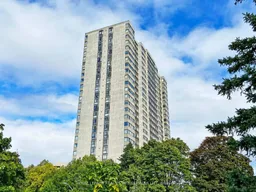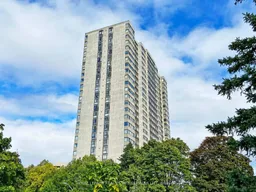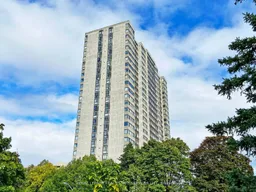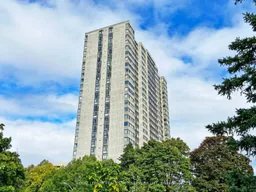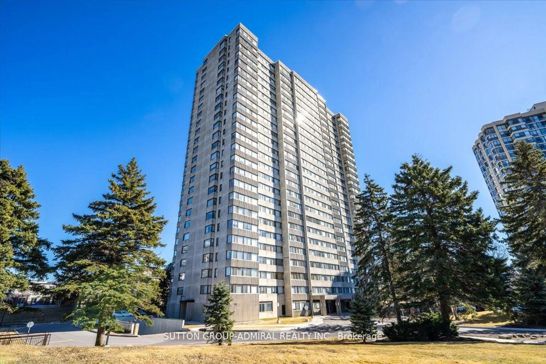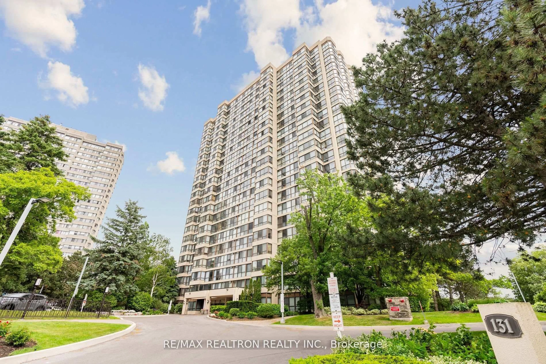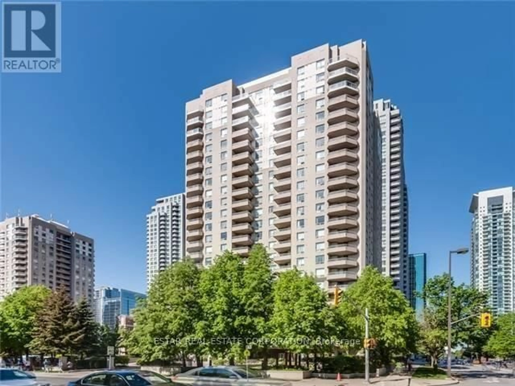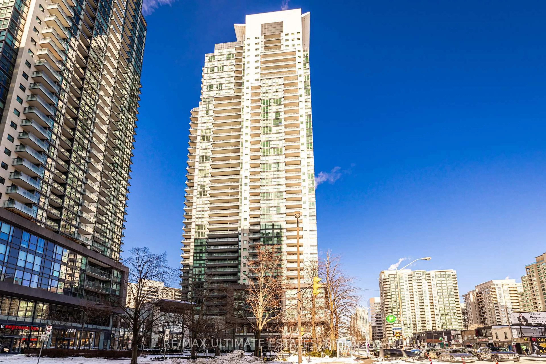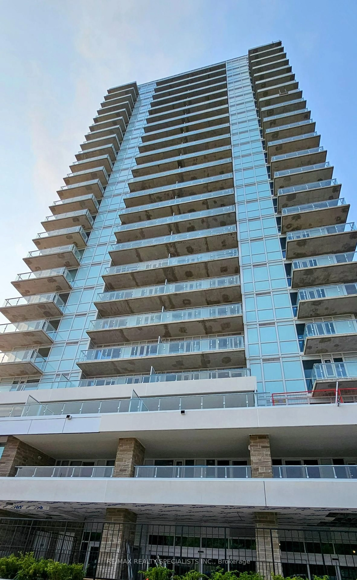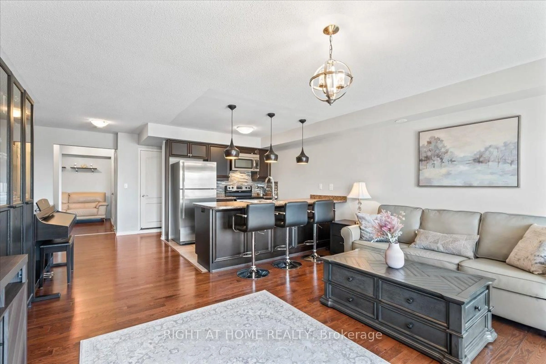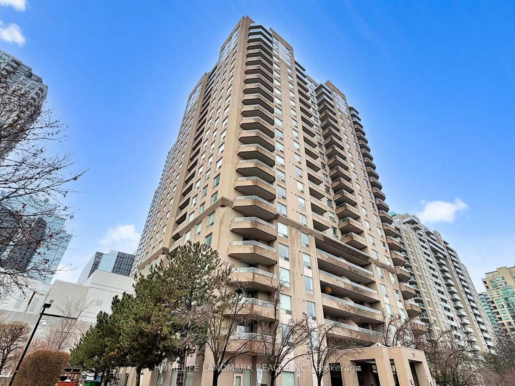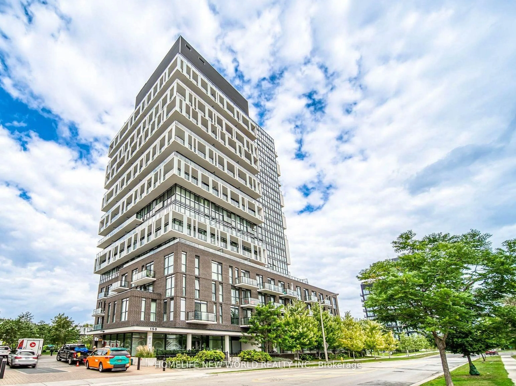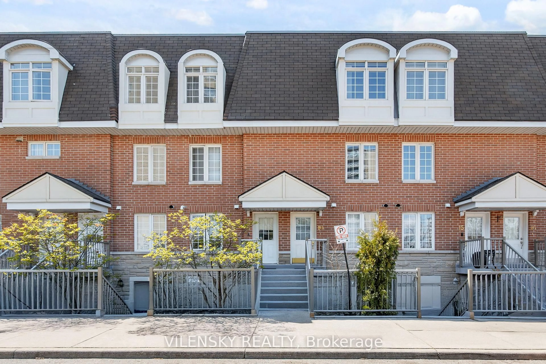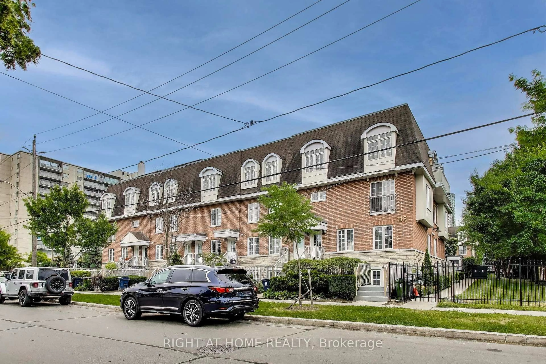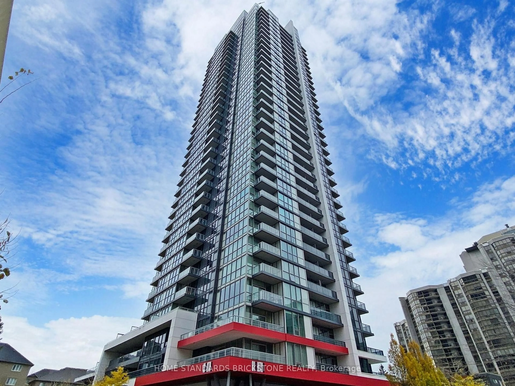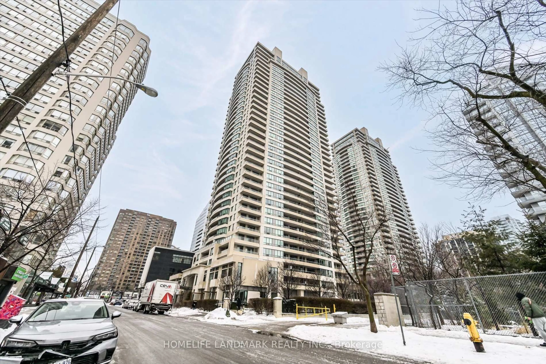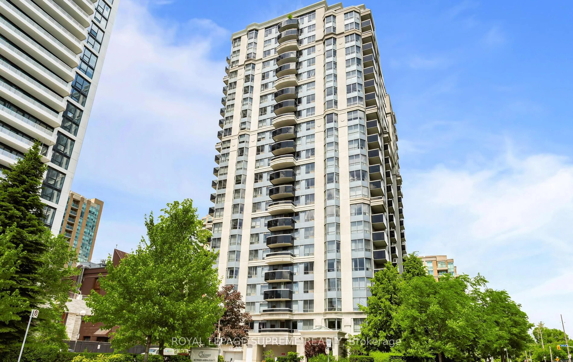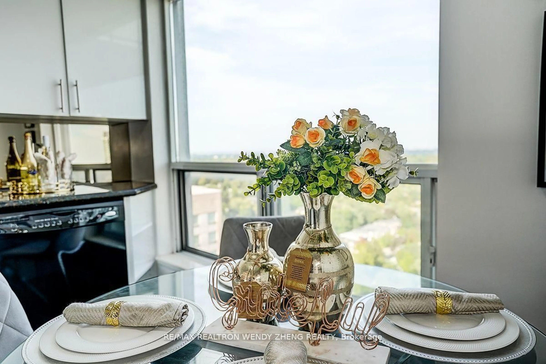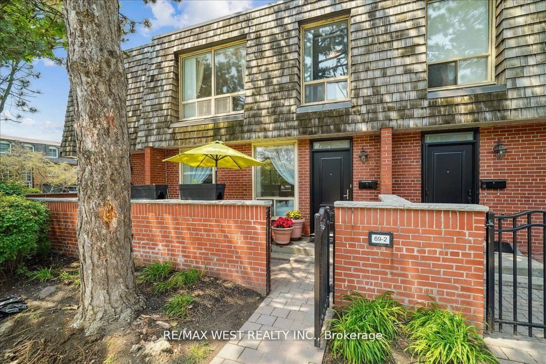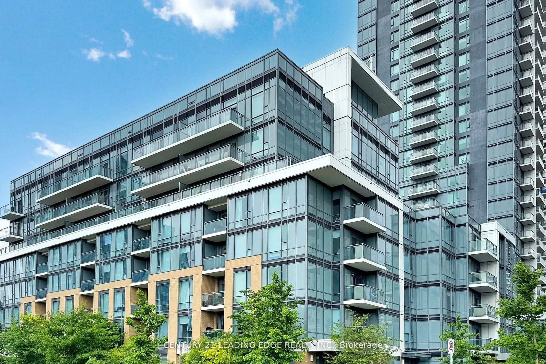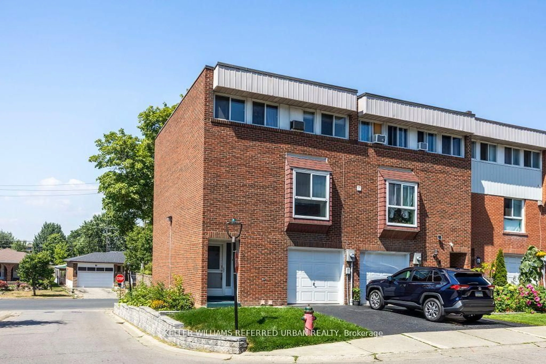Just Move in!!! Very Spacious & Bright, RENOVATED 3 Bedroom Corner Suite with 2 Full Bathrooms. Nearly 1,400 sq ft with Incredible Panoramic Unobstructed Views! Renovated White Kitchen with Breakfast Area, Stone Counter, Double Sink, and All New Appliances. Laundry area with Built-in full Size Washer and Dryer Offering Space for Folding and Storage. Large Open Concept Living Room Seamlessly Blends with the Dining and Family Areas. Ideal for Both Family Gatherings and Entertaining Guests! Primary Bedroom Offering a Walk-in Closet, pot lights, and 3-piece En-suite Featuring a Glass Shower. Durable Luxury Vinyl Plank Flooring. Steps to All Amenities including Splash Pad, Park, G. Ross Lord Trails, Antibes Community Centre, Close To Shopping, Schools & Direct Bus To Yonge Subway this Home is the Perfect Choice for a Growing Family Seeking Both Comfort and Style!!! **EXTRAS** All Utilities Included (Heat, Water, Hydro, High Speed Internet and VIP Rogers TV Box 4K + HD) & New Hall Mirrored Doors, and Electrical Panel. Building Offers a Sabbath Elevator!
Inclusions: All Utilities Included (Heat, Water, Hydro, High Speed Internet and VIP Rogers TV Box 4K + HD) & New Hall Mirrored Doors, and Electrical Panel. Building Offers a Sabbath Elevator! All Existing: Fridge, Stove, Dishwasher, Washer & Dryer, Light Fixtures.
