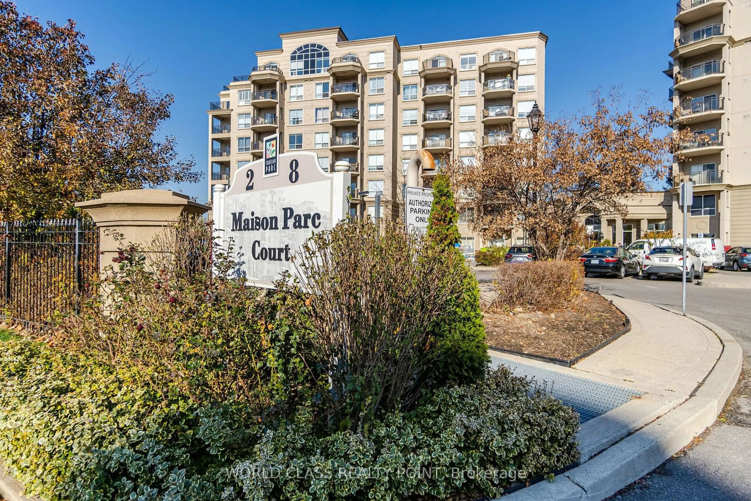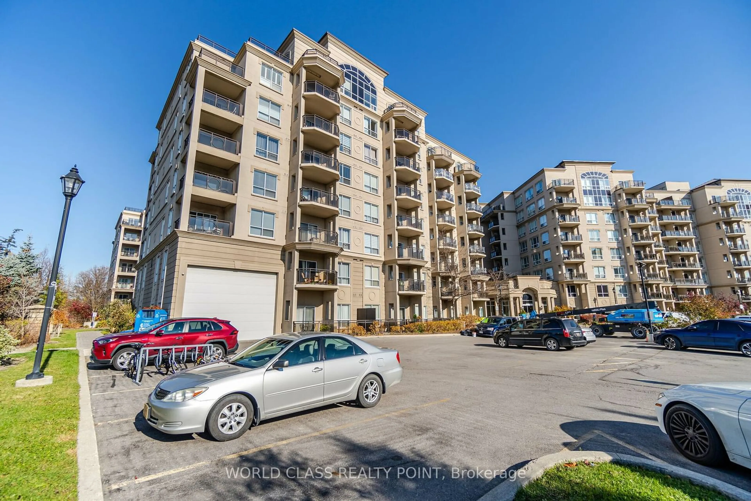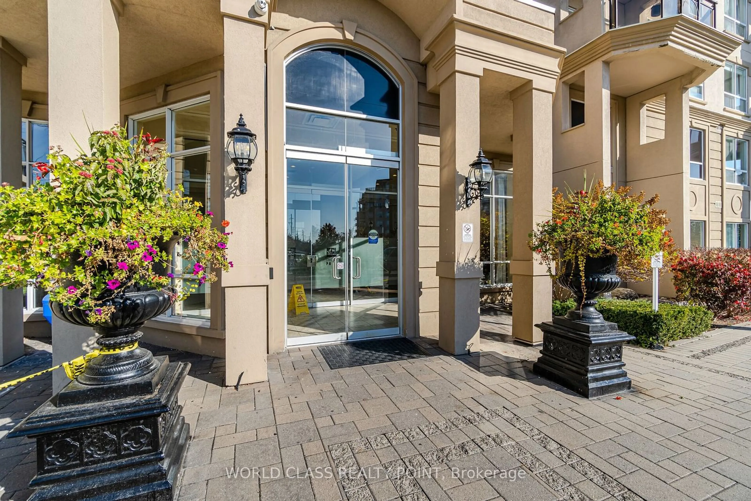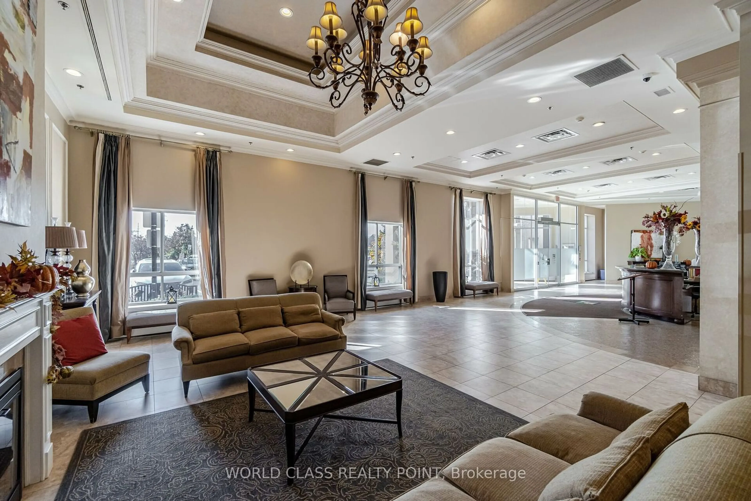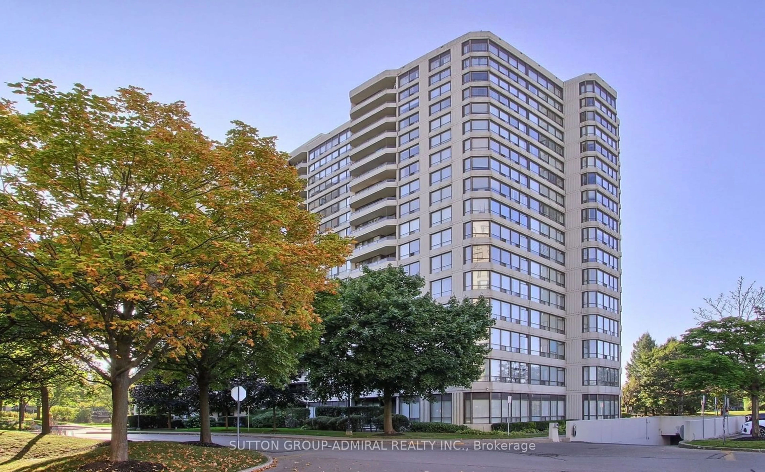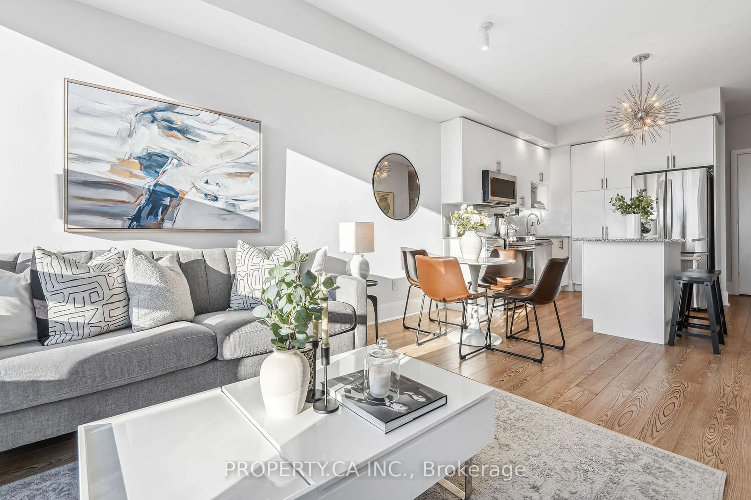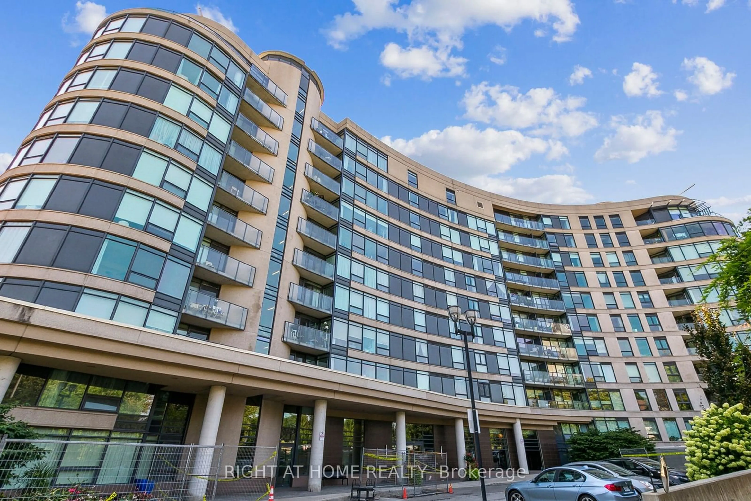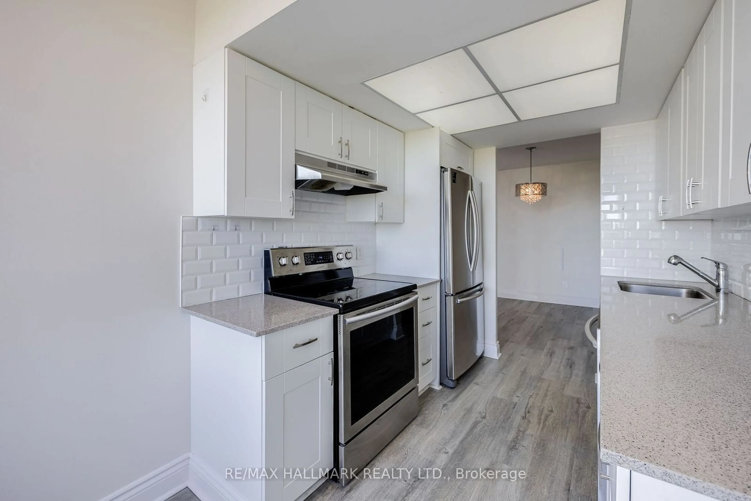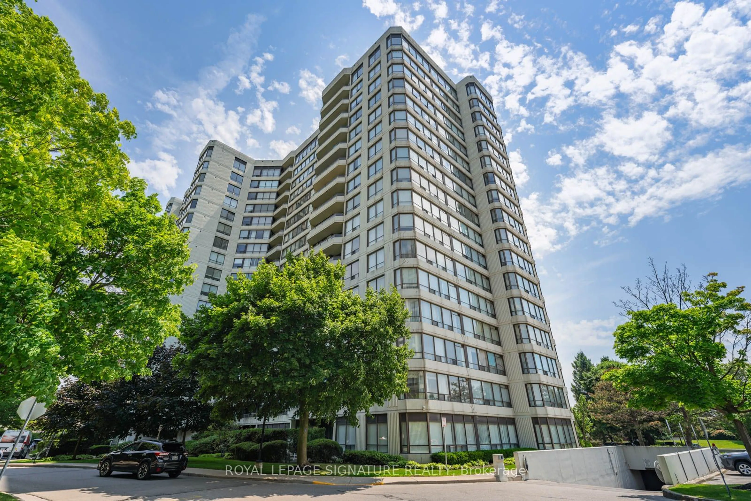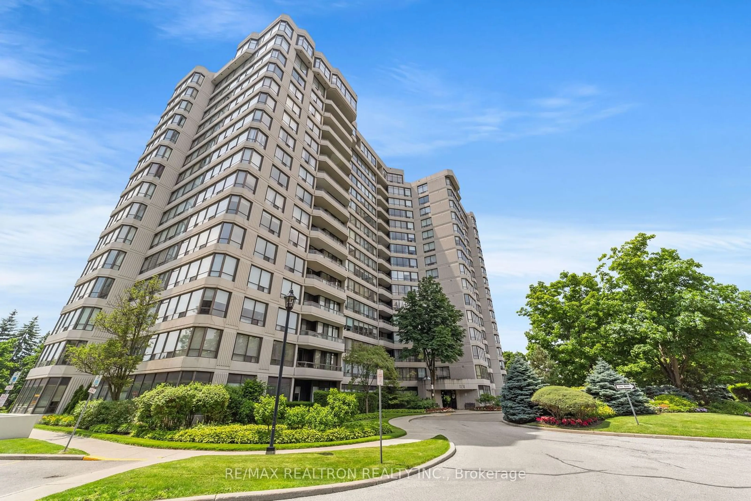8 Maison Parc Crt #204, Vaughan, Ontario L4J 9K5
Contact us about this property
Highlights
Estimated ValueThis is the price Wahi expects this property to sell for.
The calculation is powered by our Instant Home Value Estimate, which uses current market and property price trends to estimate your home’s value with a 90% accuracy rate.Not available
Price/Sqft$760/sqft
Est. Mortgage$3,092/mo
Maintenance fees$843/mo
Tax Amount (2023)$2,746/yr
Days On Market119 days
Description
Welcome to Chateau Parc, a luxurious low-rise boutique condo located in the prestigious Thornhill community. Managed by Del Property Management, this meticulously maintained 2-bedroom plus den, 2-bath suite features 935 sq. ft. of open-concept living. The unit is filled with natural light from abundant windows and boasts 9-ft ceilings. The kitchen is equipped with granite countertops, stainless steel appliances, a tiled backsplash, and a spacious breakfast bar. The suite includes laminate and tile flooring throughout, an exceptionally large master bedroom (150 sq. ft.) with a walk-in closet and ensuite bath, and a den with a door that can serve as a third bedroom or a private office. Additional features include ensuite laundry and shutters throughout. The unit comes with one locker and one parking space. Enjoy excellent amenities surrounded by nature, including a 24-hour concierge, whirlpool spa, sauna and steam rooms, fitness center, party room, guest suite, and visitor parking. Conveniently located steps from shopping, TTC, YRT - Viva, with easy access to Downsview Subway, restaurants, parks, and just minutes from York University and schools! Please click on Virtual Tour Link for a 3D tour and additional pictures!
Property Details
Interior
Features
Main Floor
Foyer
12.16 x 1.32Ceramic Floor / Closet
Kitchen
3.28 x 2.67Ceramic Floor / Breakfast Bar / Stainless Steel Appl
Living
4.50 x 3.81Laminate / Combined W/Living / W/O To Balcony
Dining
4.50 x 3.81Laminate / Combined W/Living / Open Concept
Exterior
Features
Parking
Garage spaces 1
Garage type Underground
Other parking spaces 0
Total parking spaces 1
Condo Details
Amenities
Concierge, Guest Suites, Gym, Outdoor Pool, Party/Meeting Room, Sauna
Inclusions
Get up to 1% cashback when you buy your dream home with Wahi Cashback

A new way to buy a home that puts cash back in your pocket.
- Our in-house Realtors do more deals and bring that negotiating power into your corner
- We leverage technology to get you more insights, move faster and simplify the process
- Our digital business model means we pass the savings onto you, with up to 1% cashback on the purchase of your home
