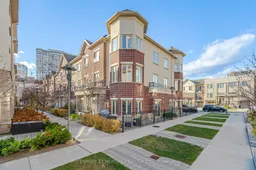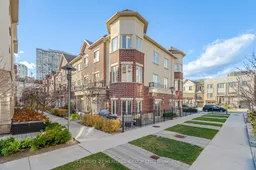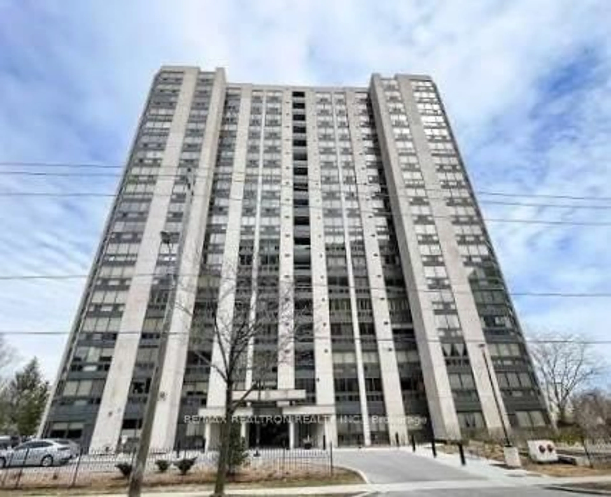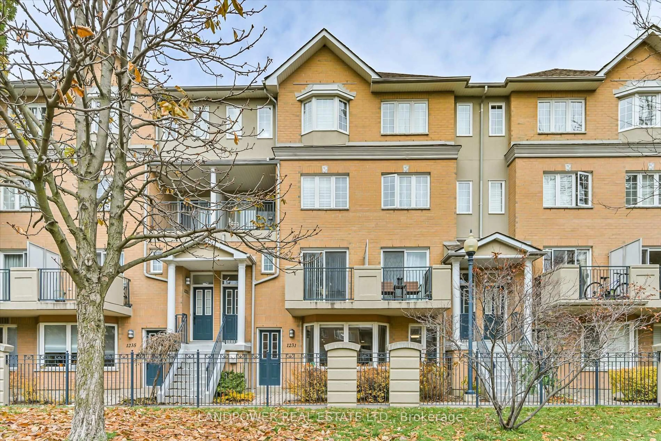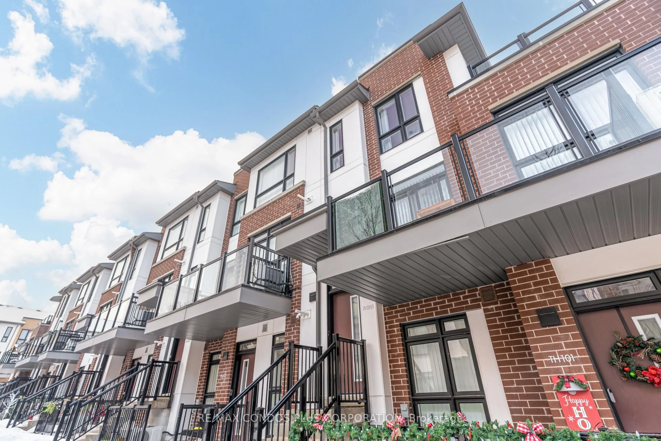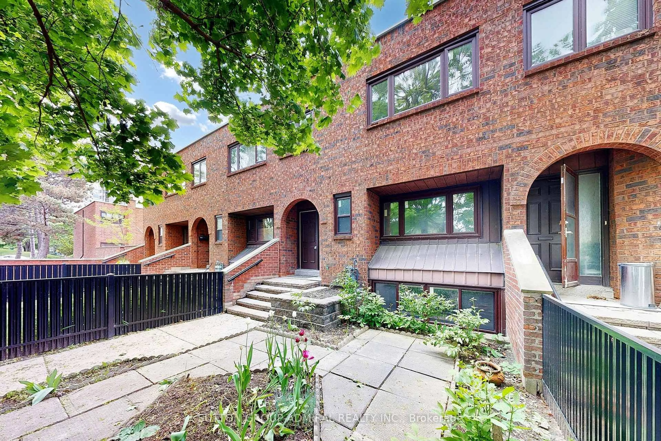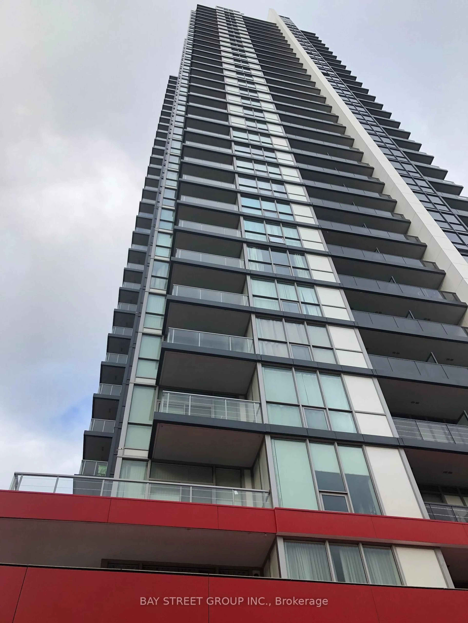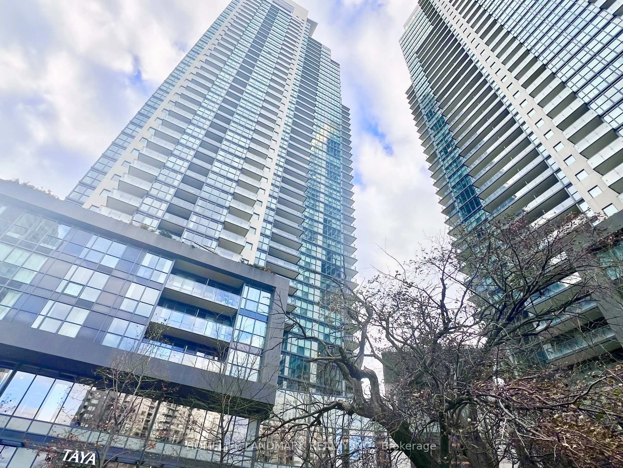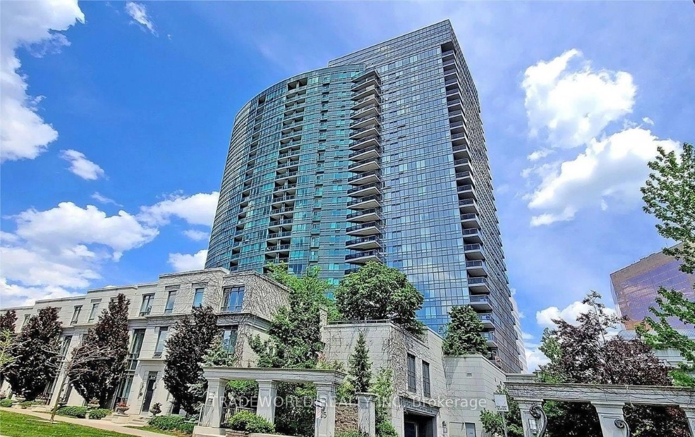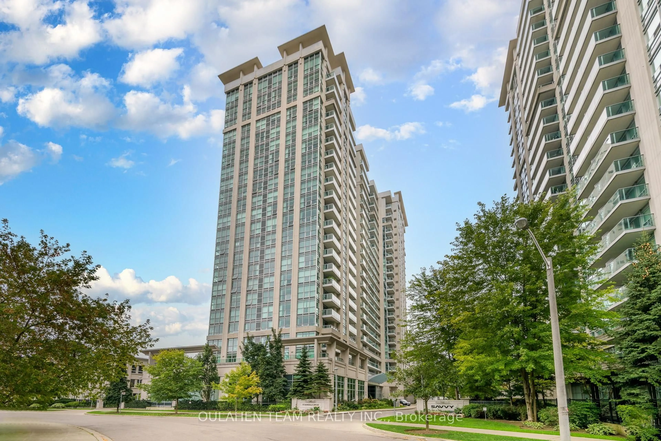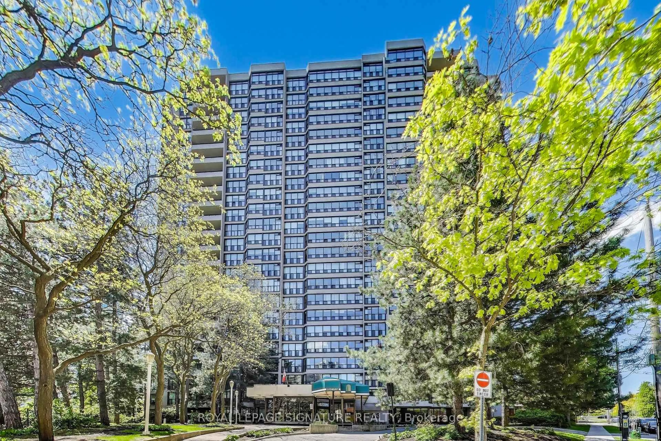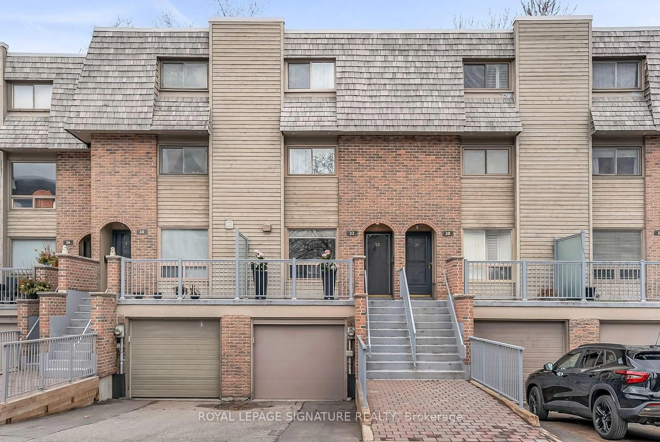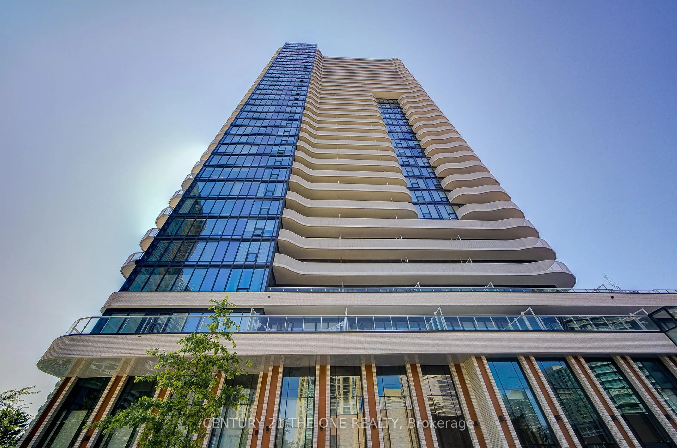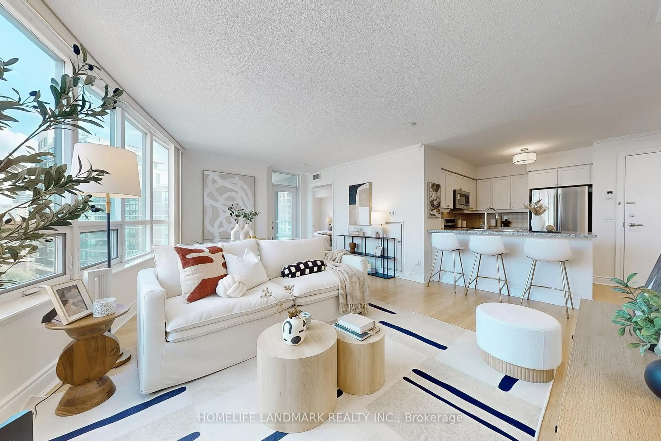C-O-R-N-E-R- U-N-I-T!! Rarely offered biggest corner unit townhouse (Birch model 1,676 sq. ft.) plus fully finished basement built by award winning Menkes Developments! Featuring a renovated kitchen with double waterfall granite countertops, mosaic tile backsplash & custom-built matching pantry cabinet! Open concept main floor with renovated powder room & sliding door walk-out to interlocking wrap-around patio with BBQ gas line. Primary bedroom with walk-in closet, large sitting bay window area & ensuite bathroom with separate shower and bathtub. Laundry on 3rd floor for easy access, 9' ceilings on all 3 levels & tons of natural light from additional side windows! Fully finished basement with pot lights & storage closets. Amazing location steps to beautiful G.Ross Lord Park with over four kilometers of trails. Close to community centre, public and private schools, shopping and TTC transit. 1 owned parking spot included, street parking allowed & lots of underground visitors parking! **EXTRAS** True Smart Home with multi camera security system, lights and thermostat all can be controlled from phone!
Inclusions: Inclusions: S/S: Fridge, Stove, B/I Dishwasher & Microwave. Washer/Dryer combo, All Window Coverings, All Light Fixtures
