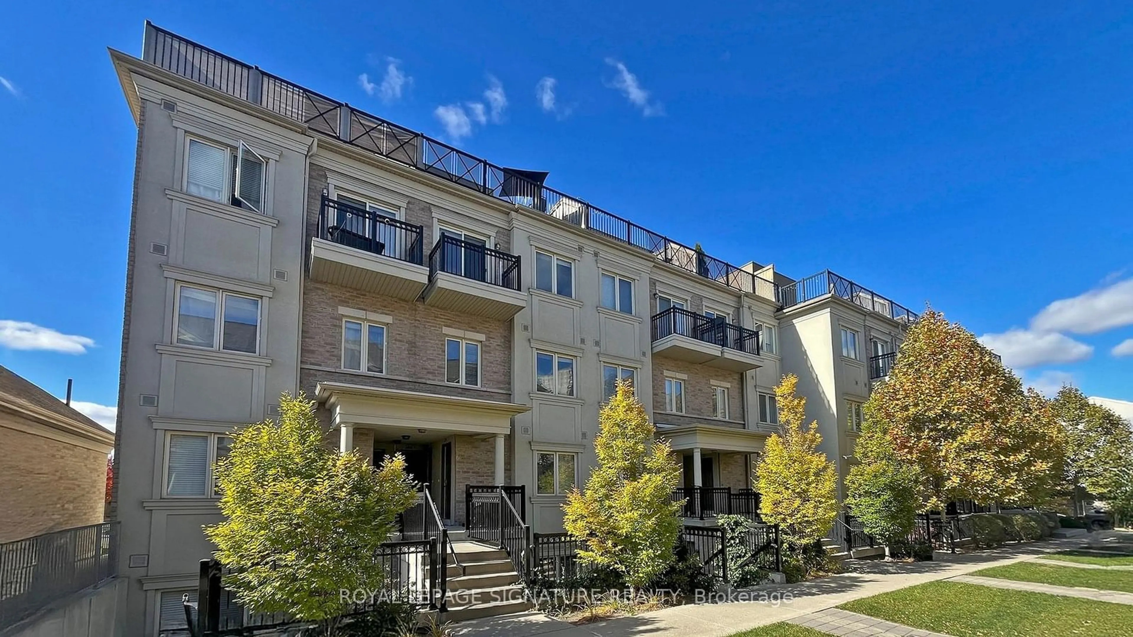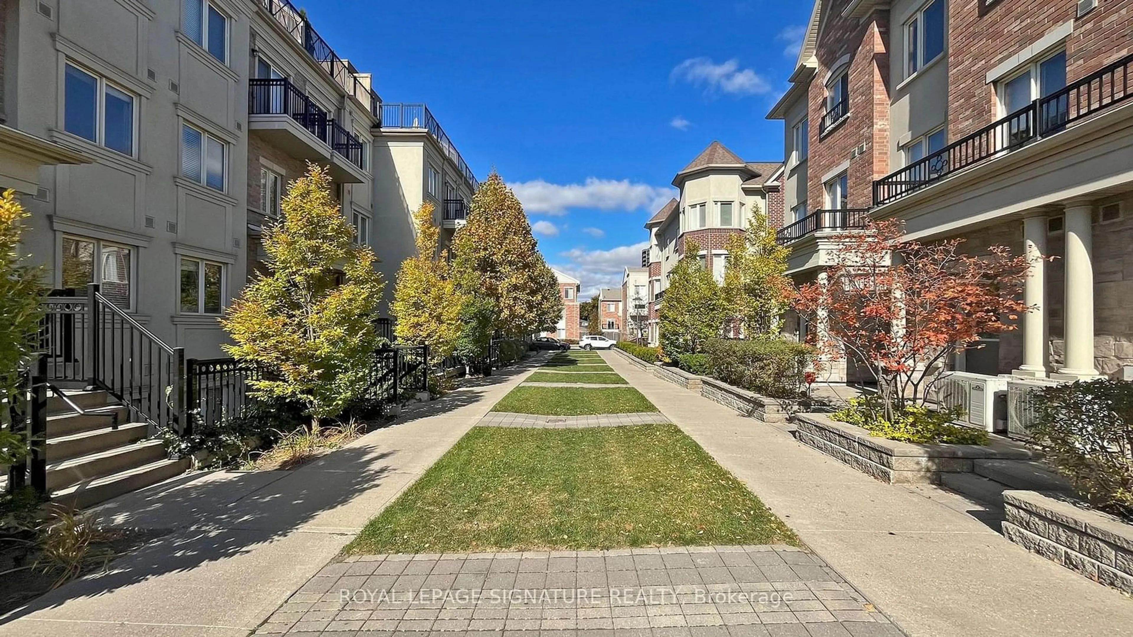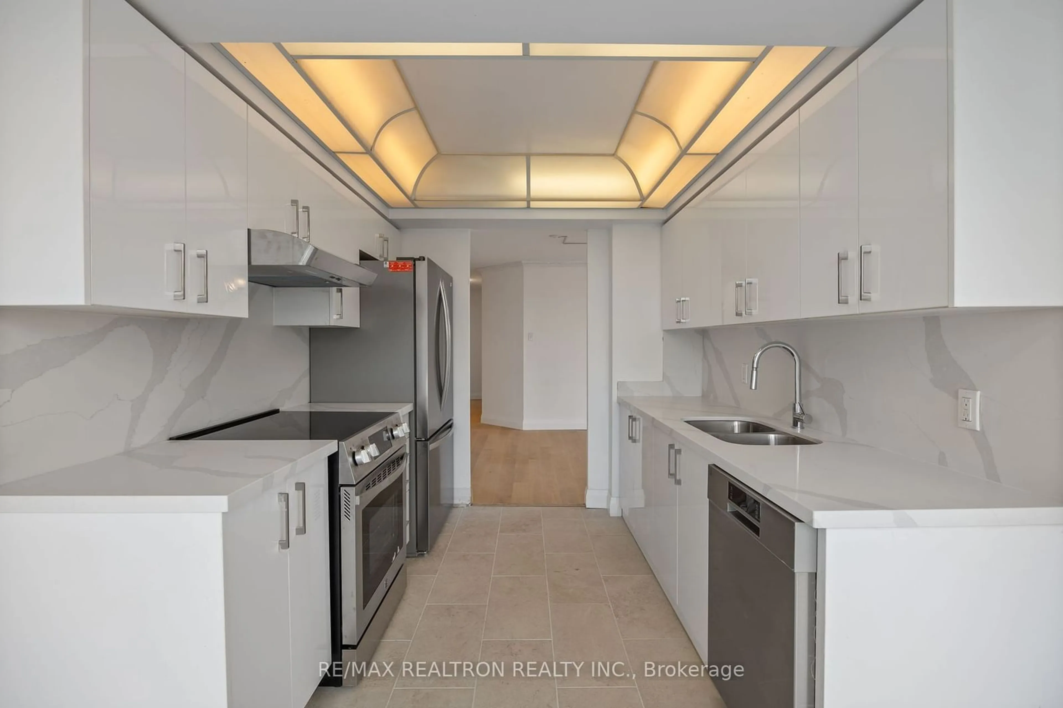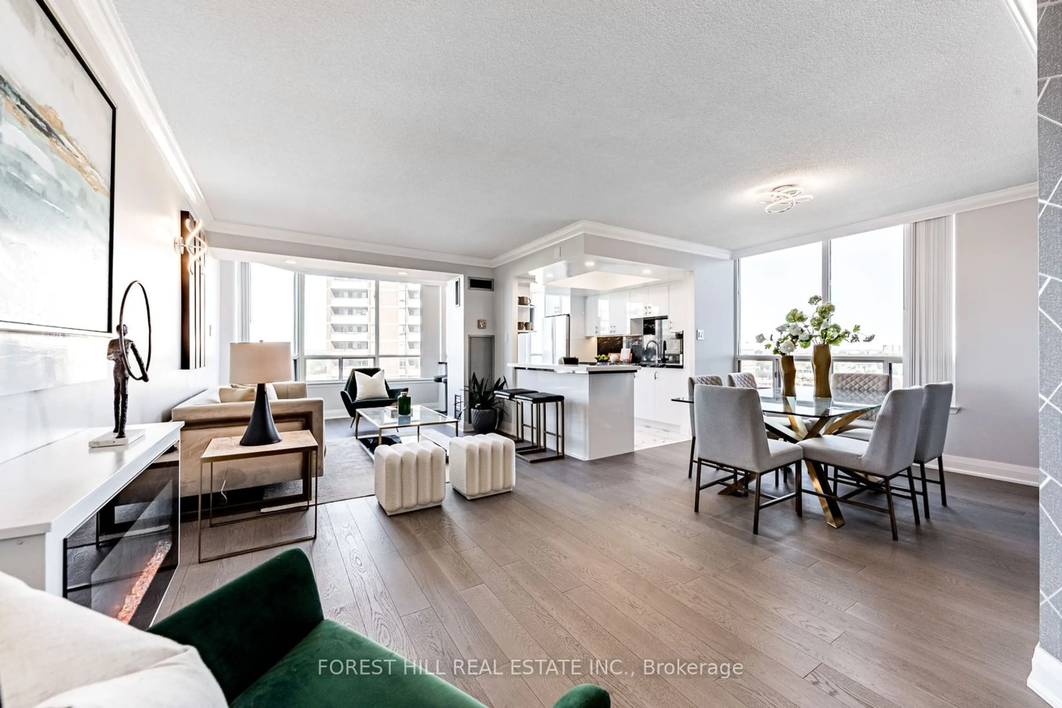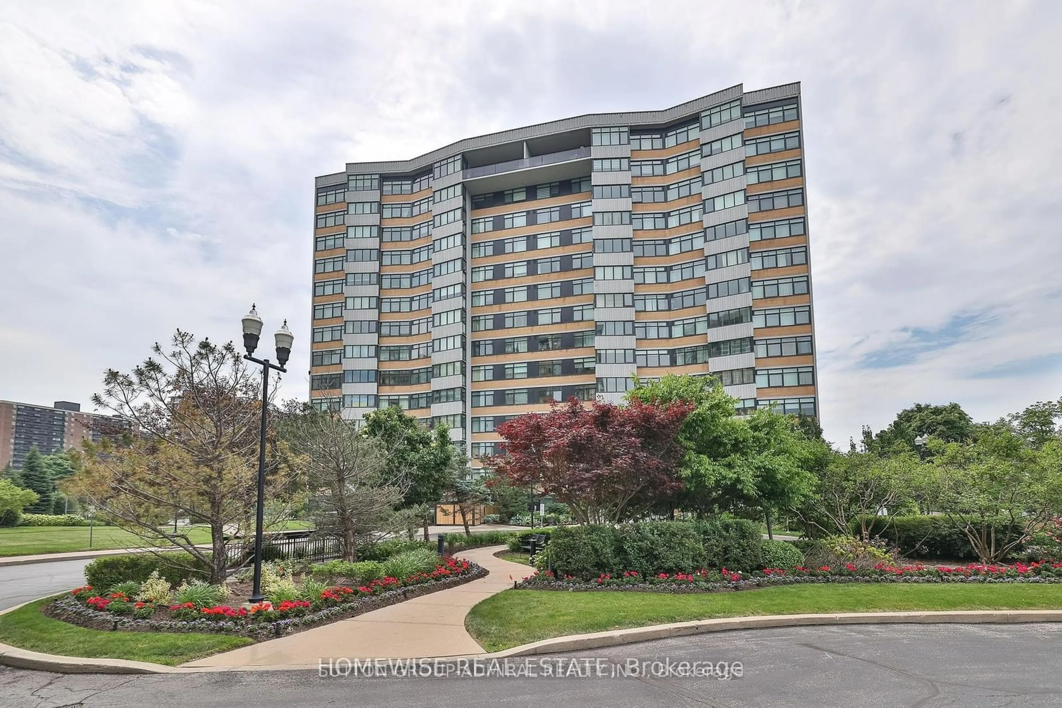19 Coneflower Cres #265, Toronto, Ontario M2R 0A5
Contact us about this property
Highlights
Estimated ValueThis is the price Wahi expects this property to sell for.
The calculation is powered by our Instant Home Value Estimate, which uses current market and property price trends to estimate your home’s value with a 90% accuracy rate.Not available
Price/Sqft$675/sqft
Est. Mortgage$2,744/mo
Maintenance fees$340/mo
Tax Amount (2024)$2,668/yr
Days On Market16 days
Description
Discover extraordinary value in this bright and airy two bedroom townhome, perfectly designed for modern lifestyles. This residence features an open-concept layout with 9-foot ceilings and is bathed in natural light, creating an inviting atmosphere from the moment you enter. This upper stacked unit showcases a contemporary kitchen complete with granite countertops, glass tile backsplash, stainless steel appliances, and ample storage, making it an ideal space for cooking and entertaining. Step outside to enjoy the walk-out balcony or head up to the private rooftop terrace, a fantastic spot for outdoor entertaining, relaxation, and enjoying breathtaking views. The property also includes one designated parking space and offers low maintenance fees, making it a hassle-free choice for city living. Located in a well maintained complex, this townhome provides convenient access to a wealth of amenities. Nearby parks offer walking trails, sports facilities, and children's playgrounds, while shopping, community centers, and schools are just minutes away. The area is commuter friendly, with public transit steps away and easy access to major highways, placing you within a short drive of Yorkdale Mall, York University, and downtown attractions. This townhome is the perfect choice for first-time buyers, singles, couples, or downsizers looking to enjoy a vibrant lifestyle in a desirable location. With its stylish finishes, private outdoor spaces, and proximity to everything you need, this townhome offers the best of urban convenience and suburban charm.
Property Details
Interior
Features
Main Floor
Living
4.95 x 3.38Combined W/Dining / Window / East View
Dining
4.95 x 3.38Pot Lights / East View / Combined W/Living
Kitchen
4.29 x 3.40Granite Counter / Stainless Steel Appl / Custom Backsplash
Exterior
Features
Parking
Garage spaces 1
Garage type Underground
Other parking spaces 0
Total parking spaces 1
Condo Details
Amenities
Bbqs Allowed, Rooftop Deck/Garden, Visitor Parking
Inclusions
Property History
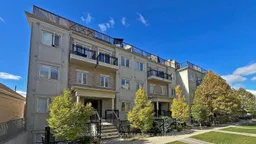 14
14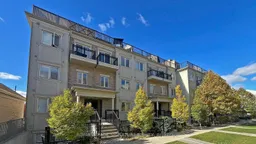 14
14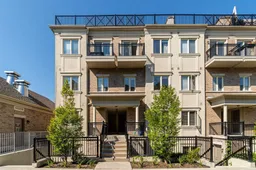 17
17Get up to 1% cashback when you buy your dream home with Wahi Cashback

A new way to buy a home that puts cash back in your pocket.
- Our in-house Realtors do more deals and bring that negotiating power into your corner
- We leverage technology to get you more insights, move faster and simplify the process
- Our digital business model means we pass the savings onto you, with up to 1% cashback on the purchase of your home
