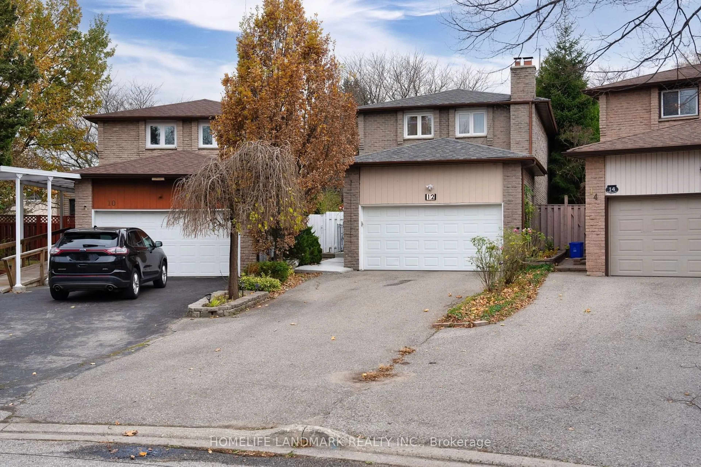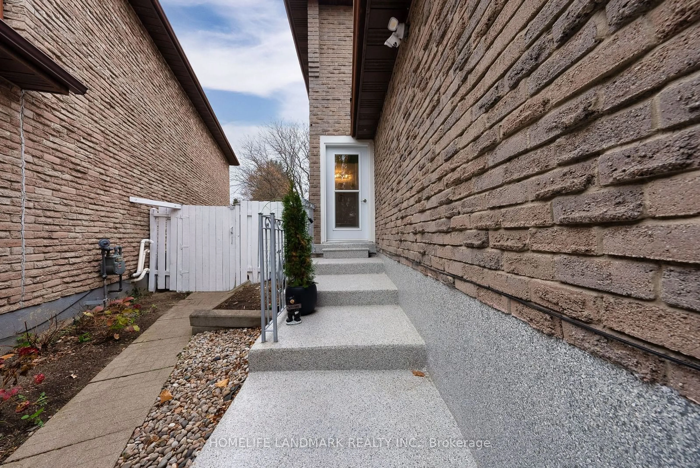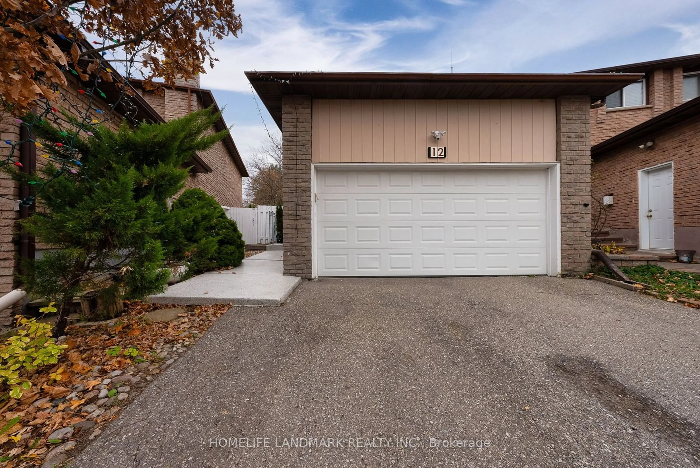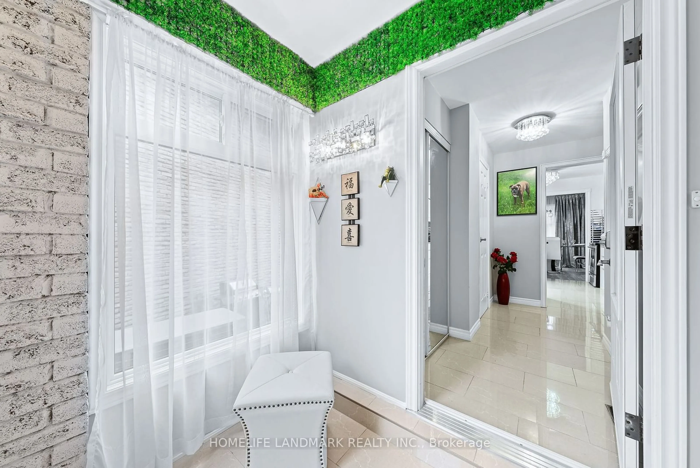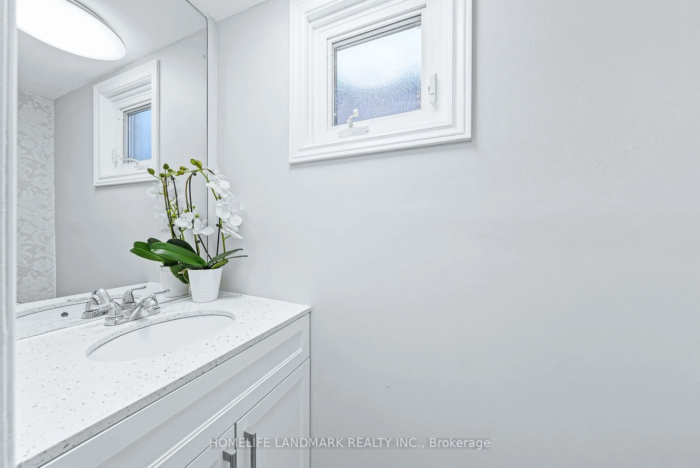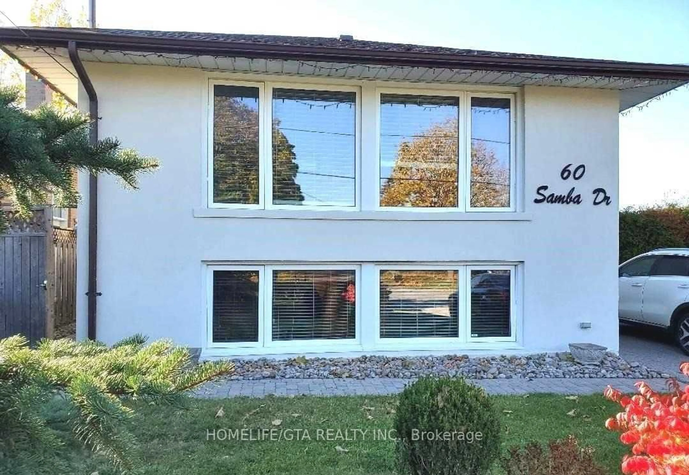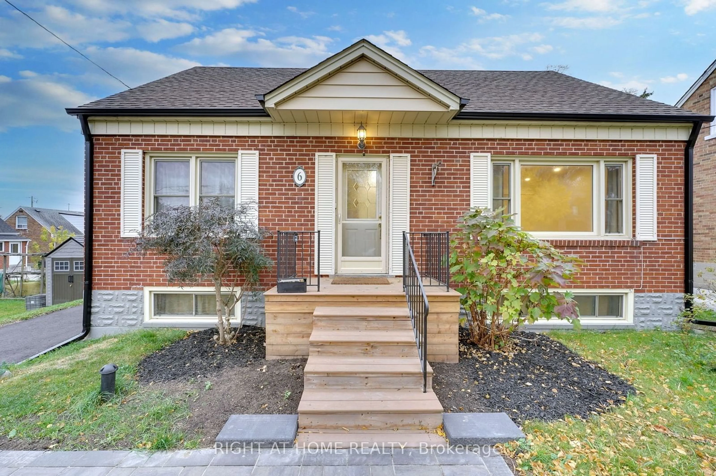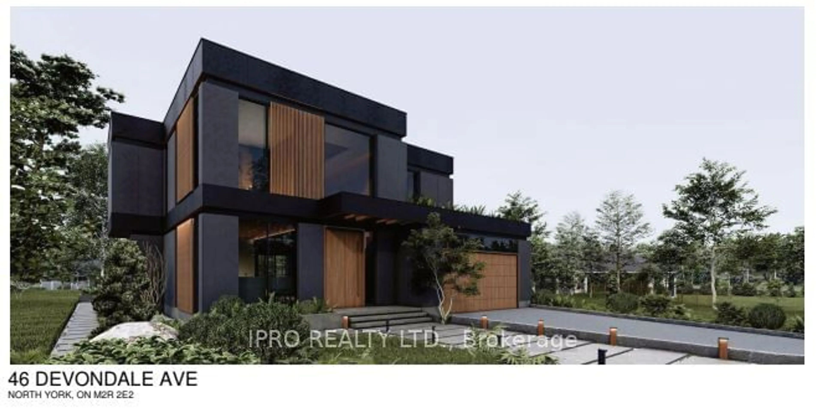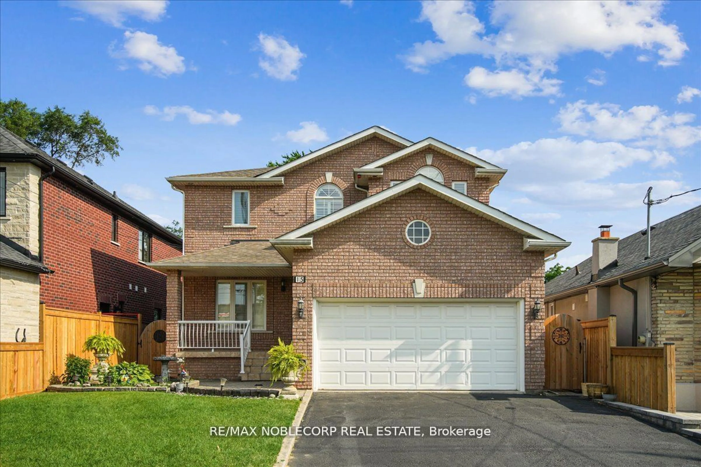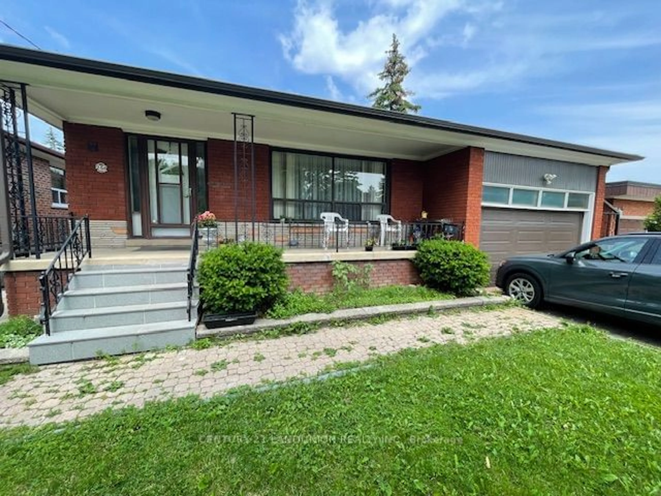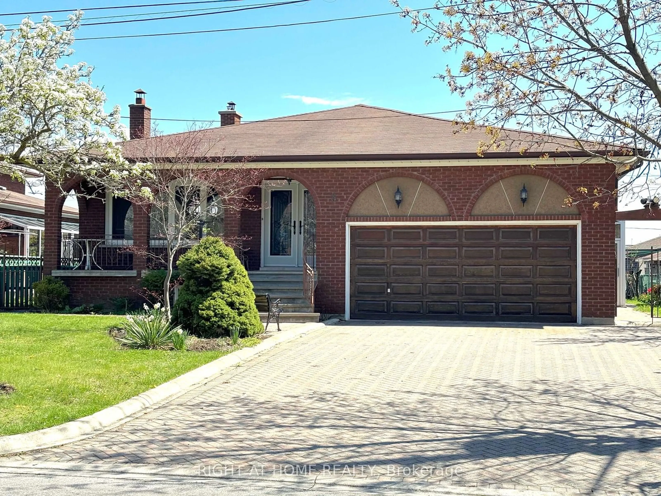12 McCrackin Crt, Vaughan, Ontario L4J 2T3
Contact us about this property
Highlights
Estimated ValueThis is the price Wahi expects this property to sell for.
The calculation is powered by our Instant Home Value Estimate, which uses current market and property price trends to estimate your home’s value with a 90% accuracy rate.Not available
Price/Sqft-
Est. Mortgage$6,231/mo
Tax Amount (2024)$5,332/yr
Days On Market37 days
Description
Location! Location! Location! Fully Finished Basement W/ Separate Entrance Great For Investment. Basement currently rented for $2700 per month. Huge Premium Lot (Area 8,500 Ft). Huge 1,000 Sq.Ft. Deck W. Access To Garage From House. Unique Stretched Glossy Mirror Ceiling. Stove :upstairs(2023), Dishwasher: upstairs(2023), Fridge: upstairs(2024), Fridge: basement(2023). Roof(2021). Furnace(2021), Heat Pump(2024), Tankless water heater (2021). Newer Wind & Sliding Doors High Ranked Schools, TTC, Parks, Community Center, Shopping Centers & More! TTC @ 5 Min Walk! Parks Heaven, Pool, Tennis Courts, Community Centre & More Within 20 Min Walk!
Property Details
Interior
Features
Main Floor
Living
5.44 x 3.38Combined W/Dining / Laminate / W/O To Deck
Dining
3.02 x 3.02Laminate / Large Window / O/Looks Backyard
Family
4.48 x 3.64Fireplace / Laminate / Separate Rm
Kitchen
3.02 x 3.00Granite Counter / Laminate
Exterior
Features
Parking
Garage spaces 2
Garage type Attached
Other parking spaces 5
Total parking spaces 7
Get up to 1% cashback when you buy your dream home with Wahi Cashback

A new way to buy a home that puts cash back in your pocket.
- Our in-house Realtors do more deals and bring that negotiating power into your corner
- We leverage technology to get you more insights, move faster and simplify the process
- Our digital business model means we pass the savings onto you, with up to 1% cashback on the purchase of your home
