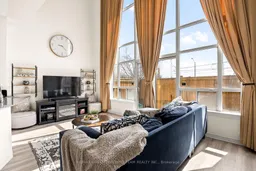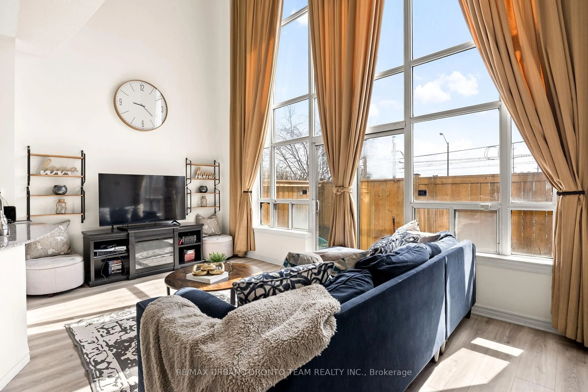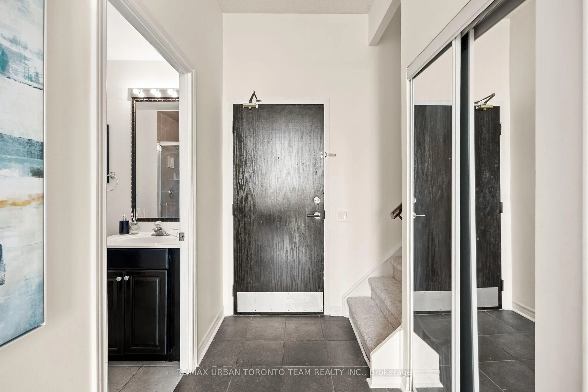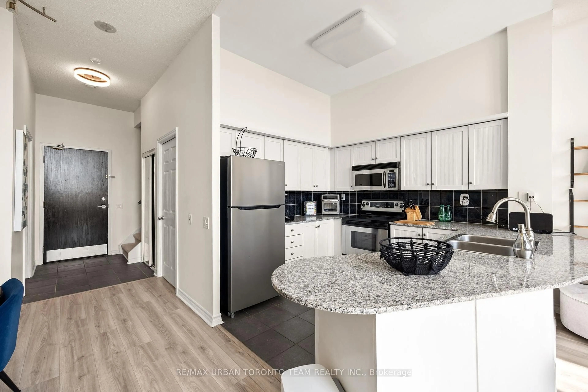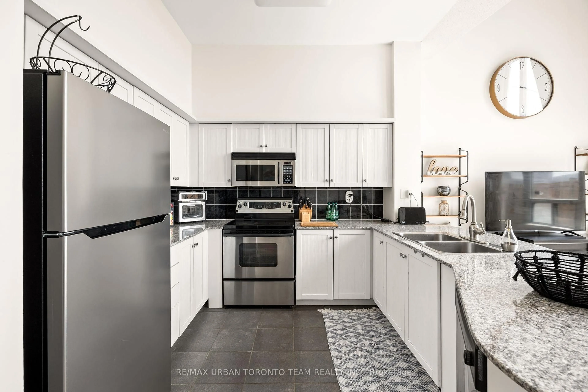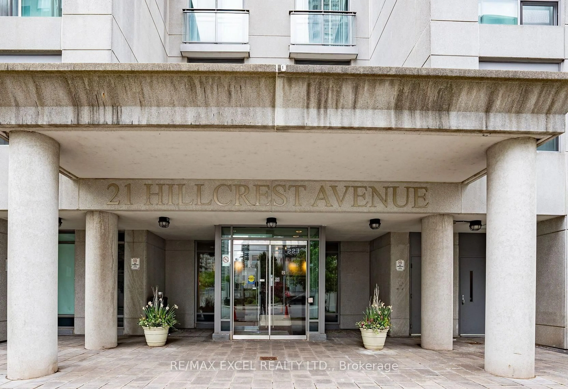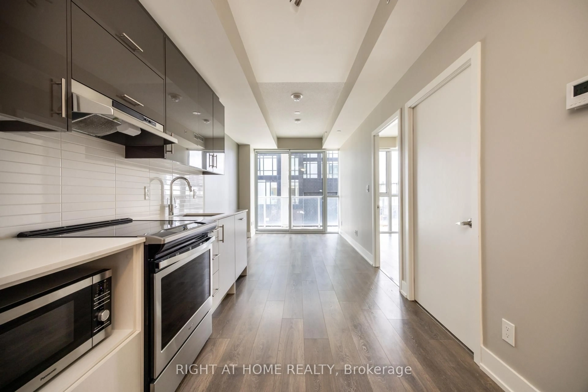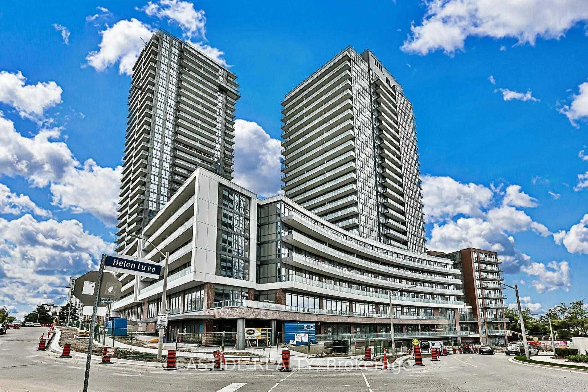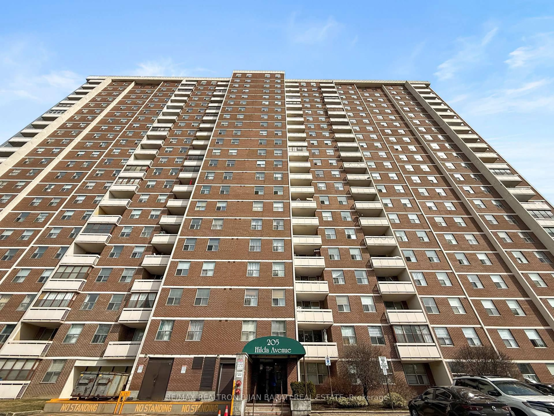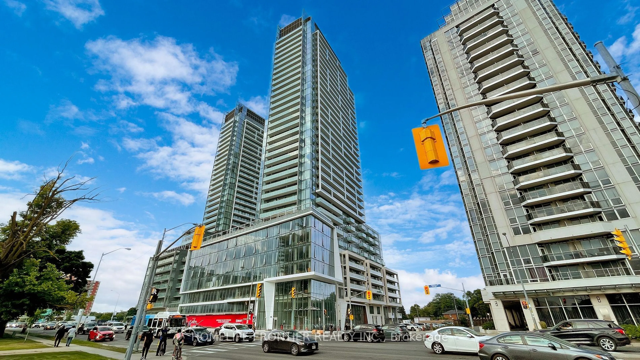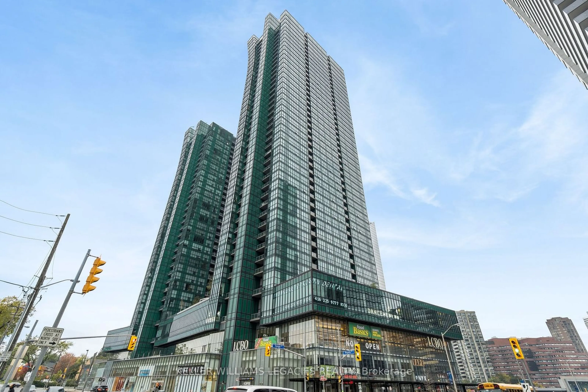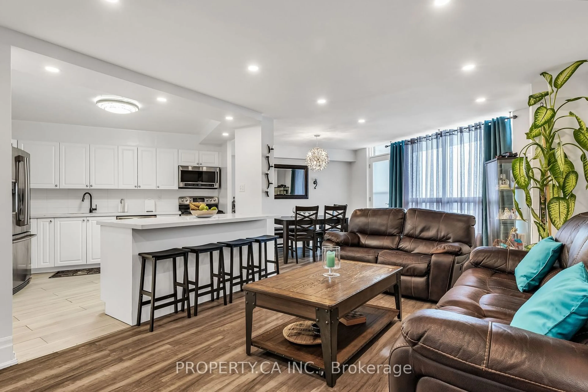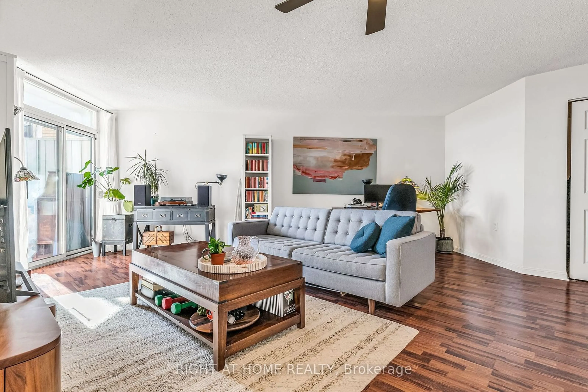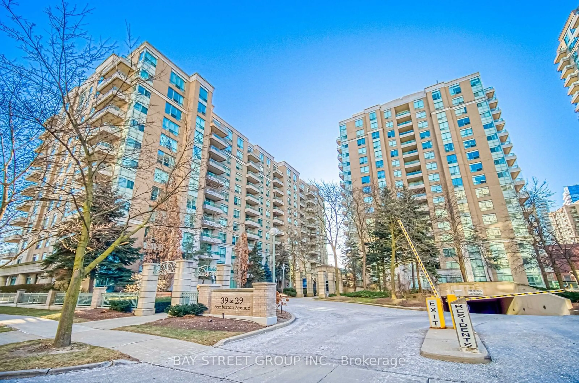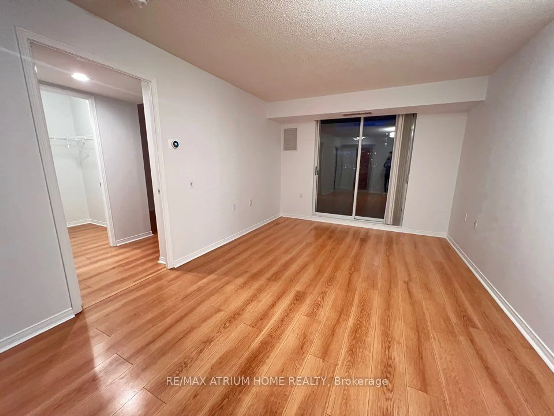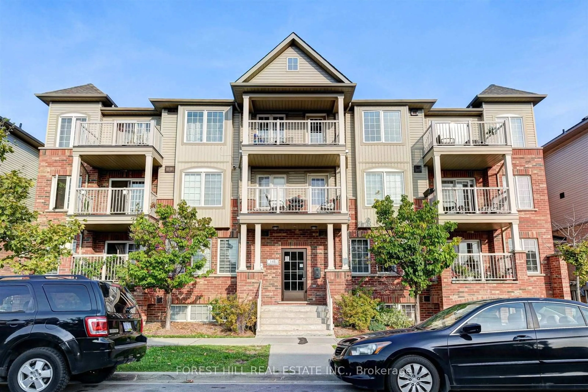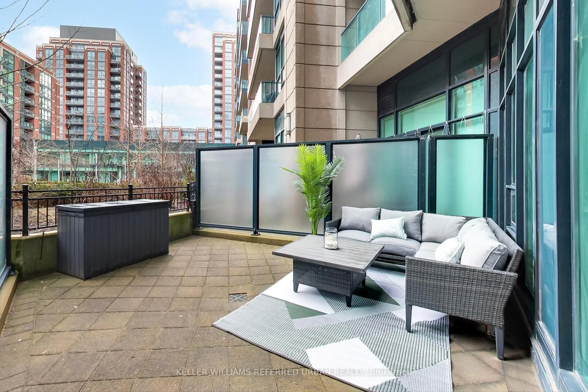1720 Eglinton Ave #108, Toronto, Ontario M4A 1J7
Contact us about this property
Highlights
Estimated valueThis is the price Wahi expects this property to sell for.
The calculation is powered by our Instant Home Value Estimate, which uses current market and property price trends to estimate your home’s value with a 90% accuracy rate.Not available
Price/Sqft$596/sqft
Monthly cost
Open Calculator

Curious about what homes are selling for in this area?
Get a report on comparable homes with helpful insights and trends.
*Based on last 30 days
Description
Welcome To This Exceptional Two-Bedroom, Two-Bathroom Loft-Style Unit That Perfectly Combines Style, Convenience, And Comfort. With Over 1,100 Square Feet Of Beautifully Designed Space And Ground-Floor Access, It's An Ideal Choice For Pet Owners. From The Moment You Step Inside, Youll Be Captivated By Soaring 18-Foot Ceilings In The Living Room, Enhancing The Sense Of Space And Openness. The Open-Concept Layout, Paired With Sleek Laminate Flooring Throughout, Creates A Seamless Flow From Room To Room. The Spacious Kitchen Is A Chefs Dream Featuring Granite Countertops, Stainless Steel Appliances, A Generous Breakfast Bar, And Ample Storage Space. The Large Terrace Extends Your Living Area Outdoors, Perfect For Entertaining Or Simply Unwinding. Enjoy The Privacy Of A Primary Bedroom With Its Own Ensuite Bathroom, Along With The Convenience Of Ensuite Laundry. This Unit Includes One Parking Space And One Locker For Extra Storage. The Location Is Unbeatable Just Minutes From Schools, Highways, Groceries, And With Transit Right At Your Doorstep. The Building Offers Amazing Amenities, Including A Lounge With A Pool Table, A Gym, Outdoor Pool, Tennis Court, Guest Suites, And Plenty Of Visitor Parking. This Is Urban Living At Its Finest. Don't Miss Out Watch The Video Tour Below To See More Of This Incredible Home!
Property Details
Interior
Features
Ground Floor
Laundry
2.75 x 1.18Living
6.1 x 3.06Open Concept / Cathedral Ceiling
Dining
3.5 x 3.06Open Concept / W/O To Balcony
Kitchen
3.06 x 2.75Open Concept
Exterior
Features
Parking
Garage spaces 1
Garage type Underground
Other parking spaces 0
Total parking spaces 1
Condo Details
Amenities
Concierge, Guest Suites, Gym, Outdoor Pool, Party/Meeting Room, Tennis Court
Inclusions
Property History
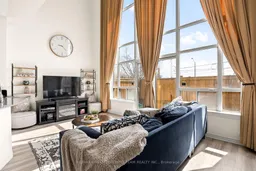 32
32