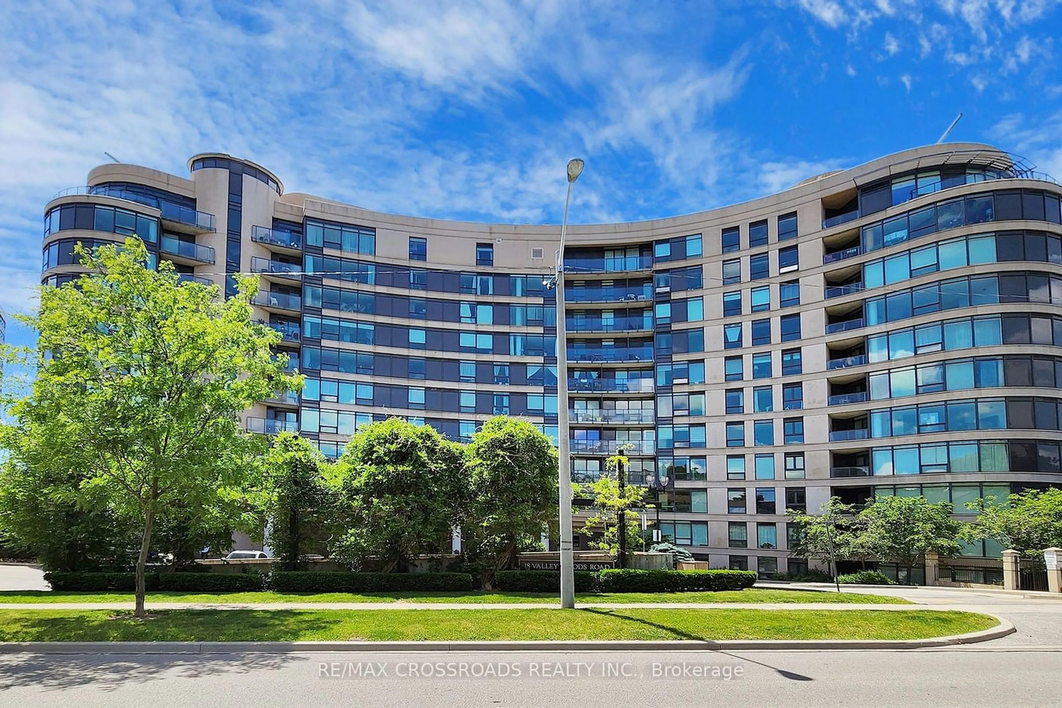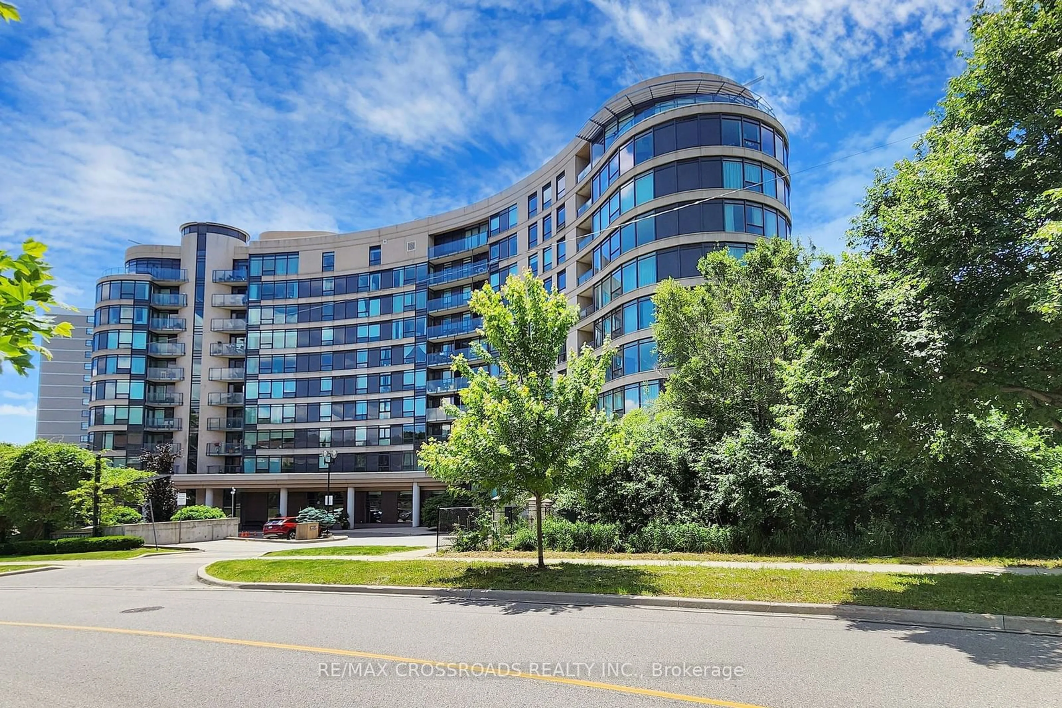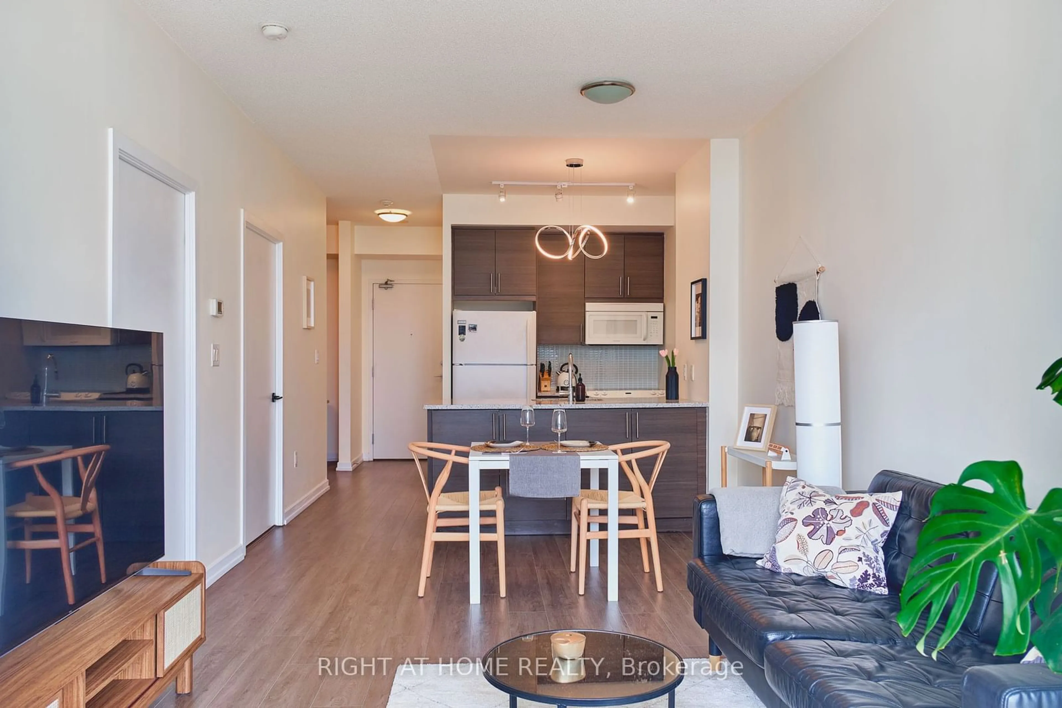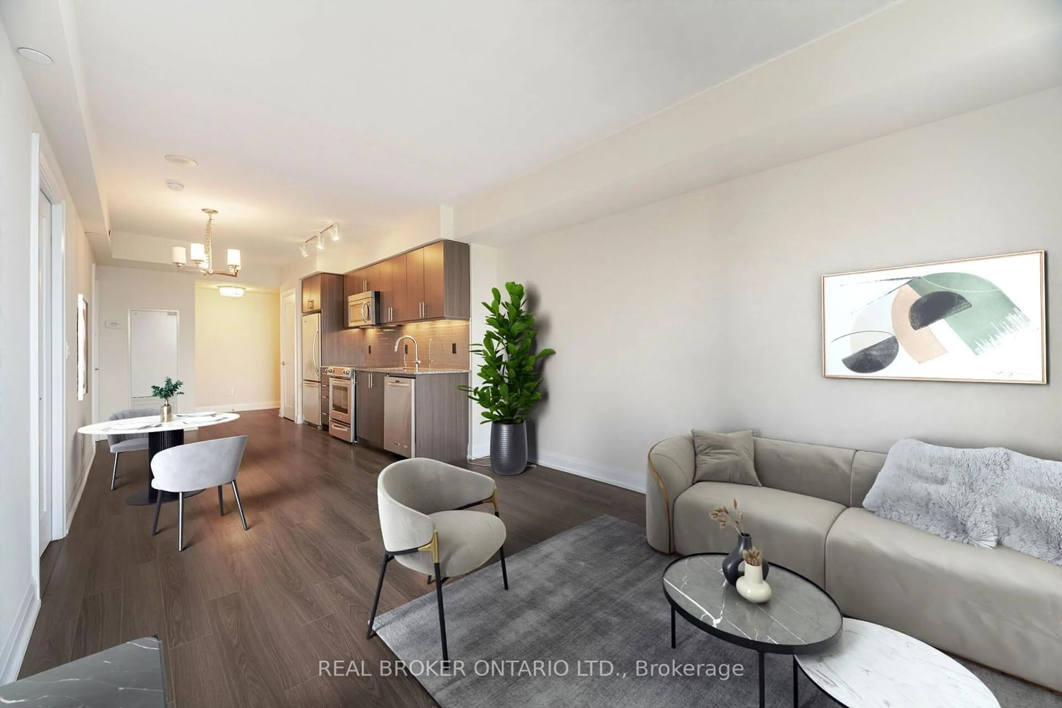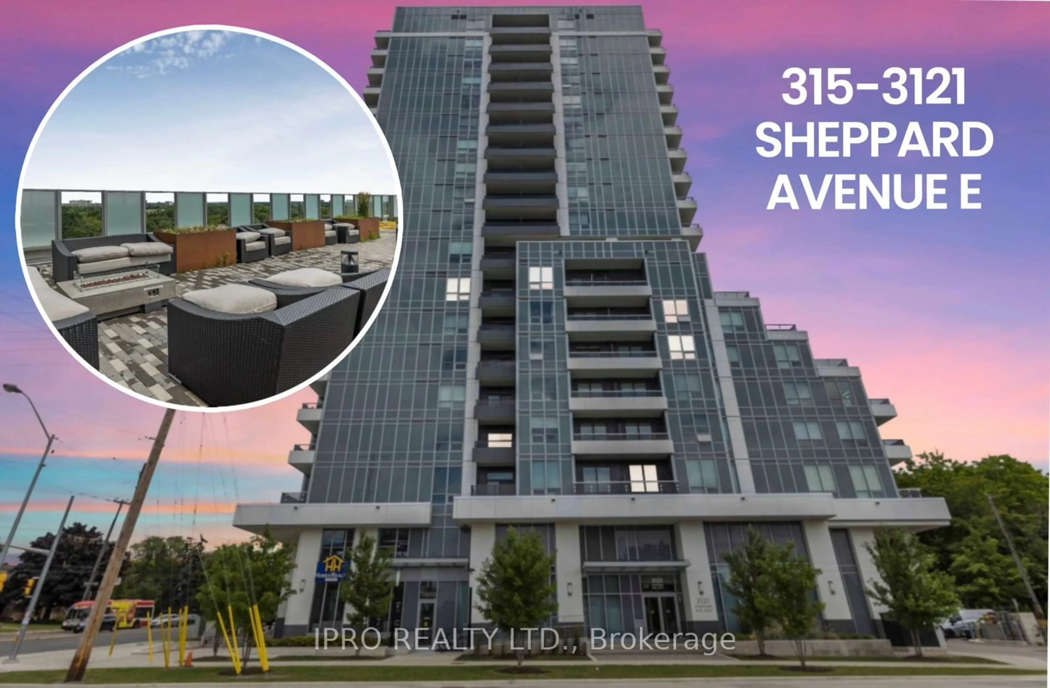18 Valley Woods Rd #Ph111, Toronto, Ontario M3A 0A1
Contact us about this property
Highlights
Estimated ValueThis is the price Wahi expects this property to sell for.
The calculation is powered by our Instant Home Value Estimate, which uses current market and property price trends to estimate your home’s value with a 90% accuracy rate.$653,000*
Price/Sqft$633/sqft
Est. Mortgage$2,576/mth
Maintenance fees$977/mth
Tax Amount (2024)$2,172/yr
Days On Market1 day
Description
Client RemarksFind your new home at Bellair Gardens! Spacious & Bright 2 Bedroom + Den Suite With 2 Full Baths, Locker, Parking & Balcony W/Unobstructed Views! Unit Features a very practical layout with generous interior spaces ideal to fit every lifestyle! The Large Kitchen & Servery Area are Efficiently Laid Out With Quartz Counter Tops, Slate Backsplash plus a Sizeable Island And Plenty Of Storage. The Spacious Primary Bedroom provides a Full Closet & A 4-Piece Ensuite. The Functional Den Is Large Enough For An Office Space, Study or Library. Floor To Ceiling Windows & Large Balcony for your outdoor entertaining complete this Elegant Unit! 18 Valley Woods Rd. enjoys a strategic location that offers easy access to DVP, 401, TTC & a Wide Range of Amenities. Nearby Parks and Green Spaces Provide Opportunities for Outdoor Activities. Outdoor Bbq Area, Exercise, Multi-Purpose/Party Rooms. Come & See!
Property Details
Interior
Features
Main Floor
Living
6.53 x 3.10Laminate / Large Window / W/O To Balcony
Dining
6.53 x 3.10Laminate / Combined W/Living / Window Flr to Ceil
Kitchen
4.72 x 2.34Ceramic Floor / Stainless Steel Appl / Quartz Counter
Prim Bdrm
3.70 x 2.82Laminate / Large Closet / Large Window
Exterior
Features
Parking
Garage spaces 1
Garage type Underground
Other parking spaces 0
Total parking spaces 1
Condo Details
Amenities
Bike Storage, Concierge, Gym, Party/Meeting Room, Visitor Parking
Inclusions
Property History
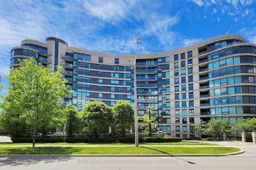 39
39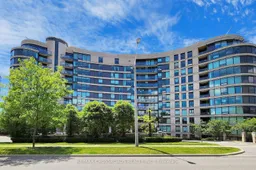 34
34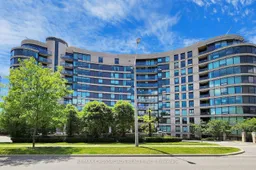 38
38Get up to 1% cashback when you buy your dream home with Wahi Cashback

A new way to buy a home that puts cash back in your pocket.
- Our in-house Realtors do more deals and bring that negotiating power into your corner
- We leverage technology to get you more insights, move faster and simplify the process
- Our digital business model means we pass the savings onto you, with up to 1% cashback on the purchase of your home
