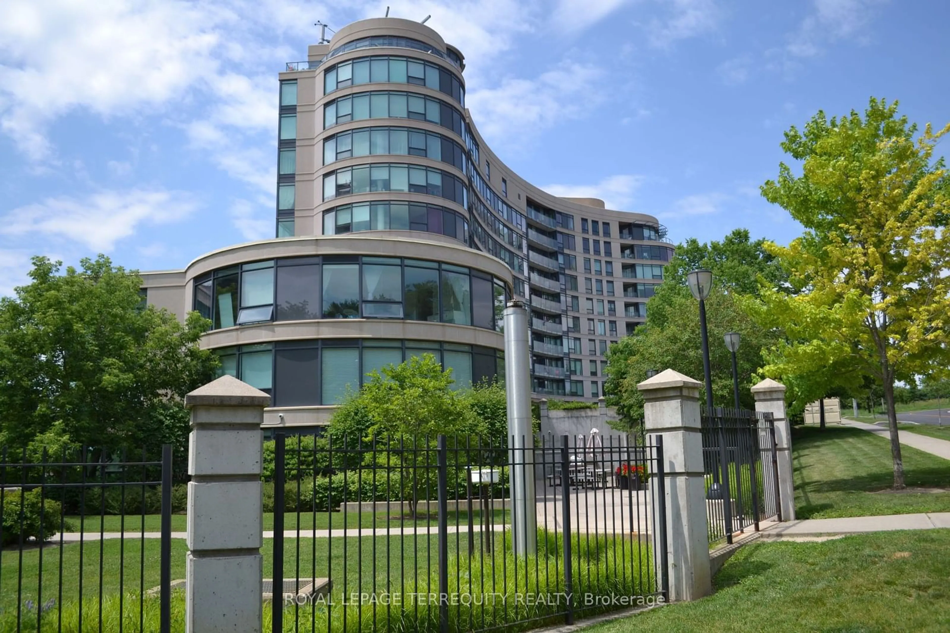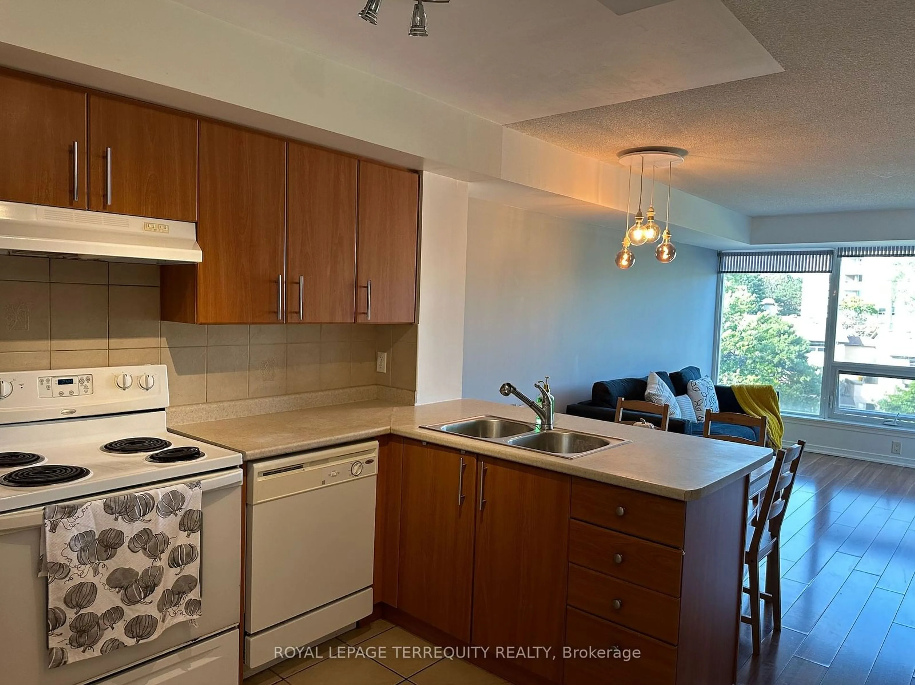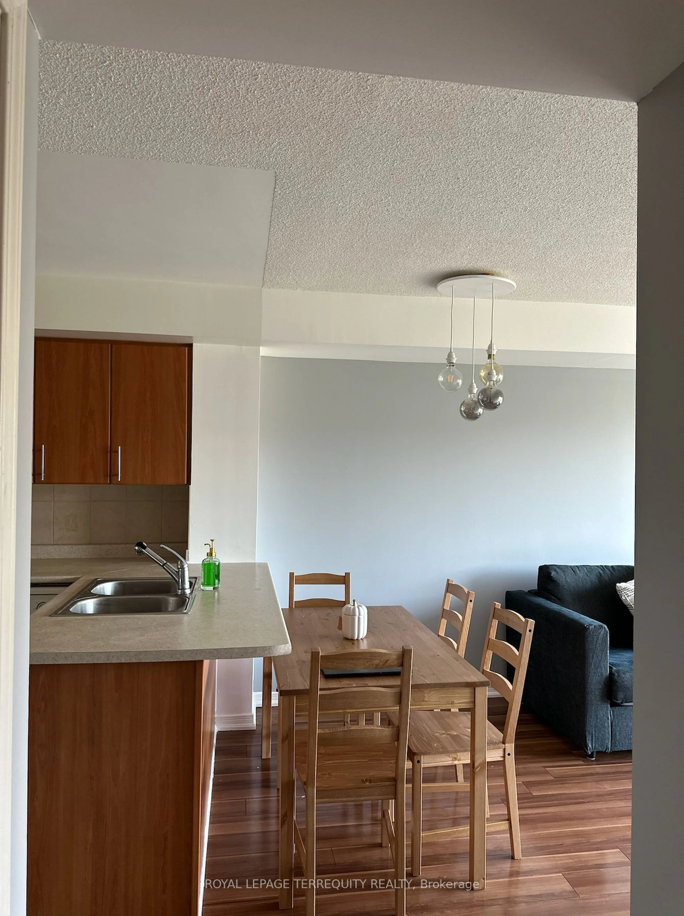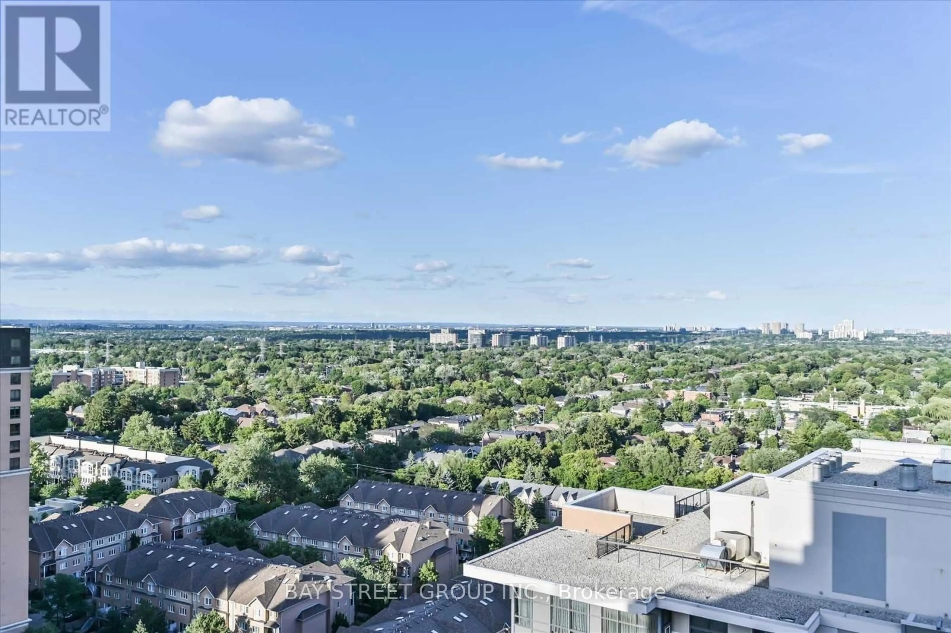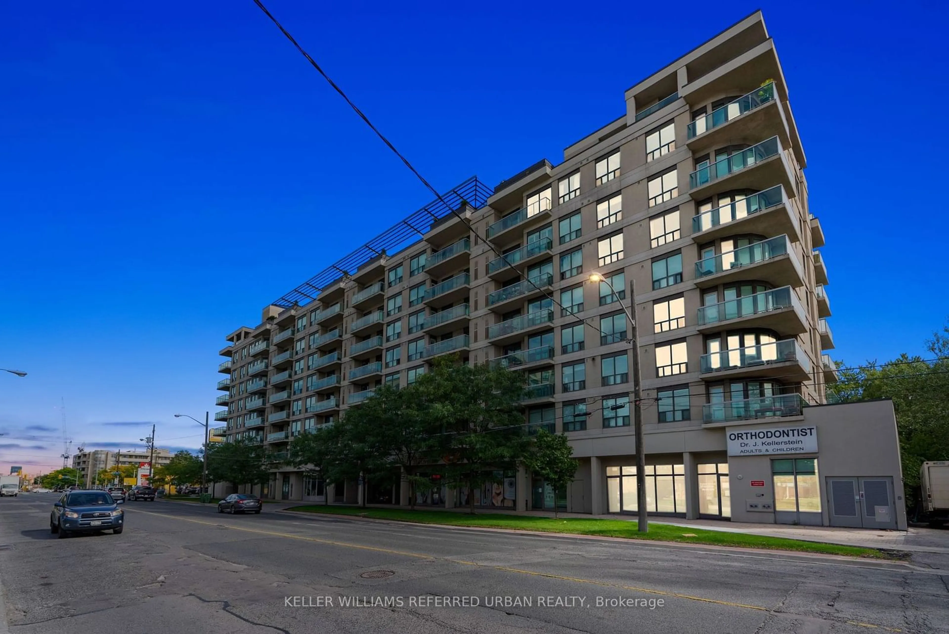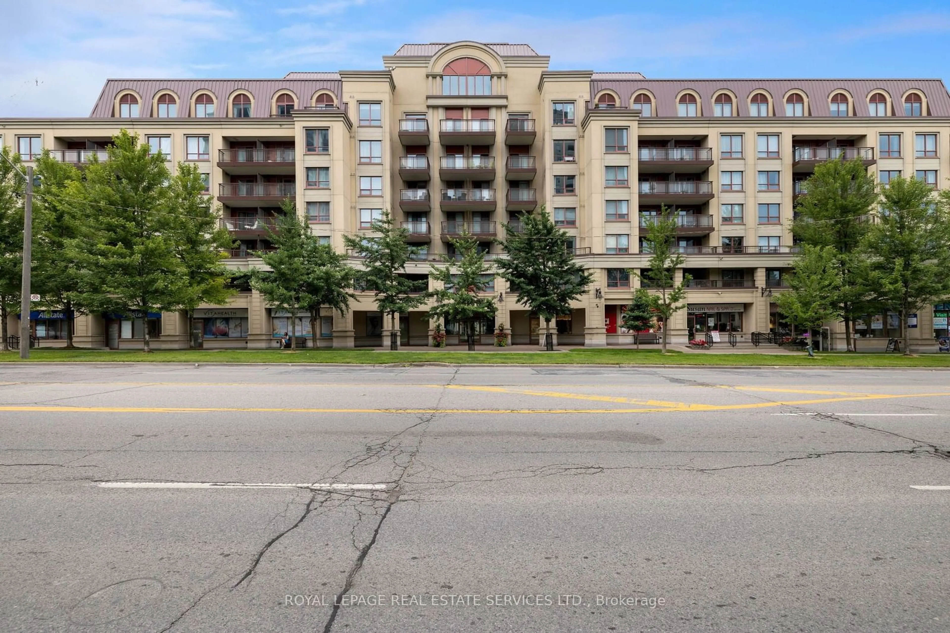18 Valley Woods Rd #1001, Toronto, Ontario M3A 0A1
Contact us about this property
Highlights
Estimated ValueThis is the price Wahi expects this property to sell for.
The calculation is powered by our Instant Home Value Estimate, which uses current market and property price trends to estimate your home’s value with a 90% accuracy rate.$588,000*
Price/Sqft$660/sqft
Days On Market10 days
Est. Mortgage$2,401/mth
Maintenance fees$750/mth
Tax Amount (2024)$1,845/yr
Description
Fantastic 2Br Suite* Apprx 900 Sf!!* Award Winning Bellair Gardens* Boutique Don Mills Condo* Excellent Location* Spacious Bthrm * Pbr W/Double Sized Closet* Balcony* Floor/Ceiling Wndws. S/S Kit. Appls*Stked Wshr/Dryr* Shelves In Laundry Room **Window coverings and ELF 24 Hr Concierge*CCTV* Parking & 2 Lockers Included *Plenty Of Visitor Parking* Min. To Downtown Toronto Via Dvp* Close To Dvp/404/401/407* Ttc @Door- 91C & D Woodbine Buses & Ttc 144 Downtown/Dvp Express Bus!! Extras:Plenty Of Schools In The Immediate Area (Public, Catholic, Private), Parks, Ravine & Walking Trails! Safe & Quiet Neighborhood. Shops At Don Mills, Fairview Mall Minutes Away.
Property Details
Interior
Features
Flat Floor
Living
4.97 x 2.77Combined W/Dining / Window Flr to Ceil / W/O To Balcony
Dining
4.97 x 2.77Combined W/Living / Laminate
Kitchen
3.66 x 2.90Ceramic Floor / Granite Counter
Prim Bdrm
4.70 x 3.05W/W Closet
Exterior
Features
Parking
Garage spaces 1
Garage type Underground
Other parking spaces 0
Total parking spaces 1
Condo Details
Amenities
Bbqs Allowed, Concierge, Exercise Room, Media Room, Visitor Parking
Inclusions
Property History
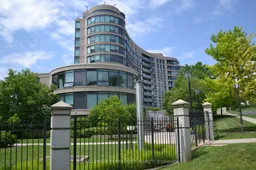 15
15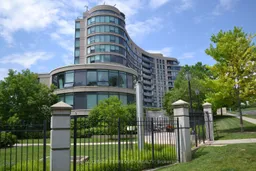 28
28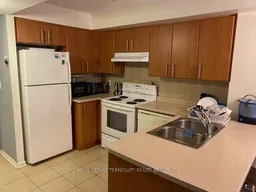 19
19Get up to 1% cashback when you buy your dream home with Wahi Cashback

A new way to buy a home that puts cash back in your pocket.
- Our in-house Realtors do more deals and bring that negotiating power into your corner
- We leverage technology to get you more insights, move faster and simplify the process
- Our digital business model means we pass the savings onto you, with up to 1% cashback on the purchase of your home
