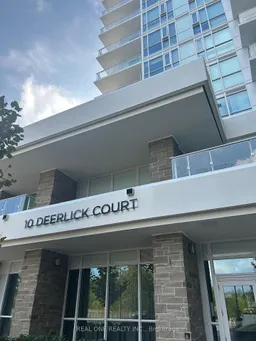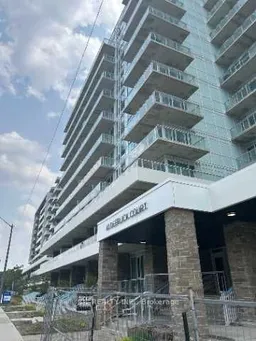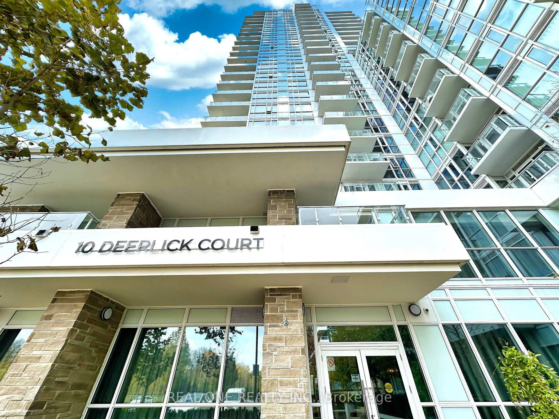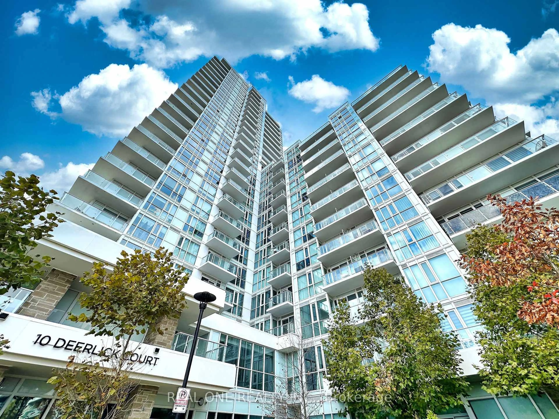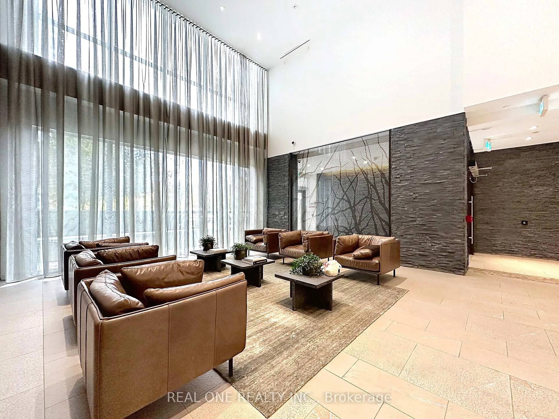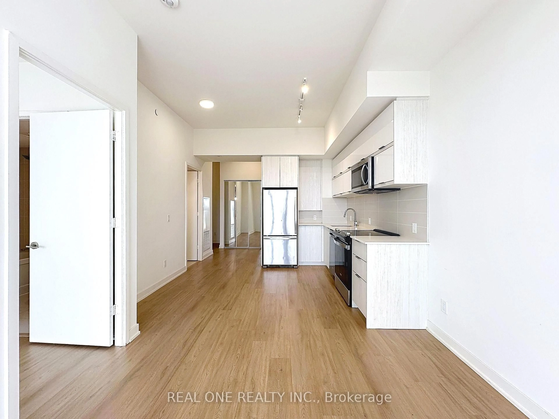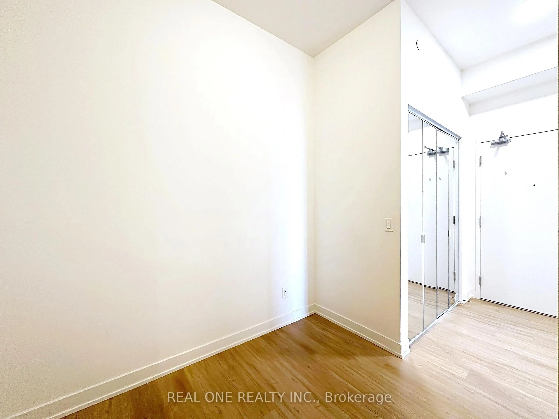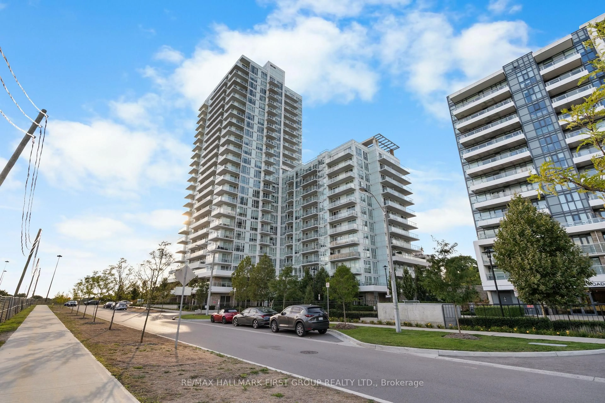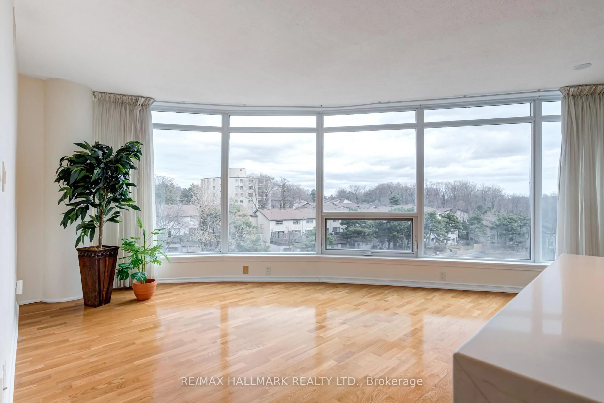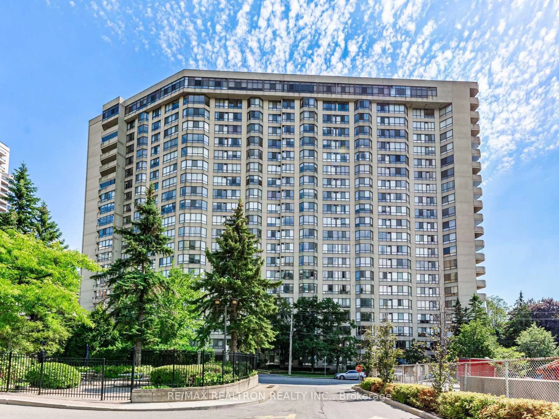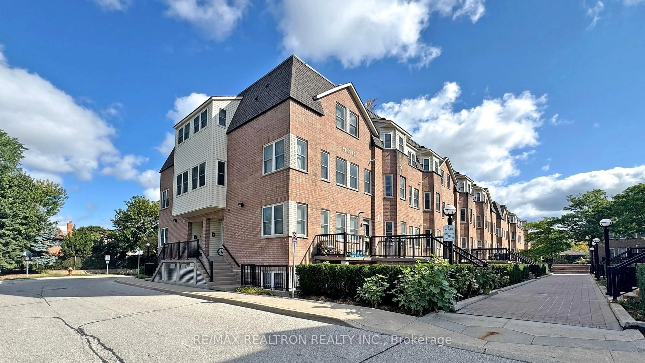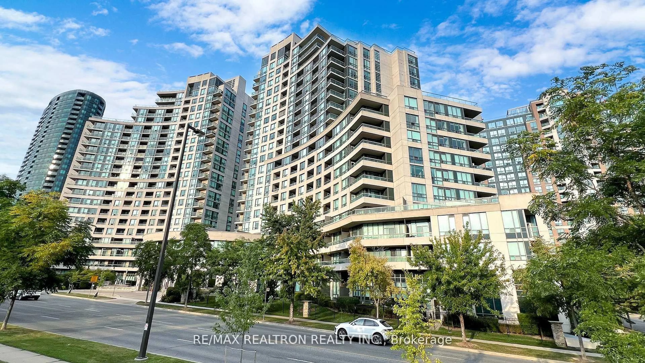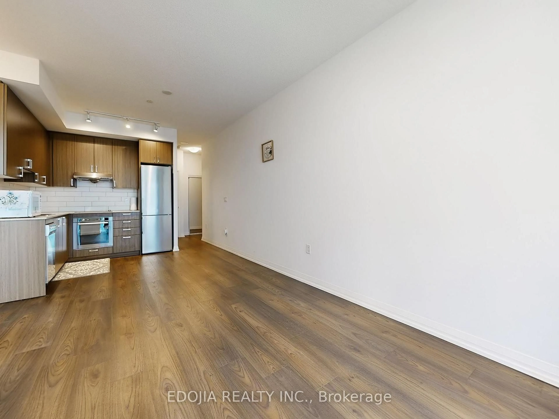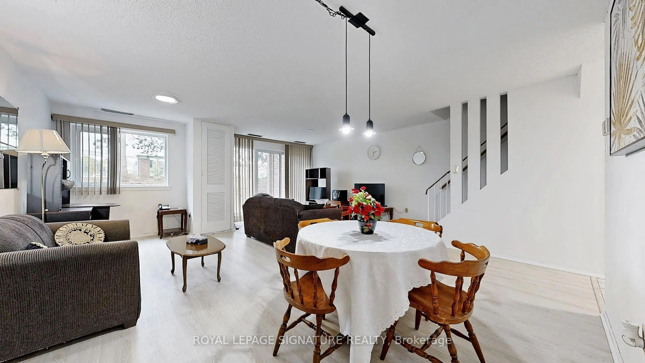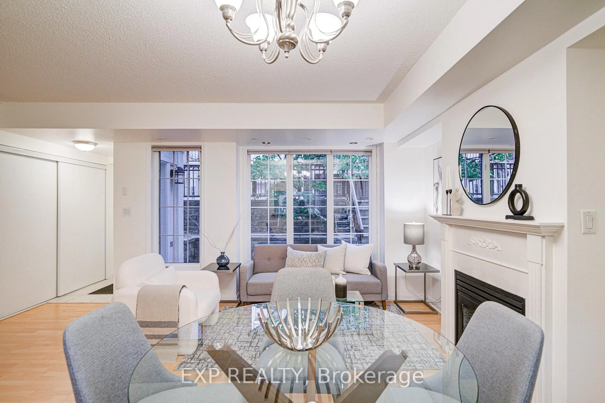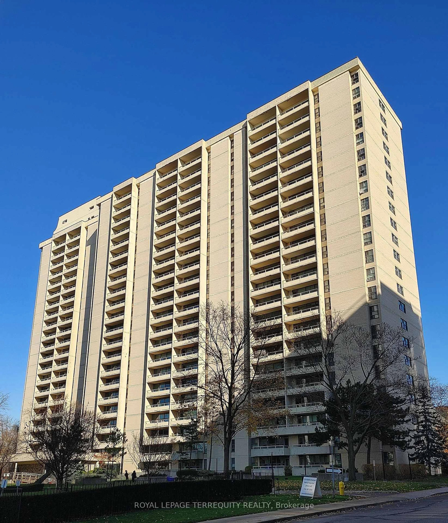10 Deerlick Crt #817, Toronto, Ontario M3A 0A7
Contact us about this property
Highlights
Estimated valueThis is the price Wahi expects this property to sell for.
The calculation is powered by our Instant Home Value Estimate, which uses current market and property price trends to estimate your home’s value with a 90% accuracy rate.Not available
Price/Sqft$813/sqft
Monthly cost
Open Calculator
Description
Welcome to North York Ravine Condo! Experience Modern Living in this South-Facing Suite with Breathtaking Ravine Views from the Higher Floors. This Spacious 1+Den Unit (642 sq.ft. + 78 sq.ft. Balcony) features 2 full bathrooms, 1 Parking Spot, and 1 Locker. Enjoy a Functional Open-Concept Layout with High Ceilings and Floor-to-Ceiling Windows that Fill the Space with Natural Light. The Modern Kitchen offers Stainless Steel Appliances, Upgraded Cabinetry, and Ample Storage. Exceptional Building Amenities include: 24-Hour Concierge and Security; Fitness Centre, Party Room, Rooftop Sundeck, Outdoor Terrace Etc. Perfect for Everyday Living and Entertaining. Located in a Prime North York neighbourhood, Steps to Restaurants, Supermarkets, shopping Malls, Parks, Public Transit, and Major Highways. Move-in ready! Ideal for a Professional, Couple, or Small Family Seeking Comfort and Convenience in a Vibrant Community.
Property Details
Interior
Features
Exterior
Features
Parking
Garage spaces 1
Garage type Underground
Other parking spaces 0
Total parking spaces 1
Condo Details
Inclusions
Property History
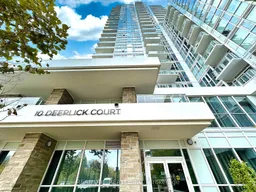 22
22