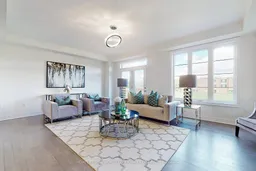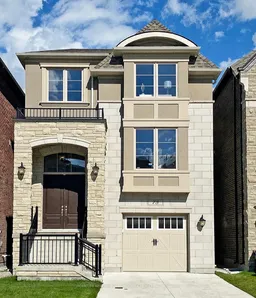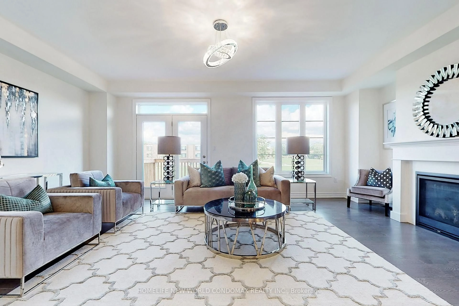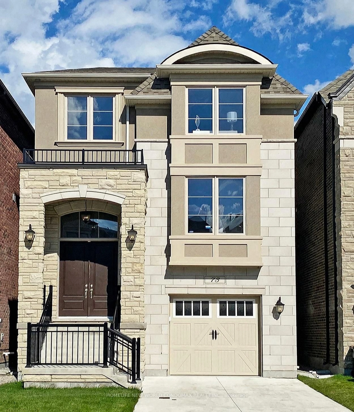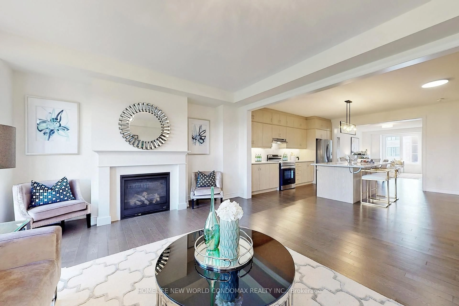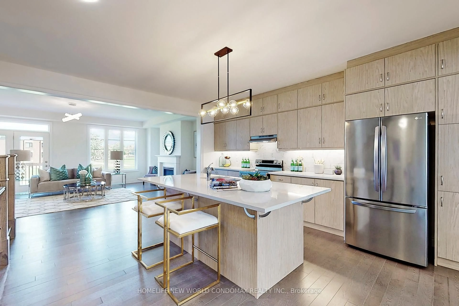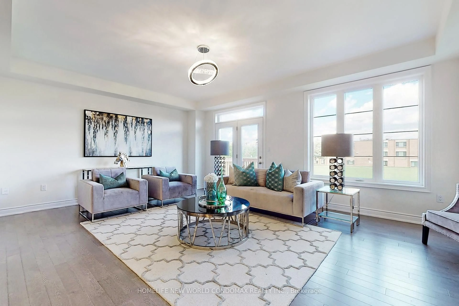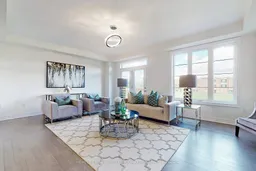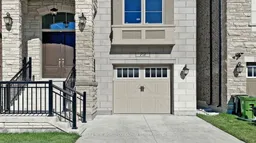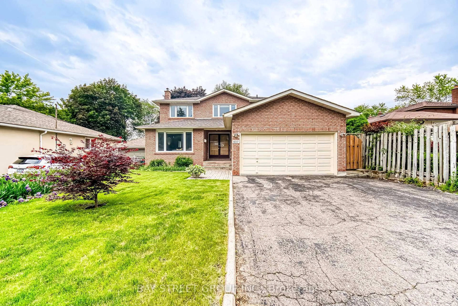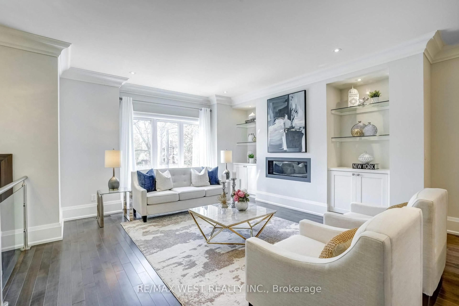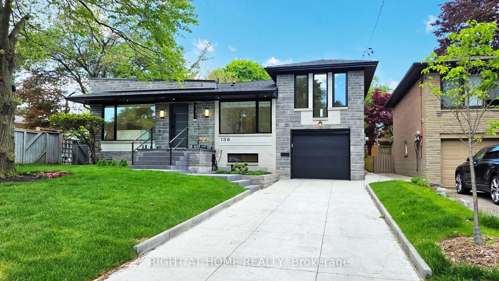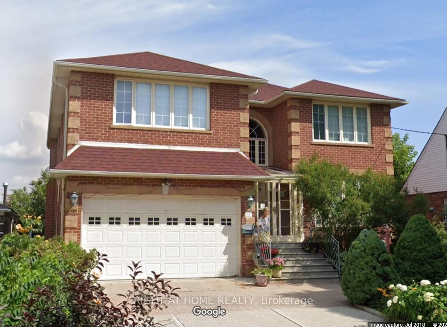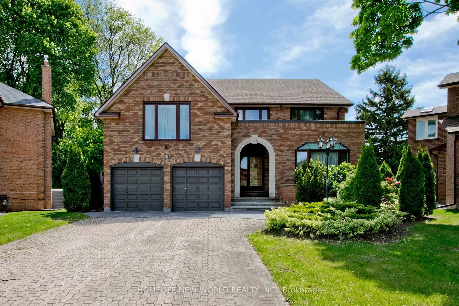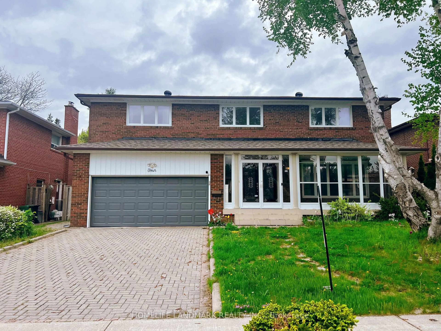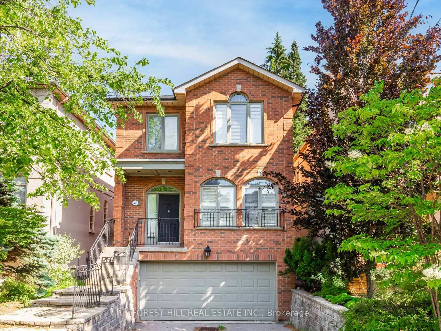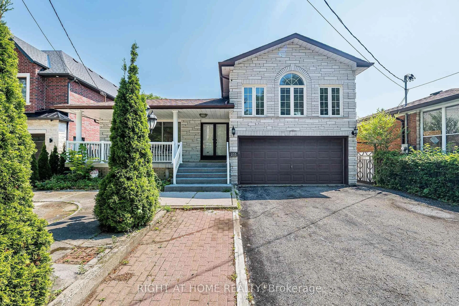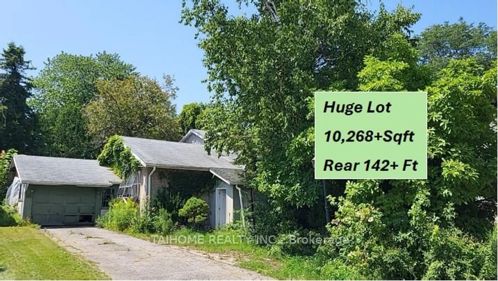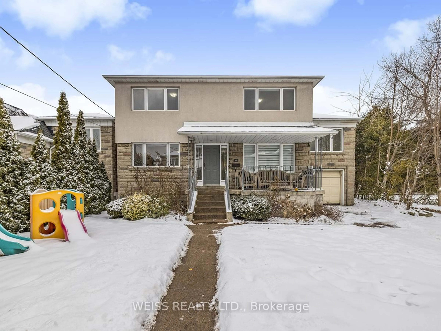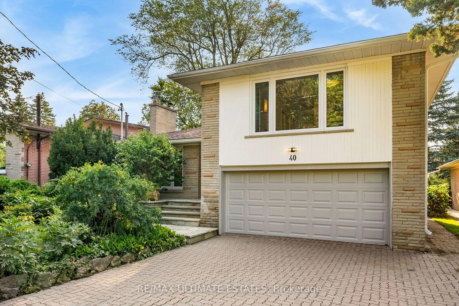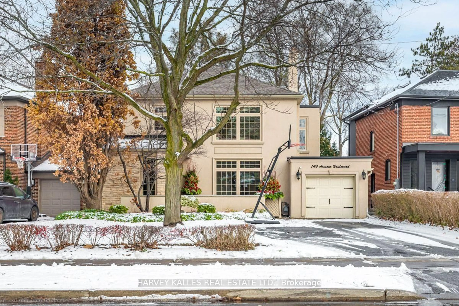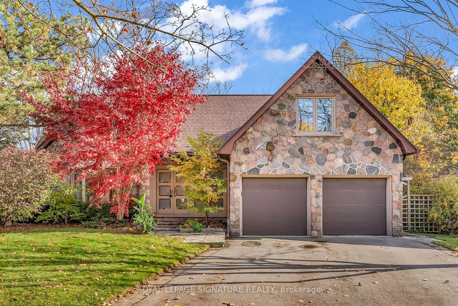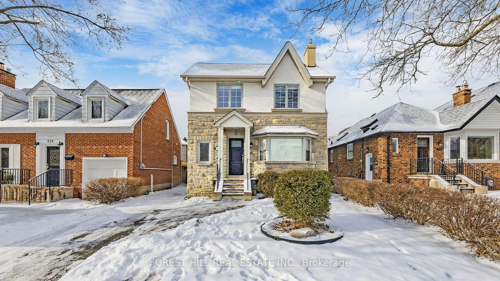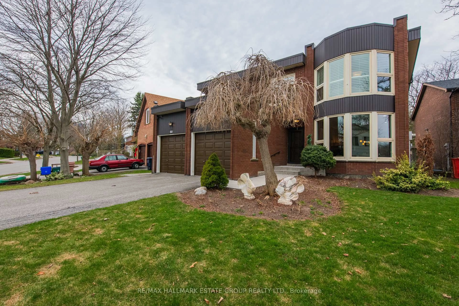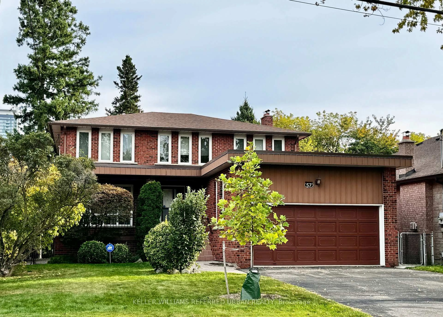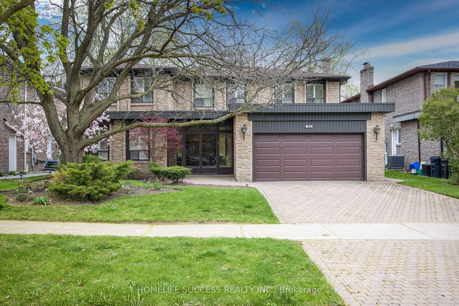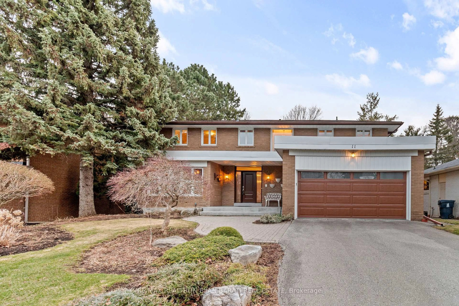73 William Durie Way, Toronto, Ontario M2R 0A9
Contact us about this property
Highlights
Estimated valueThis is the price Wahi expects this property to sell for.
The calculation is powered by our Instant Home Value Estimate, which uses current market and property price trends to estimate your home’s value with a 90% accuracy rate.Not available
Price/Sqft$673/sqft
Monthly cost
Open Calculator

Curious about what homes are selling for in this area?
Get a report on comparable homes with helpful insights and trends.
+10
Properties sold*
$1.9M
Median sold price*
*Based on last 30 days
Description
A Gorgeous Stunning Fully Upgraded New Sunny Bright Luxury 4 Bedroom (All W/Ensuites) + 5 BathRm. Detached Home Built By Mattamy @Heart Of North York. Hardwood Flr Thru-Out. Upgd Iron Staircase, Post & Rail. Upgd Light Fixtures. Spacious-Dynamic /Open-Concept Flr Plan ~9Ft Ceiling, Gas Fireplace Walkout Deck On Main Level. Upgd Beautiful Kitchen Granite Countertop, Island& Breakfast Bar, & Extended Cabinets. Upgd All Bathrooms w/Granite Countertop, Cabinets, Polished Tiles. Master 5Pc Ensuite & Huge Closet. 2nd Recreation Rm on Ground Flr Walkout Backyard, Face East /Supreme Unblocked View. Good Size Of All Bedrooms & Highly-Demanded New Home. Concrete Driveway. Fence. ...TTC, Mins Finch Subway, Shopping, Restaurants, Grocery Freshco, Schools & Parks, All Other Amenities.
Property Details
Interior
Features
Ground Floor
Rec
5.85 x 3.11W/O To Patio / East View / hardwood floor
4th Br
5.18 x 3.24 Pc Ensuite / Large Window / hardwood floor
Exterior
Features
Parking
Garage spaces 1
Garage type Built-In
Other parking spaces 1
Total parking spaces 2
Property History
