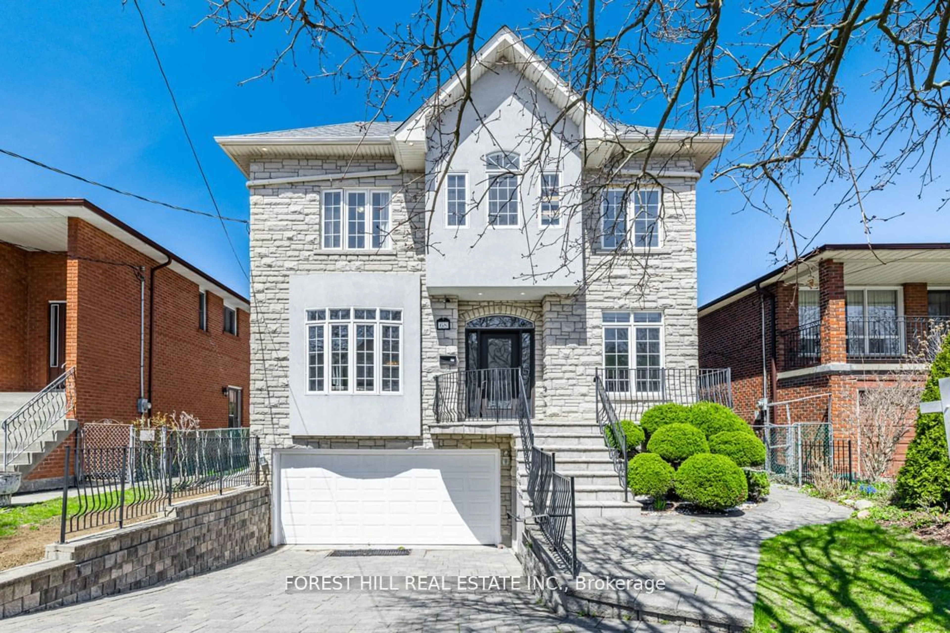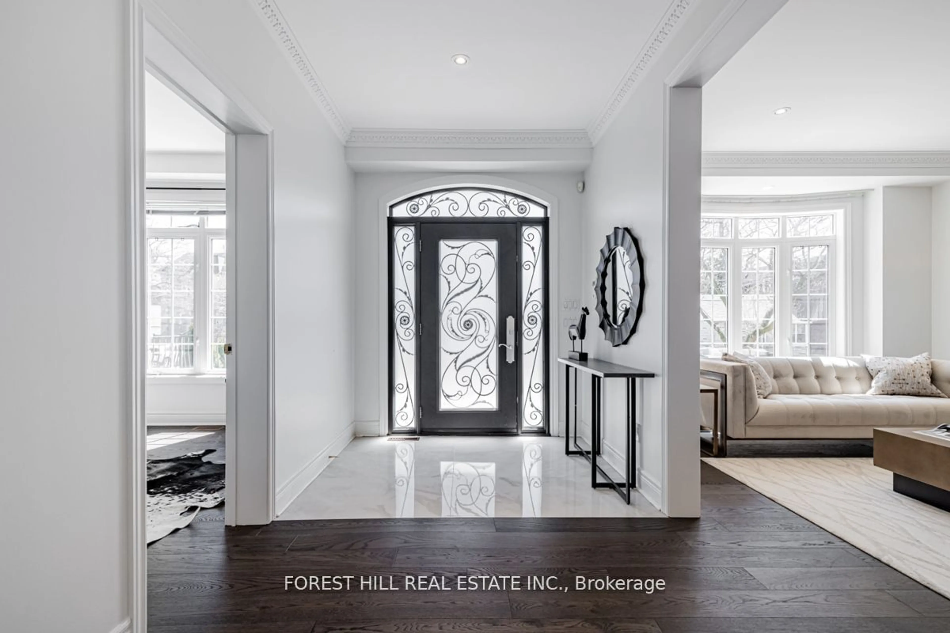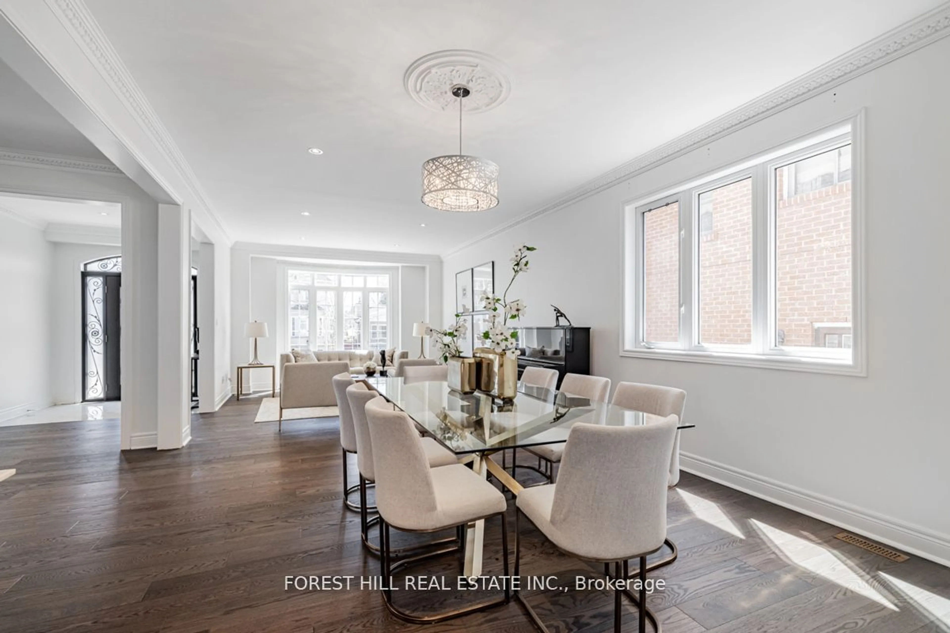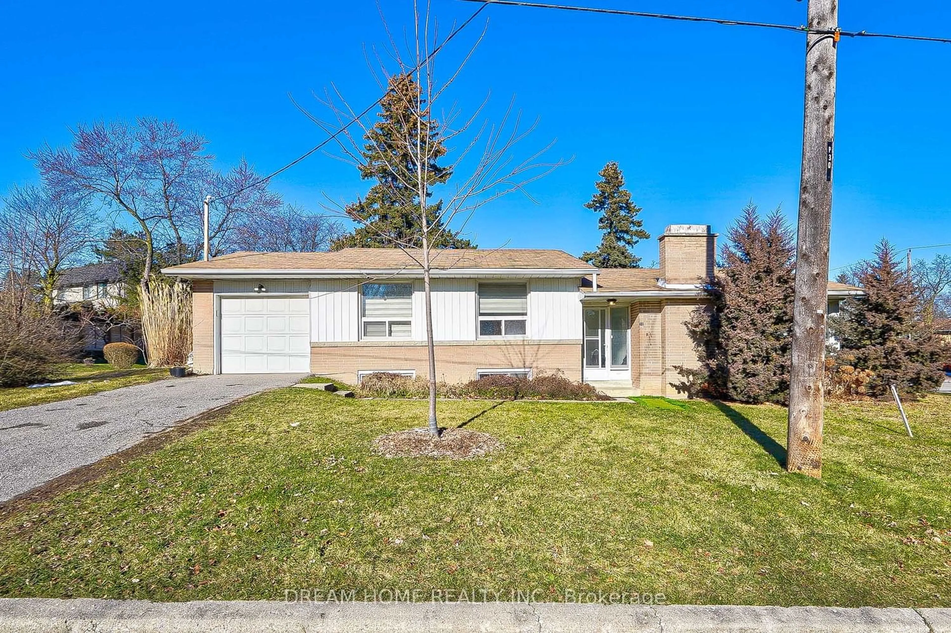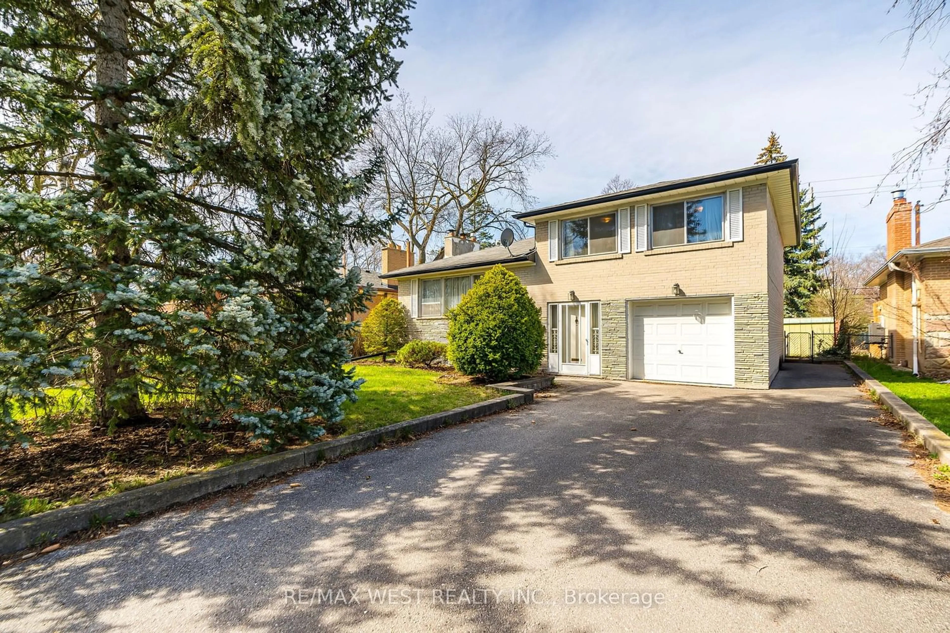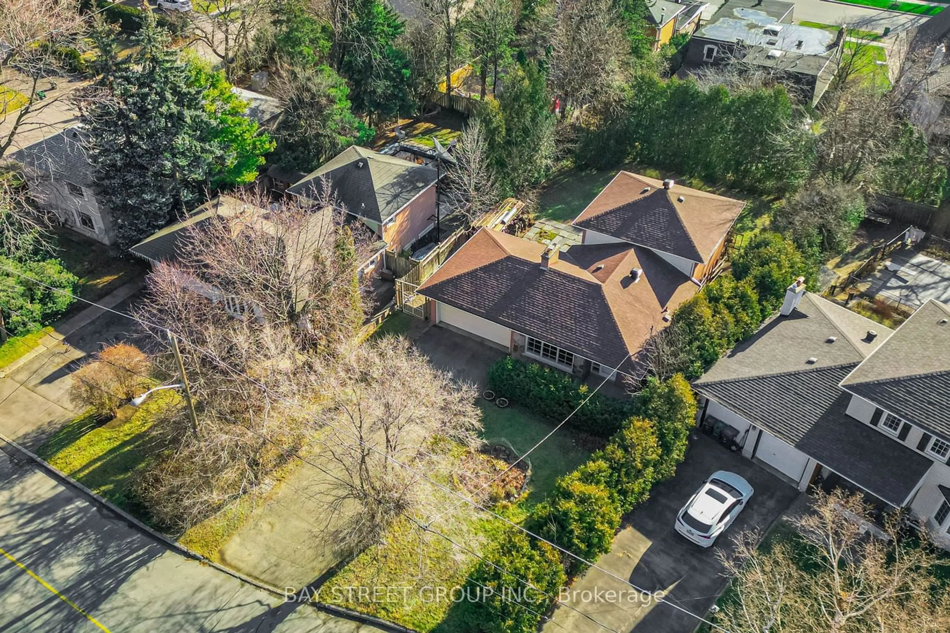68 Newton Dr, Toronto, Ontario M2M 2M9
Contact us about this property
Highlights
Estimated ValueThis is the price Wahi expects this property to sell for.
The calculation is powered by our Instant Home Value Estimate, which uses current market and property price trends to estimate your home’s value with a 90% accuracy rate.$2,055,000*
Price/Sqft-
Days On Market14 days
Est. Mortgage$11,810/mth
Tax Amount (2024)$9,901/yr
Description
**Stunning**Showcase & LUXURY Reno'd(Spent $$$--2023--Ready To Enjoy Your Family-Life Here)**Delightful & Happy Vibes W/Large Of Sunshine & Convenient Location-Mature Fam-Oriented/Desirable Neighbourhood**3000Sf(1st/2nd Flr--Total Apx 4300Sf)+Fully Finished Potential Rental Income($$$) W/Out Bsmt & This Hm Offers 2Elements To Live-In & Bsmt Income(2Kit-2Laund-Multi Entrances)**Hi Ceilings(9Ft--Main/2nd Flr) & Inviting Large Foyer--Generous/O-C Lr/Dr & Gorgeous/Culinary Perfection Gourmet/Brand-New Kit/Brkfst Area-Entertaining Fam Rm Ovrkng Pri. Bckyd**Practically-Laid/Generous All Bedrms W/Ensuites & Super Natural-Sunlits**Large Skylit Over Stairs Inviting Sunlits**Potential Solid Income($$$)-A Separate Entrance To Bsmt(Kit-2Bedrms-Laund Rm)**TOO MANY TO MENTION FEATURES(2023--BRAND-NEW KIT W/WATER-FALL SYS C/ISLAND/S-S APPL-FLOOR-VALANCE LITS & --BRAND-NEW HARDWOOD FLR:1ST/2ND FLR--PRIM ENSUITE--LED LITS--NEW STAIRS--FRESHLY PAINTED),ELEC CAR CHARGER,FIREPLACE,SKYLITS,2KITS-2LAUND,MULTI-ENTRANCES & MORE**Convenient Location(Steps To Yonge St/Park/Schools)**Move-In Condition**
Property Details
Interior
Features
Main Floor
Den
3.80 x 2.64Hardwood Floor / Window / French Doors
Living
9.35 x 3.98Hardwood Floor / Pot Lights / Combined W/Dining
Dining
9.35 x 3.98Hardwood Floor / Open Concept / Pot Lights
Kitchen
5.70 x 4.22Stainless Steel Appl / Centre Island / Eat-In Kitchen
Exterior
Features
Parking
Garage spaces 2
Garage type Built-In
Other parking spaces 2
Total parking spaces 4
Property History
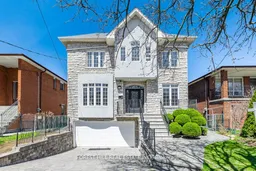 39
39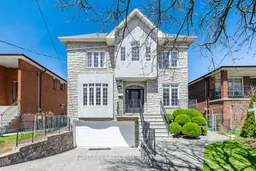 39
39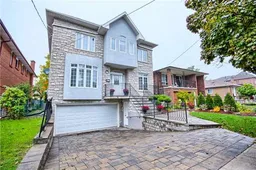 20
20Get an average of $10K cashback when you buy your home with Wahi MyBuy

Our top-notch virtual service means you get cash back into your pocket after close.
- Remote REALTOR®, support through the process
- A Tour Assistant will show you properties
- Our pricing desk recommends an offer price to win the bid without overpaying
