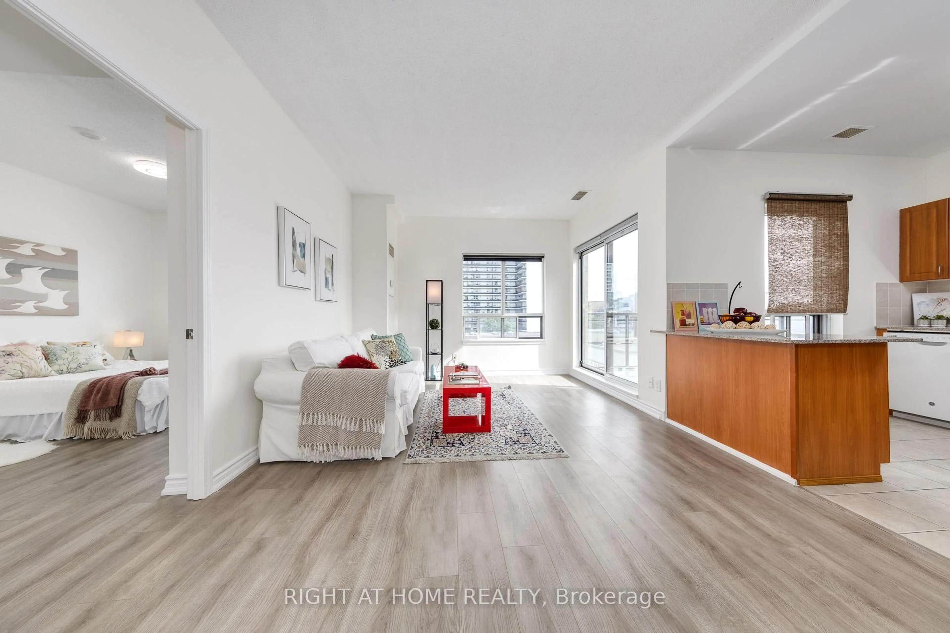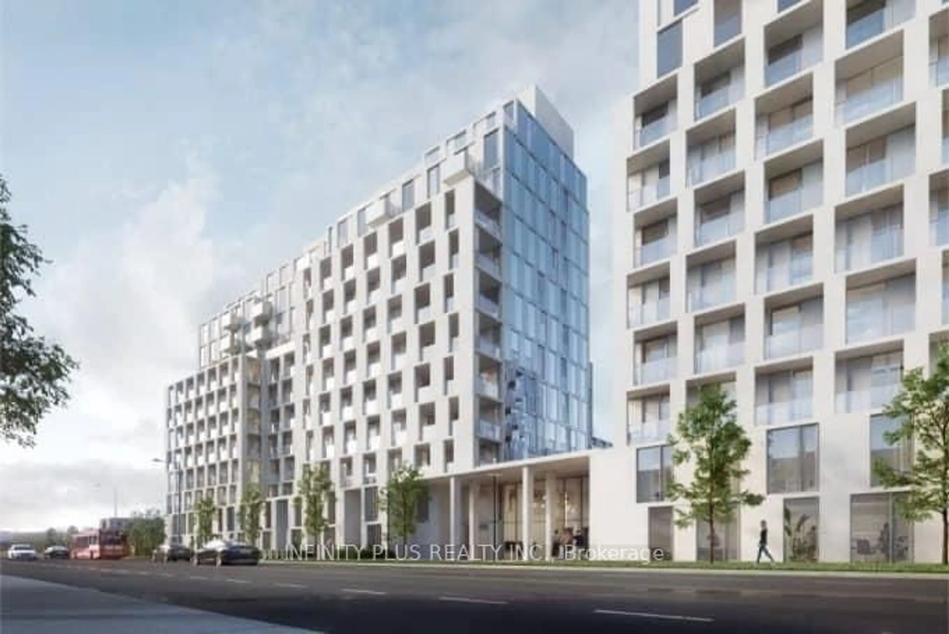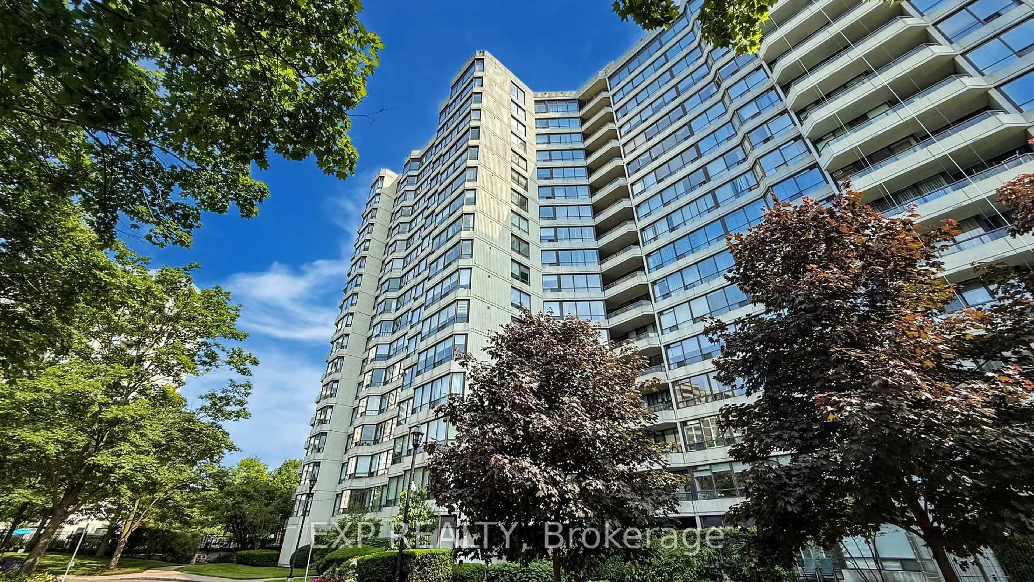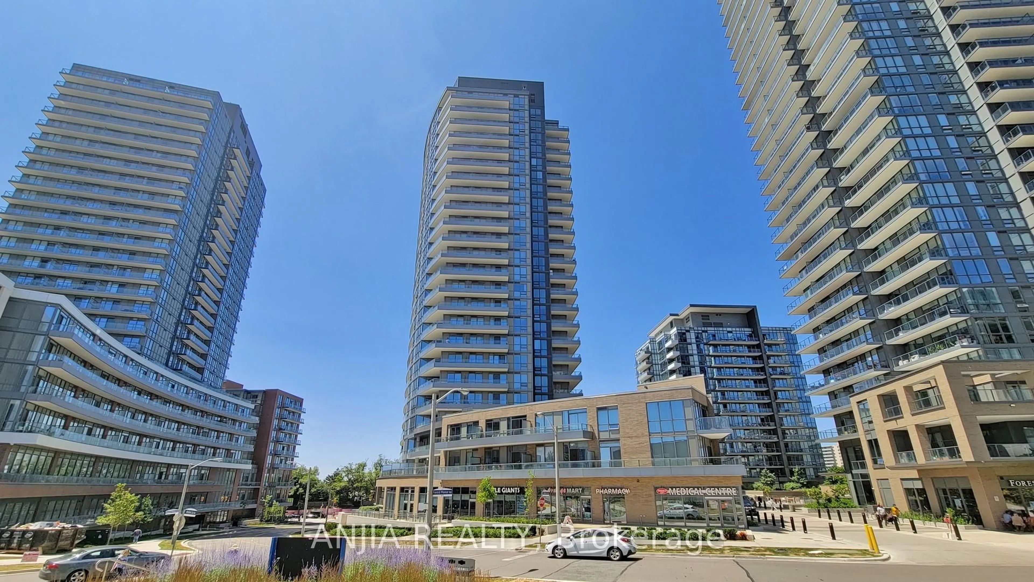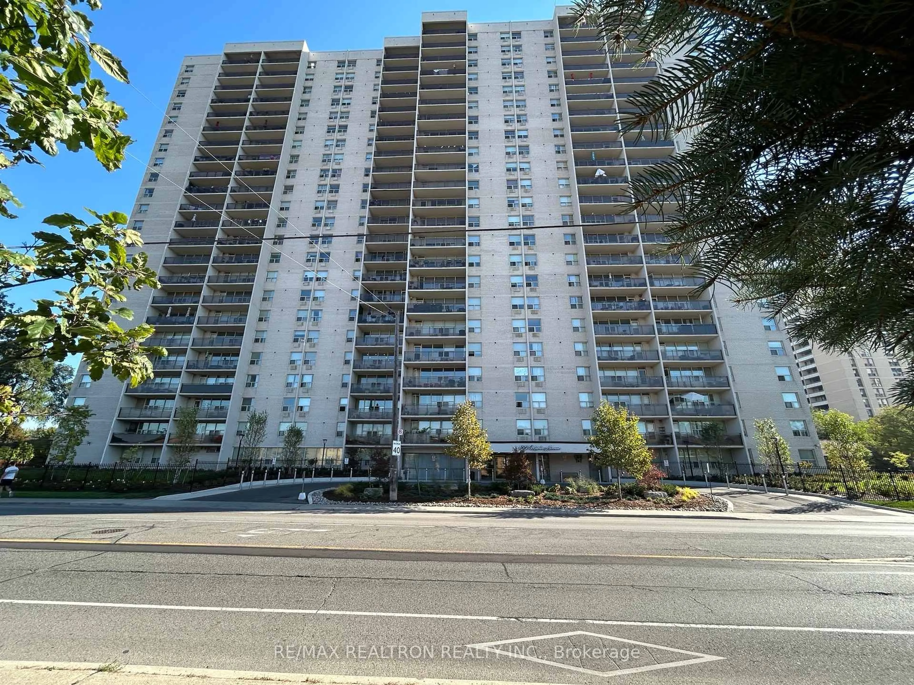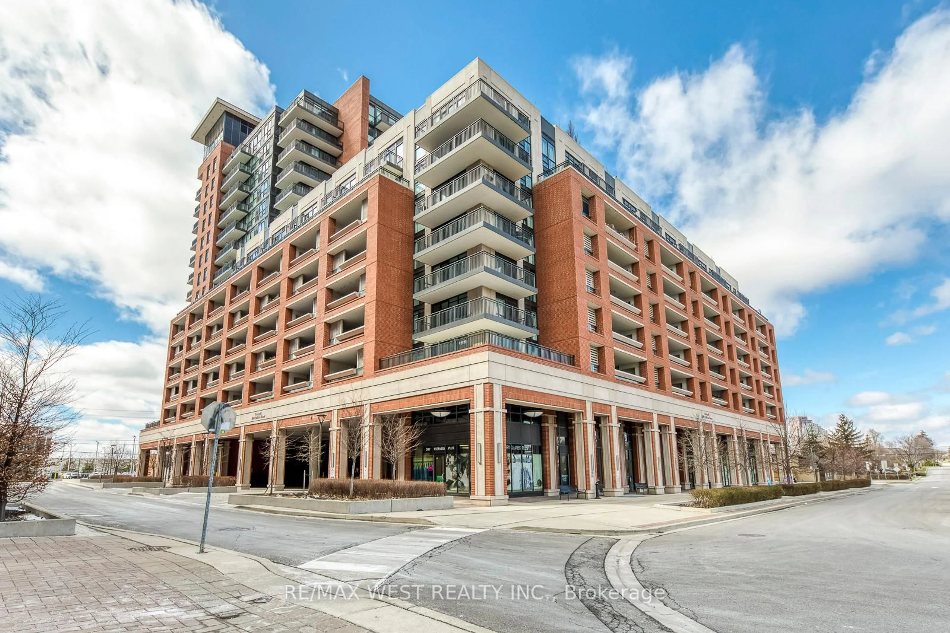Own more home for less at 5949 Yonge St #601-a quiet, well-kept co-ownership suite offering ~974 sq ft of real space plus a sunny south-facing balcony in a connected North York location. This renovated suite blends comfort and practicality: espresso-hued parquet floors, crown moulding, an updated kitchen and bath, in-suite washer/dryer combo, and a den that works beautifully as a home office or nursery with walk-out to the balcony. The layout is generous and functional, with two true bedrooms, a spacious living/dining area, and a primary bedroom featuring a walk-in closet. The monthly maintenance fee includes building and parking maintenance, utilities, and property taxes-simplifying ownership with one steady payment. Financing is available to qualified buyers through local credit unions familiar with this structure, and the board maintains a list of vetted lenders to make the process seamless. The building itself is quiet, well-managed, and home to residents who value stability, community and calm. From here, it's a 10-minute walk to Finch Station (TTC/GO/YRT), a 5-minute walk to groceries, and close to well-regarded schools, parks, and daily conveniences. 5949 Yonge St#601 delivers size, upgrades, and location-at a price point that makes ownership feel refreshingly attainable.
Inclusions: All existing appliances. Fridge, Stove, Dishwasher, washer/dryer combo unit, Honey comb blinds, LED light fixtures; A/C electrical rough-in already in place behind crown moulding, Bell fibre optic internet port (not included in utilities)
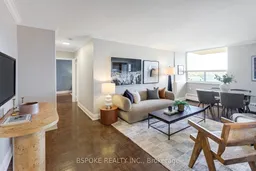 27
27

