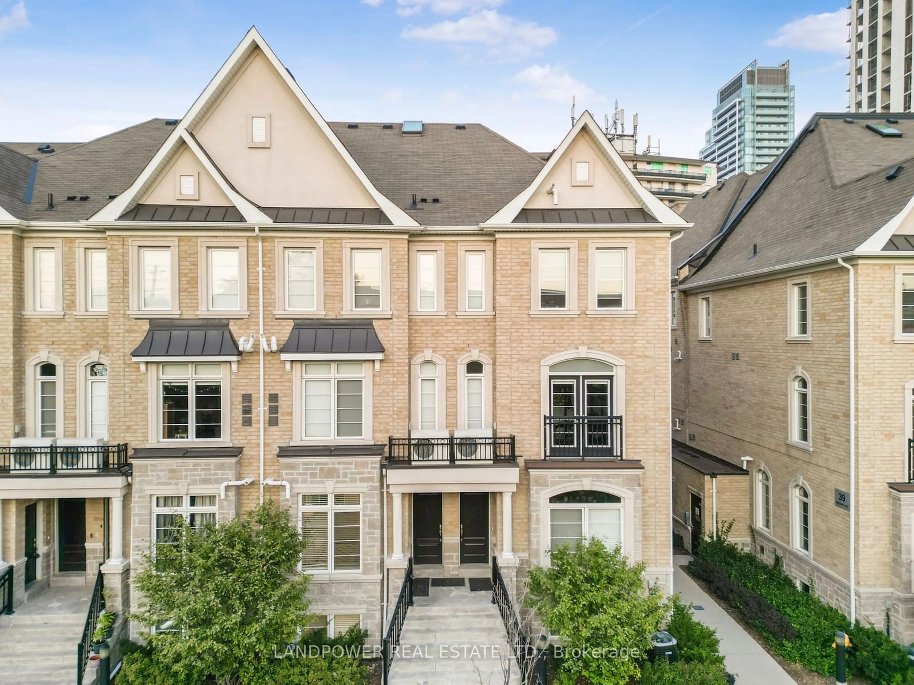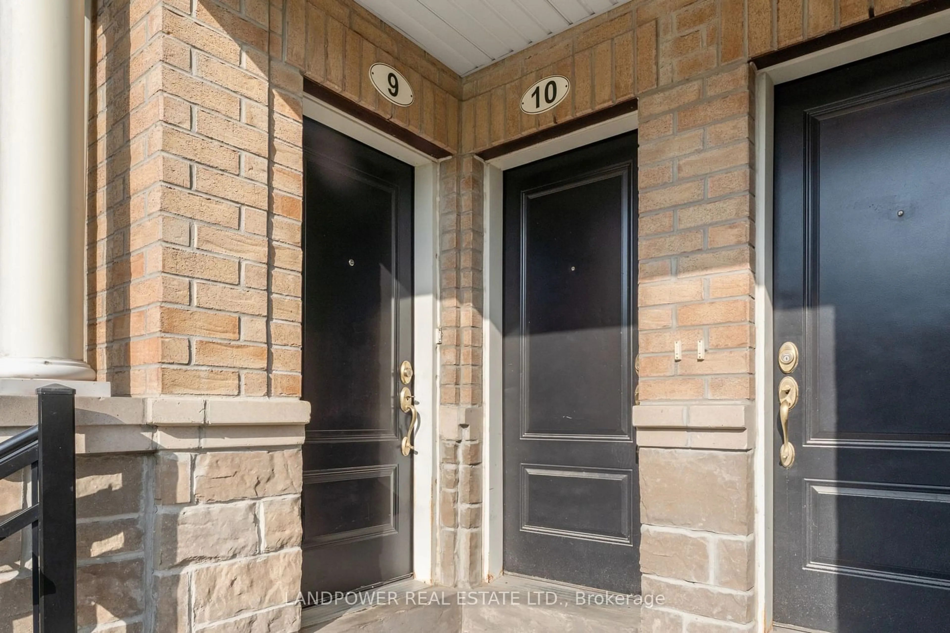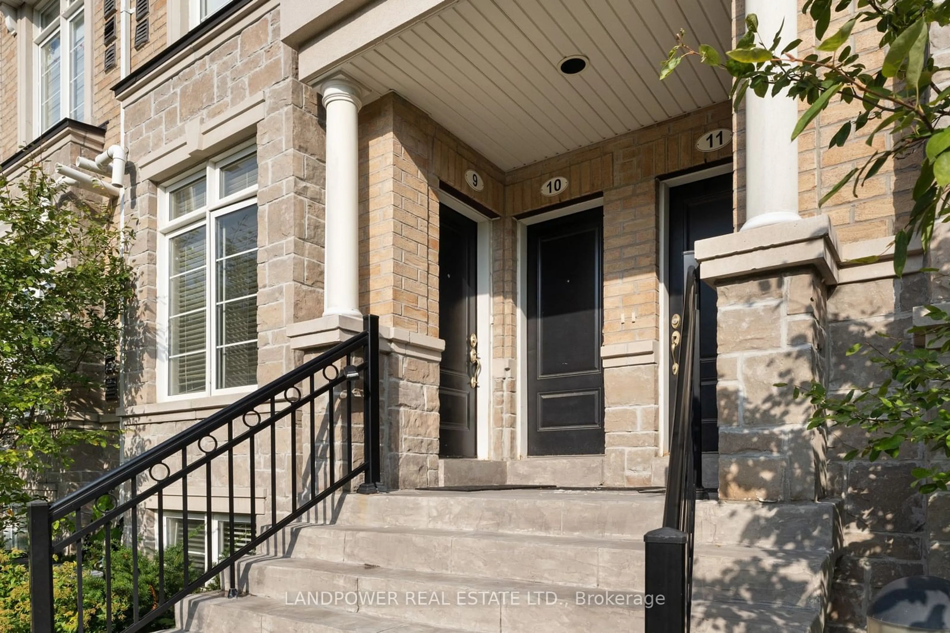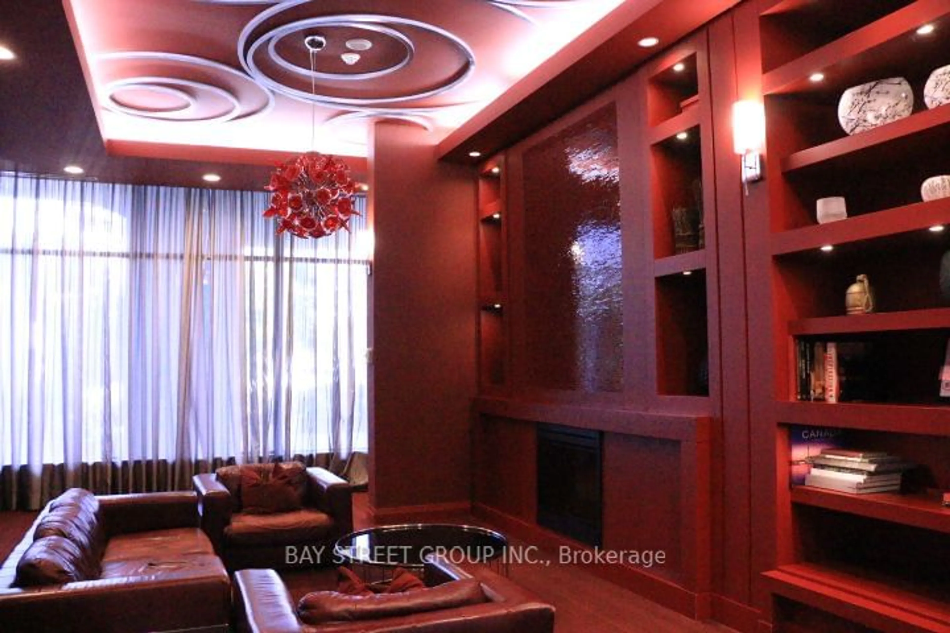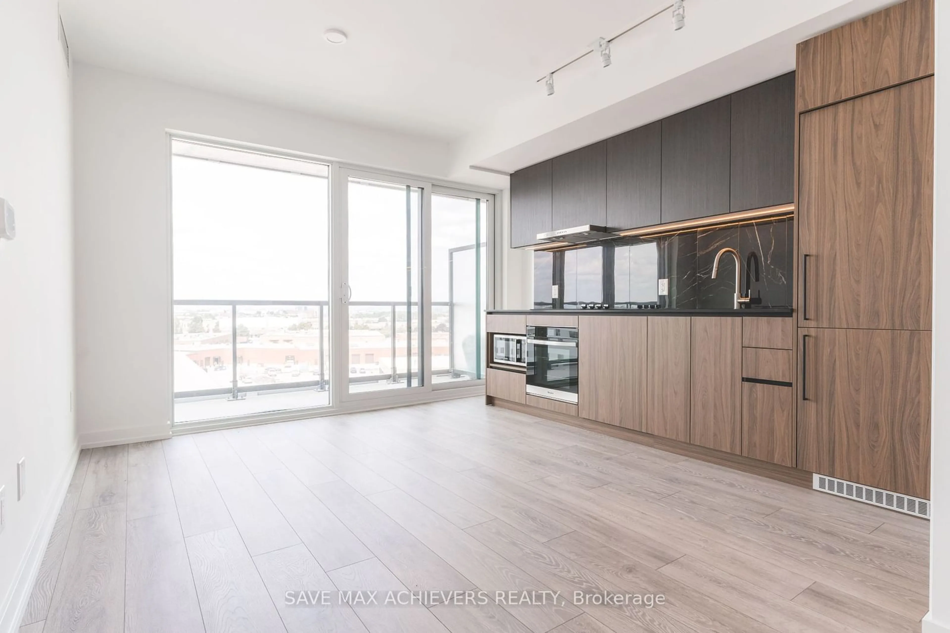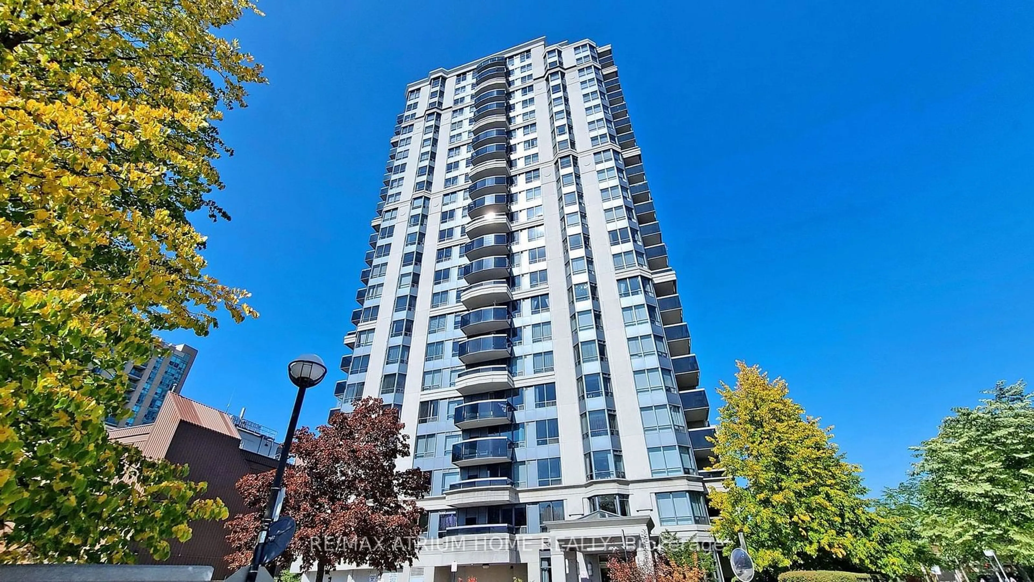37 Drewry Ave #9, Toronto, Ontario M2M 1C9
Contact us about this property
Highlights
Estimated ValueThis is the price Wahi expects this property to sell for.
The calculation is powered by our Instant Home Value Estimate, which uses current market and property price trends to estimate your home’s value with a 90% accuracy rate.Not available
Price/Sqft$824/sqft
Est. Mortgage$2,998/mo
Maintenance fees$425/mo
Tax Amount (2024)$3,033/yr
Days On Market62 days
Description
Featuring a stunning bright and spacious 2-bedroom, 2-story stacked townhouse near the Yonge/Finch area. Built in 2018, 6 years old. With 885 sq ft of well-designed living space, this contemporary home offers a desirable west-facing view, high 9' ceilings on the main floor, and an open, airy layout. The unit features modern upgrades, including stylish hazelnut hardwood floors and high-end stainless steel appliances. The functional layout includes a den that can serve as an office nook, and the unit also offers underground parking. Perfect for young families, couples, or retirees seeking a vibrant community with all amenities within reach. Enjoy the convenience of a walk score of 84 and a transit score of 100, with Finch Subway Station and a TTC bus stop right at your doorstep. The location is unbeatable, close to supermarkets, top-rated schools (Earl Haig SS and Newtonbrook SS), restaurants, shopping centers, and parks, with easy access to Hwy 401 and Centerpoint Mall. Move in and experience the comfort and convenience of this wonderful home!
Property Details
Interior
Features
Main Floor
Kitchen
4.05 x 3.05Open Concept / Hardwood Floor / Granite Counter
Living
4.05 x 3.05Combined W/Dining / Hardwood Floor
Dining
4.05 x 3.05Combined W/Living / Hardwood Floor
Exterior
Features
Parking
Garage spaces 1
Garage type Underground
Other parking spaces 0
Total parking spaces 1
Condo Details
Amenities
Bike Storage, Visitor Parking
Inclusions
Property History
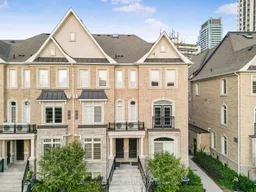 34
34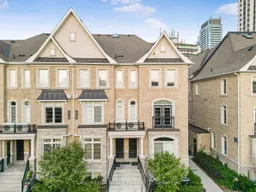 33
33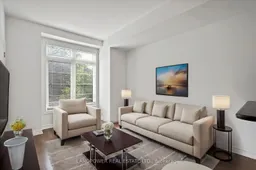 34
34Get up to 0.75% cashback when you buy your dream home with Wahi Cashback

A new way to buy a home that puts cash back in your pocket.
- Our in-house Realtors do more deals and bring that negotiating power into your corner
- We leverage technology to get you more insights, move faster and simplify the process
- Our digital business model means we pass the savings onto you, with up to 0.75% cashback on the purchase of your home
