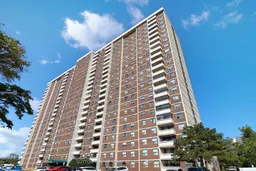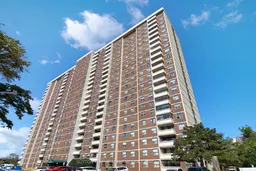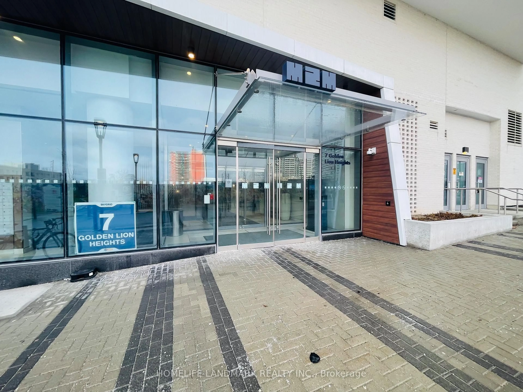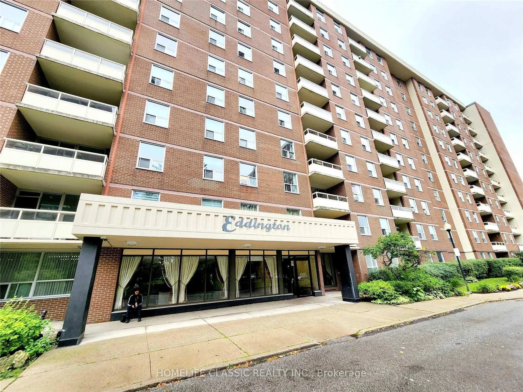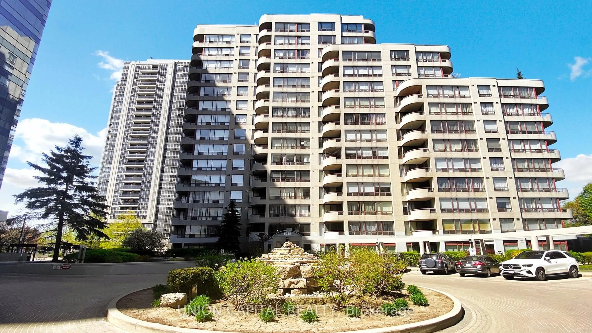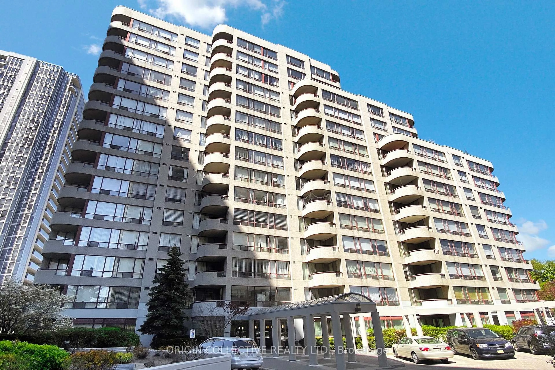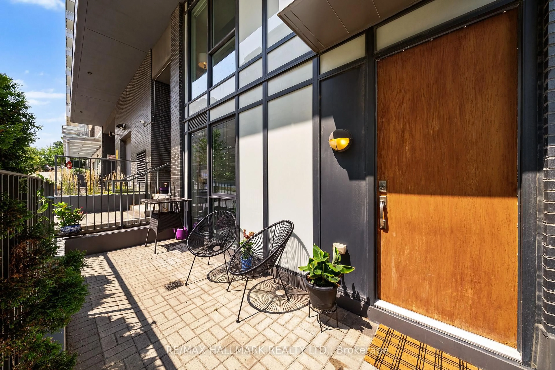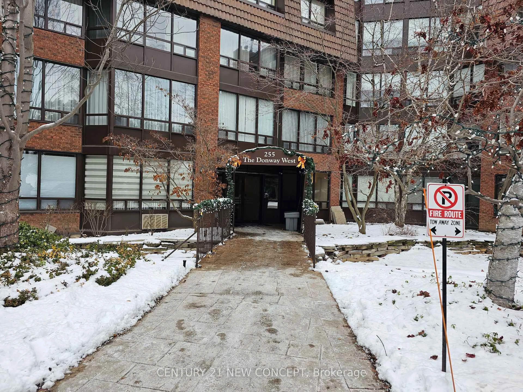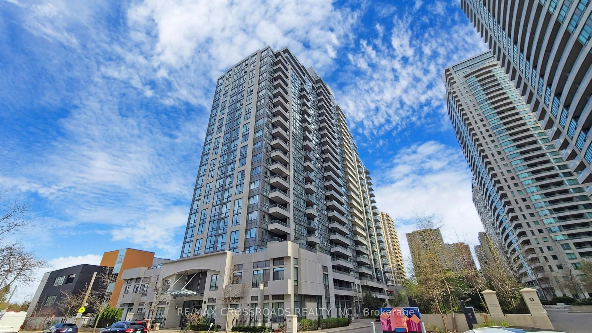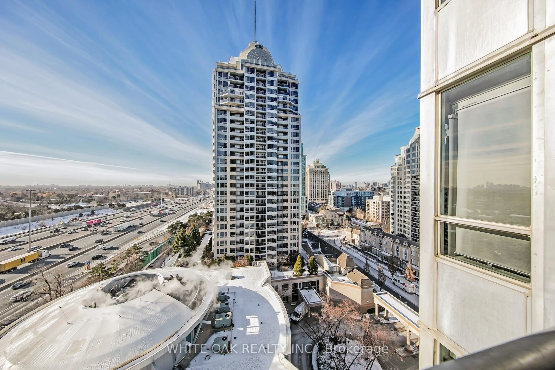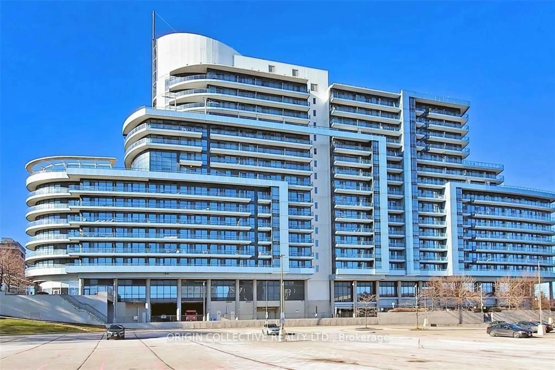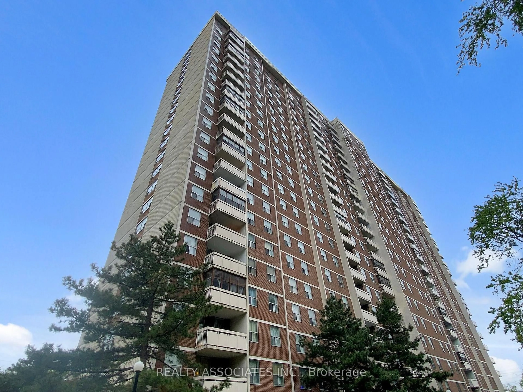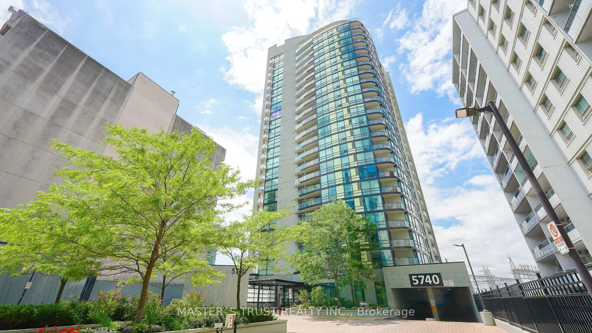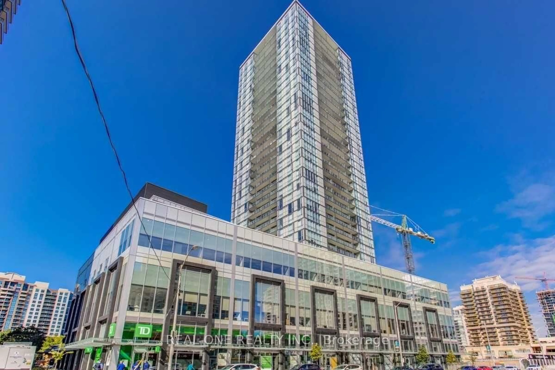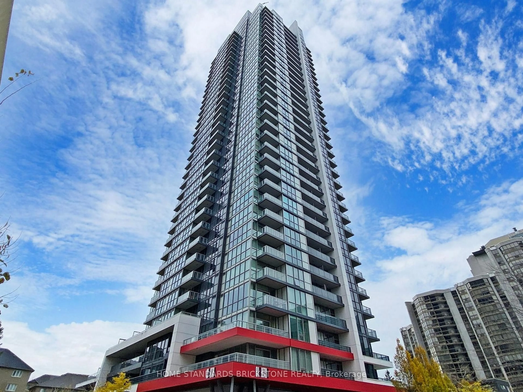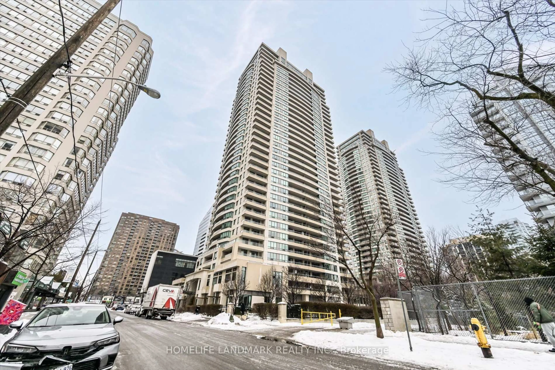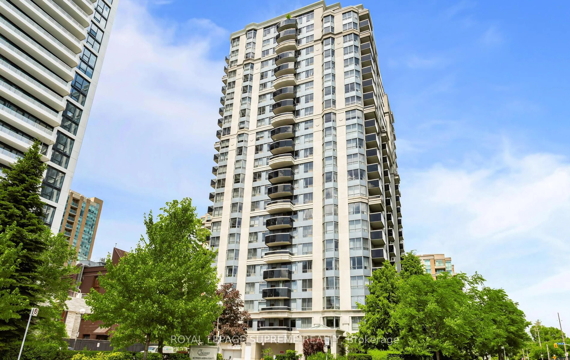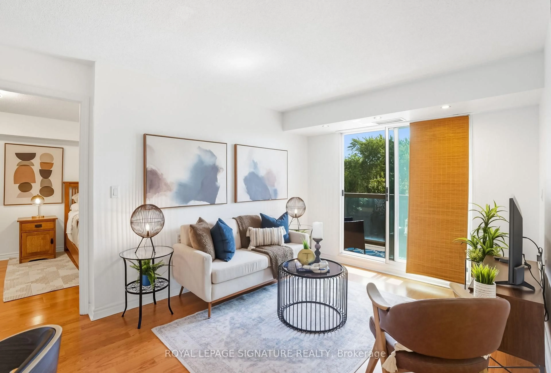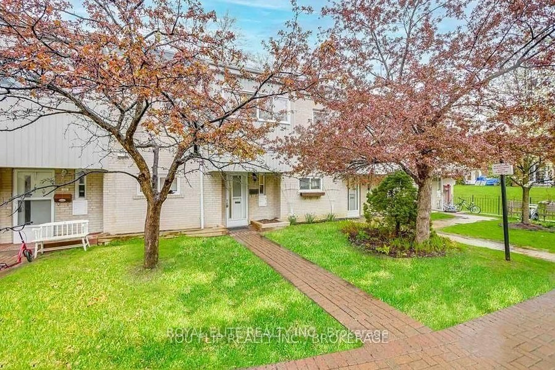Spacious 3-bedroom, 2-bathroom condo offering incredible potential in a prime location! Situated just steps from Centrepoint Mall, restaurants, transit, and countless amenities, this property is perfect for buyers looking to customize and create their dream home.The layout features a generous living and dining area with large windows that fill the space with natural light. While the home is in need of some TLC, it provides a fantastic opportunity for renovations and personal touches to truly make it your own. Property is being sold in as-is condition, allowing you to renovate according to your vision without paying a premium for someone else's updates.The primary bedroom includes ample closet space and a private ensuite bathroom, while the two additional bedrooms are ideal for family, guests, or work-from-home needs. Both bathrooms are functional and ready for updating to suit your taste..Whether you're a first-time buyer, down-sizer, or investor, this condo represents an affordable entry into a highly sought-after area. Bring your vision, roll up your sleeves, and transform this well-sized unit into the perfect home for your lifestyle. Don't miss this chance to own in a location that offers both convenience and value. Schedule your viewing today! ** Listing Contains Virtually Staged Photos**
Inclusions: Oven and Refrigerator, and light fixtures included. Property is being sold in as-is condition. Buyer/Buyer Agents to complete own due diligence.
