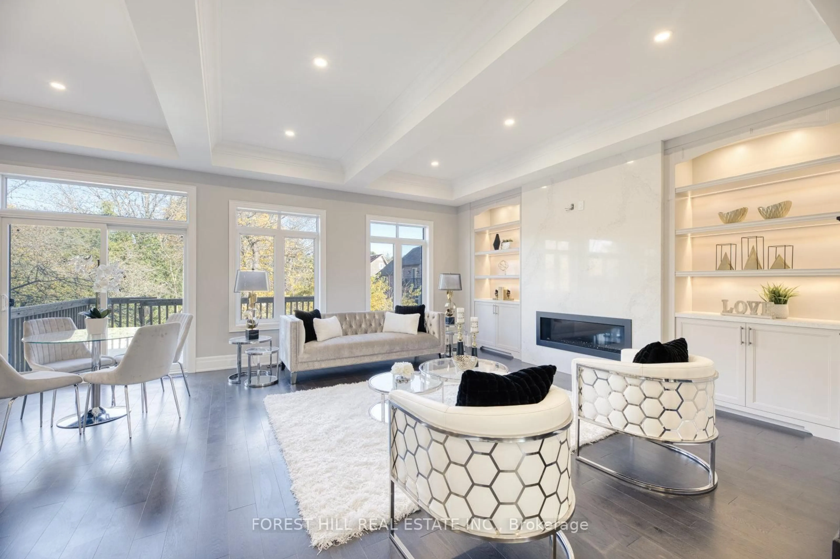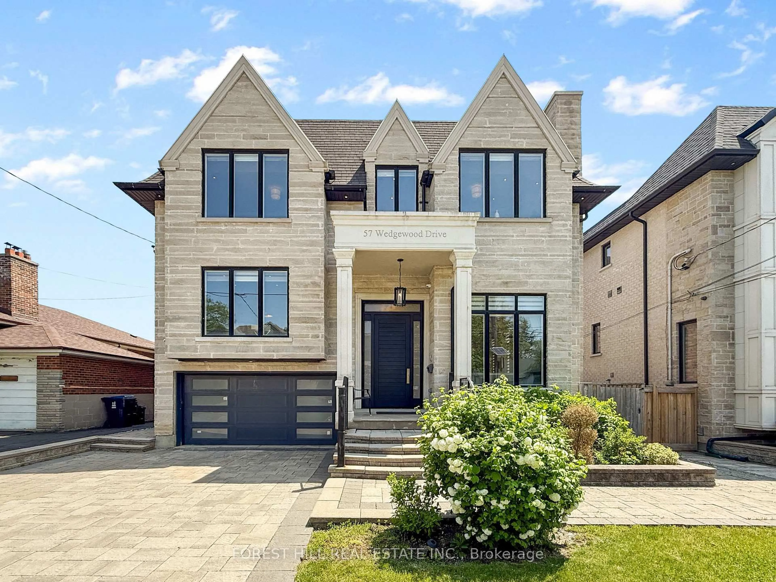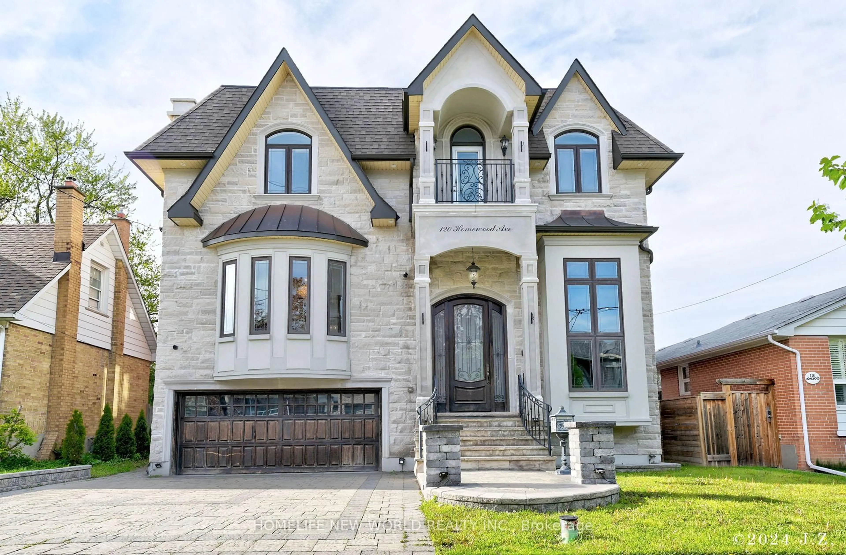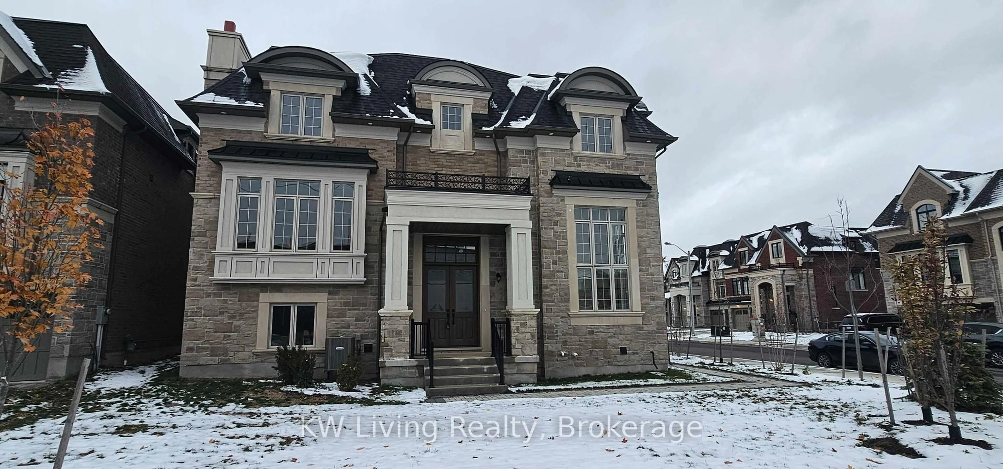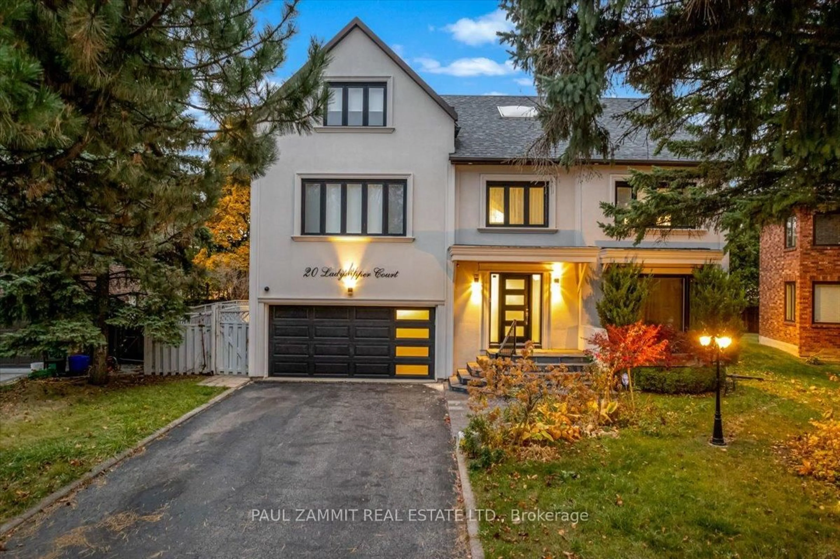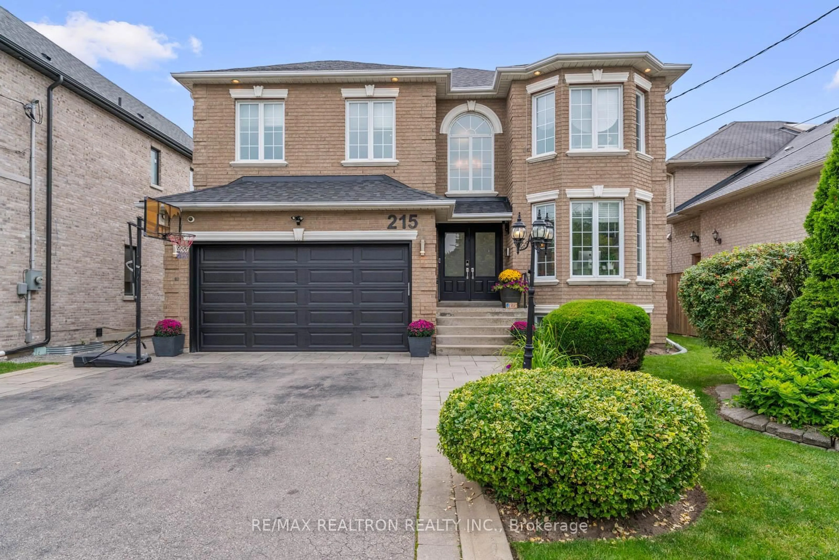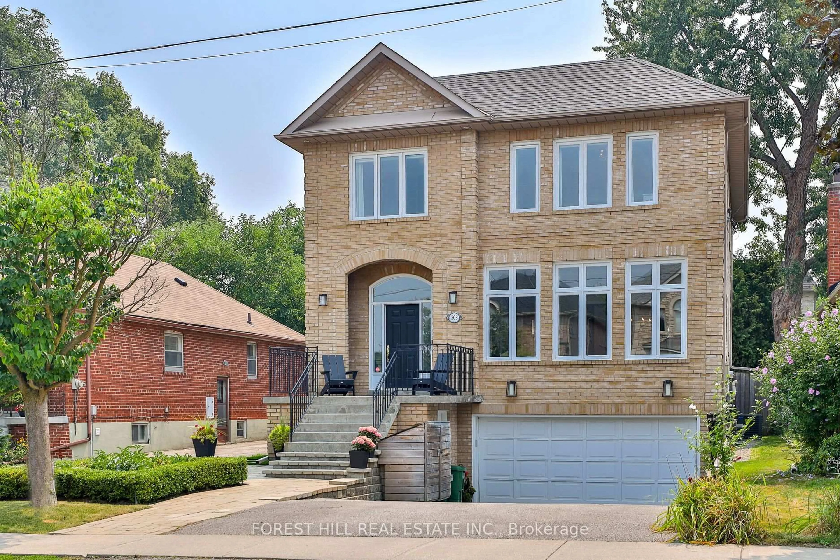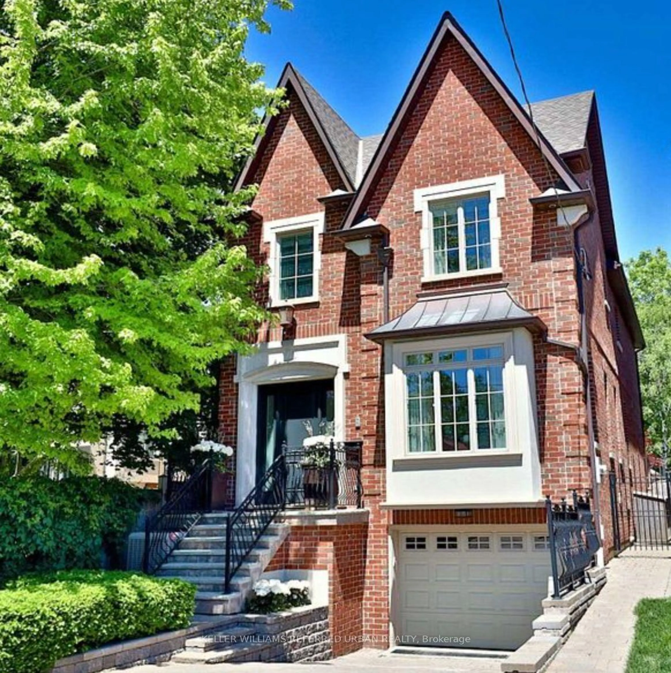Welcome To 12 Aneta Cir, Luxury Custom built home on a Privacy Cul-De-Sac. Original owner since new built. Apr 4300Sf + Prof. Finished Bsmt With Rare Find 3Cars Garage. High Ceilings(13Ft-Lib, 10Ft-Main & 2nd floor), Wainscoting, Mohagany Panelling(Lib), Mud(Coat)Rm In Foyer, Extensive Use Of Marble,Tons Of Pantry, Gorgeous Ceilings/Designer Mouldings, Top Line Of Appl(Kitaid S/S 48' Fridge, Kitaid 6Burner Gas Cook Top,Built-In Dishwasher,Food Warmer),Washer/Dryer, Cvac, Centre Island, Marble Backsplash, Marble Foyer, Fireplaces, Intensive Millworks, Extra Pantry(Servery Area), Heated Fls. Skylit, B/I Speaker, Interlocking Driveway & Prof landscaping.
Inclusions: Stainless Steel Kitchenaid 48 Fridge, Kitchenaid 6-Burner Gas CookTop, Microwave - Wall Oven, Food Warmer, Dishwasher, Range Hood, Wine Fridge, Washer & Dryer, 4 fireplaces, Central Air Conditioner, Central vacuum system, 2 Garage Door Opener w/ Remotes, Water Softeners & Filtration System, Garden Irrigation System, Security System (Indoor and outdoor cameras) , All built-in speakers, All Electric Light Fixtures, All Window Coverings.
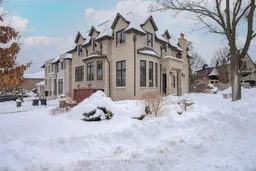 50
50

