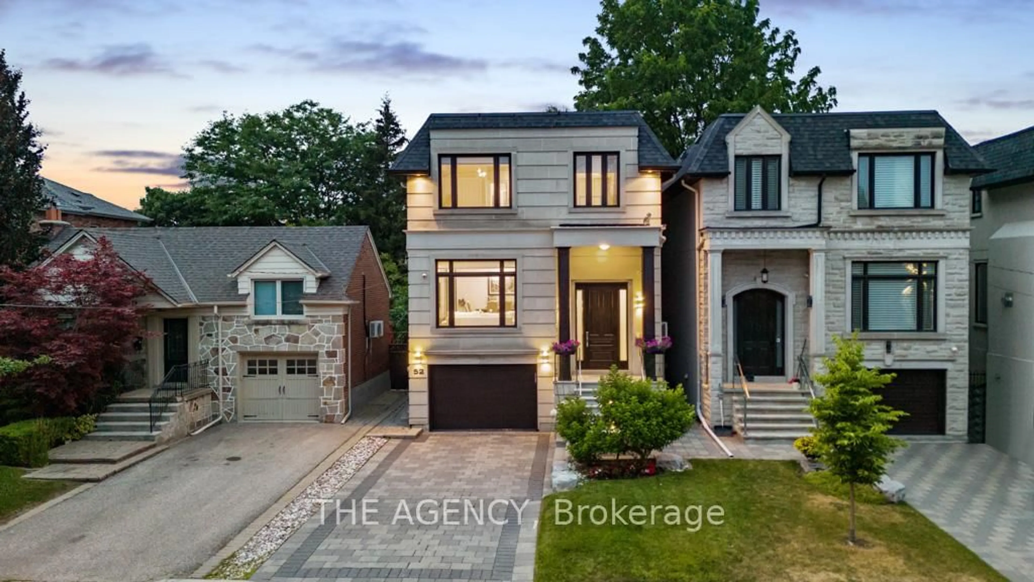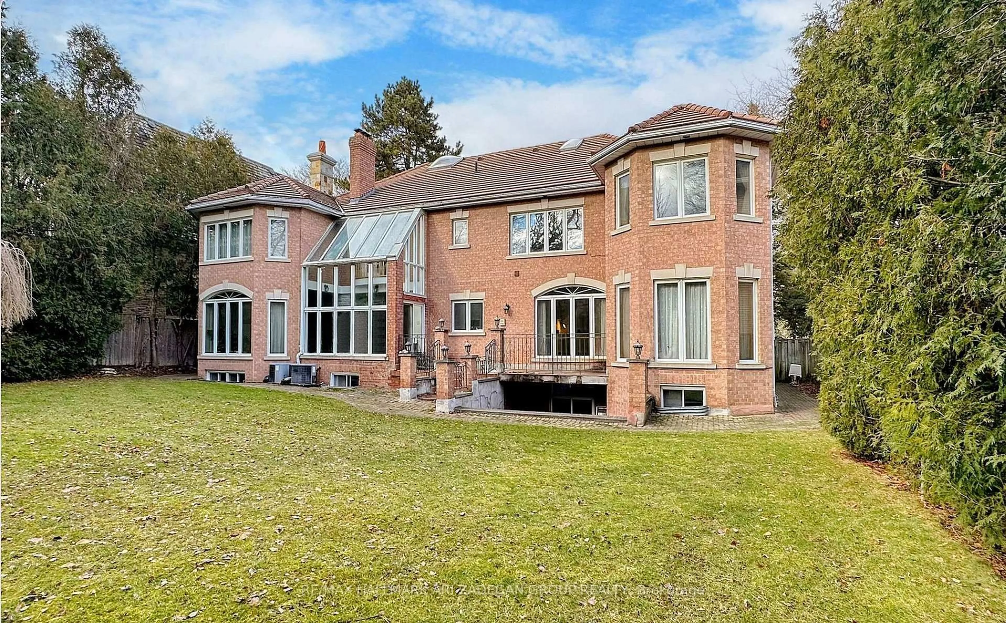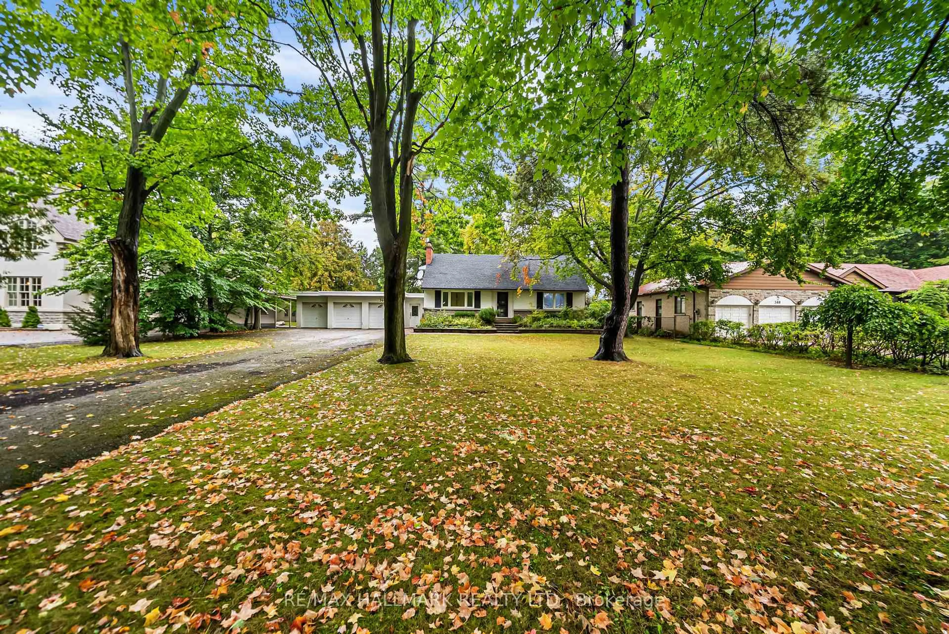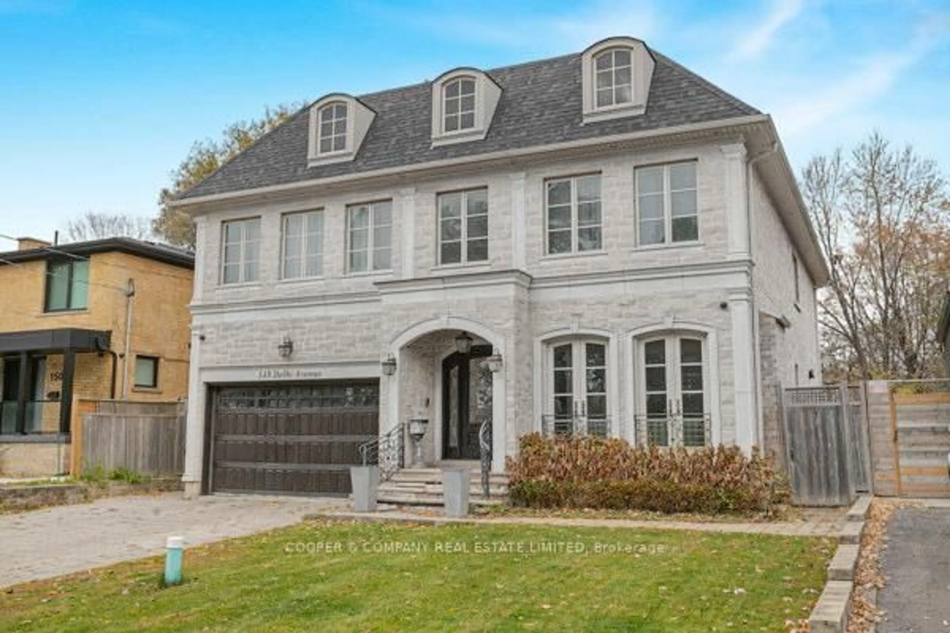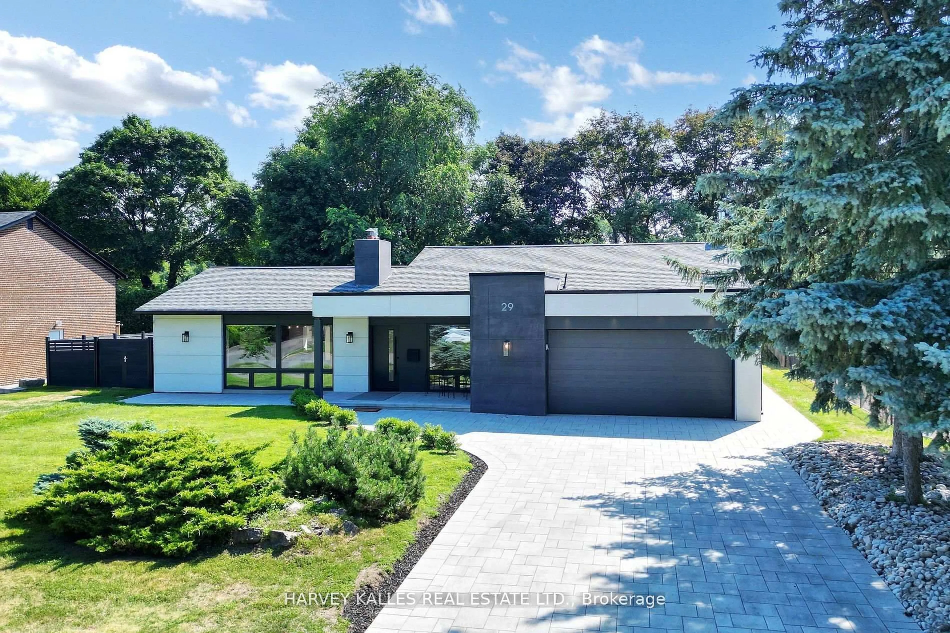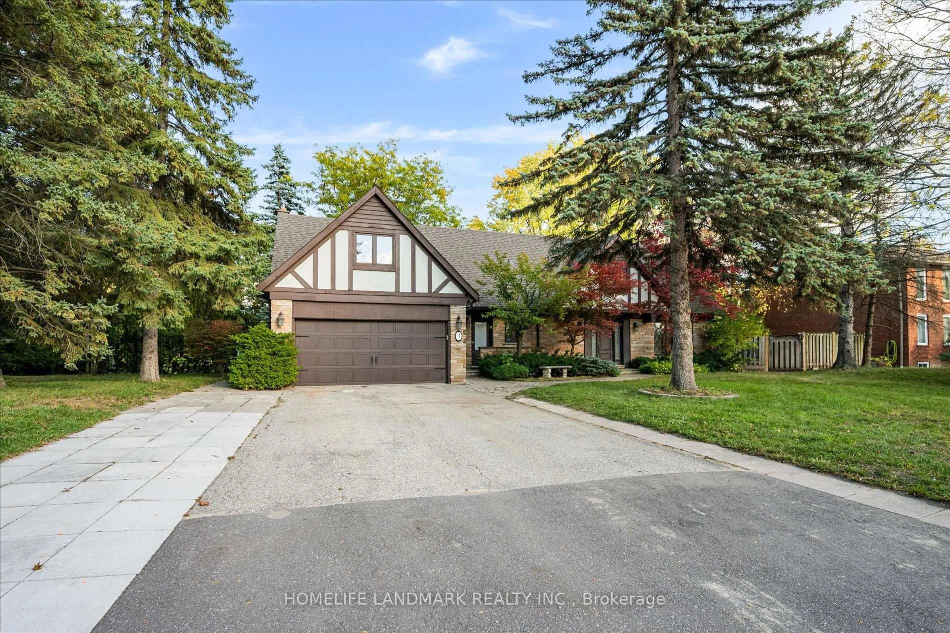Looking for a home that's equal parts classy and comfy? Congratulations you've just found it. This Georgian-style beauty serves nearly 3,900 sq.ft. of fabulousness in the heart of the prestigious Cricket Club, a neighbourhood so charming even your in-laws will be impressed. Step inside and you're greeted by 10-foot ceilings, oversized principal rooms, and built-in speakers because even your Tuesday night pasta deserves a soundtrack. The Downsview kitchen island is a chefs dream (or at least it makes you look like one), with a massive island that doubles as a prep station, snack bar, and unofficial gathering spot for every party you'll ever host. Upstairs, the primary suite brings the drama with cathedral ceilings and a spa-like ensuite featuring heated floors perfect for pretending you live in a luxury hotel. Four more bedrooms mean there's room for kids, guests, or just your extensive throw pillow collection. And lets not forget the walk-up basement ideal for movie nights, teen hangouts, or hiding from your responsibilities. Bonus: a mudroom so big and organized it practically deserves its own reality show.
Inclusions: All Electric Light Fixtures, Window Coverings, Tracks and Hardware, Stainless Steel Fridge, Gas Stovetop, Built-In Oven, Built-In Microwave, Stainless Steel Dishwasher, Washer and Dryer, Built-In Speakers, Backyard Play Structures, Exterior Security Cameras, All Bathroom Mirrors, All Walk-In Closet Shelving and Step Stool, All Basement Shelving and Cabinets, Built-In Basement Bench and All Hooks
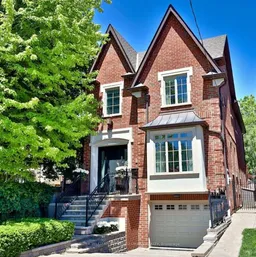 48
48

