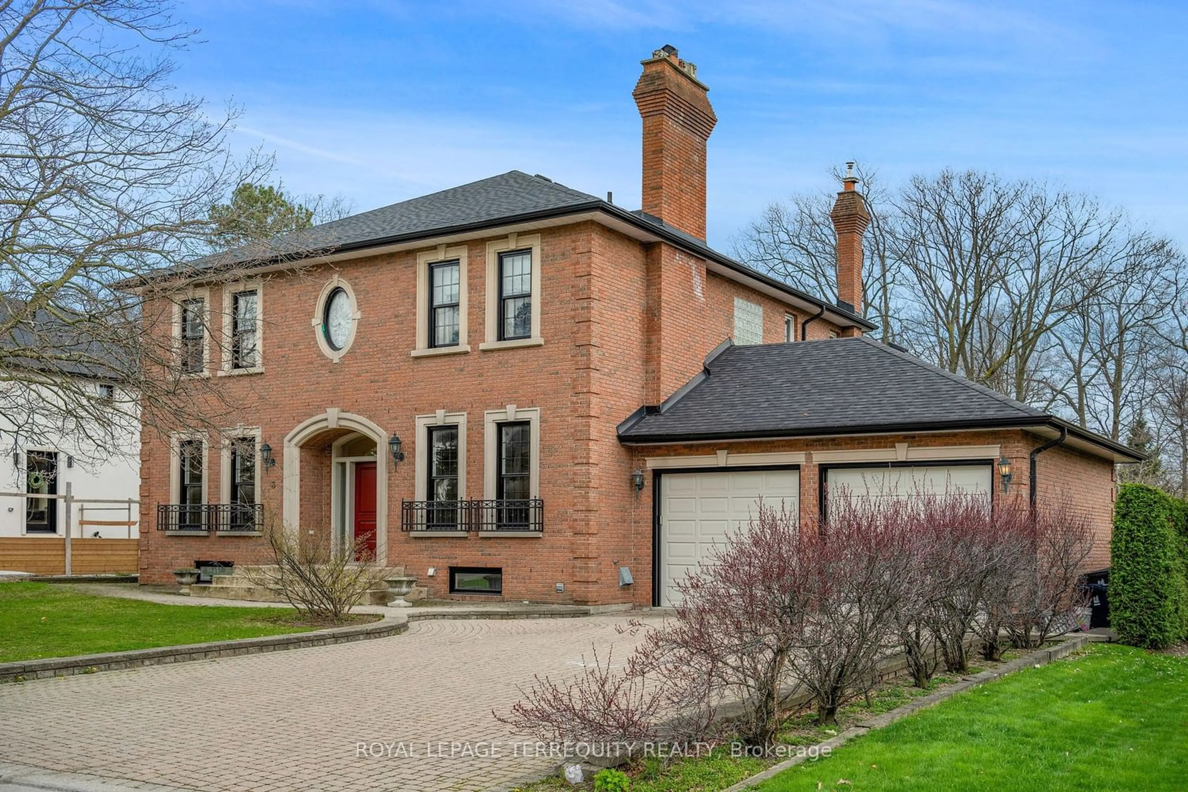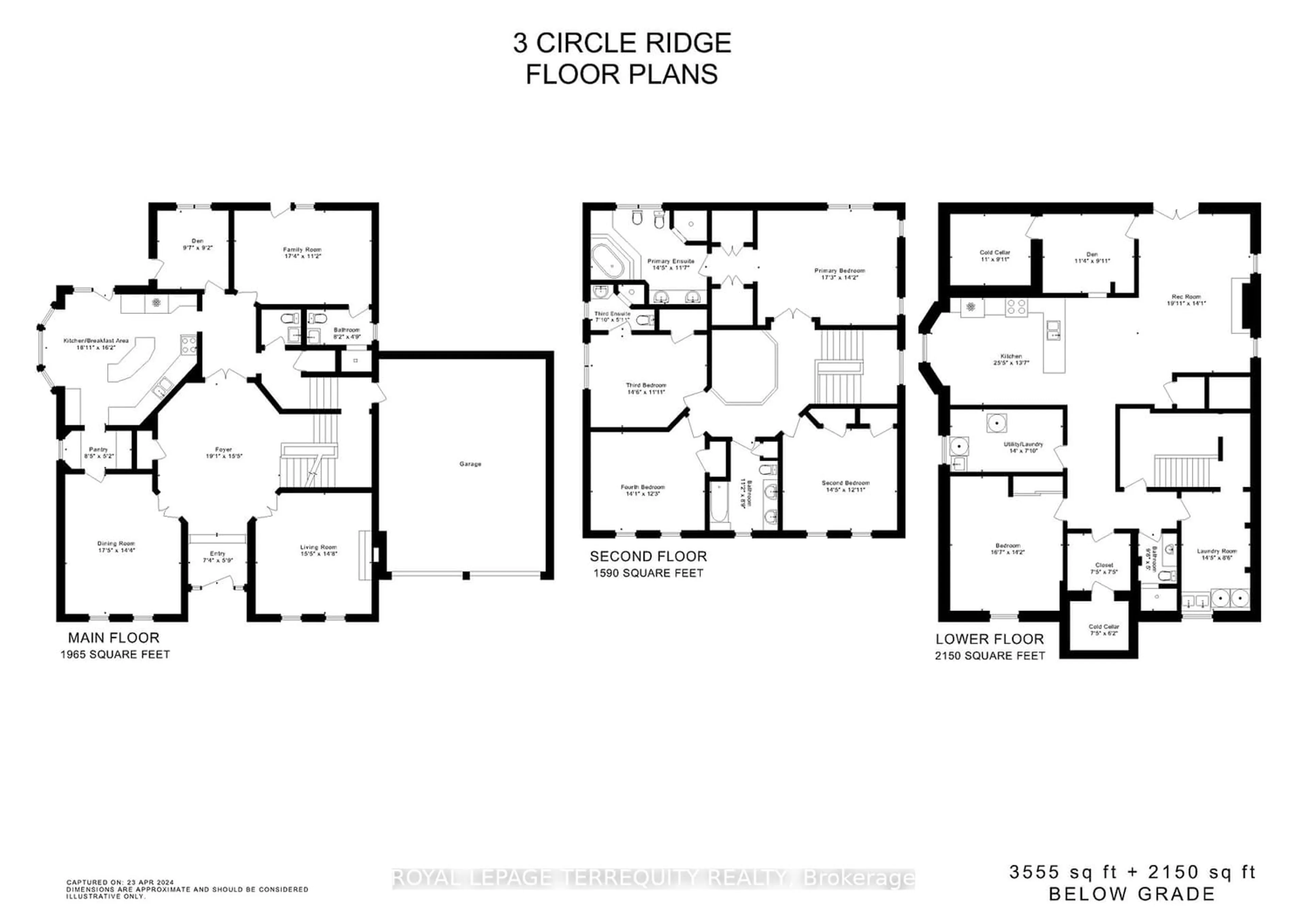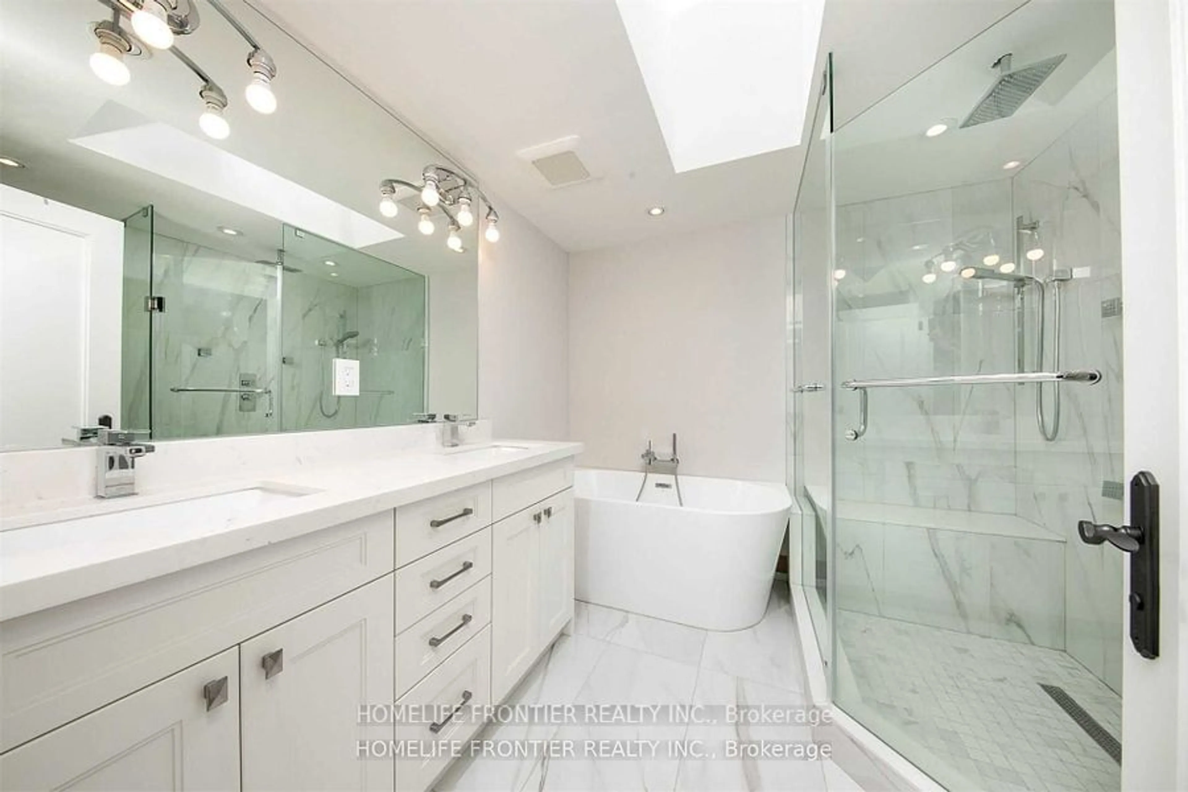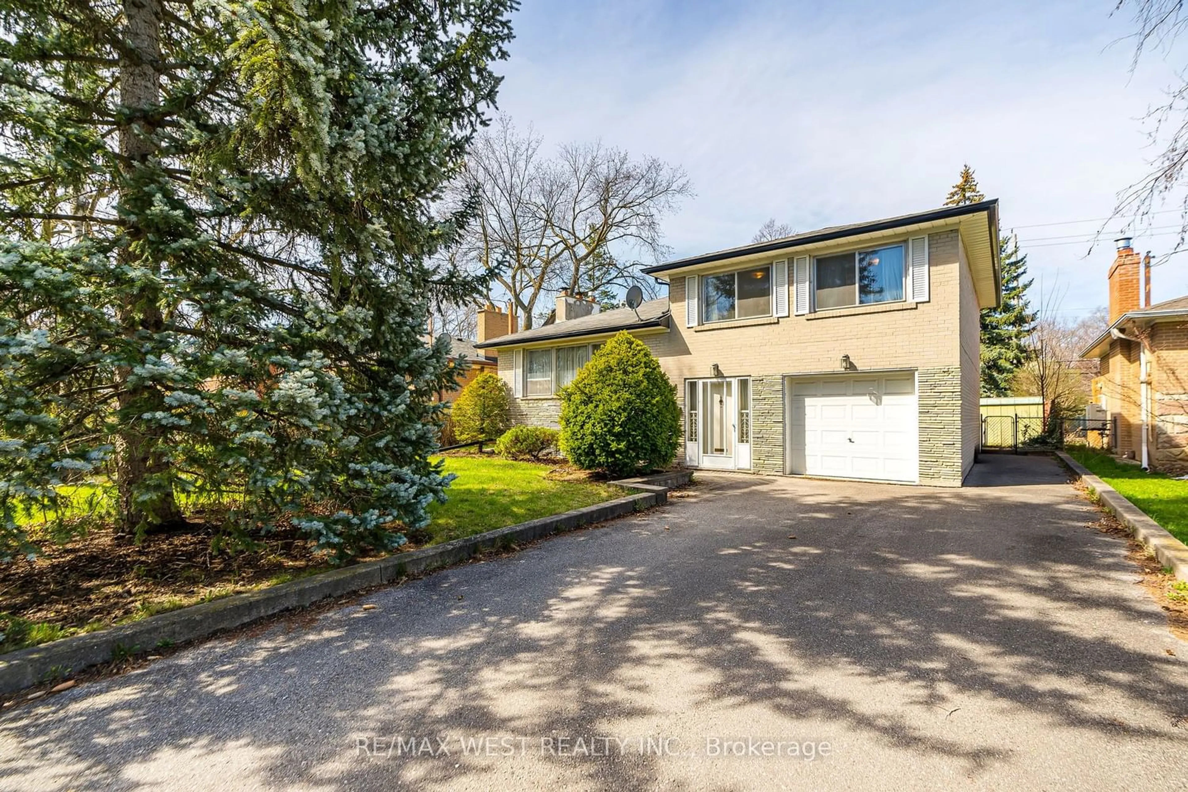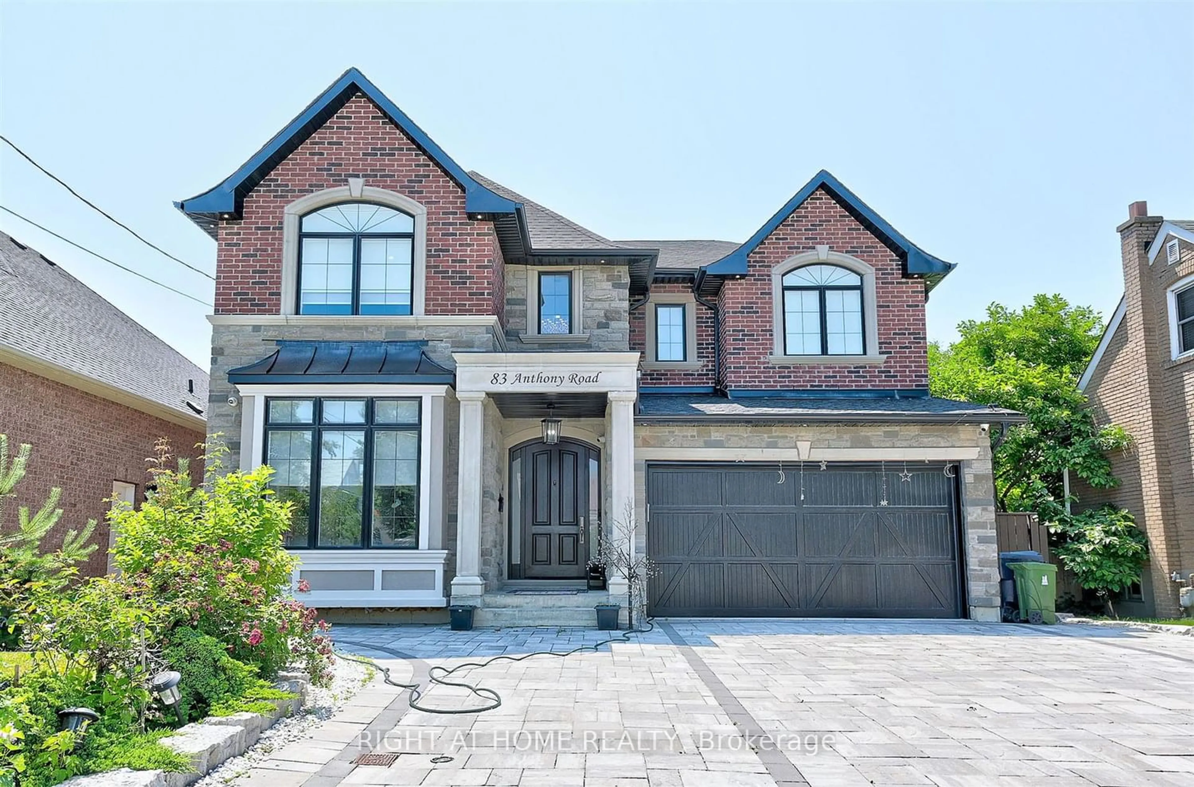3 Circle Rdge, Toronto, Ontario M6L 2H7
Contact us about this property
Highlights
Estimated ValueThis is the price Wahi expects this property to sell for.
The calculation is powered by our Instant Home Value Estimate, which uses current market and property price trends to estimate your home’s value with a 90% accuracy rate.$2,332,000*
Price/Sqft$655/sqft
Days On Market22 days
Est. Mortgage$11,591/mth
Tax Amount (2023)$8,209/yr
Description
This Incredible Toronto Home Offers it All! A PREMIUM LOT, LUXURIOUS HOME AND AN INCREDIBLE LOCATION! A Gorgeous 75.53ftx349.98ft Premium Lot on an Incredible Court Location in an Exclusive Enclave of Homes! What a Setting for the 3555 sqft Custom Built 4+2 Bedroom, 2 Kitchen Home with a Stunning Layout and Many Custom Features! Over 5700 Square Feet of Finished Living Space! Main Floor Offers a Grand Sun Filled Foyer with 2 Piece Bathroom and Main Floor Access to the Garage, Large Eat in Custom Kitchen with Centre Island, Large Serving Pantry, Walkout to Covered Porch, a Den with Walk Out to Porch, a Family Room with 3piece Bath and Walk Out to Yard that can Be Used as a Bedroom for a Guest or Family and Formal Living & Dining Rooms with Fireplace and French Doors! 4 Bedroom 3 Bath Upper Level has Plenty of Natural Light with 2 Skylights a Stunning 7 Piece Ensuite in the Primary Bedroom which also has His and Hers Closets Walk In Closets! A 3 Piece Ensuite and 5 Piece Bath Main Bathroom Services the Upper Levels' Other Bedrooms! The Finished Lower Level Offers a Large Eat in Kitchen, Rec Room with Walk Out to Yard, 2 Bedrooms, 2 Laundry Rooms, 2 Cold Storage Rooms and a Bedroom! This Custom Built Home's Spacious and Flexible Design Means that You Have Endless Possibilities to Enjoy Living in Luxury! Many Custom Built Homes are in this Exclusive Toronto Area! The Exclusive Quiet Court Location Overlooks a Park/Forest, is Steps to Transit, Shopping and More! Both the Setting and The Home Must Be Seen to be Appreciated! Book Your Showing Today.
Property Details
Interior
Features
Main Floor
Family
3 Pc Bath / W/O To Deck / Vaulted Ceiling
Foyer
Open Concept / 2 Pc Bath / Access To Garage
Living
French Doors / Fireplace / Pot Lights
Dining
French Doors / Hardwood Floor / Crown Moulding
Exterior
Features
Parking
Garage spaces 2
Garage type Attached
Other parking spaces 4
Total parking spaces 6
Property History
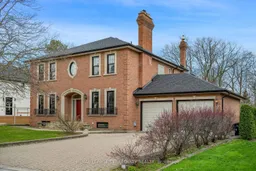 37
37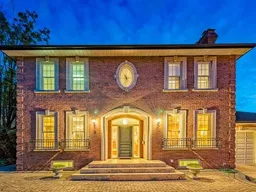 18
18Get an average of $10K cashback when you buy your home with Wahi MyBuy

Our top-notch virtual service means you get cash back into your pocket after close.
- Remote REALTOR®, support through the process
- A Tour Assistant will show you properties
- Our pricing desk recommends an offer price to win the bid without overpaying
