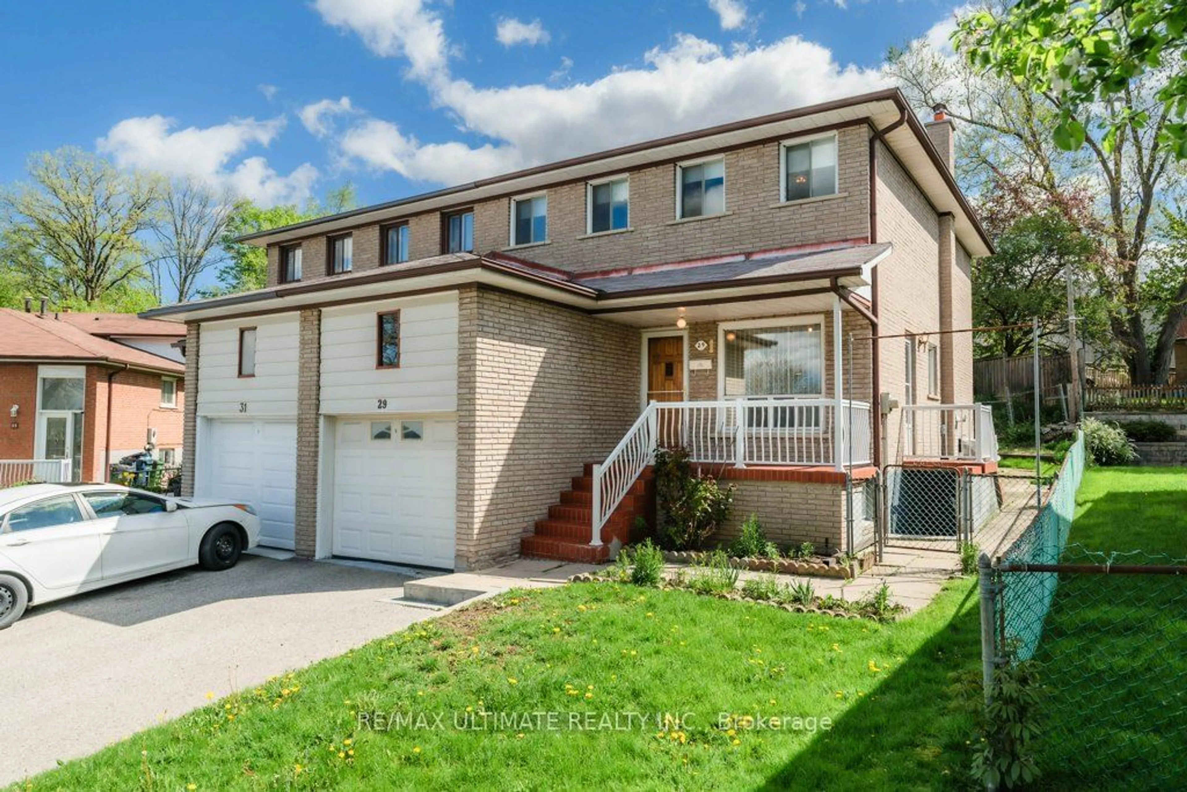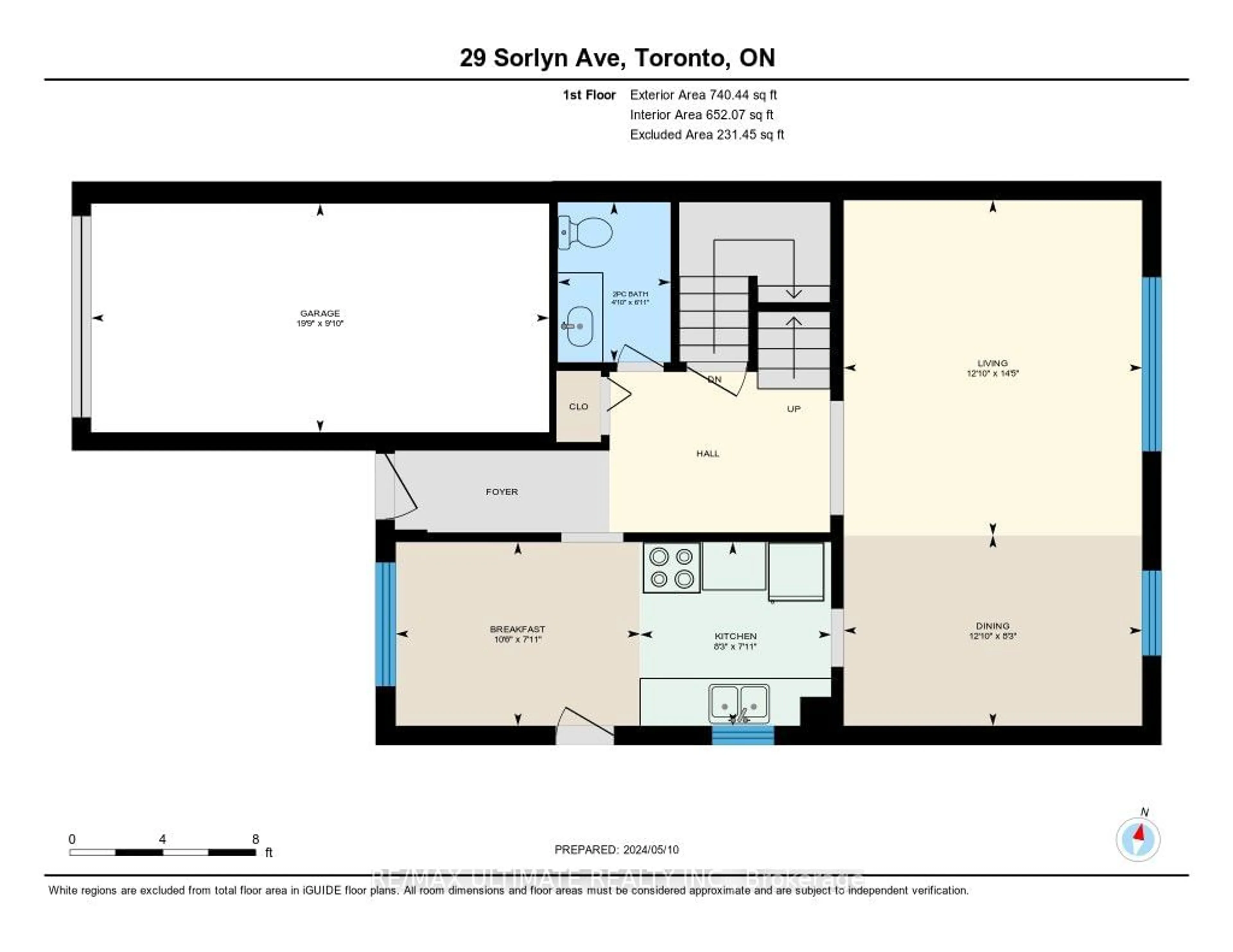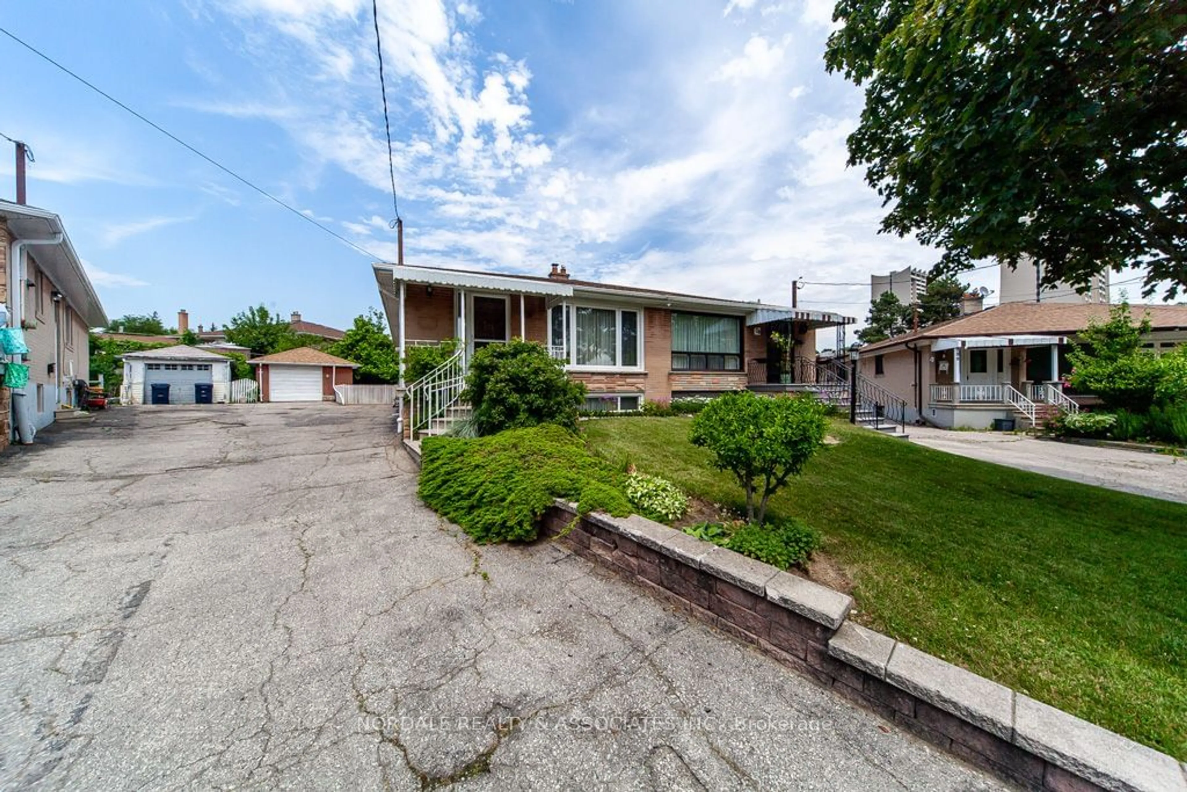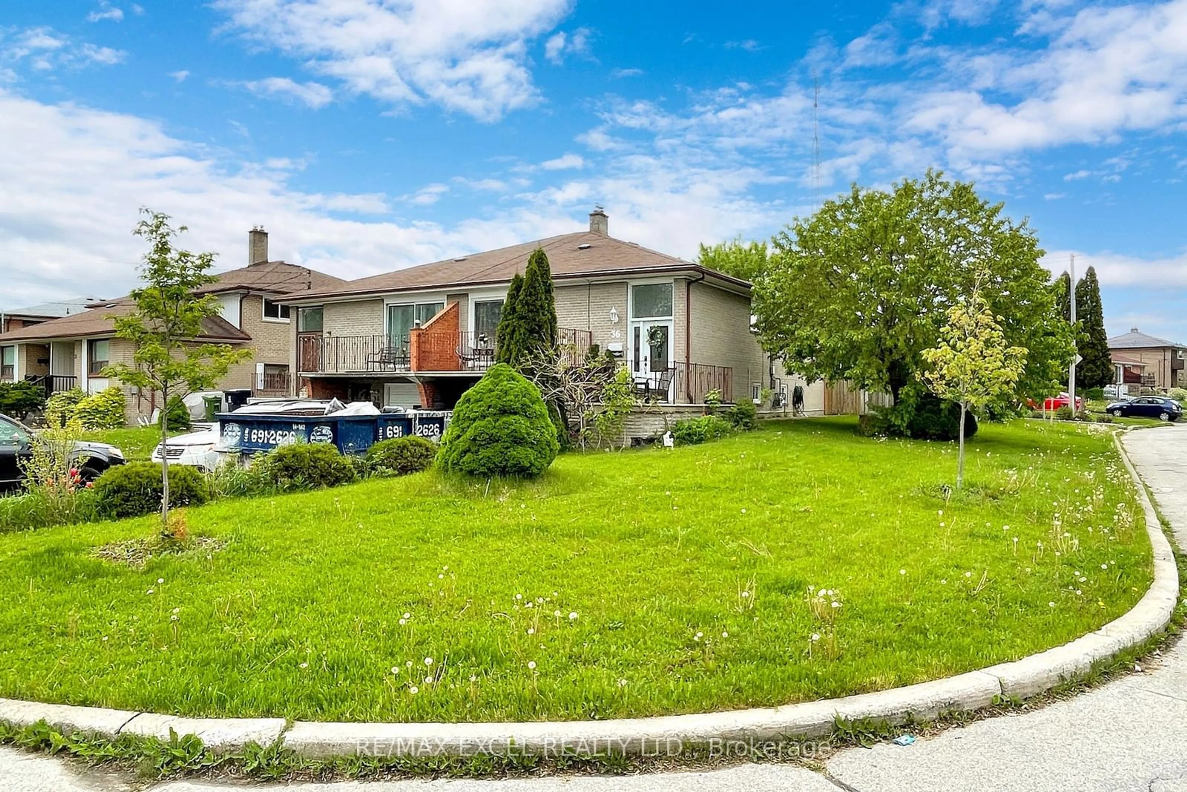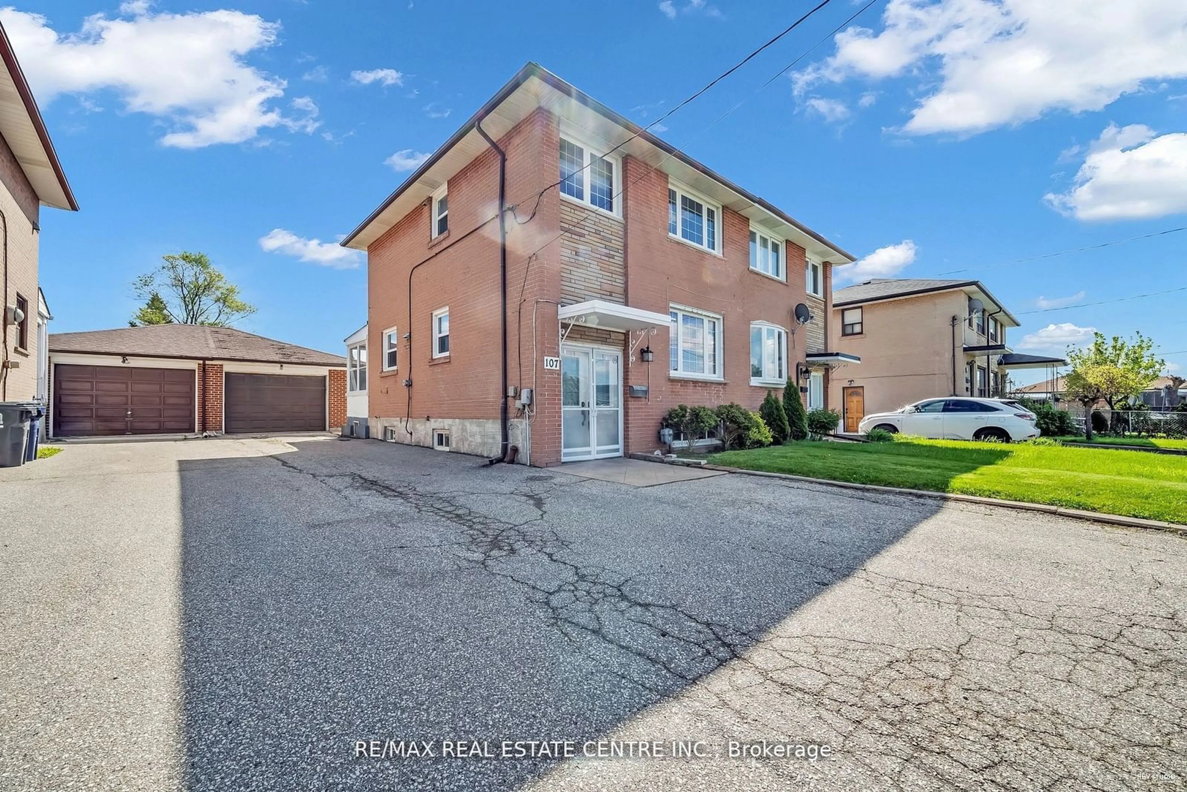29 Sorlyn Ave, Toronto, Ontario M6L 1H7
Contact us about this property
Highlights
Estimated ValueThis is the price Wahi expects this property to sell for.
The calculation is powered by our Instant Home Value Estimate, which uses current market and property price trends to estimate your home’s value with a 90% accuracy rate.$992,000*
Price/Sqft$524/sqft
Days On Market5 days
Est. Mortgage$3,865/mth
Tax Amount (2023)$3,871/yr
Description
This is a beautiful four-bedroom house that backs onto a green space. The main floor has an open concept layout with a galley kitchen and a breakfast area that leads out to the yard. The spacious living/dining room overlooks the backyard and the green space behind the property. There is also a large foyer and a powder room on this floor. The oak staircase leads up to four large bedrooms, all with closets. The basement is finished and has a separate entrance, a kitchen, a living area, and are creation room with a wood stove. The basement could function as a large one-bedroom apartment. There is a private driveway and a garage, and the property is located in a cul-de-sac for added privacy.
Property Details
Interior
Features
Bsmt Floor
Kitchen
3.53 x 3.94Vinyl Floor / Ceramic Back Splash / Walk-Out
Living
3.77 x 2.05Vinyl Floor / Open Concept / Combined W/Great Rm
Rec
3.75 x 4.69Vinyl Floor / Fireplace / Wood Stove
Other
5.80 x 3.53Vinyl Floor / W/O To Yard / Window
Exterior
Features
Parking
Garage spaces 1
Garage type Attached
Other parking spaces 2
Total parking spaces 3
Property History
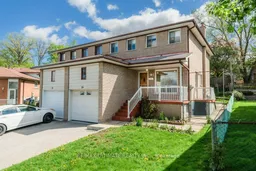 39
39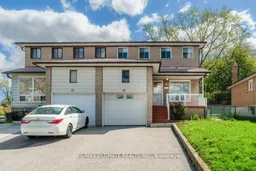 40
40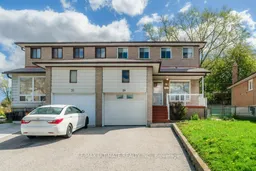 40
40Get up to 1% cashback when you buy your dream home with Wahi Cashback

A new way to buy a home that puts cash back in your pocket.
- Our in-house Realtors do more deals and bring that negotiating power into your corner
- We leverage technology to get you more insights, move faster and simplify the process
- Our digital business model means we pass the savings onto you, with up to 1% cashback on the purchase of your home
