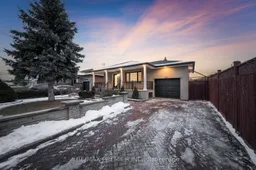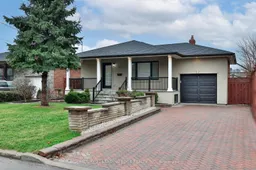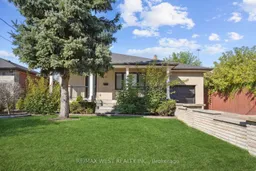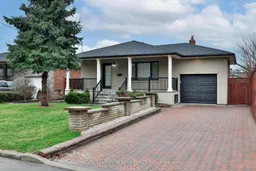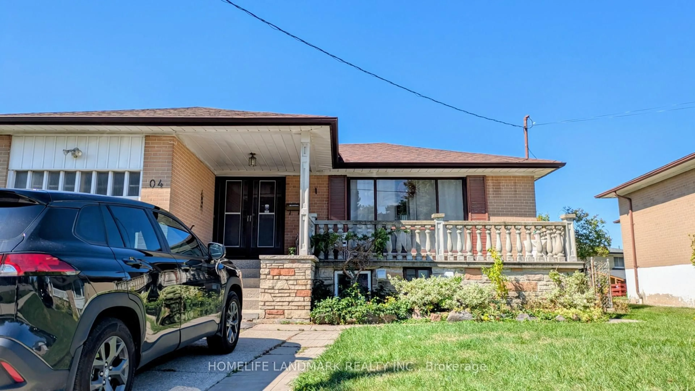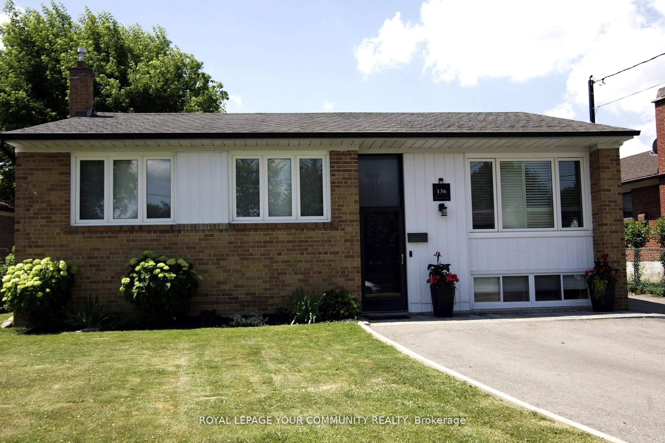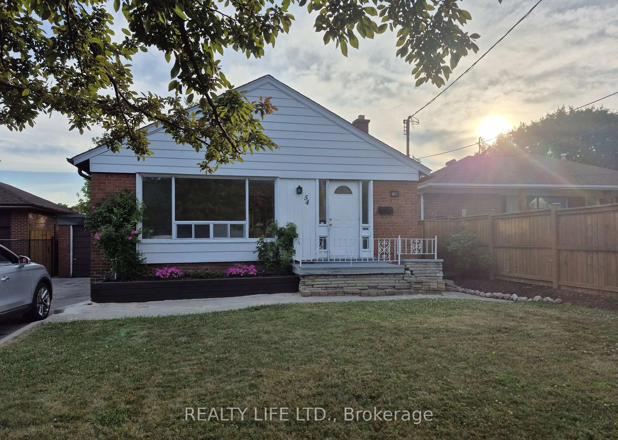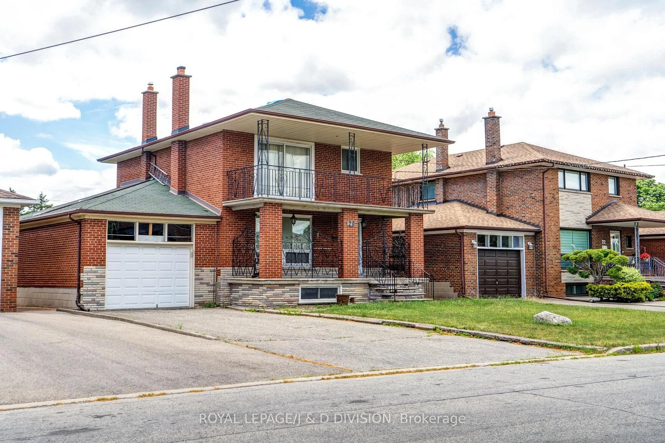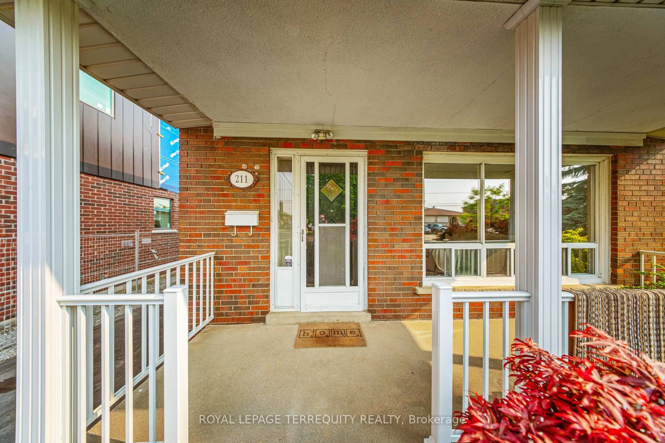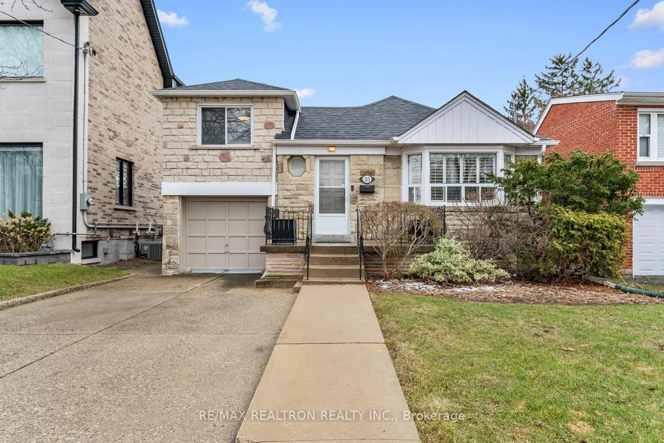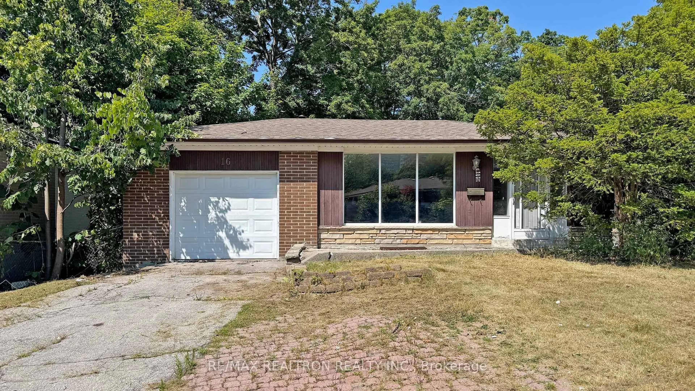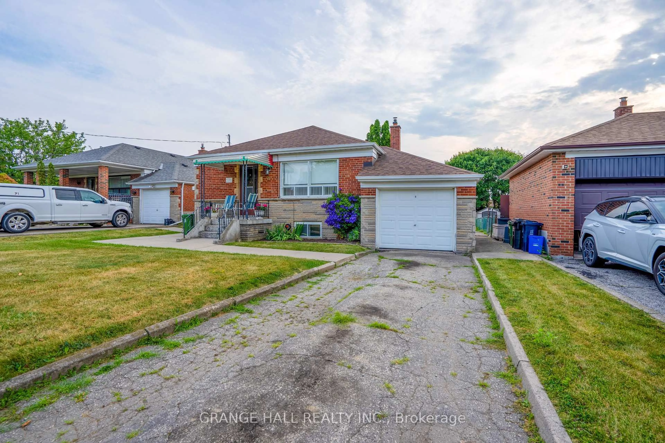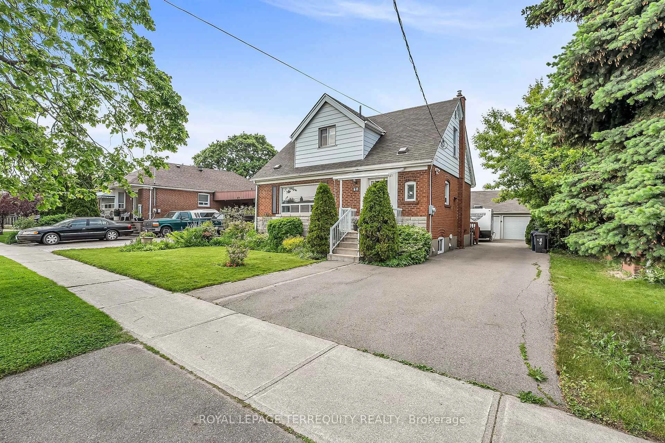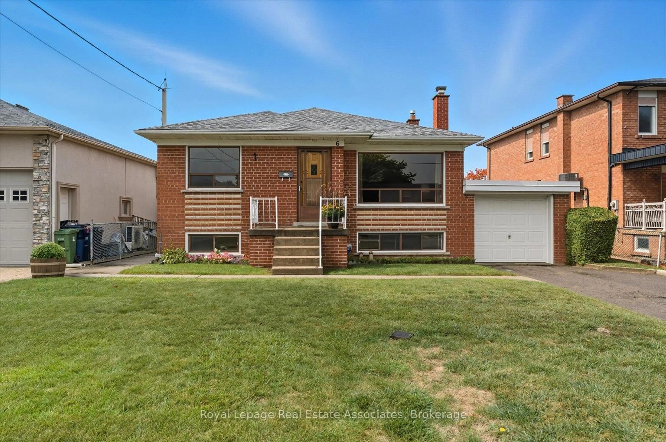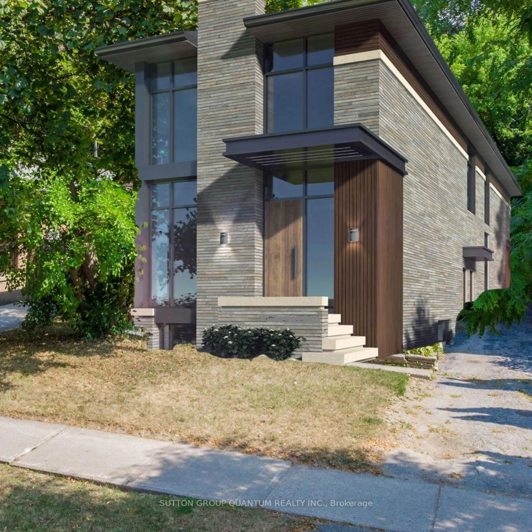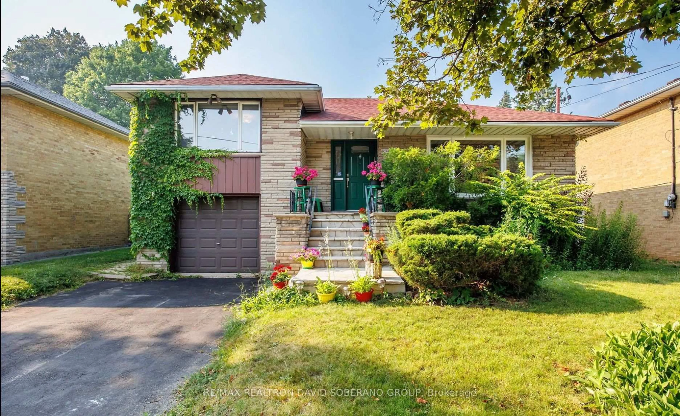This Meticulously Renovated Bungalow is a True Gem! Combining Refined Luxury with Exceptional Functionality. This Home Harmoniously Blends the Enduring Appeal of a Classic Bungalow with Contemporary Upgrades. Every Aspect of the Property has been Thoughtfully Renovated. Hardwood Flooring, S/S Appliances, Pot-lights, Custom Window Coverings, Built-in Closets & More! The Open-Concept Layout Radiates Elegance and Warmth, Ensuring a Seamless Flow from one Room to the Next. Designed with Both Comfort and Practicality in Mind, the Home Offers a Separate Side Entrance Leading to the Fully Finished Basement, Including a Sauna, Full Kitchen and Bedroom Perfect for Multigenerational Living, an in-law Suite, or as Rental Income Opportunity. The Outdoor Space is Equally Impressive, Featuring a Beautifully Landscaped Yard with an In-Ground Pool that Backs Onto Lush Green Space, Creating a Private Retreat for Relaxation and Enjoyment. **EXTRAS** 2019: Furnace/AC. 2022: Roof, Attic Insulation, New Windows & Coverings, New Electrical Panel T/O(200 AMP), Pool Liner, Interior Doors, Garage Door, CVAC, New Alarm System (& on Windows),Exterior Refacing (Stucco). Gas for BBQ & Stove
Inclusions: All Kitchen Appliances, Electrical Light Fixtures, Window Coverings, Sauna, Pool & Equipment, Garden Shed, Fireplace
