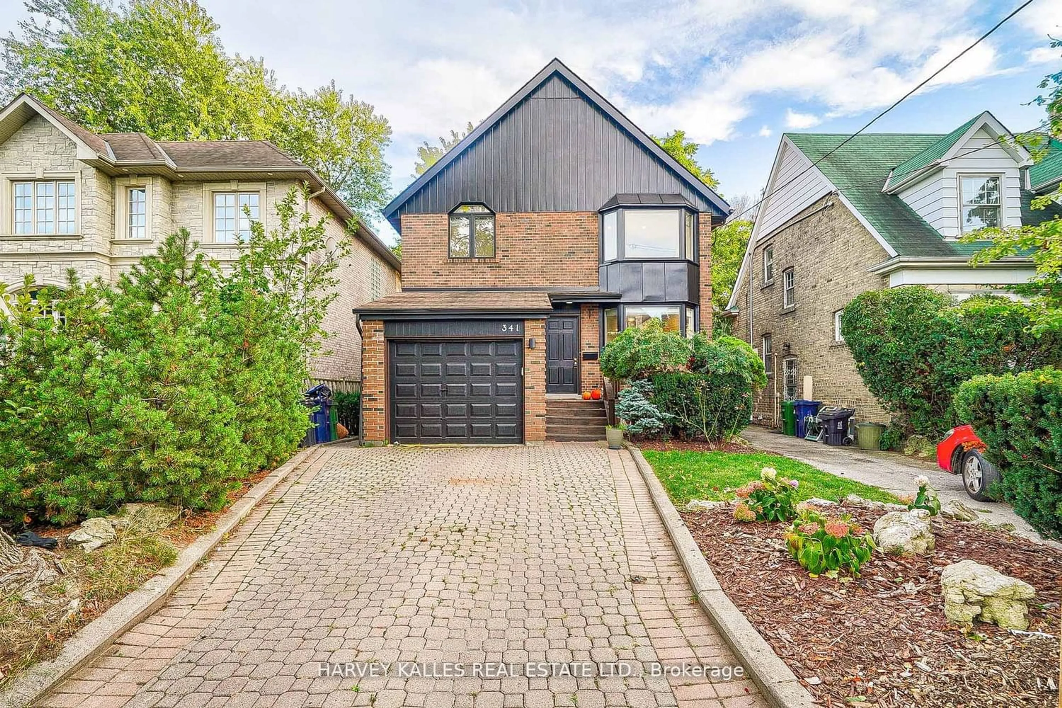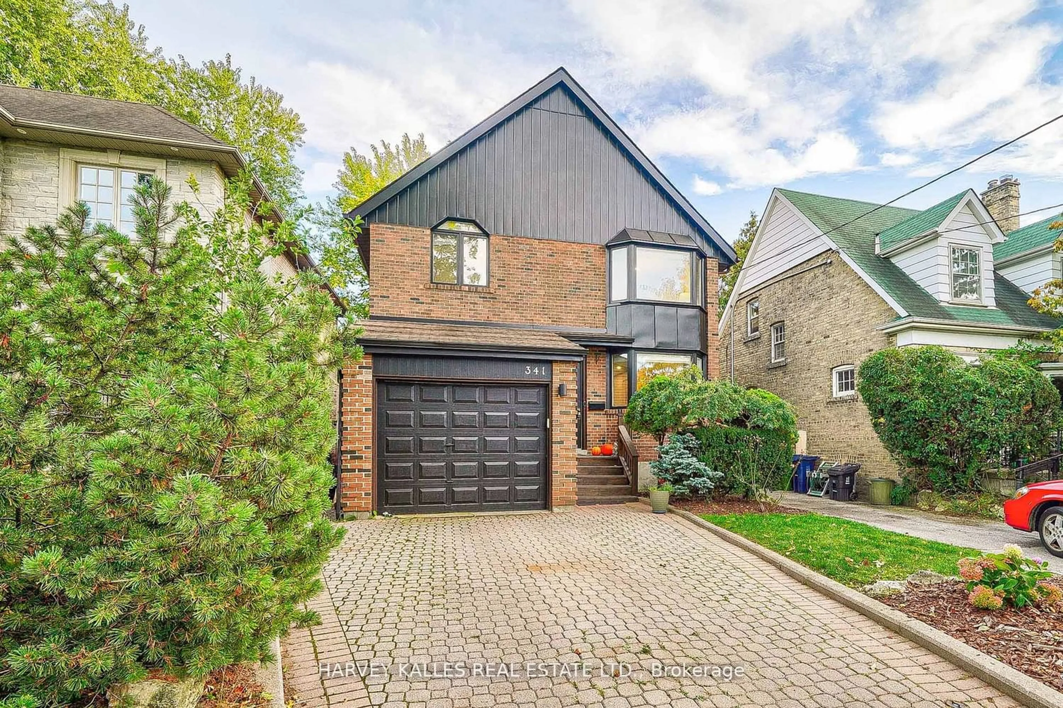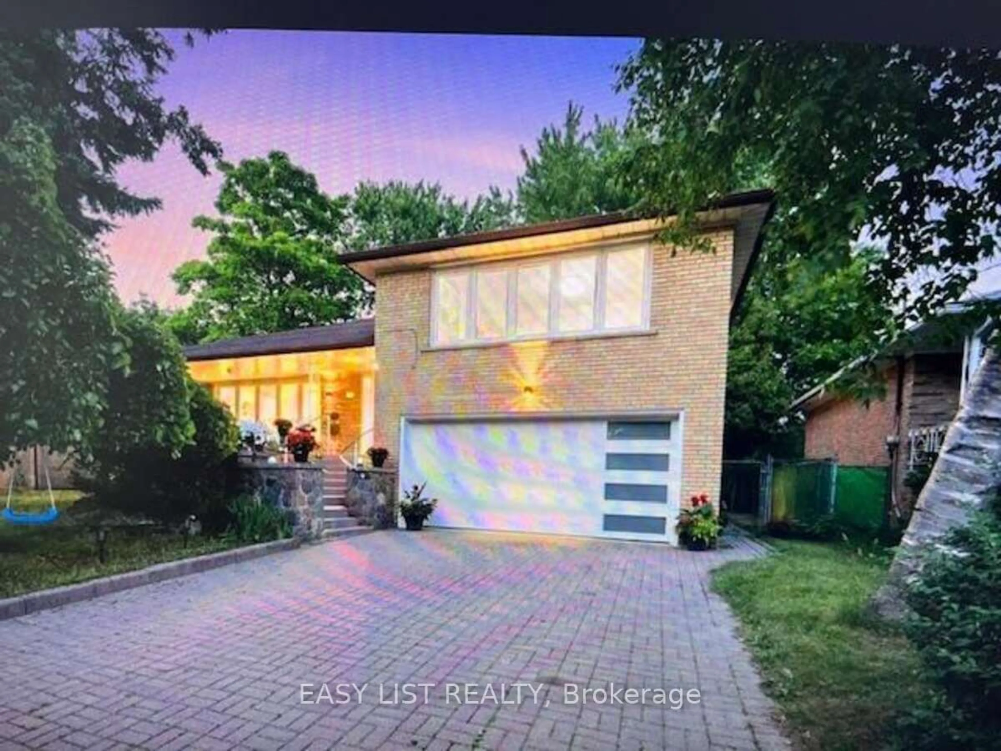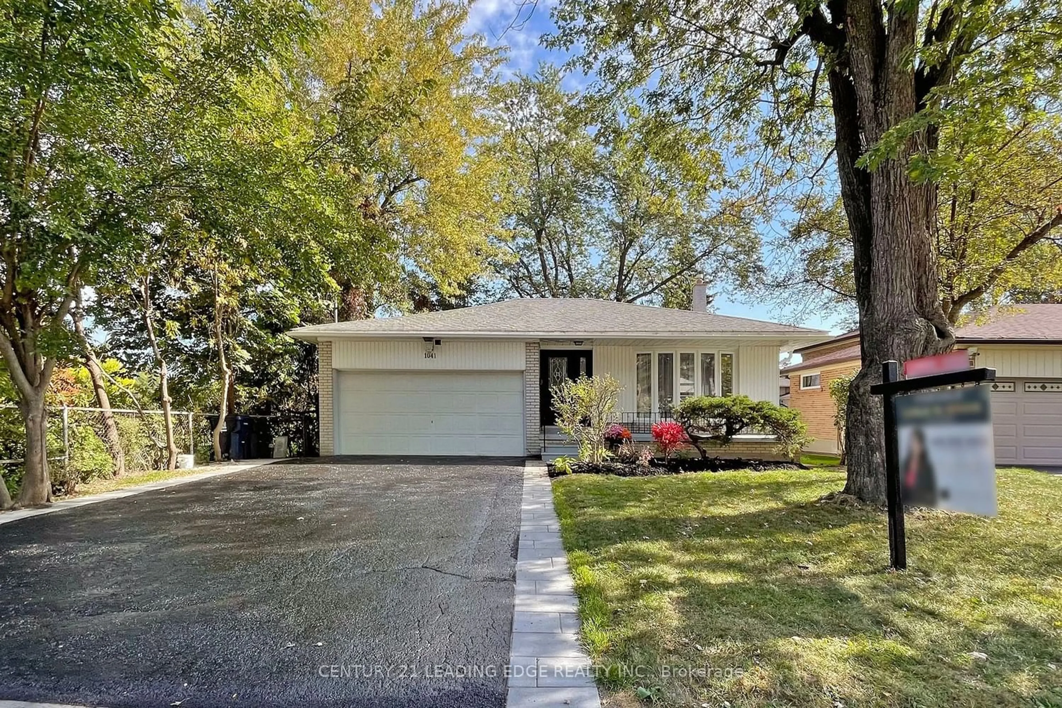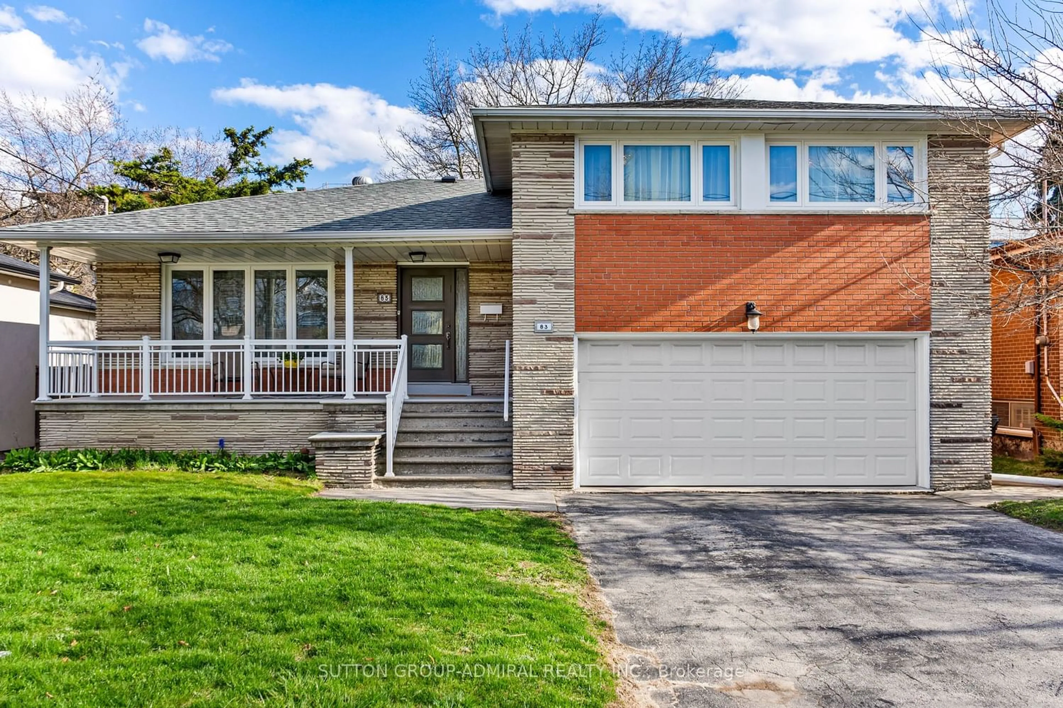341 Glengarry Ave, Toronto, Ontario M5M 1E5
Contact us about this property
Highlights
Estimated ValueThis is the price Wahi expects this property to sell for.
The calculation is powered by our Instant Home Value Estimate, which uses current market and property price trends to estimate your home’s value with a 90% accuracy rate.$1,676,000*
Price/Sqft$944/sqft
Days On Market21 days
Est. Mortgage$9,018/mth
Tax Amount (2023)$6,717/yr
Description
Welcome To 341 Glengarry . Solid Bedford Park home in the best pocket of Avenue and Lawrence! The completely redone main floor has all new wood flooring, new staircase, with new appliances featuring Bosch benchmark5-piece burner, Elica hidden exhaust, large sink, Bosch warmer drawer and Bosch benchmark oven, Subzero fridge with freezer. On The second floor you'll find the bathroom has been upgraded to include a brand new tub, shower and double vanity. The lower level is completely new and is fully retiled with a brand new vanity and shower. The location couldn't get any better being right around the corner from Starbucks, Shopper's Drug Mart, North of Brooklyn Pizza, incredible parks & some of Toronto's top ranked private schools, along with Ledbury Park Elementary/Middle school. Easy access to Hwy 401, Pearson Airport, Hwy 400 & the Allen Road. This is an incredible condo alternative for down sizers as well. Opportunity To Build and Or Extend The Existing House As Well. Shows Like a model home
Property Details
Interior
Features
Ground Floor
Living
4.92 x 3.98Hardwood Floor / Fireplace / South View
Dining
3.14 x 2.69Hardwood Floor / W/O To Deck
Kitchen
4.70 x 2.90Hardwood Floor / Track Lights / Bay Window
Foyer
3.90 x 1.20Marble Floor / Double Closet
Exterior
Features
Parking
Garage spaces 1
Garage type Built-In
Other parking spaces 3
Total parking spaces 4
Property History
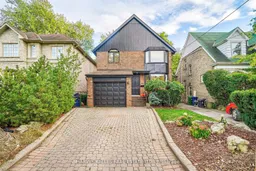 40
40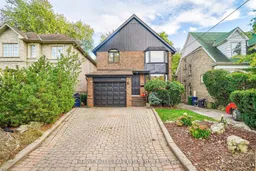 40
40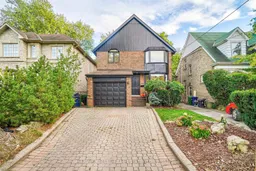 40
40Get an average of $10K cashback when you buy your home with Wahi MyBuy

Our top-notch virtual service means you get cash back into your pocket after close.
- Remote REALTOR®, support through the process
- A Tour Assistant will show you properties
- Our pricing desk recommends an offer price to win the bid without overpaying
