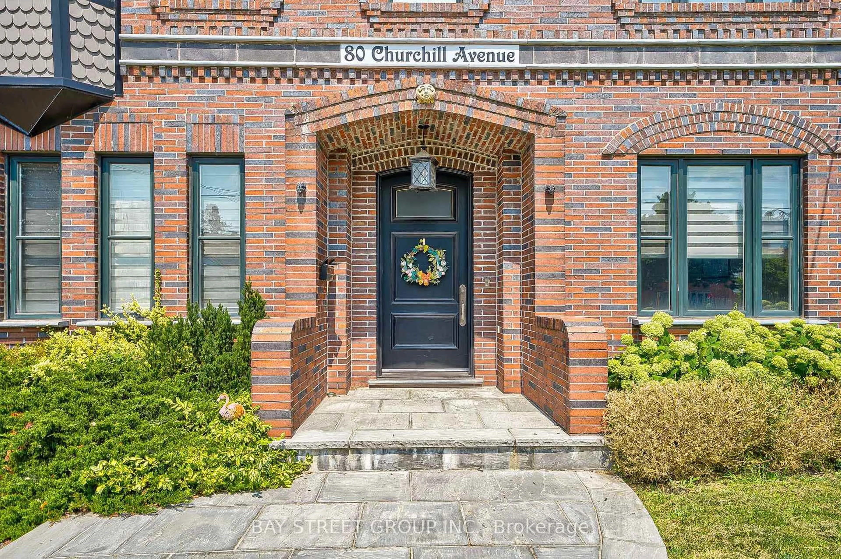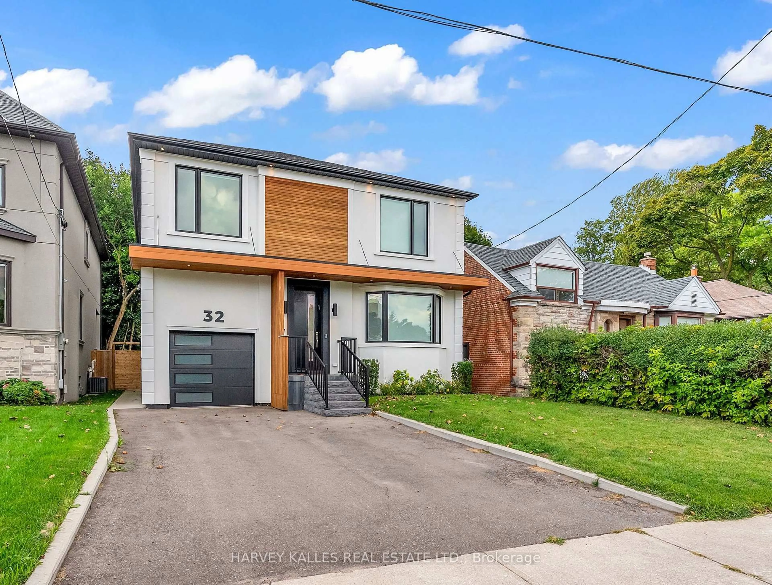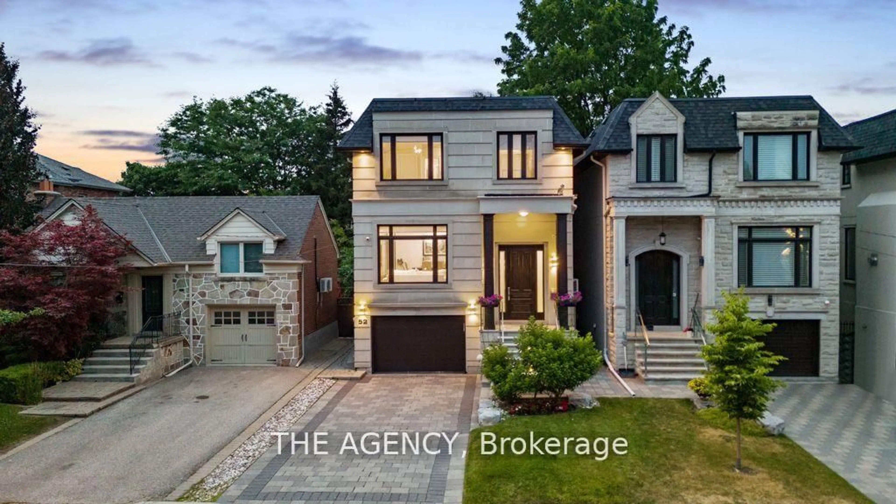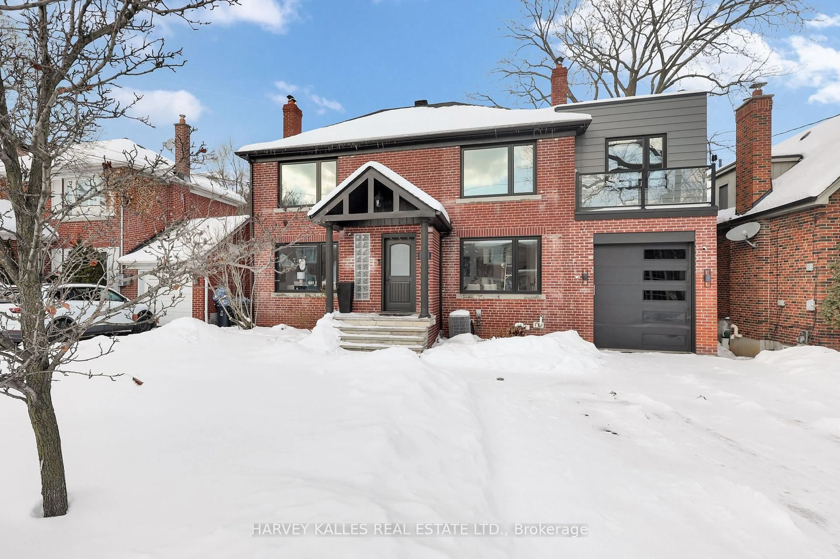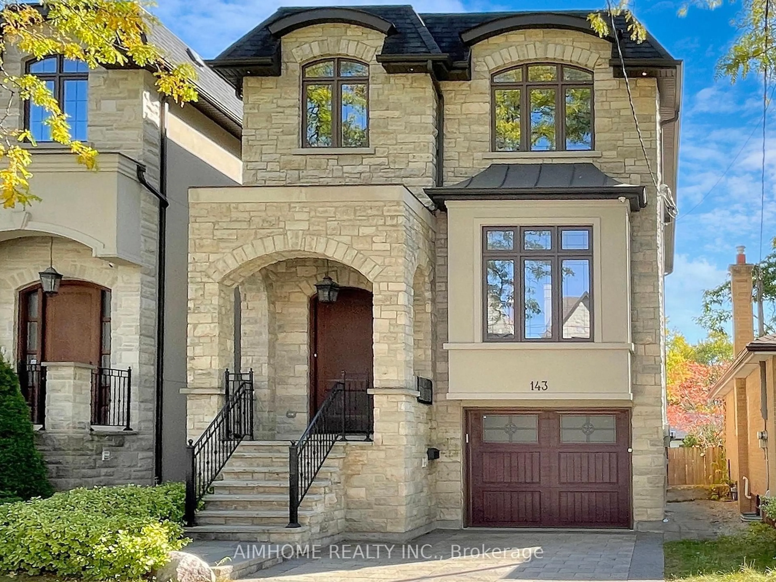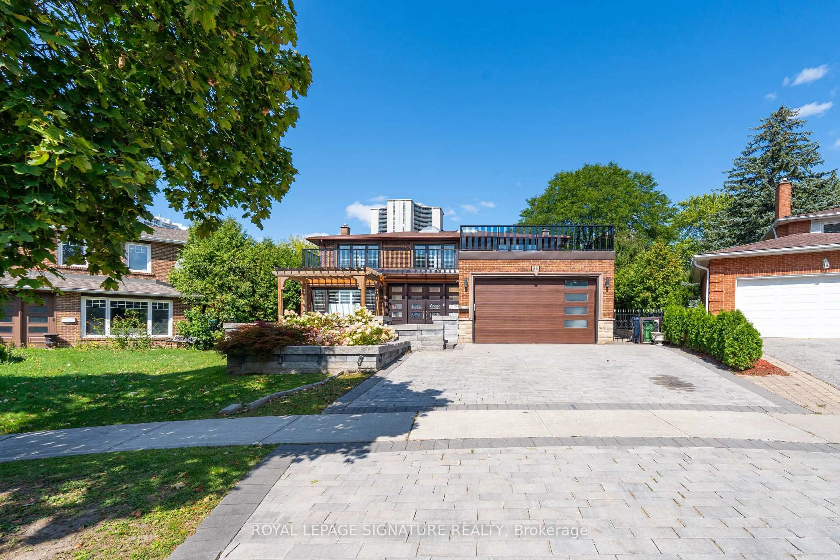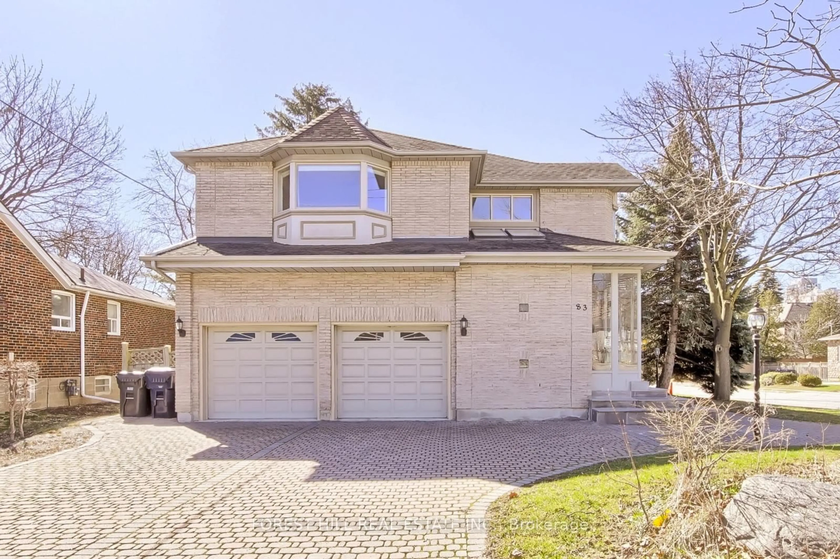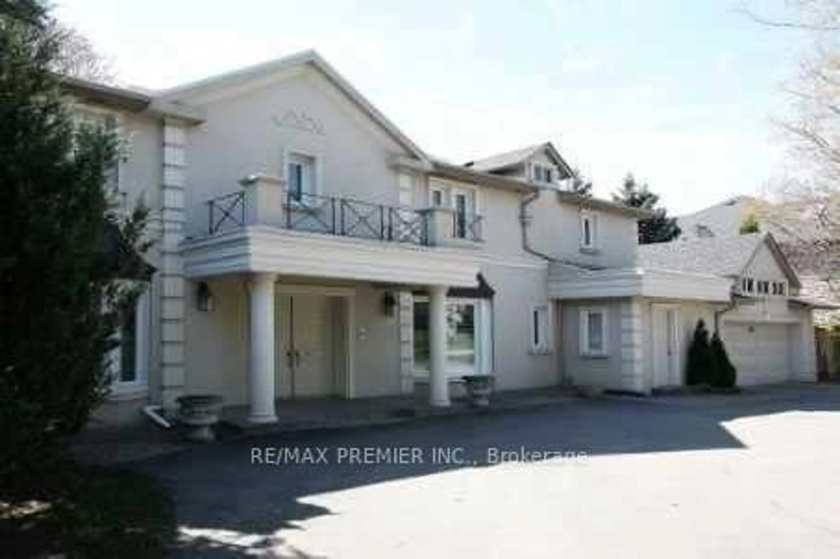Gorgeous 2-Storey Family Home In The Heart Of Bedford Park! Meticulously Maintained and Renovated, This Home Offers A Blend Of Elegance And Modern Comfort. The Main Floor Boasts Large Principal Living And Dining Rooms, Alongside A Stunningly Renovated Eat-In Kitchen, Equipped With High End Stainless Steel Appliances, Open To A Spacious Family Room With A Walkout To A Beautiful Deck And Landscaped Yard, Perfect for Entertaining. Upstairs, The Primary Suite Is A Private and Comfortable Retreat Featuring A Luxurious Ensuite, A Large Walk-In Closet, And Double Closets For Him and Her. Two Generously Sized Bedrooms With Vaulted Ceilings Complete The Upper Level. The Lower Level Offers A Spacious Recreation/Entertainment Room, A Versatile Nanny Suite Or Office, A Laundry Room, Plenty of Storage/Closets Throughout And Convenient Access From The Below-Grade Garage with EV Charging And Side Entrance. With High Ceilings Throughout, Fresh Paint, And Impeccable Finishes, This Home Is Perfectly Situated Close To Avenue Road, Top Private and Public Schools, Trendy Restaurants, Boutique Shops, And Everything This Vibrant Community Has To Offer. An Absolute Must-See! **EXTRAS** Liebherr Fridge/Freezer, Bosch DW, Viking Convection Oven, Viking 4-Burner Gas Cktop, Panasonic M, Subzero Wine Cooler, Samsung Washer/Dryer, Insignia Fridge/Freezer, All Light Fixtures, All Blinds, NEST Thermostat, RING Doorbell.
Inclusions: Liebherr Fridge/Freezer, Bosch DW, Viking Convection Oven, Viking 4-Burner Gas Cktop, Panasonic M, Subzero Wine Cooler, Samsung Washer/Dryer, Insignia Fridge/Freezer, All Light Fixtures, All Blinds, NEST Thermostat, RING Doorbell.
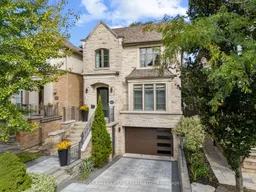 40
40

