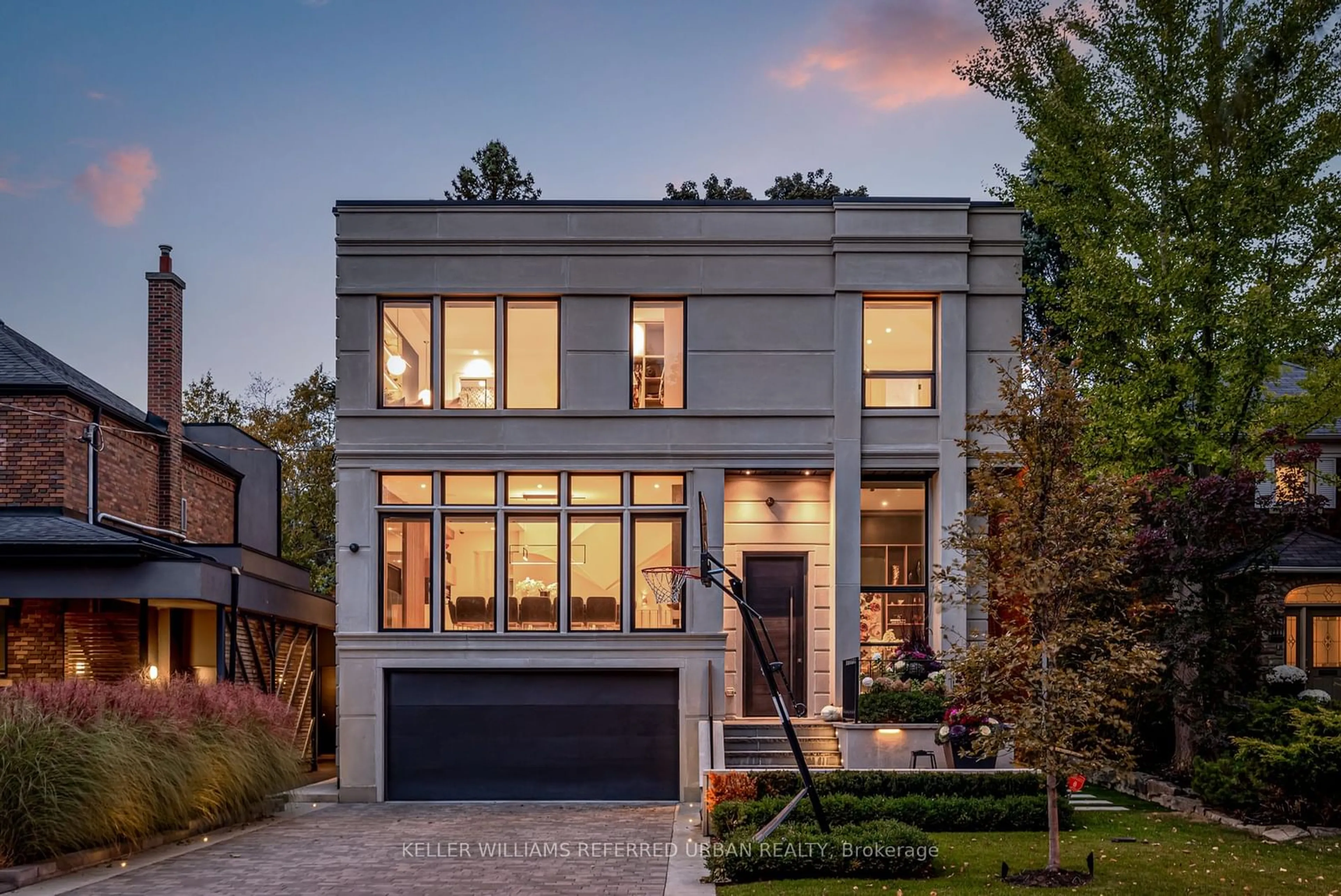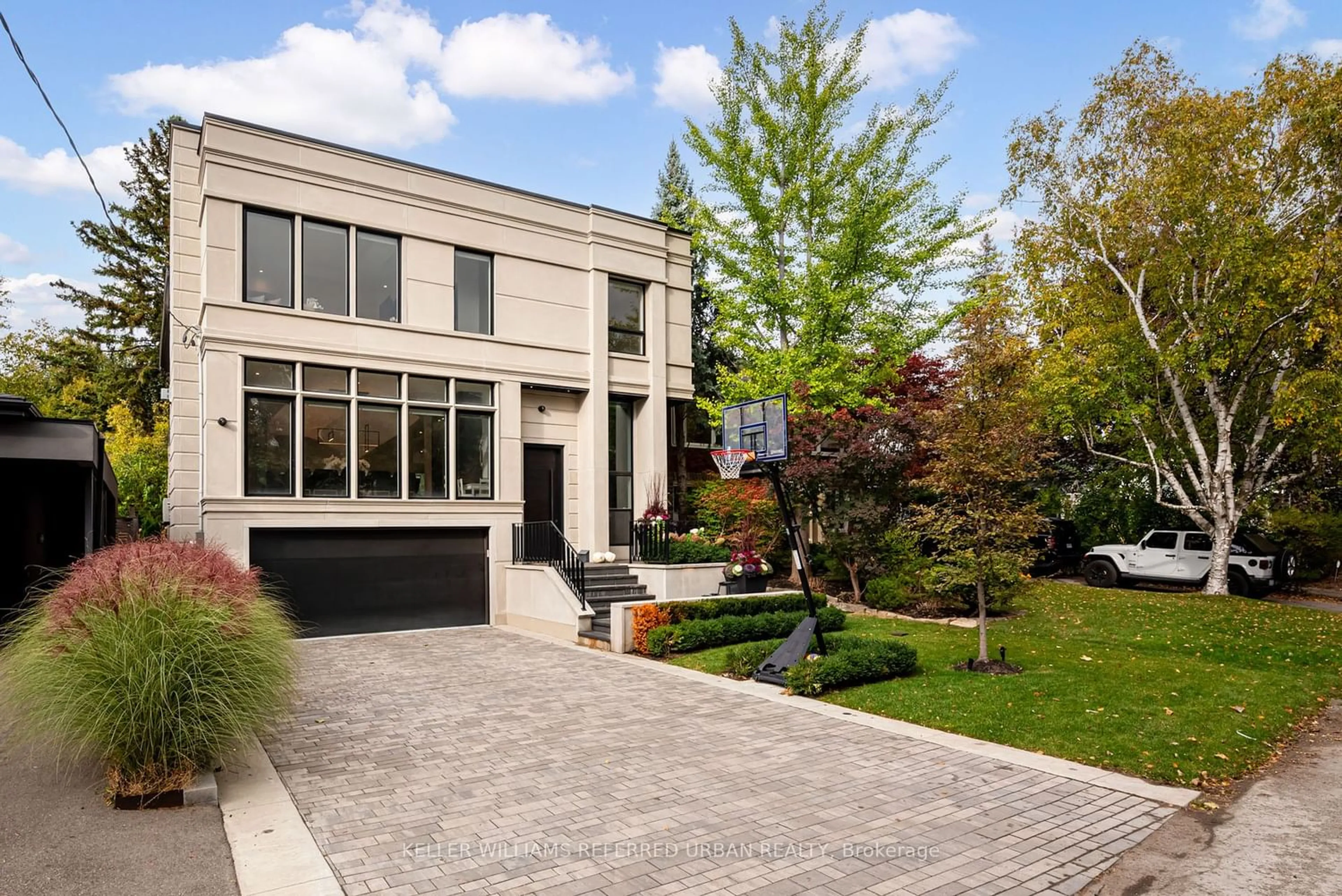30 Otter Cres, Toronto, Ontario M5N 2W4
Contact us about this property
Highlights
Estimated ValueThis is the price Wahi expects this property to sell for.
The calculation is powered by our Instant Home Value Estimate, which uses current market and property price trends to estimate your home’s value with a 90% accuracy rate.$5,023,000*
Price/Sqft-
Days On Market61 days
Est. Mortgage$23,998/mth
Tax Amount (2023)$20,175/yr
Description
Stunning Custom Home In Lytton Park On Charming Quiet Street With A Perfect Blend Of Contemporary Flair & Timeless Finishes. Fully Integrated Control-4 Smart Home With Security Cameras, Automated Blinds, & Speaker System. 5,290sqft Of Living Space With Soaring 11ft Ceilings, Floor-To-Ceiling Windows, White Ribbon Curved Staircase, & White Oak Chevron Hardwood Flooring. Scavolini Italian Kitchen With Gaggenau Appliances, Climate Controlled Wine Wall, Wet Bar, & Downsview Built-Ins Thru-Out. Expansive Primary Suite With Resort-Like Feel, Spa-Like Ensuite With Heated Floors, Custom Make-Up Vanity & Walk-In Closet. All Bedrooms Have Ensuites With Heated Floors. Walk-Out Basement With Heated Floors, Wet Bar, Wine Cellar, Lounging Space With Theatre Projector, Ample Storage, Cold Cellar, & Additional Bedroom & Bathroom. Professionally Landscaped With Snowmelt System, Automated Irrigation System, & Insulated 2-Car Garage. See Attached Feature Sheet For Full List Of Features And Finishes.
Property Details
Interior
Features
Main Floor
Dining
4.40 x 5.70B/I Bar / Built-In Speakers / Gas Fireplace
Living
4.00 x 4.40Hardwood Floor / B/I Shelves / Combined W/Family
Kitchen
4.10 x 6.00B/I Appliances / Centre Island / Breakfast Area
Family
5.90 x 6.00Gas Fireplace / W/O To Deck / Built-In Speakers
Exterior
Features
Parking
Garage spaces 2
Garage type Attached
Other parking spaces 4
Total parking spaces 6
Property History
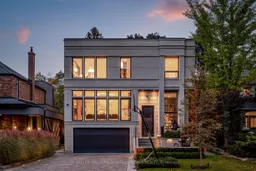 40
40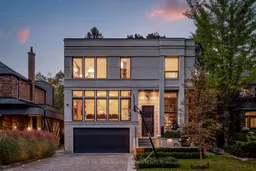 40
40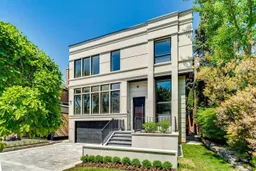 38
38Get up to 1% cashback when you buy your dream home with Wahi Cashback

A new way to buy a home that puts cash back in your pocket.
- Our in-house Realtors do more deals and bring that negotiating power into your corner
- We leverage technology to get you more insights, move faster and simplify the process
- Our digital business model means we pass the savings onto you, with up to 1% cashback on the purchase of your home
