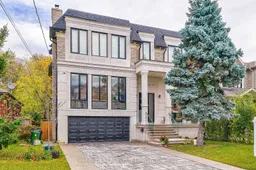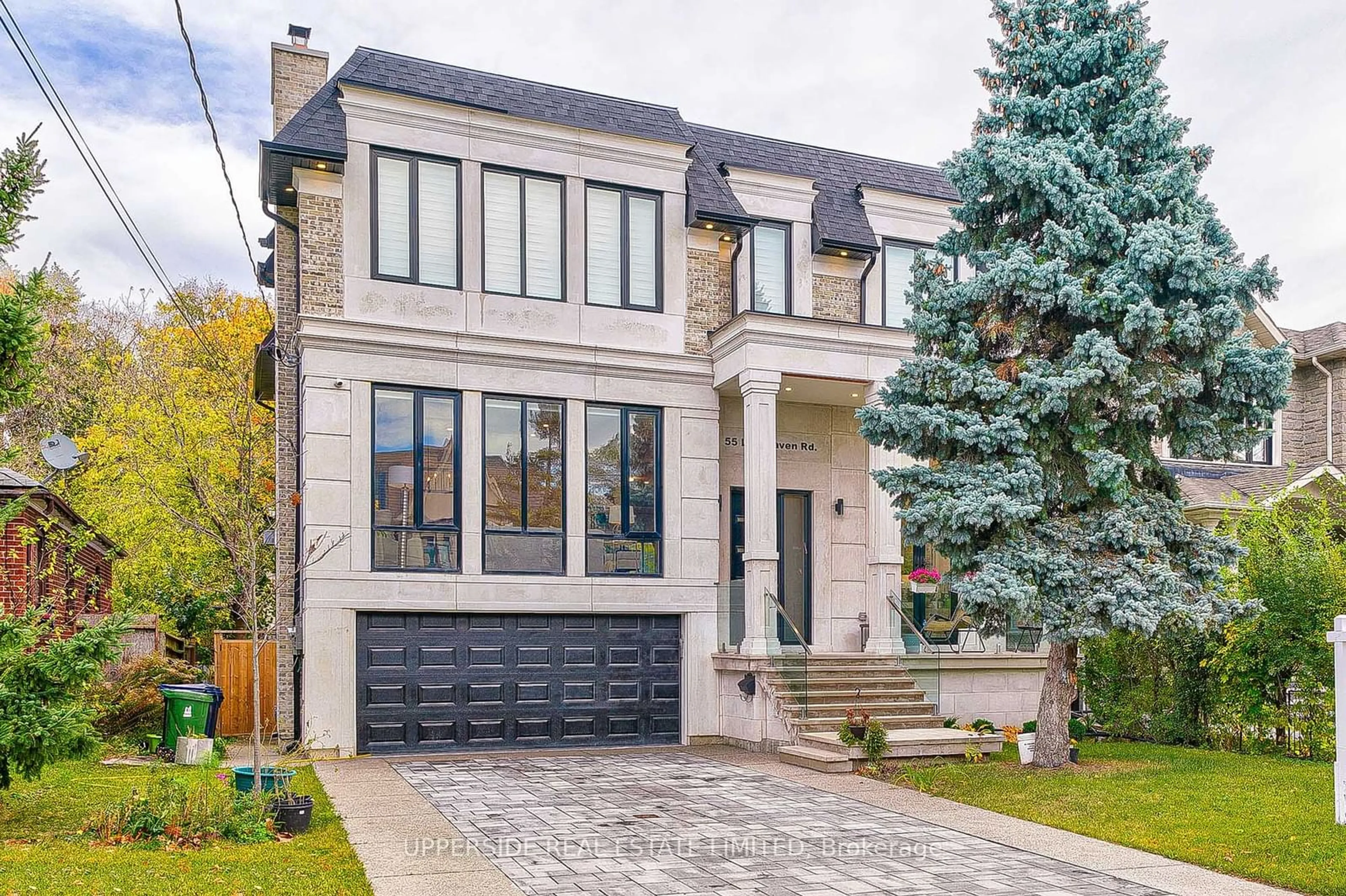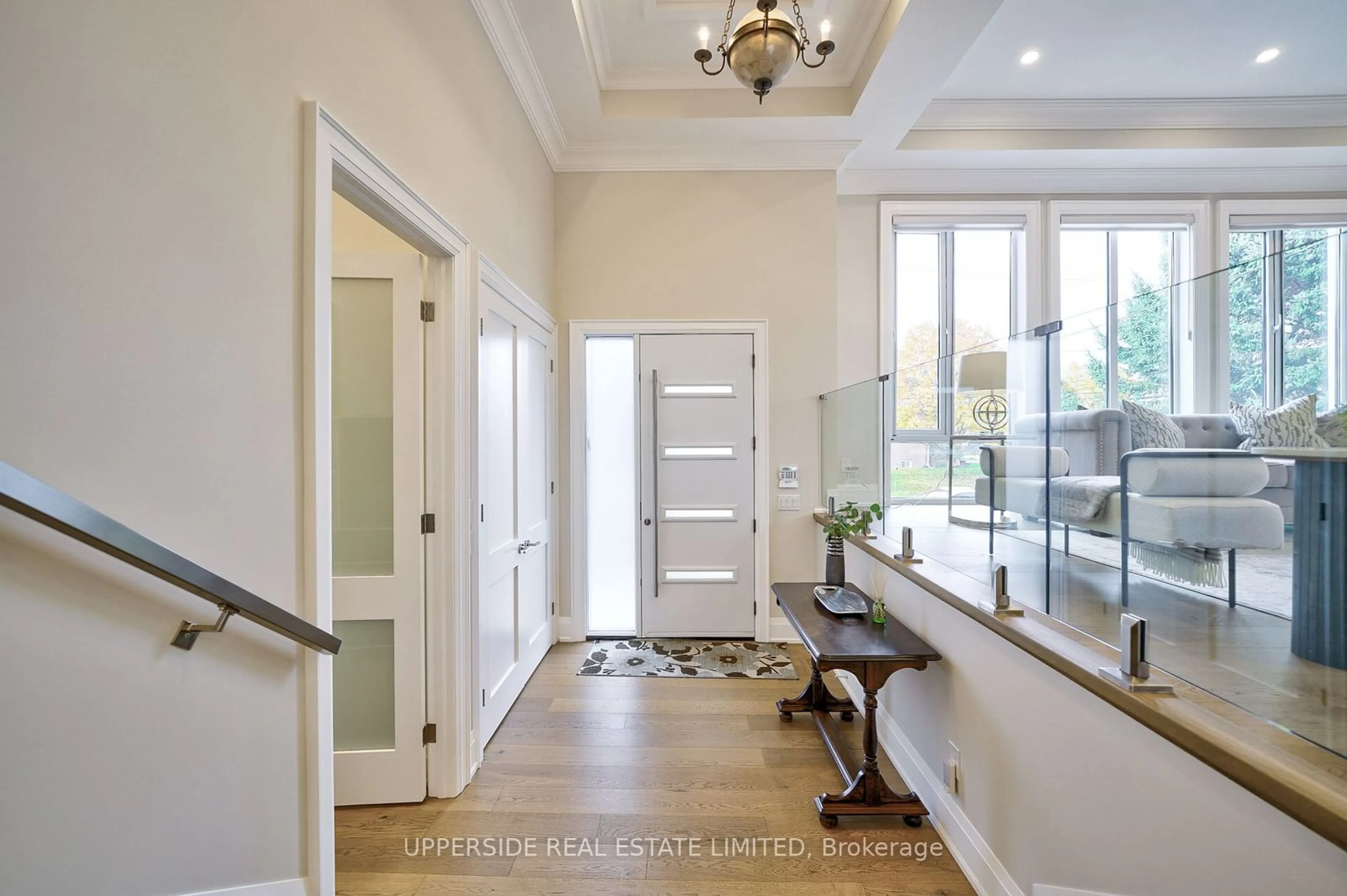55 Lynnhaven St, Toronto, Ontario M6A 2K7
Contact us about this property
Highlights
Estimated ValueThis is the price Wahi expects this property to sell for.
The calculation is powered by our Instant Home Value Estimate, which uses current market and property price trends to estimate your home’s value with a 90% accuracy rate.Not available
Price/Sqft$327/sqft
Est. Mortgage$14,043/mo
Tax Amount (2024)$16,909/yr
Days On Market12 days
Description
Luxury Custom Built Outstanding Masterpiece On Approx *5500 Sqft Living Space. (Approx 4100 Sqft On 2 Floors.) 5 Bedrooms, 5 Bathrooms, 10'6" Ceiling. Kitchen With Huge Island And Full Auxiliary Kitchenette, Top Of The Line JennAir Appliances. (2 Bosch Dishwashers) Combined With Large Family Room, Fireplace (Second In The Living Room.) And Walkout To Private Fenced Backyard. Magnificent Primary Wing With 5 Ensuite Bath And Walk Into His/Her's Closets. Condo Style, 2 Bedrooms, Luxury Bsmt App. With 12' Ceiling And Separate Entrance. Quick Access To 400 Series Highway. Ideal Midtown Location.
Property Details
Interior
Features
Main Floor
Living
7.92 x 5.36Gas Fireplace / Pot Lights / Crown Moulding
Dining
7.92 x 5.36Panelled / Combined W/Living / Hardwood Floor
Kitchen
8.22 x 5.24Centre Island / B/I Appliances / Breakfast Area
Family
6.18 x 4.91Fireplace / Combined W/Kitchen / Hardwood Floor
Exterior
Features
Parking
Garage spaces 2
Garage type Attached
Other parking spaces 4
Total parking spaces 6
Property History
 40
40Get up to 0.5% cashback when you buy your dream home with Wahi Cashback

A new way to buy a home that puts cash back in your pocket.
- Our in-house Realtors do more deals and bring that negotiating power into your corner
- We leverage technology to get you more insights, move faster and simplify the process
- Our digital business model means we pass the savings onto you, with up to 0.5% cashback on the purchase of your home

