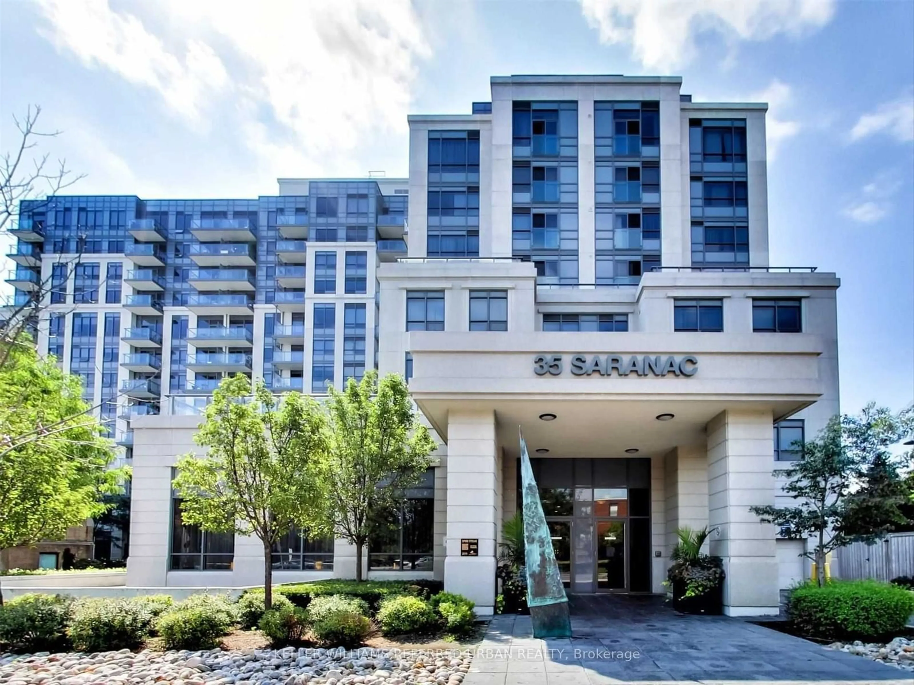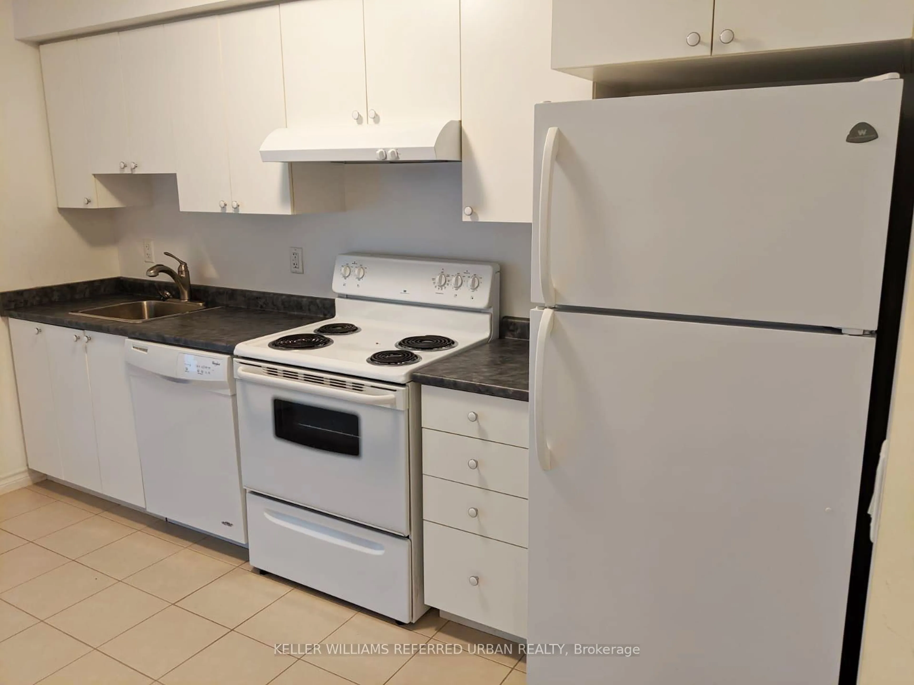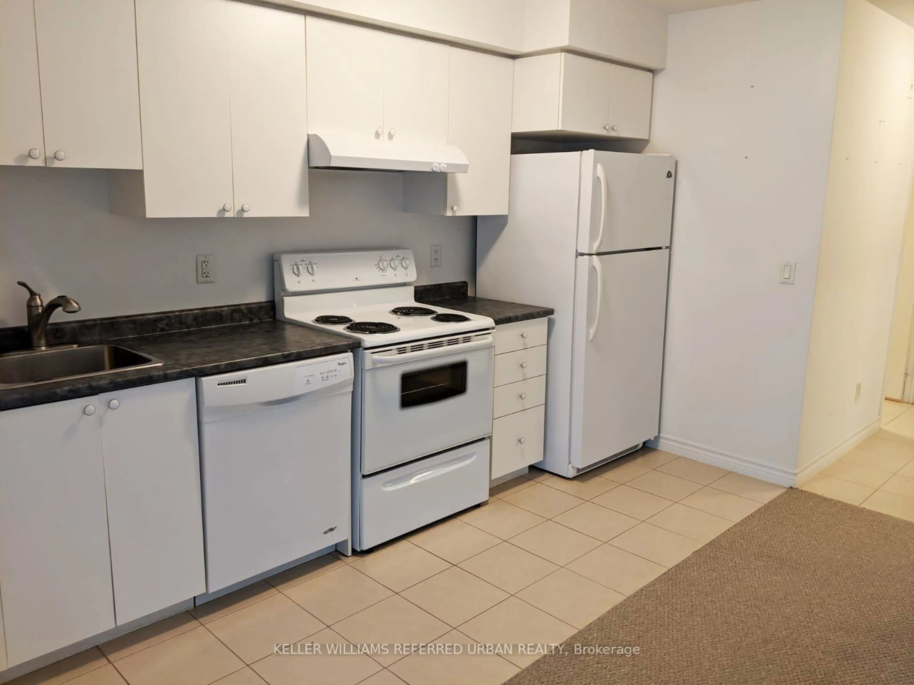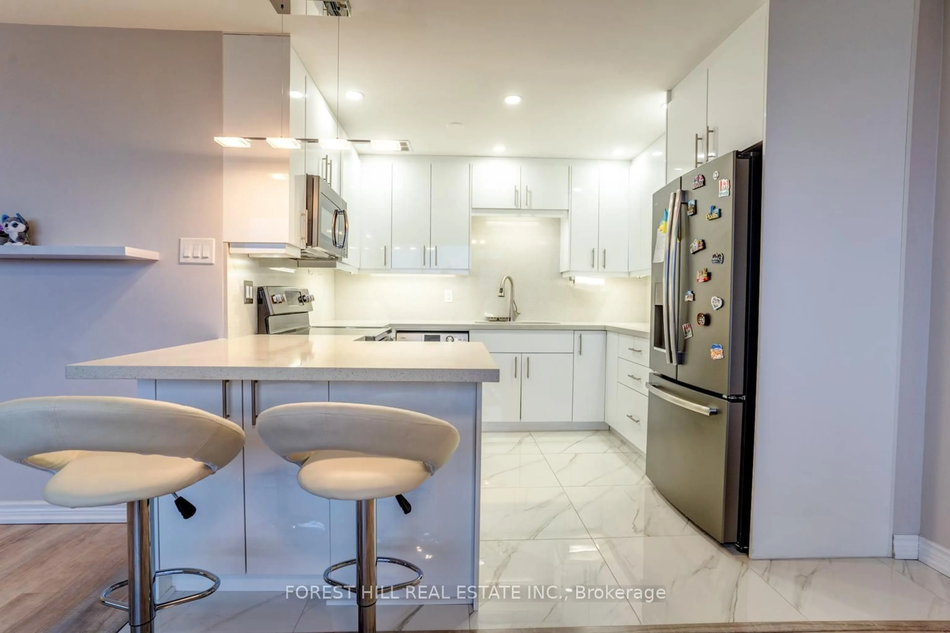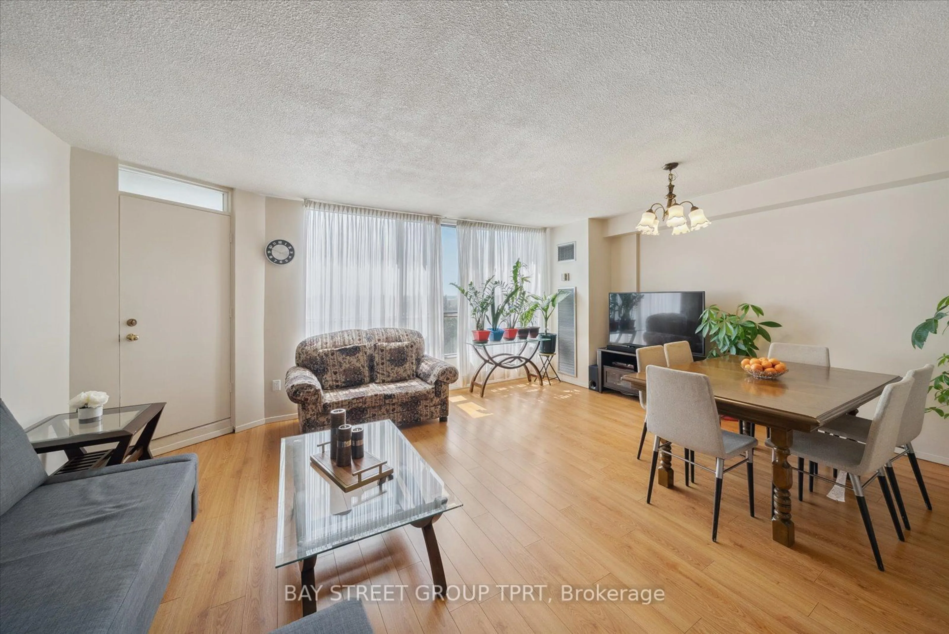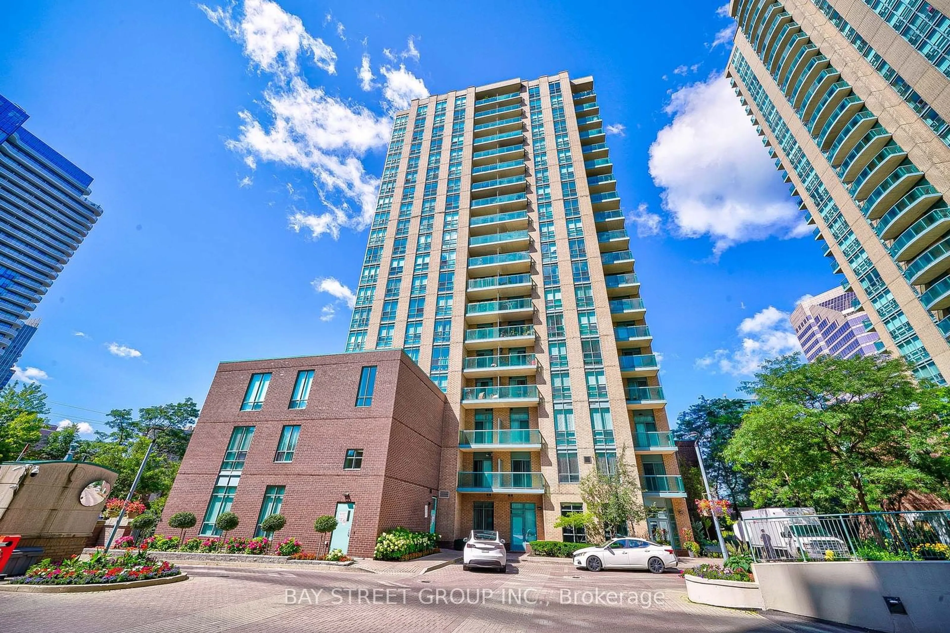35 Saranac Blvd #323, Toronto, Ontario M6A 2G4
Contact us about this property
Highlights
Estimated ValueThis is the price Wahi expects this property to sell for.
The calculation is powered by our Instant Home Value Estimate, which uses current market and property price trends to estimate your home’s value with a 90% accuracy rate.$483,000*
Price/Sqft$450/sqft
Est. Mortgage$1,928/mth
Maintenance fees$294/mth
Tax Amount (2024)$1,474/yr
Days On Market1 day
Description
Discover the perfect blend of functionality and comfort in this junior 1-bedroom condo, designed with a thoughtful floor plan to maximize space. Floor-to-ceiling windows flood the living area with natural light, creating a bright and inviting atmosphere. With two spacious double closets, storage will never be an issue. Nestled in a quiet, peaceful, and family-friendly neighborhood, this condo offers the best of both worlds - serenity and convenience. You'll have all the amenities you need just moments away, including easy access to the TTC and major highways like the 401 and Allen Road. Building amenities include a stunning rooftop BBQ patio with breathtaking city views, a well-equipped exercise room, and a stylish party room, perfect for hosting gatherings. This condo is ideal for anyone looking for a tranquil yet connected lifestyle in a vibrant community
Property Details
Interior
Features
Flat Floor
Living
3.40 x 3.60Ceramic Floor / Window Flr to Ceil / Double Doors
Dining
3.40 x 3.60Ceramic Floor / Window Flr to Ceil
Kitchen
3.40 x 3.60Ceramic Floor / B/I Dishwasher
Br
4.80 x 3.10Broadloom / Double Closet
Exterior
Features
Condo Details
Amenities
Concierge, Exercise Room, Party/Meeting Room, Rooftop Deck/Garden
Inclusions
Property History
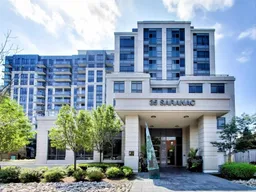 18
18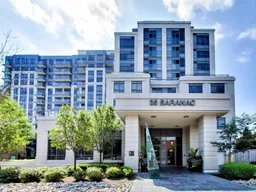 18
18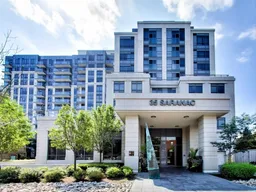 11
11Get up to 1% cashback when you buy your dream home with Wahi Cashback

A new way to buy a home that puts cash back in your pocket.
- Our in-house Realtors do more deals and bring that negotiating power into your corner
- We leverage technology to get you more insights, move faster and simplify the process
- Our digital business model means we pass the savings onto you, with up to 1% cashback on the purchase of your home
