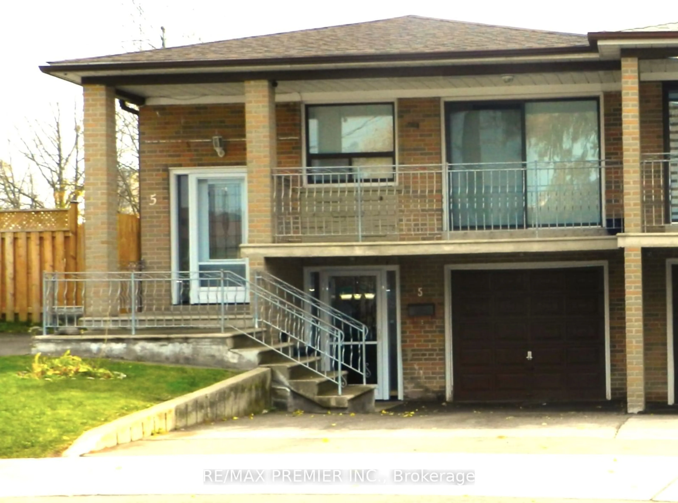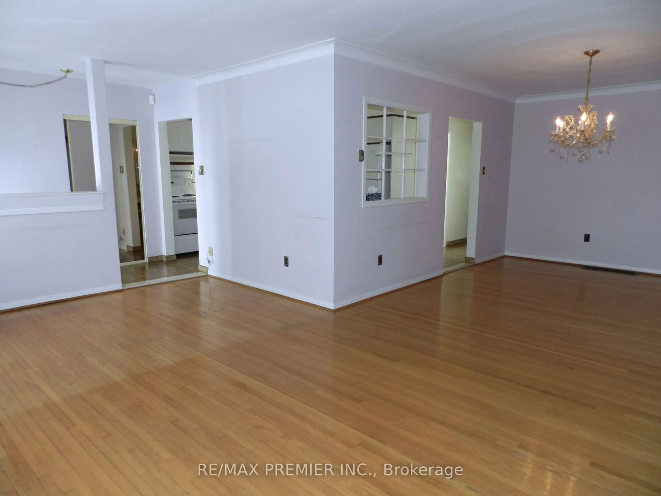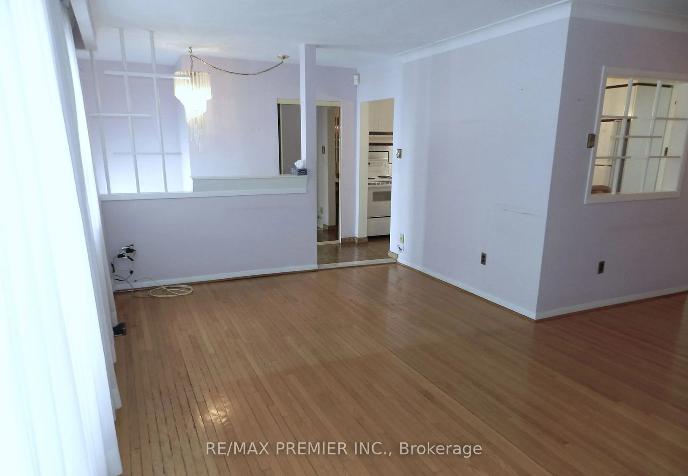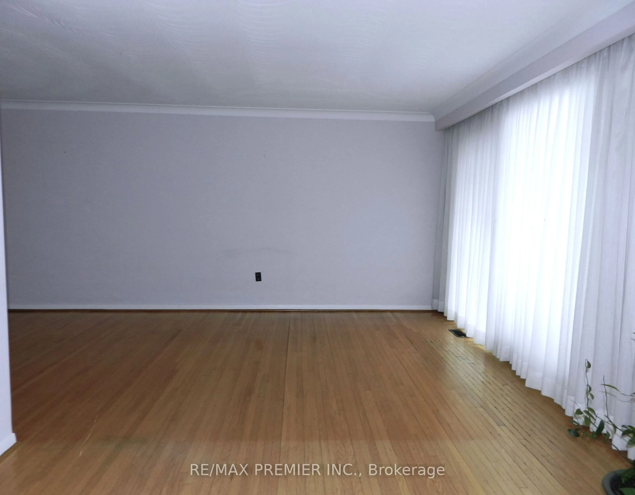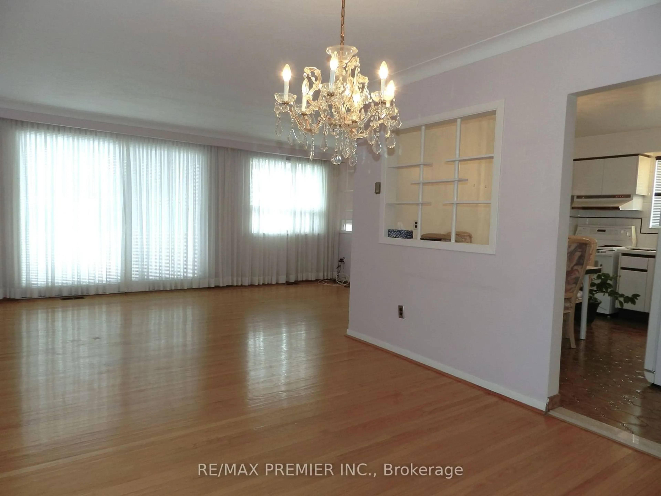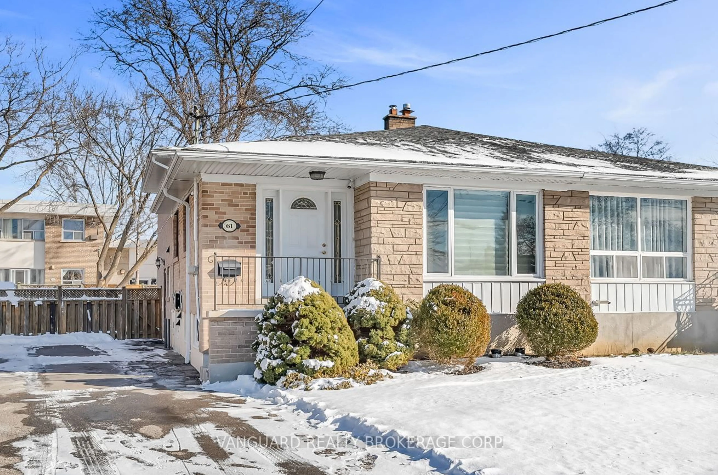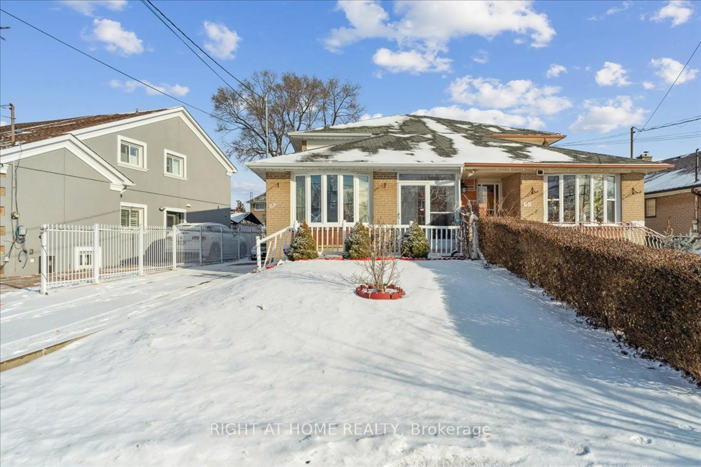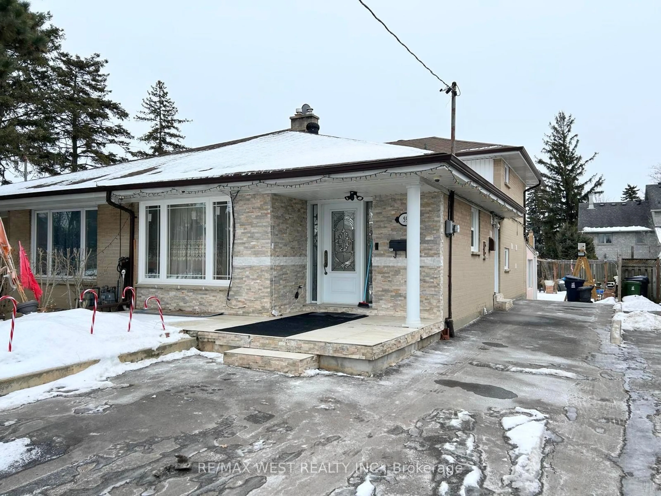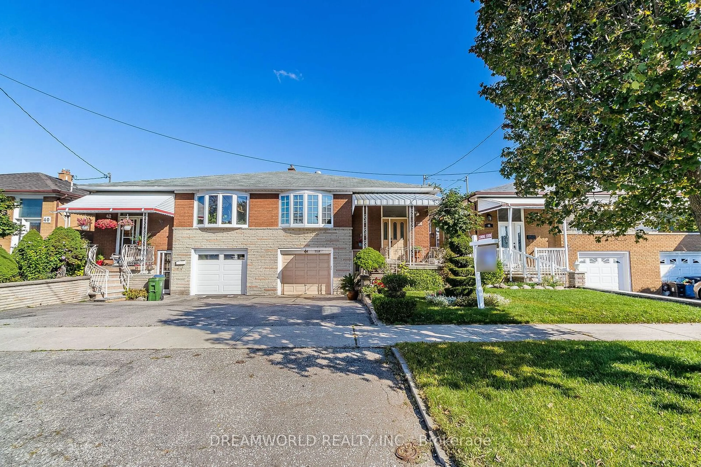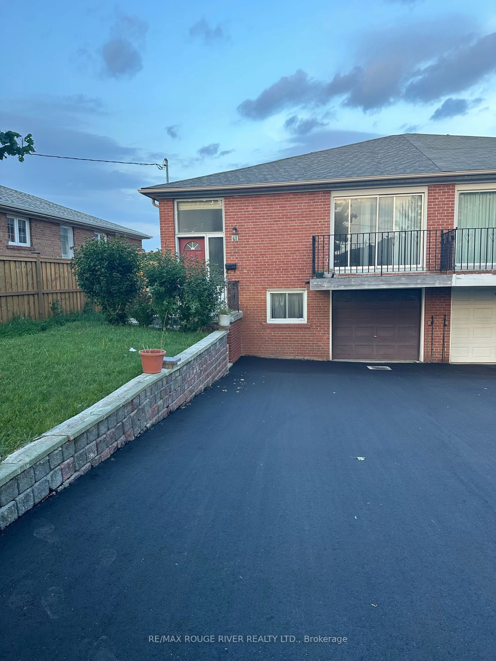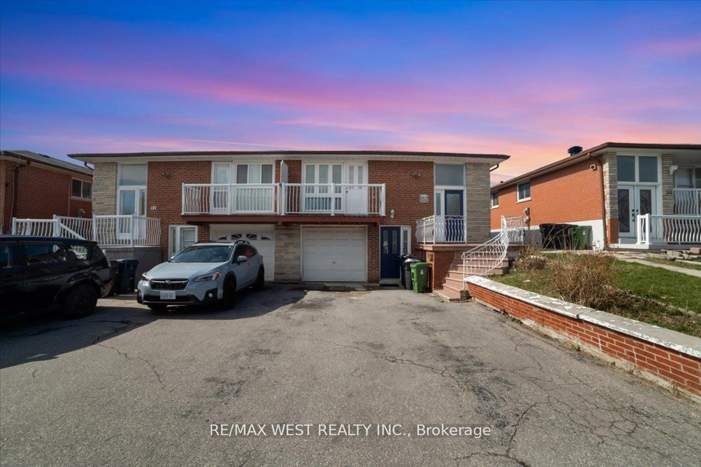5 Stong Crt, Toronto, Ontario M3N 1N8
Contact us about this property
Highlights
Estimated ValueThis is the price Wahi expects this property to sell for.
The calculation is powered by our Instant Home Value Estimate, which uses current market and property price trends to estimate your home’s value with a 90% accuracy rate.Not available
Price/Sqft$709/sqft
Est. Mortgage$3,865/mo
Tax Amount (2024)$3,591/yr
Days On Market6 hours
Description
Private, Extra Deep Fenced Oversized Pie Shaped Lot. Loved, Meticulously Cared For Pride of Ownership. Original Owner. This Is An Opportunity To Create Your Dream Home In The Heart Of The City. Situated In An Ideal, Quiet Family Friendly Court. Conveniently Located, This Home Is Awaiting Personal Touches Or Enjoy As Is. Having Approximately 1860 Sqft Of Finished Sun Bright Total Living Space. The Open Concept Upper Level Features Include: Family Sized Kitchen, Open Concept Formal Dining Room and Oversized Living Room, Hardwood Floors Throughout Upper Level, Primary Bedroom with Double Closet, Bedrooms 2 + 3 Each Provide Functional Space With Closet And Windows; Linen + Utility Closets For Ample Storage And Rare Laundry Chute Feature is a Bonus. The Side Separate Entrance Welcomes You To A Sun Bright Finished Basement Perfect For Entertaining With Large Windows, High Ceilings and Boasts an Oversized Family Kitchen Complete With Fridge, Stove and Dishwasher, A Spacious Rec Room With Gas Fireplace, A 3pc Bathroom. The Oversized Laundry Includes A Convenient Laundry Chute. Basement Includes Cold Room Storage. Backyard Provides A Great Space For Privacy and Lots of Room For Kids & Pets To Play + Run. Rear Yard Features A Covered Patio Area With Electric Remote Awning Ideal For Eating & Relaxing In The Shade. Back Yard With Irrigation and Shed With Electrical Power. Perfect Family Home Having Superb Location + Proximity To Parks, Schools, Shops, Restaurants Public Transit/LRT and Highway 400.
Property Details
Interior
Features
Bsmt Floor
Rec
5.60 x 3.71Ceramic Floor / Side Door / Gas Fireplace
3rd Br
2.95 x 2.95Wood Floor / Closet / Window
Kitchen
5.18 x 3.71Backsplash / B/I Dishwasher / Ceramic Floor
Laundry
2.95 x 2.75Window / Separate Rm / Linen Closet
Exterior
Features
Parking
Garage spaces 1
Garage type Built-In
Other parking spaces 2
Total parking spaces 3
Property History
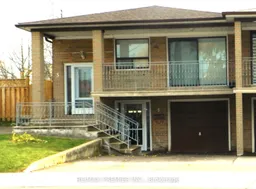 18
18Get up to 1% cashback when you buy your dream home with Wahi Cashback

A new way to buy a home that puts cash back in your pocket.
- Our in-house Realtors do more deals and bring that negotiating power into your corner
- We leverage technology to get you more insights, move faster and simplify the process
- Our digital business model means we pass the savings onto you, with up to 1% cashback on the purchase of your home
