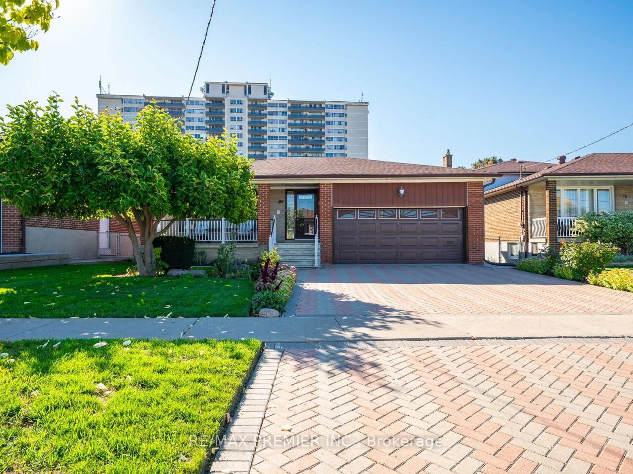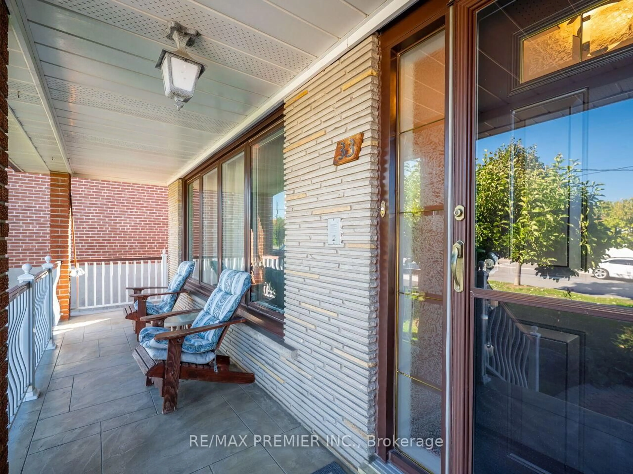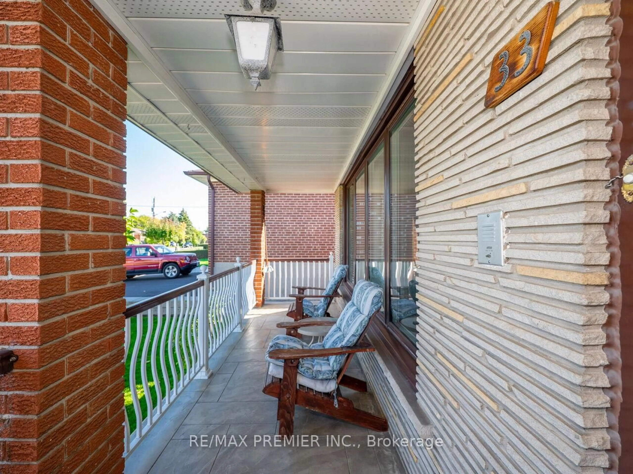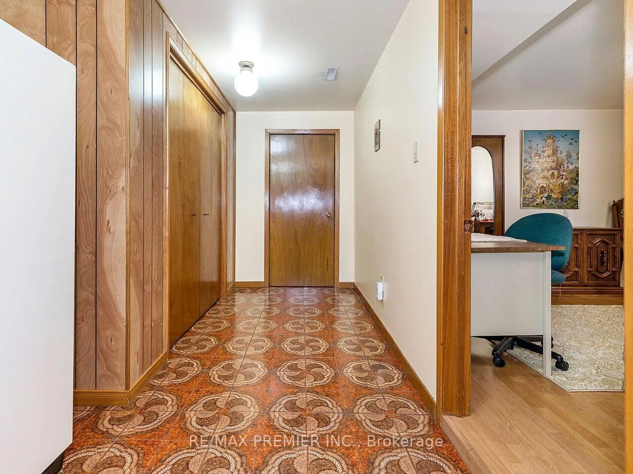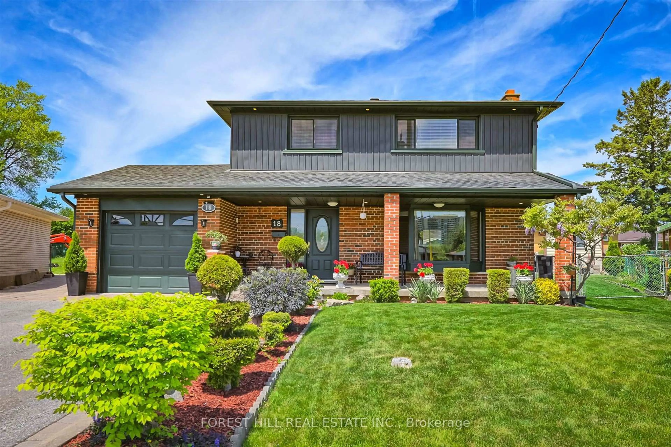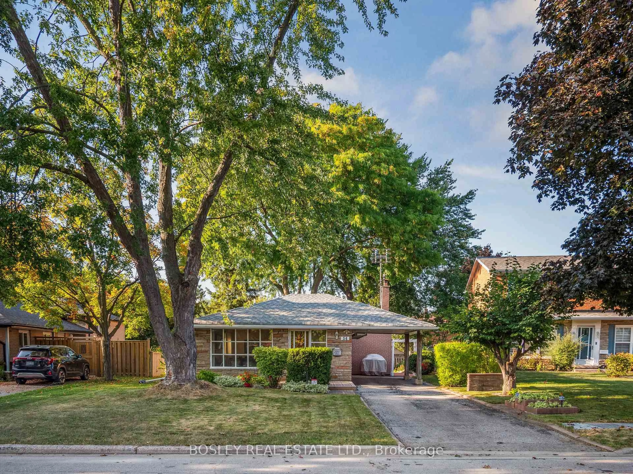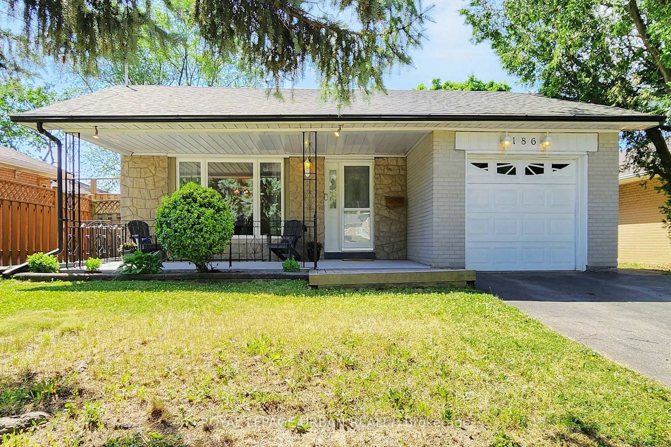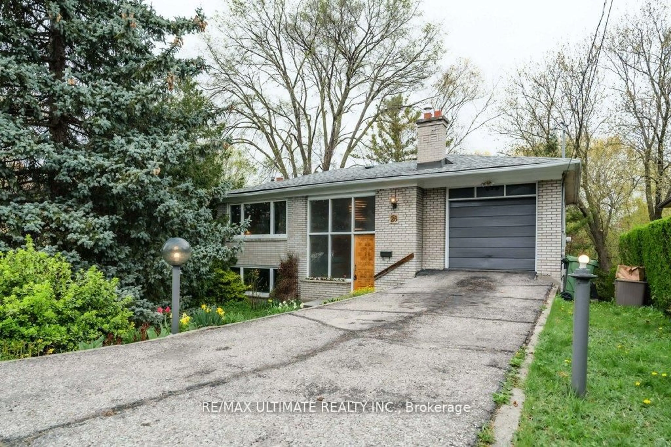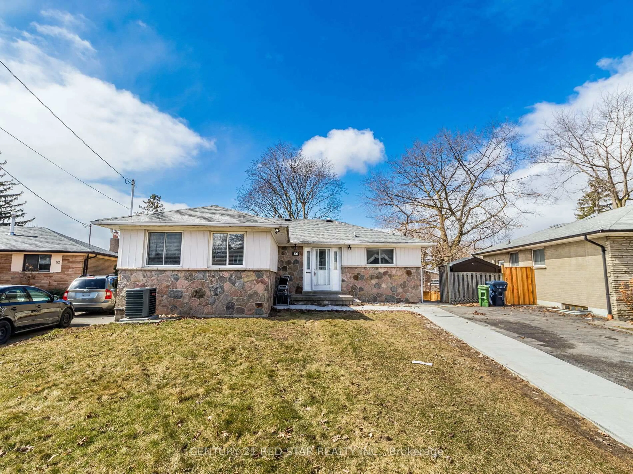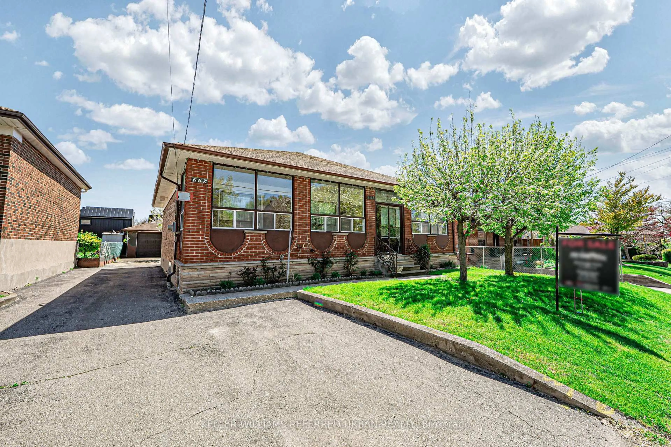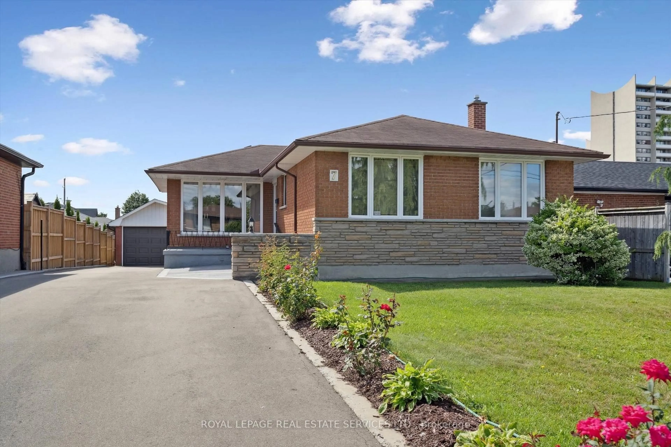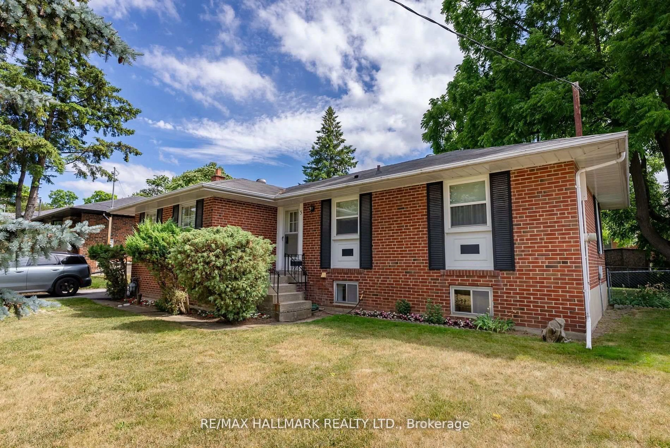33 Clair Rd, Toronto, Ontario M3N 1A7
Contact us about this property
Highlights
Estimated valueThis is the price Wahi expects this property to sell for.
The calculation is powered by our Instant Home Value Estimate, which uses current market and property price trends to estimate your home’s value with a 90% accuracy rate.Not available
Price/Sqft$699/sqft
Monthly cost
Open Calculator
Description
Well loved meticulously maintained home. Spacious 1513 Sq. Ft. per Mpac: Centre Hall Bungalow, Offers a unique layout perfect for multi-generational living. size eat in kitchen with a w/o to patio Well designed with large family3 Bright bedrooms and two beautiful baths* Large living/Dining Room Combination! * hardwood Floors throughout* Picture Window! Large Private Driveway ,*Lush gardens and mature trees* Finished Basement includes a separate eat in kitchen, living/family with stone fireplace with gas insert, dining/bar area, as well as an additional bedroom and bath. *Separate Entrance**Potential In-Law Suite*large wine cellar* Double car garage with storage loft, and plenty of outdoor Patio/deck backyard space. Close To All Amenities and easy access to all major highways!!
Property Details
Interior
Features
Main Floor
Foyer
1.34 x 4.84Ceramic Floor / Closet / Open Concept
Living
4.81 x 3.81Picture Window / Combined W/Dining / hardwood floor
Dining
4.81 x 3.23hardwood floor / Combined W/Living / Formal Rm
Kitchen
5.76 x 3.1W/O To Deck / Family Size Kitchen / Ceramic Floor
Exterior
Features
Parking
Garage spaces 2
Garage type Attached
Other parking spaces 2
Total parking spaces 4
Property History
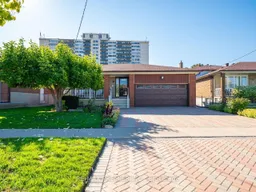 44
44
