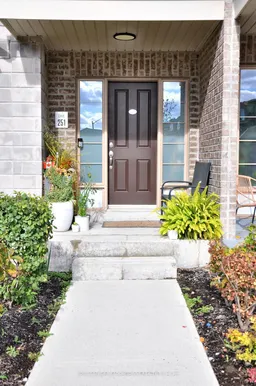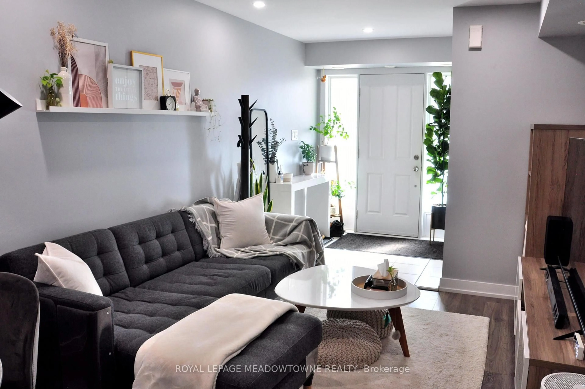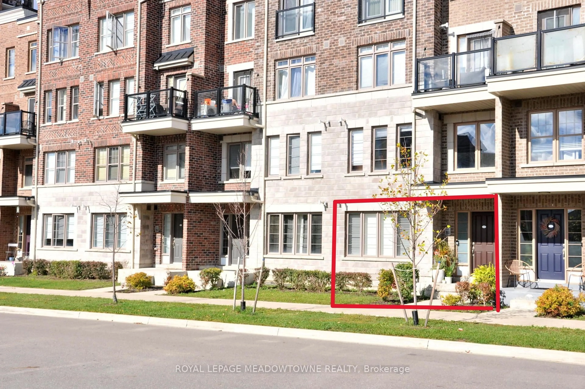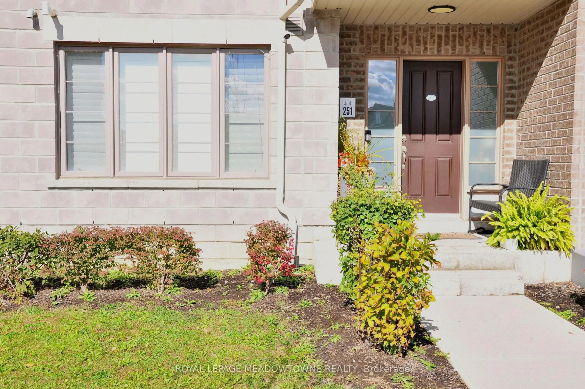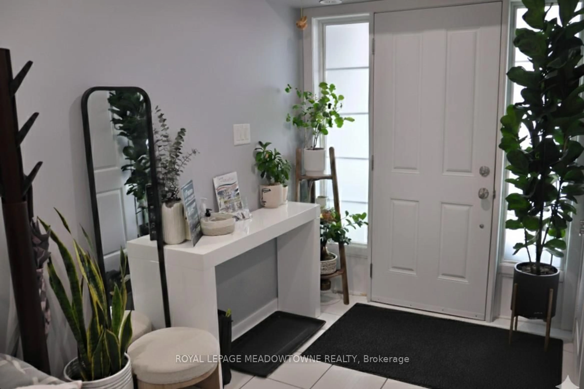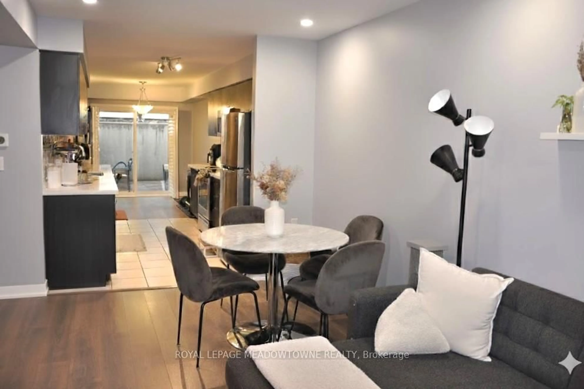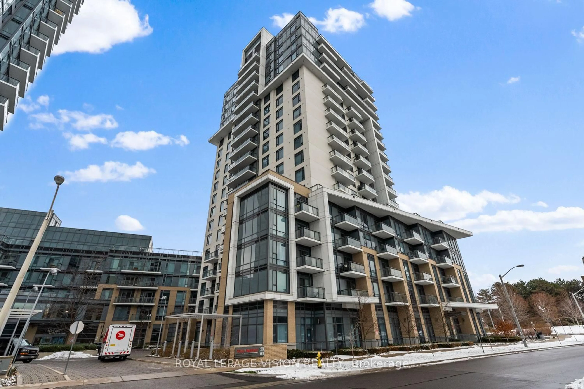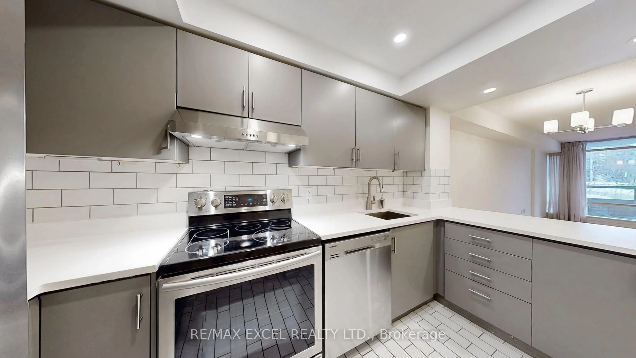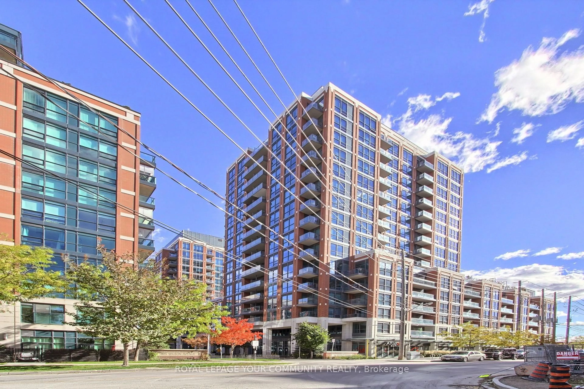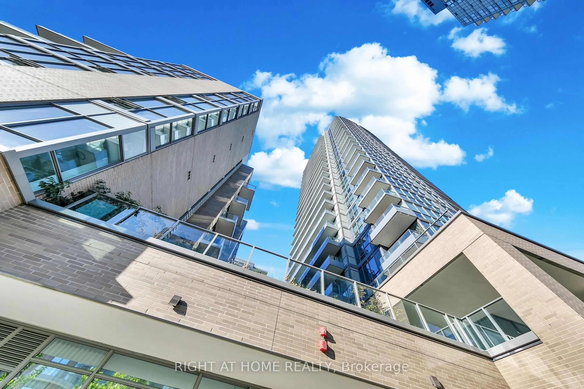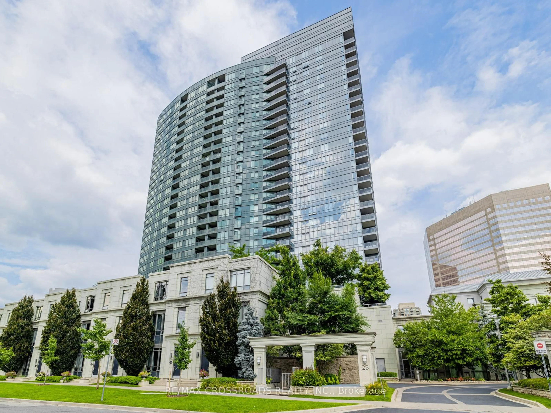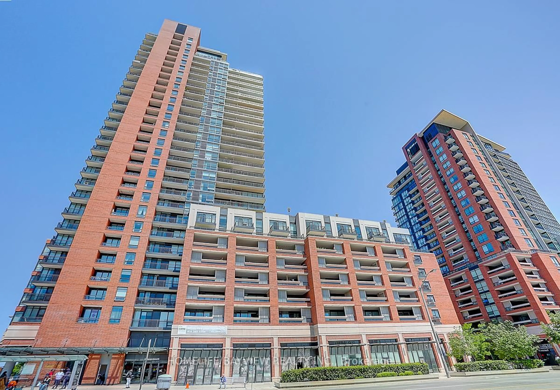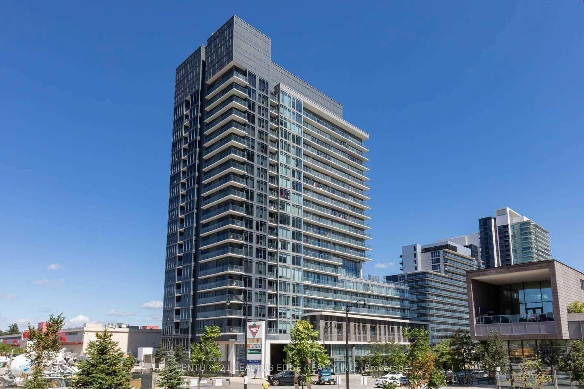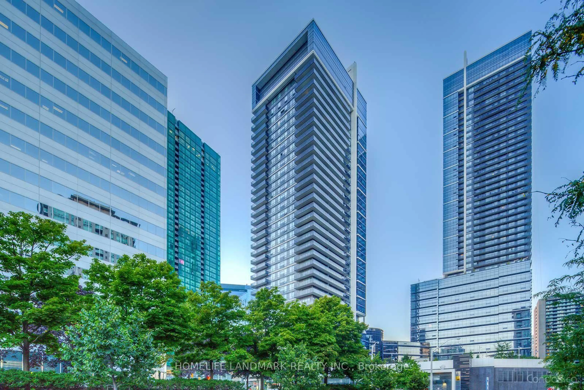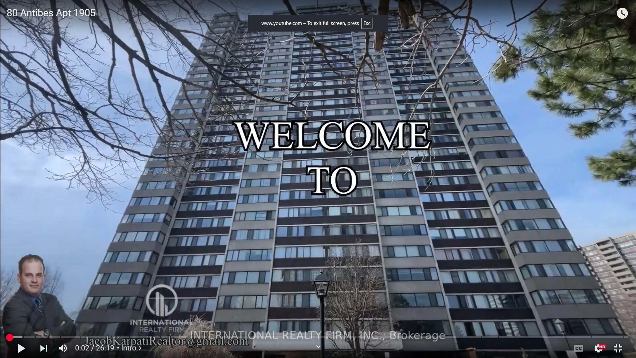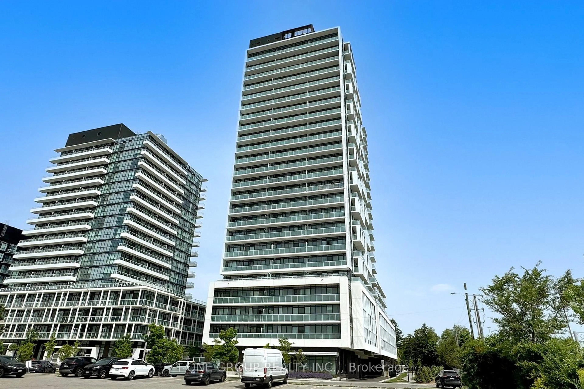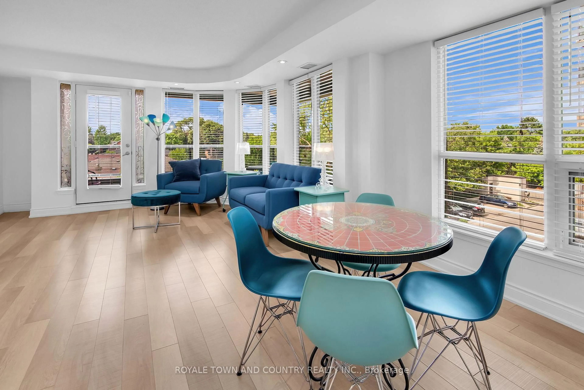60 Parrotta Dr #251, Toronto, Ontario M9M 0E5
Contact us about this property
Highlights
Estimated valueThis is the price Wahi expects this property to sell for.
The calculation is powered by our Instant Home Value Estimate, which uses current market and property price trends to estimate your home’s value with a 90% accuracy rate.Not available
Price/Sqft$706/sqft
Monthly cost
Open Calculator
Description
Welcome to a turn-key lifestyle in a highly accessible Toronto community! This beautiful, main-floor stacked townhome offers effortless, stair-free living. Showcasing superior finishes throughout, you will immediately notice the sleek galley kitchen, rich laminate flooring, and elegant California shutters. The open and versatile layout features a spacious primary bedroom with a stylish deep-blue accent wall, and a flexible den-perfect as a home office or gym. Step out from the den onto your private, sun-drenched patio for a tranquil outdoor escape. Experience low-maintenance condo living at its best, complete with underground parking and quick access to Highway 401, public transit, schools, parks, and all essential amenities. Ideal for the modern professional, down-sizers, or a young family-this home is truly move-in ready!
Property Details
Interior
Features
Main Floor
Foyer
1.81 x 1.4Ceramic Floor / Closet / W/O To Porch
Living
5.49 x 3.17Laminate / Open Concept / Pot Lights
Kitchen
3.78 x 2.68Ceramic Floor / Stainless Steel Appl / Galley Kitchen
Other
3.23 x 2.68Laminate / W/O To Terrace / California Shutters
Exterior
Features
Parking
Garage spaces 1
Garage type Underground
Other parking spaces 0
Total parking spaces 1
Condo Details
Amenities
Bbqs Allowed, Bike Storage, Visitor Parking
Inclusions
Property History
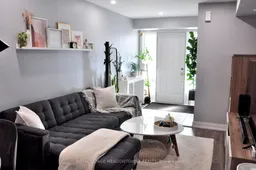 13
13