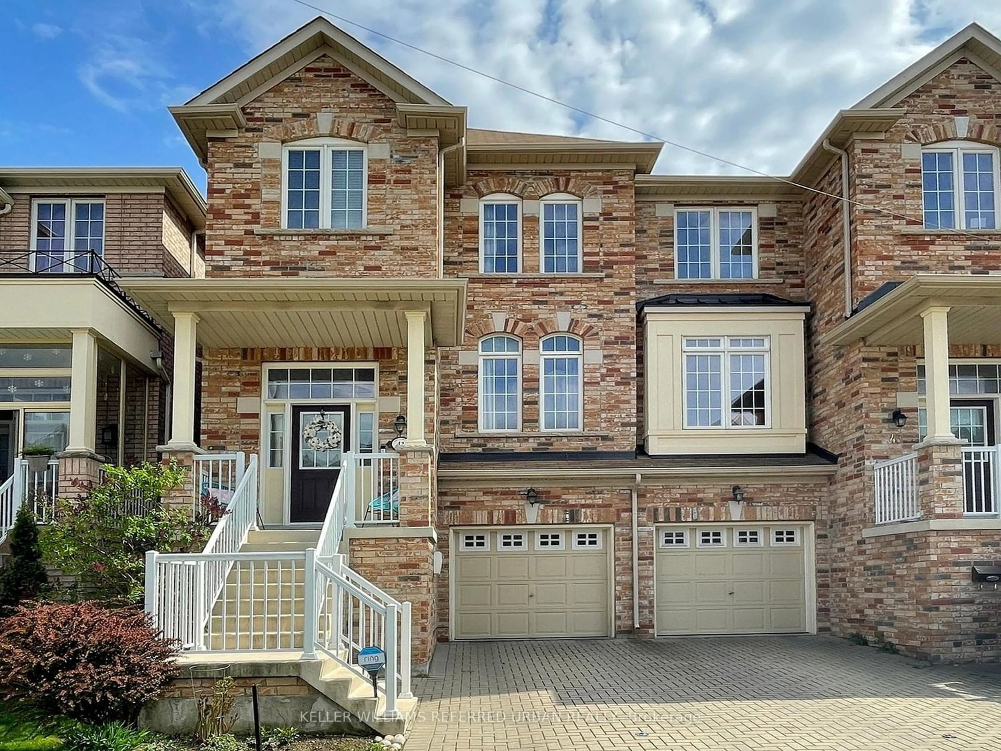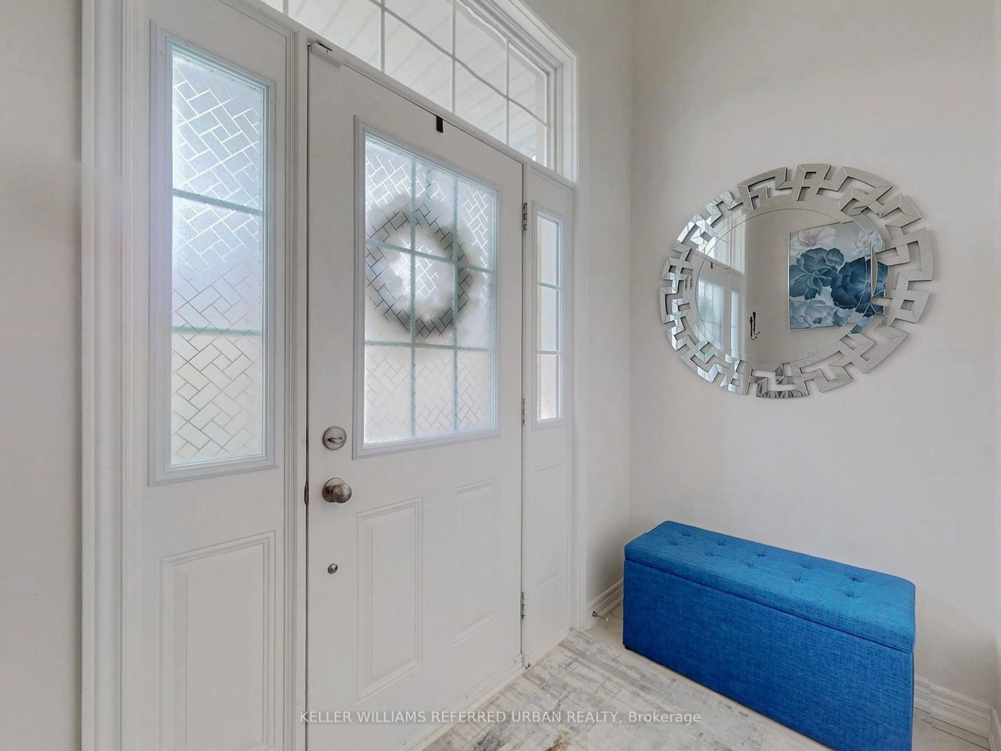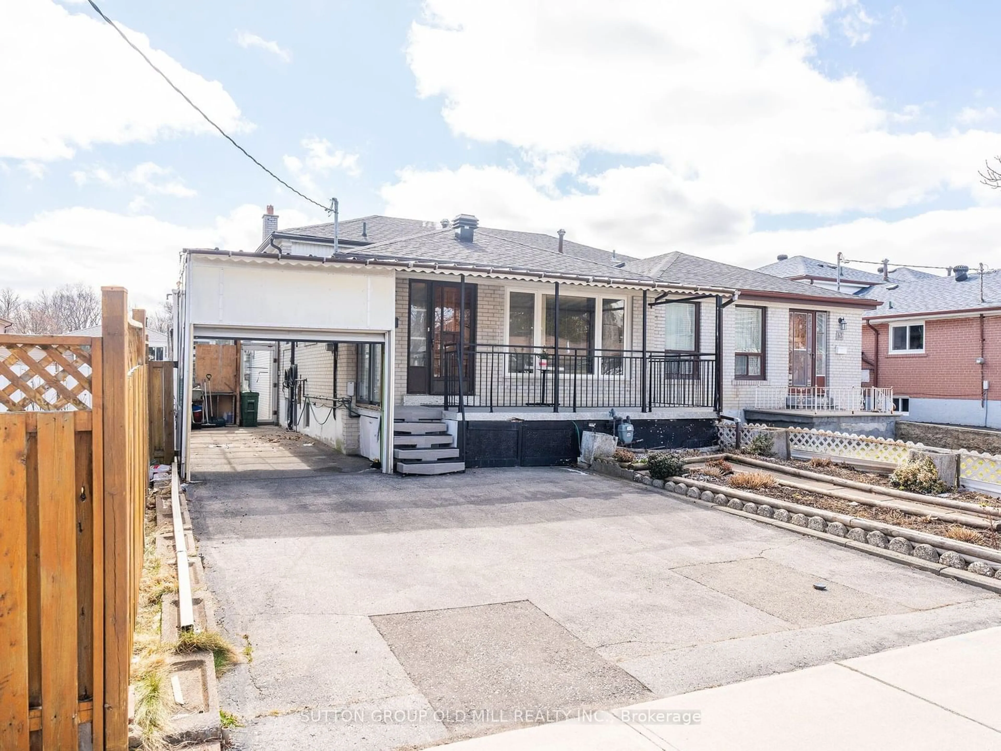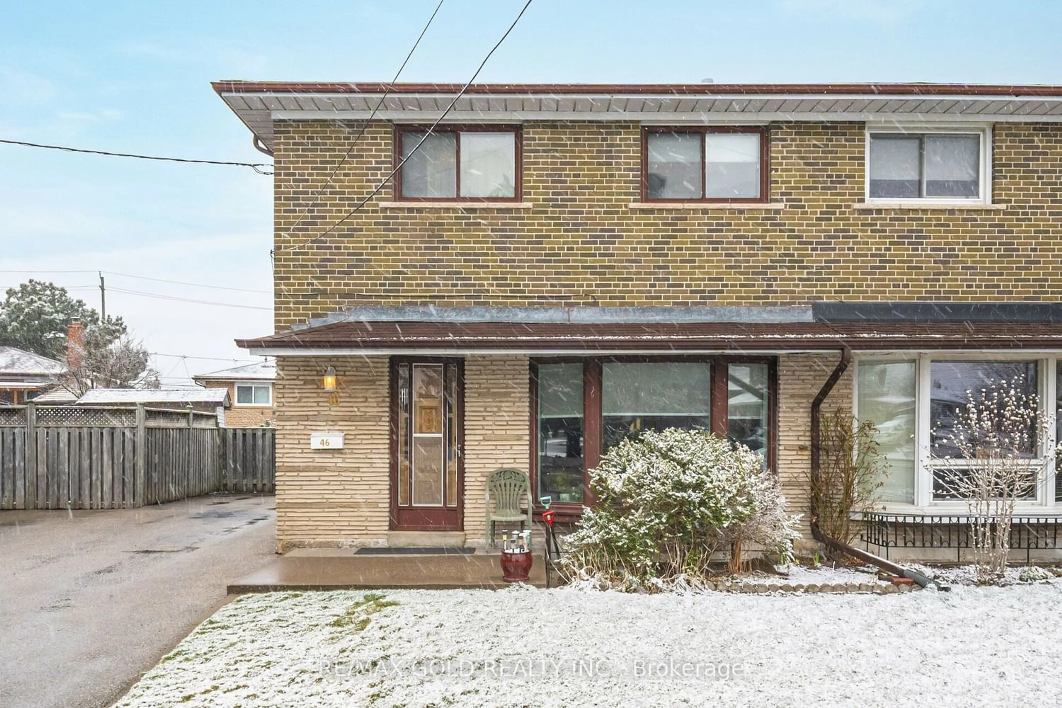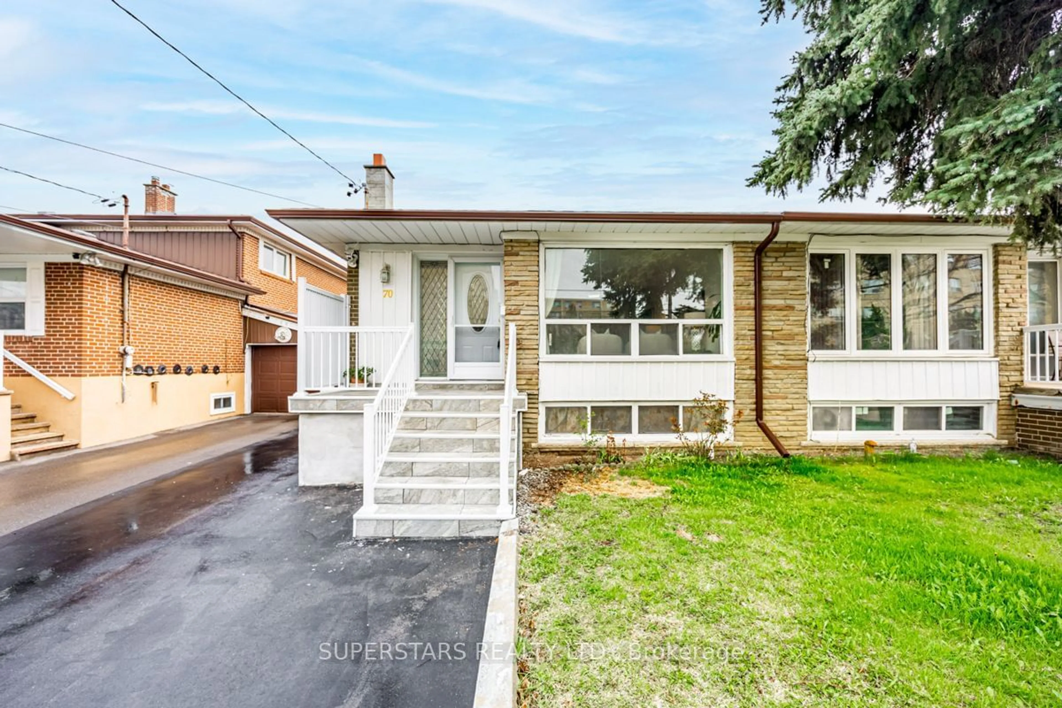41 Lou Pomanti St, Toronto, Ontario M9M 0C3
Contact us about this property
Highlights
Estimated ValueThis is the price Wahi expects this property to sell for.
The calculation is powered by our Instant Home Value Estimate, which uses current market and property price trends to estimate your home’s value with a 90% accuracy rate.$1,015,000*
Price/Sqft$583/sqft
Days On Market11 days
Est. Mortgage$4,294/mth
Tax Amount (2023)$4,058/yr
Description
Nestled in the heart of this vibrant city, this charming 1929 square foot semi-detached home offers an inviting retreat with its three-story layout and contemporary design. Boasting four bedrooms, two and a half baths, and a versatile rec room on the main level, this residence is a haven of comfort and style. The main level features a spacious rec room, perfect for entertaining guests or unwinding after a long day. With a convenient walkout to the yard, this space seamlessly blends indoor and outdoor living, inviting you to enjoy the fresh air and lush surroundings. Ascend to the second floor, where you'll discover the heart of the home. The open-concept living area effortlessly combines the living room, dining area, and kitchen with eat in area & breakfast bar, creating an ideal space for everyday living and socializing. Large windows flood the space with natural light, illuminating the sleek finishes and contemporary design elements. Venture up to the third floor, where the 4 bedrooms await. Welcome Home.
Property Details
Interior
Features
3rd Floor
2nd Br
2.56 x 2.74Window / Closet / Broadloom
3rd Br
2.65 x 2.83Window / Closet / Broadloom
Prim Bdrm
3.14 x 4.574 Pc Ensuite / W/I Closet / Broadloom
4th Br
3.02 x 3.05Window / Closet / Broadloom
Exterior
Features
Parking
Garage spaces 1
Garage type Attached
Other parking spaces 2
Total parking spaces 3
Property History
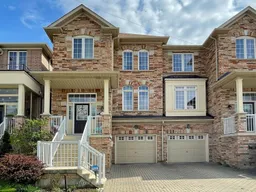 38
38Get an average of $10K cashback when you buy your home with Wahi MyBuy

Our top-notch virtual service means you get cash back into your pocket after close.
- Remote REALTOR®, support through the process
- A Tour Assistant will show you properties
- Our pricing desk recommends an offer price to win the bid without overpaying
