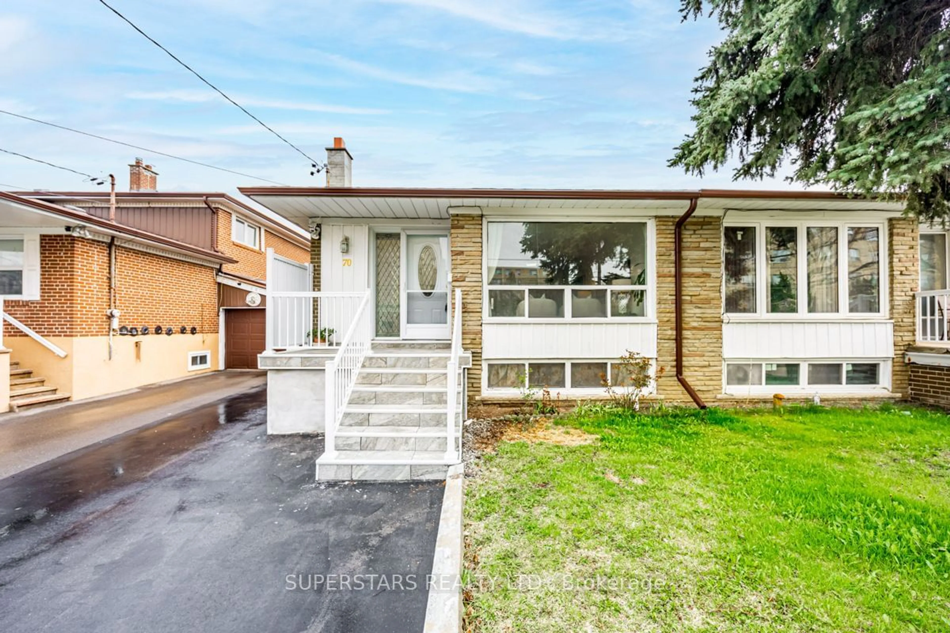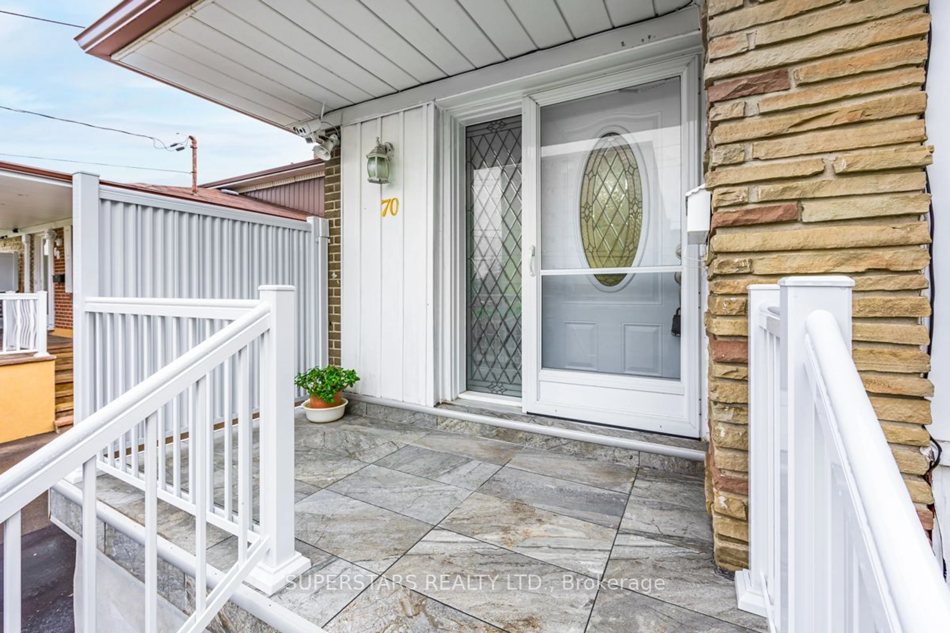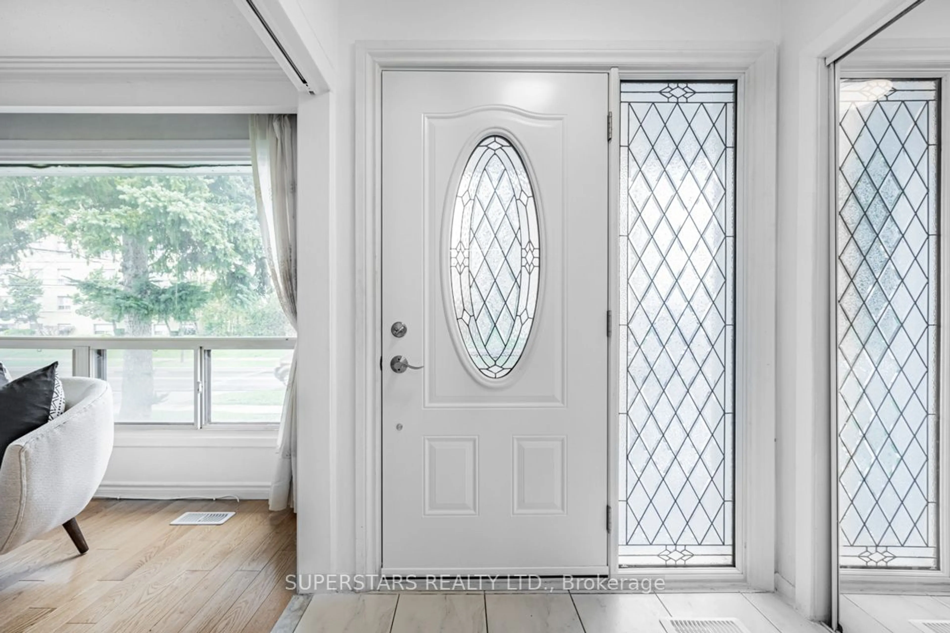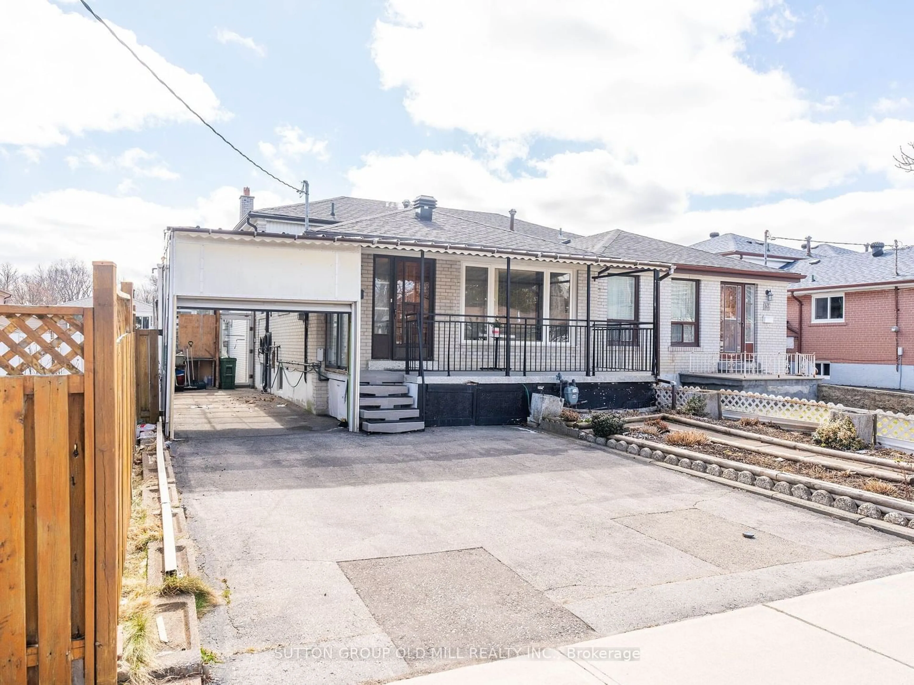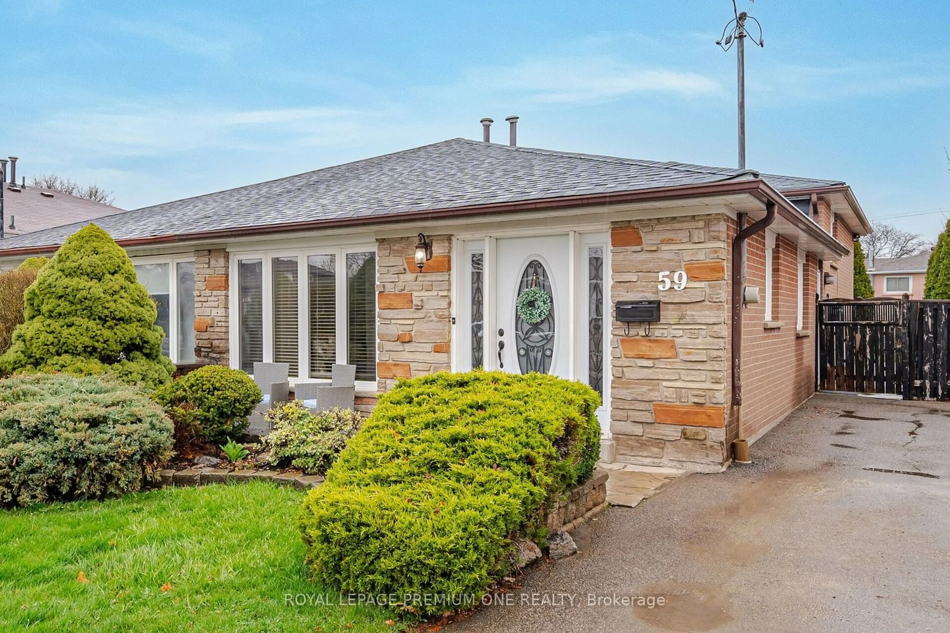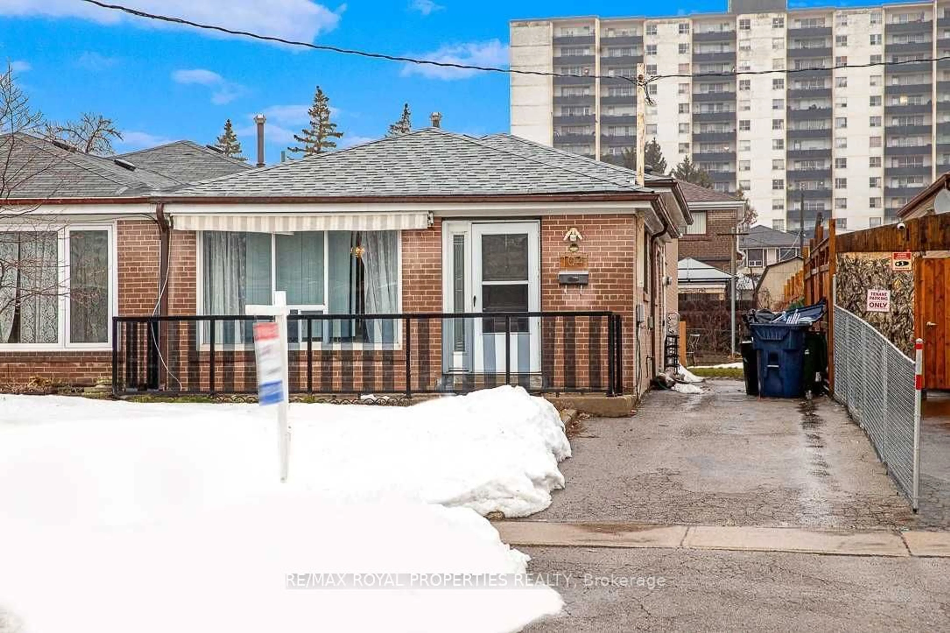70 Lindylou Rd, Toronto, Ontario M2M 2B3
Contact us about this property
Highlights
Estimated ValueThis is the price Wahi expects this property to sell for.
The calculation is powered by our Instant Home Value Estimate, which uses current market and property price trends to estimate your home’s value with a 90% accuracy rate.$906,000*
Price/Sqft-
Days On Market6 days
Est. Mortgage$4,114/mth
Tax Amount (2024)$2,952/yr
Description
Beautiful, sunny 3+1 bedrooms semi detached bungalow in green belt Humbermede community. With an open concept living/dining room, spacious kitchen with room for a dinette set, 3 generous ground floor bedrooms and a fully equipped, airy in-law suite in the basement, this home offers plenty of living space. The wide 30 x 120 sq ft lot boasts 3 car parking, separate side entrance and huge back patio, perfect for afternoon barbecue and entertaining. This home is a gem, checks all the boxes and must be seen! Family oriented neighborhood, steps away from public school, walking distance to high school, close to the new Finch LRT opening this year, conveniently connecting to public transit, York University and Humber College. Quick driving access to the 401, 407, and 400. 1 min walk to extensive green belt park system with trails through Lindylou Park, Emery Creek and the Humber River.
Property Details
Interior
Features
Main Floor
Living
0.00 x 0.00Hardwood Floor / Large Window
Kitchen
0.00 x 0.00Tile Floor
3rd Br
0.00 x 0.00Hardwood Floor / Closet
Dining
0.00 x 0.00Hardwood Floor
Exterior
Features
Parking
Garage spaces -
Garage type -
Other parking spaces 3
Total parking spaces 3
Property History
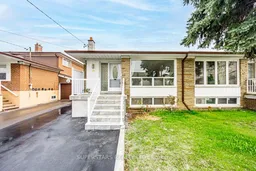 40
40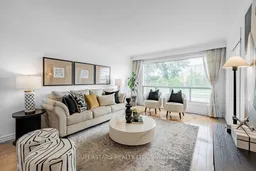 39
39Get an average of $10K cashback when you buy your home with Wahi MyBuy

Our top-notch virtual service means you get cash back into your pocket after close.
- Remote REALTOR®, support through the process
- A Tour Assistant will show you properties
- Our pricing desk recommends an offer price to win the bid without overpaying
