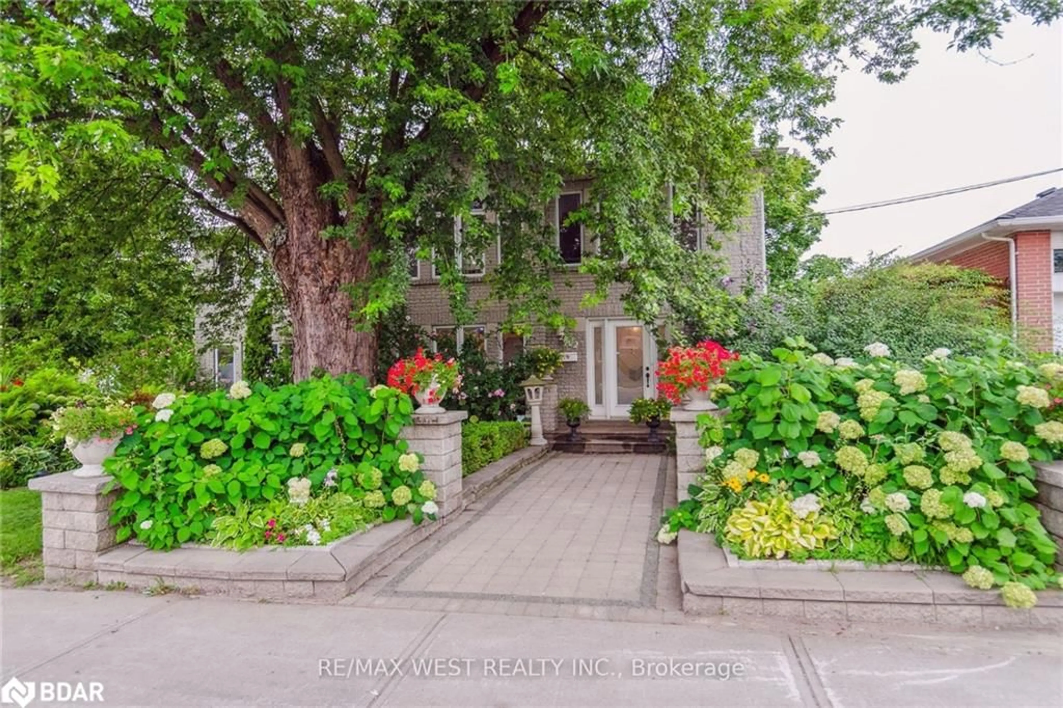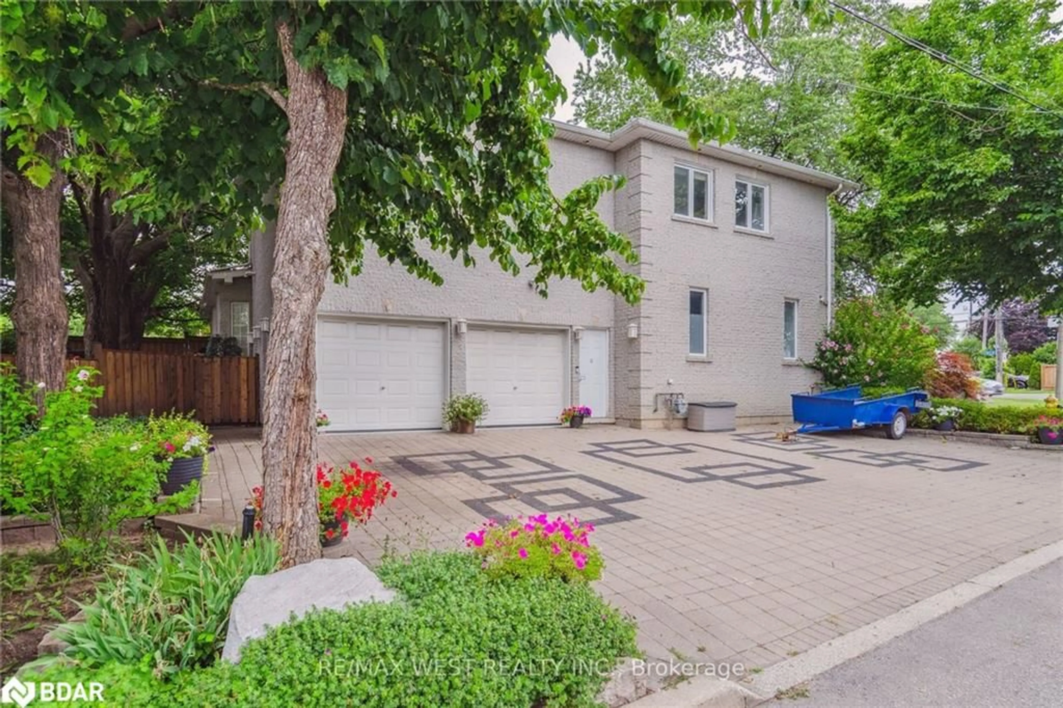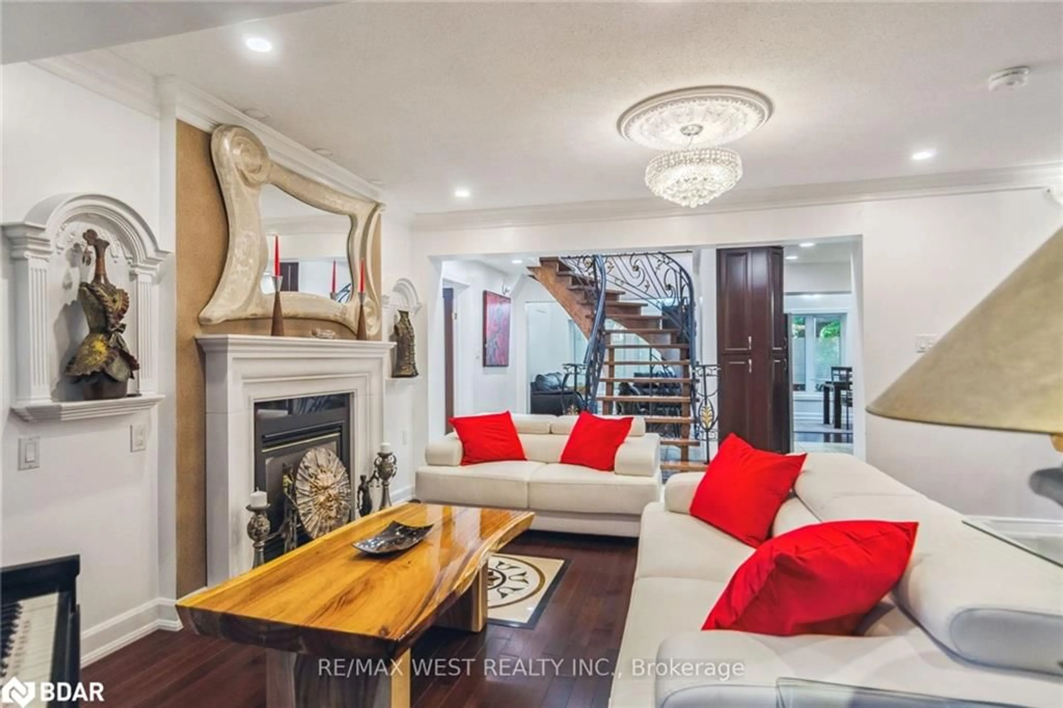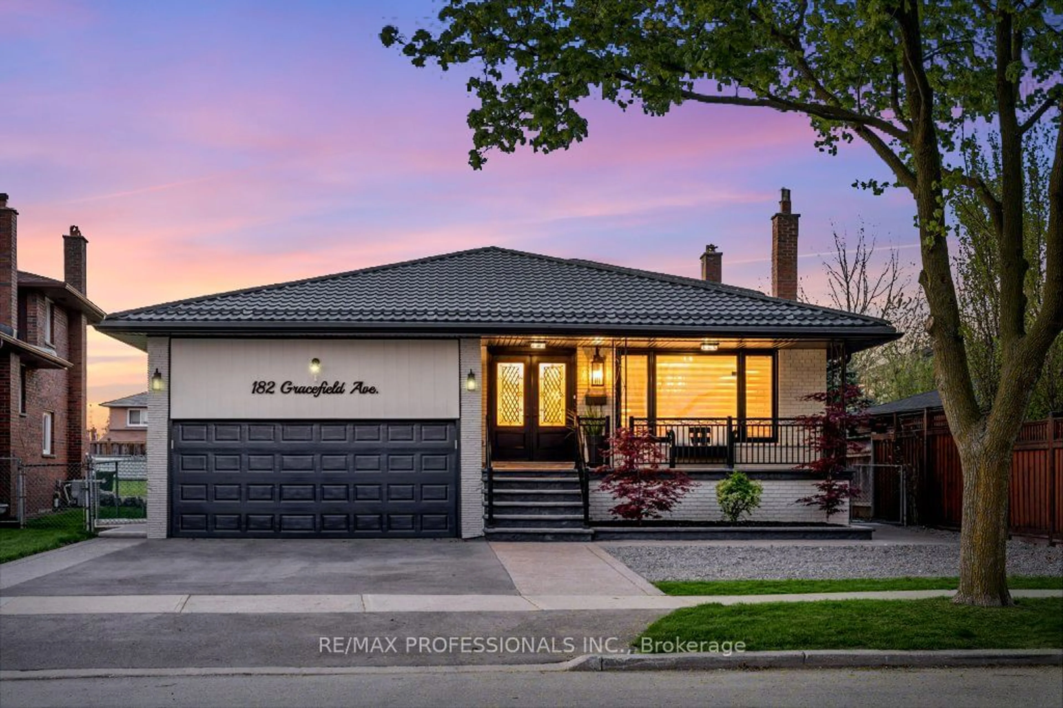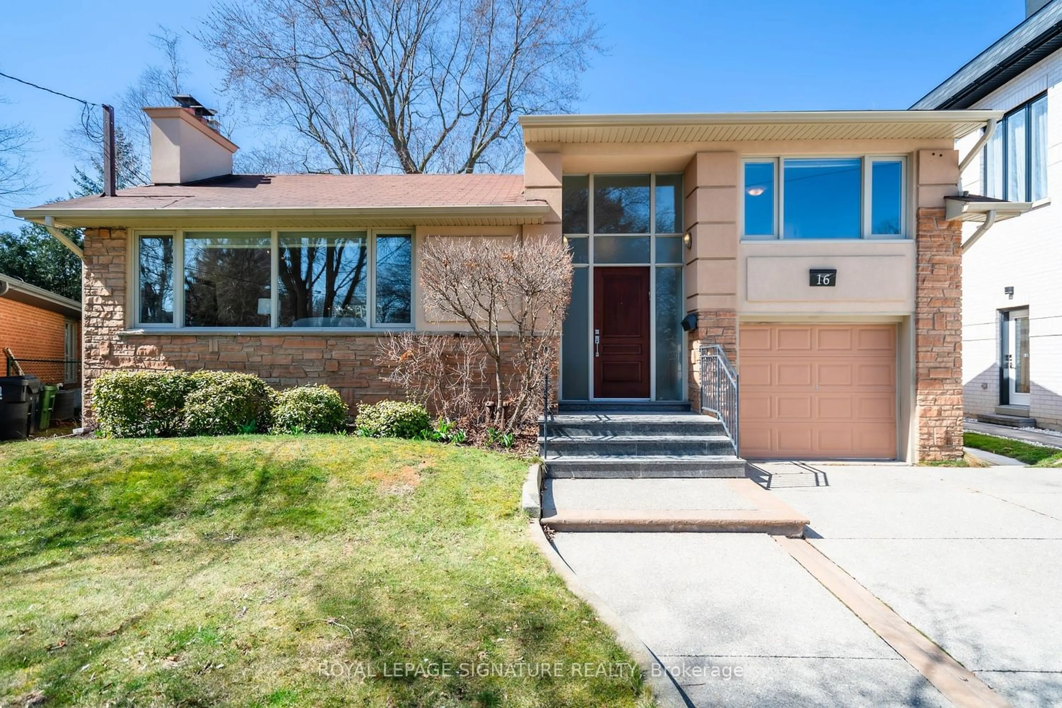2892 Weston Rd, Toronto, Ontario M9M 2S5
Contact us about this property
Highlights
Estimated ValueThis is the price Wahi expects this property to sell for.
The calculation is powered by our Instant Home Value Estimate, which uses current market and property price trends to estimate your home’s value with a 90% accuracy rate.$2,296,000*
Price/Sqft$315/sqft
Days On Market81 days
Est. Mortgage$7,516/mth
Tax Amount (2023)$7,982/yr
Description
Welcome to this one of a kind Bright spacious detached family home in a prime location of North York. This home features 4 beds & 6 bathrooms. Large principle rooms. Hardwood flooring and pot lights throughout. Crown mouldings. Open Solid Oak Staircase with custom iron railings. Cathedral ceiling. Plenty of natural light - Large windows and skylights. Chefs kitchen with center island. granite counter tops and high end appliances. Grand Great room for movie night and entertaining. Relax and Enjoy the outdoor views in the sunroom with retractable glass doors and gas fireplace; overlooking landscaped property with mature trees. Backyard composite deck that steps down to a deck landing surrounded by interlock. Close to all amenities. Shops, Parks, Transit. Quick access to Hwy401 and Airport. Exterior pot lights. Newer Fence. Large dble door shed. 5 Gas fireplaces. 1 Electric(Great/Rm) Heated flooring in prim/ensuite. Finished Basement. (As-Is: Existing Cameras. Existing Family Room Surround speakers, Gas BBQ, TV Wall Mounts. Alarm. Sprinklers, Bsmt Pool Table & Accessories, Living Room Piano.
Property Details
Interior
Features
Main Floor
Kitchen
3.71 x 4.60Tile Floors
Foyer
2.54 x 2.03french doors / tile floors
Family Room
3.20 x 7.67Hardwood Floor
Dining Room
3.20 x 3.71Exterior
Features
Parking
Garage spaces 2
Garage type -
Other parking spaces 5
Total parking spaces 7
Property History
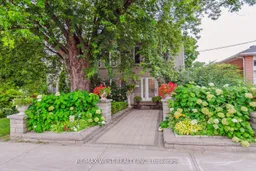 22
22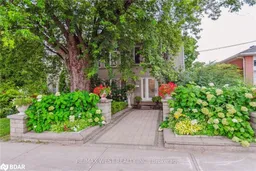 22
22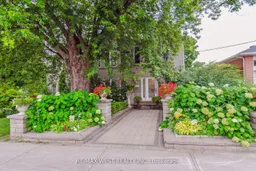 22
22Get an average of $10K cashback when you buy your home with Wahi MyBuy

Our top-notch virtual service means you get cash back into your pocket after close.
- Remote REALTOR®, support through the process
- A Tour Assistant will show you properties
- Our pricing desk recommends an offer price to win the bid without overpaying
