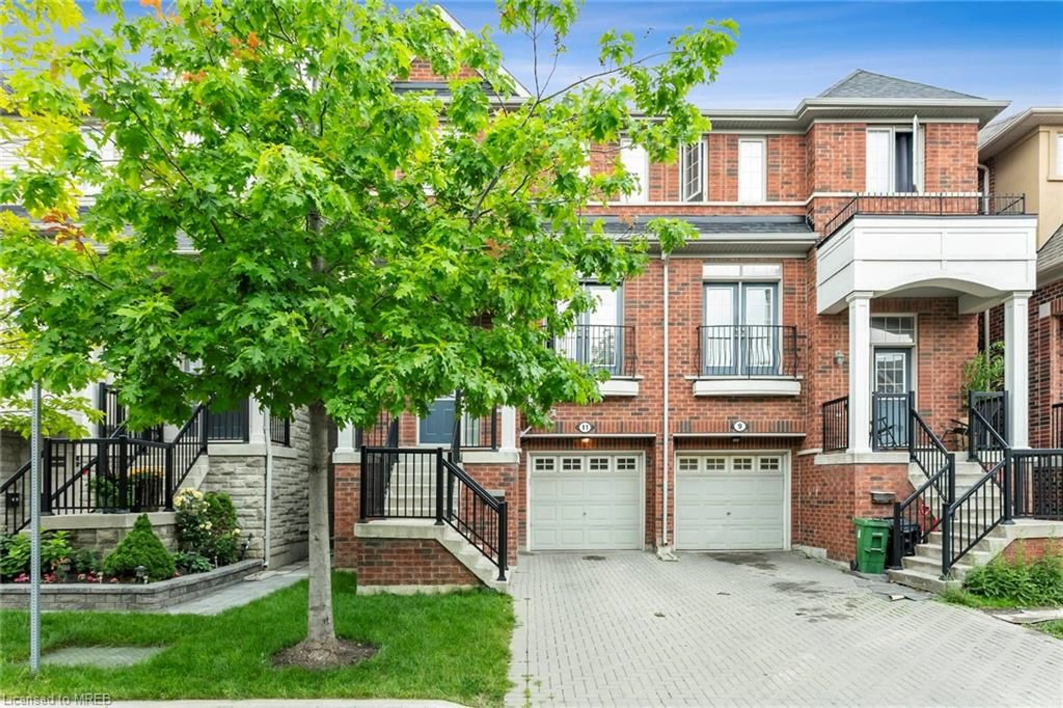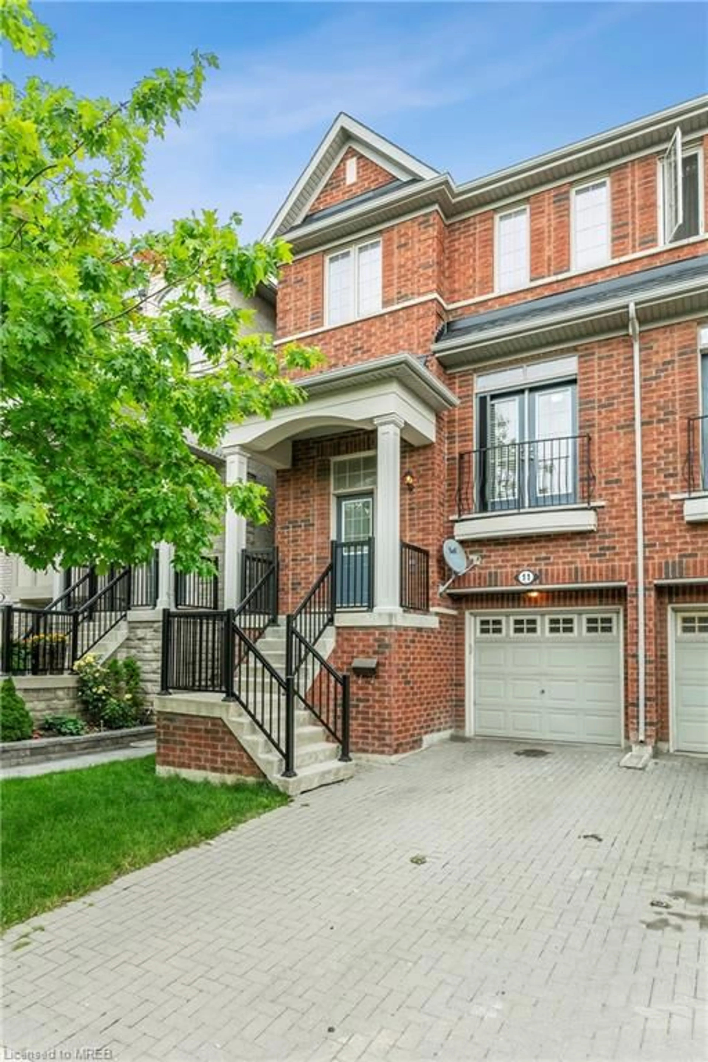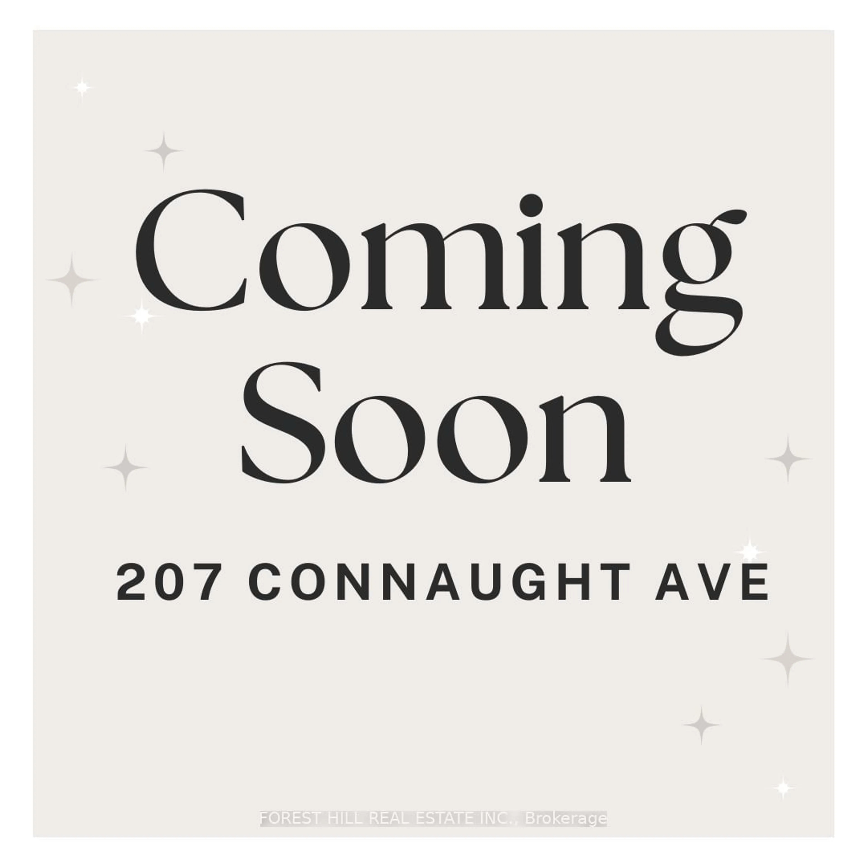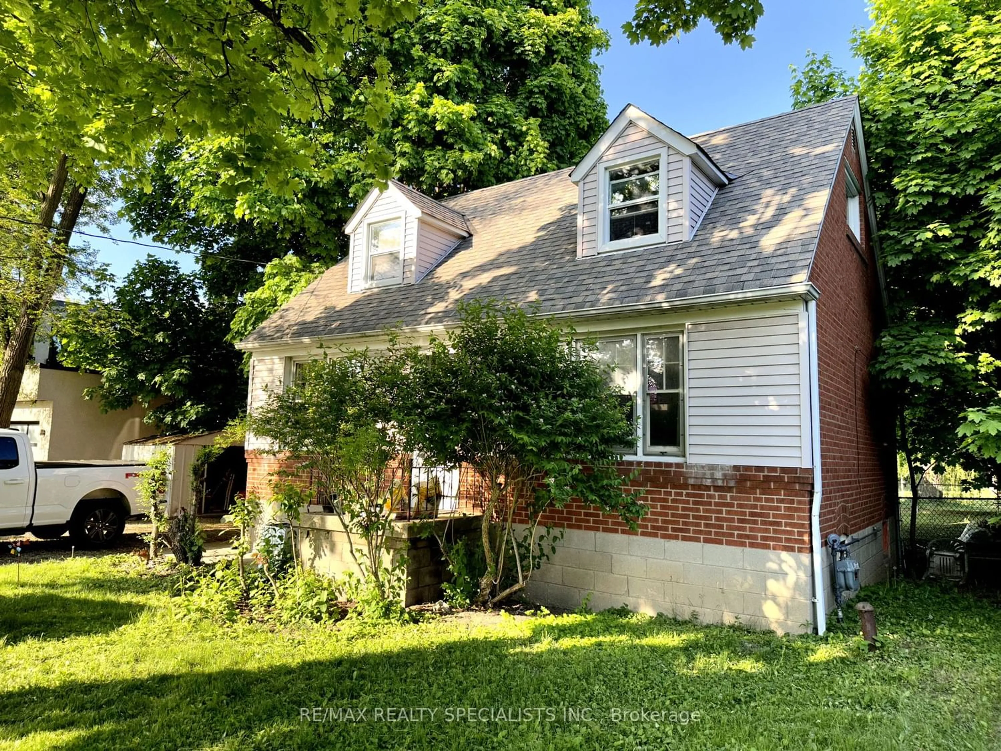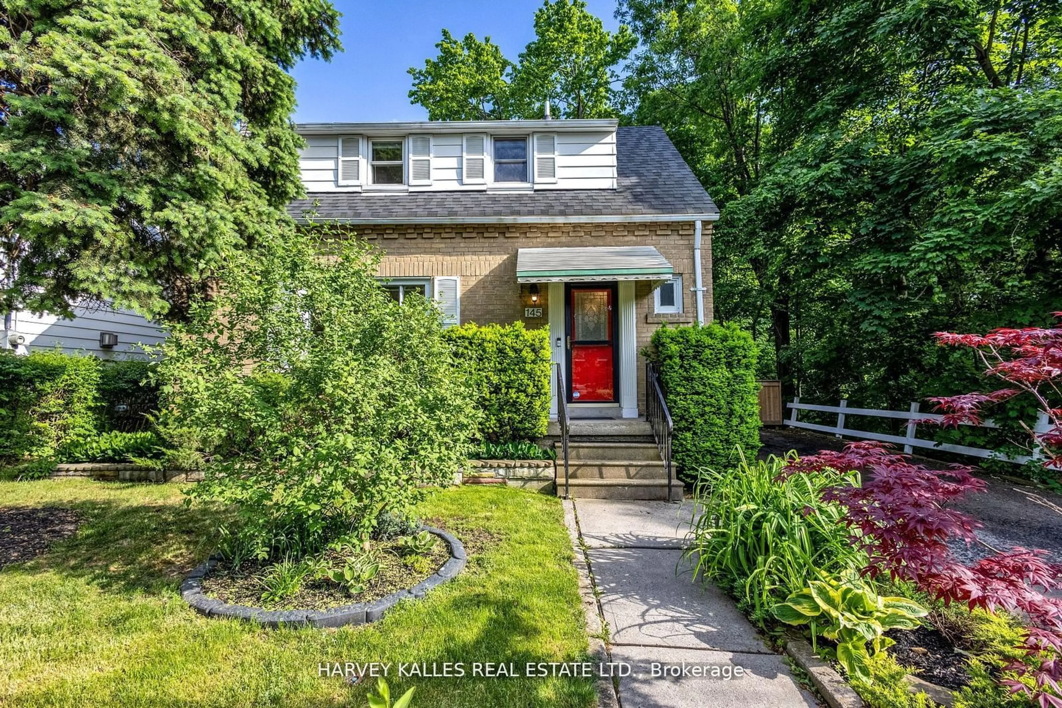11 Abraham Welsh Road Rd, Toronto, Ontario M9M 0B7
Contact us about this property
Highlights
Estimated ValueThis is the price Wahi expects this property to sell for.
The calculation is powered by our Instant Home Value Estimate, which uses current market and property price trends to estimate your home’s value with a 90% accuracy rate.$1,227,000*
Price/Sqft$499/sqft
Days On Market15 days
Est. Mortgage$4,724/mth
Tax Amount (2024)$4,163/yr
Description
Welcome to 11 Abraham Welsh Road, a stunning 3-storey semi-detached home that offers a perfect blend of elegance and modern living. This meticulously designed residence boasts high ceilings throughout, with all hardwood floors and oak staircases that add to its charm. On the main floor, you will find a separate dining room with French doors that open up to a Juliette balcony. The large eat-in kitchen is a chef's dream, equipped with an island and a breakfast bar, making it the perfect spot for family gatherings and entertaining guests. The spacious living room features a gas fireplace and a walkout to a balcony. The upper floors offer three bedrooms and three bathrooms. The large master bedroom comes with a large 4-piece ensuite bathroom and a walk-in closet. Each bedroom is sized. The lower area of the home includes a small family room with a kitchenette, an ensuite 4 piece bathroom, and a bedroom with a separate exit, making it an ideal rental space or guest suite. The upgraded backyard is equipped with a great patio, perfect for entertaining and enjoying outdoor activities. updated ac, furnace, dishwasher. 2 fridges, 2 stoves, 1 range hood fan, 1 built-in microwave/range fan, new washer/dryer, new dishwasher, elf, window coverings
Property Details
Interior
Features
Main Floor
Foyer
2.01 x 1.91carpet free / cathedral ceiling(s) / finished
Family Room
2.67 x 2.26finished / separate room
Kitchen
2.82 x 2.18Bedroom
4.06 x 3.534-piece / balcony/deck / carpet free
Exterior
Features
Parking
Garage spaces 1
Garage type -
Other parking spaces 2
Total parking spaces 3
Property History
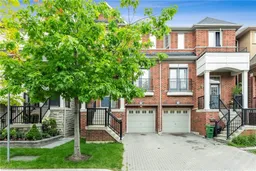 42
42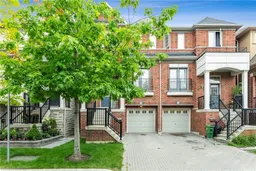 48
48Get up to 1% cashback when you buy your dream home with Wahi Cashback

A new way to buy a home that puts cash back in your pocket.
- Our in-house Realtors do more deals and bring that negotiating power into your corner
- We leverage technology to get you more insights, move faster and simplify the process
- Our digital business model means we pass the savings onto you, with up to 1% cashback on the purchase of your home
