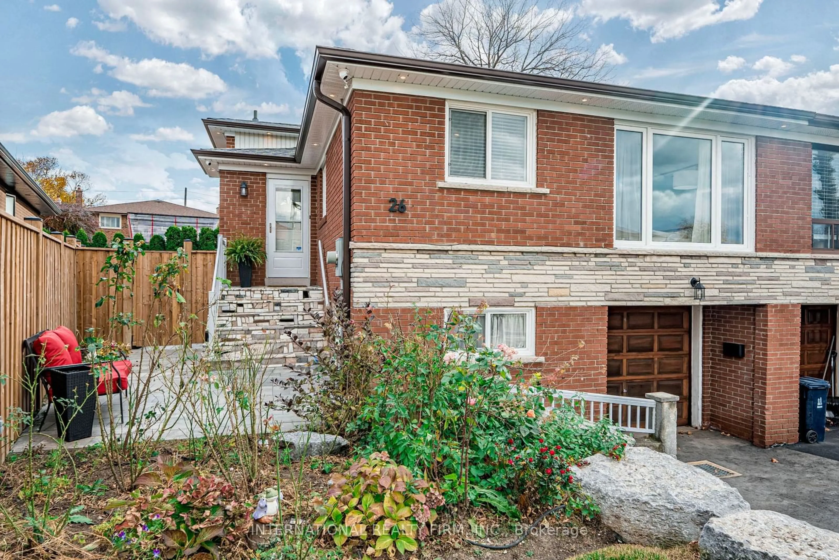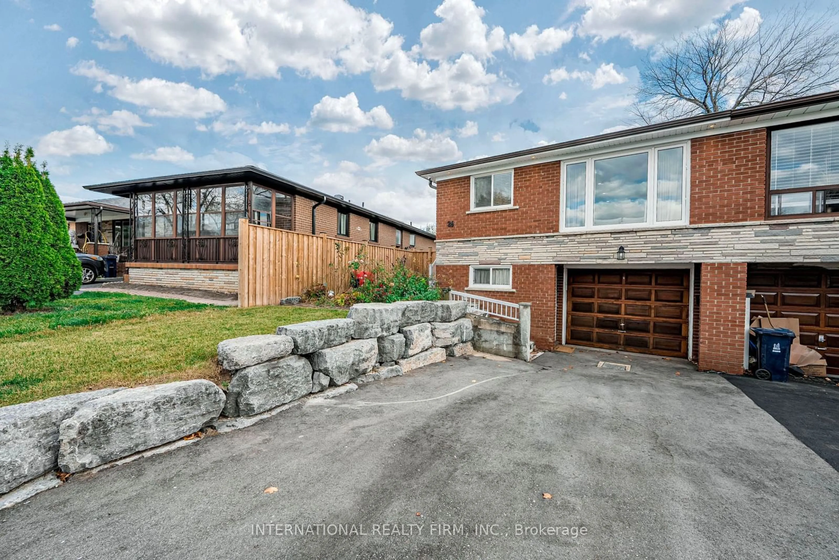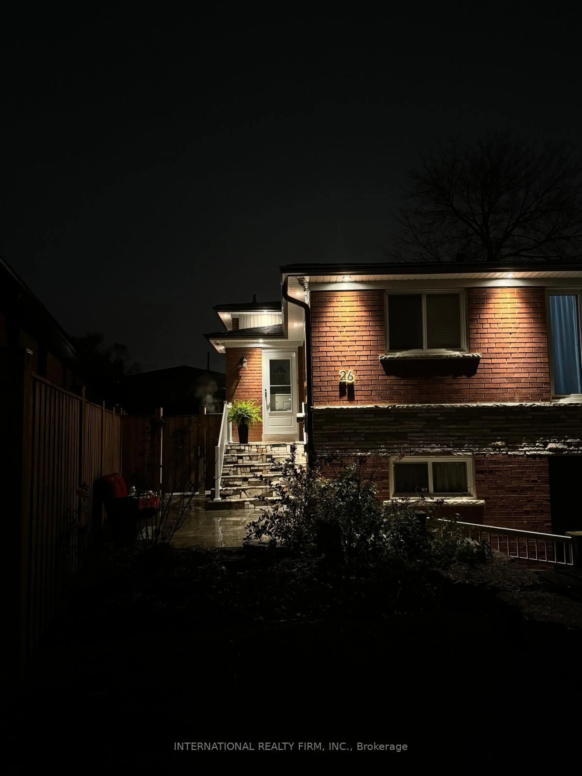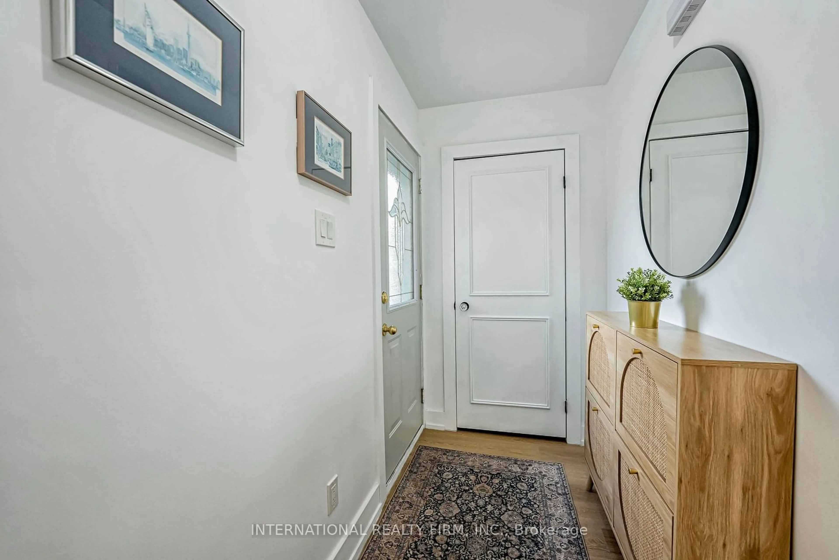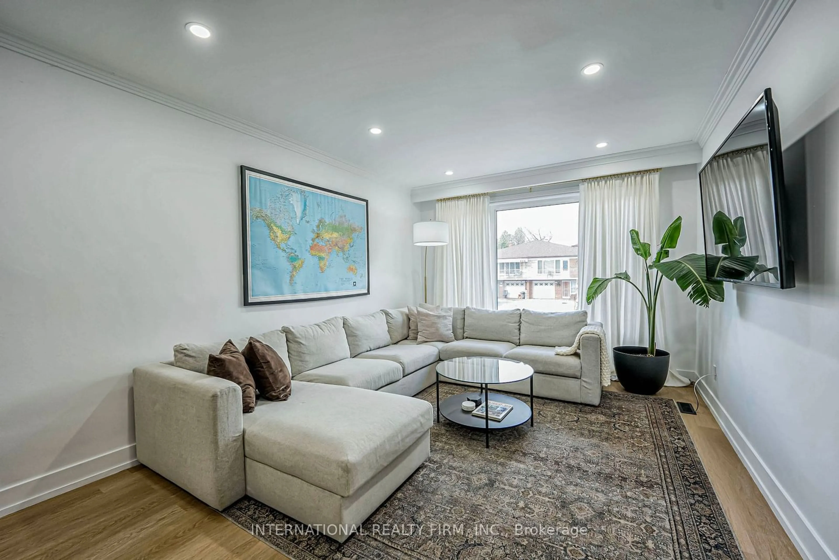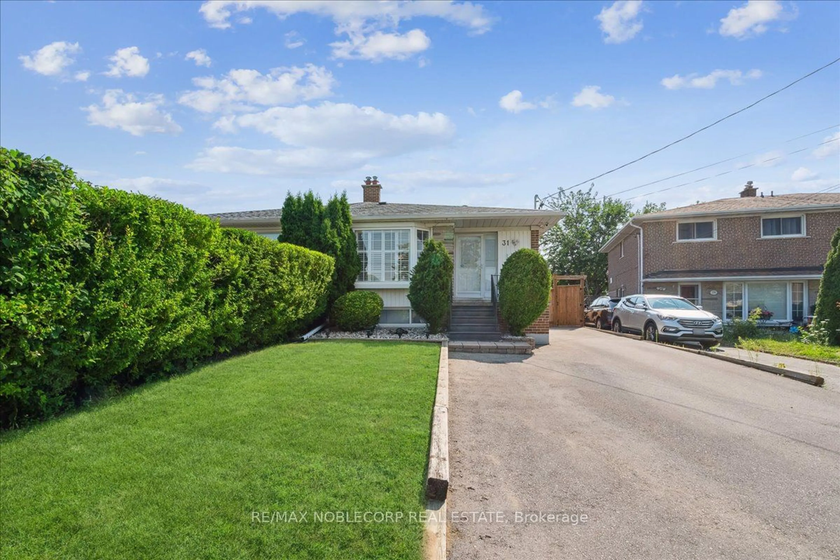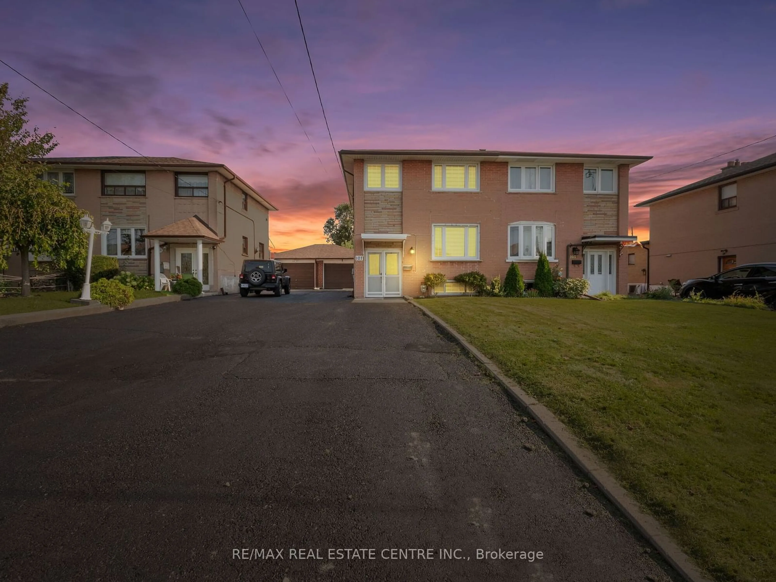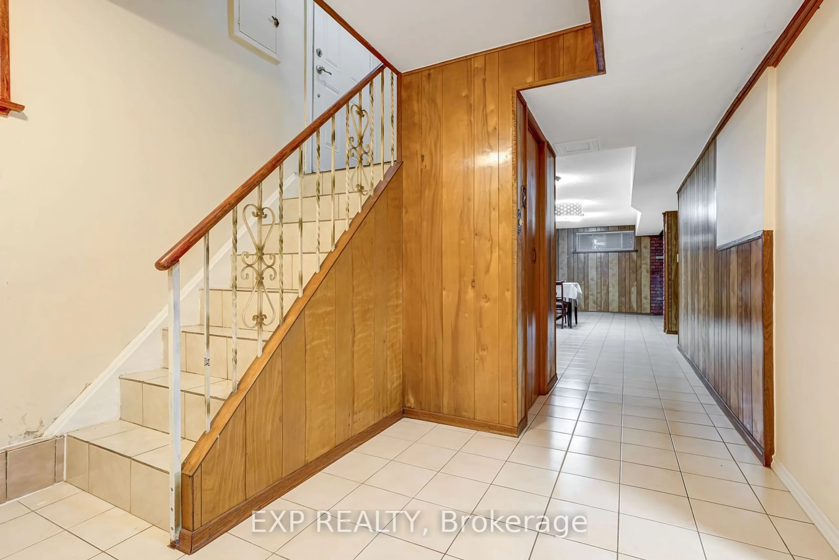26 Dellbrook Cres, Toronto, Ontario M9L 1E2
Contact us about this property
Highlights
Estimated ValueThis is the price Wahi expects this property to sell for.
The calculation is powered by our Instant Home Value Estimate, which uses current market and property price trends to estimate your home’s value with a 90% accuracy rate.Not available
Price/Sqft-
Est. Mortgage$4,076/mo
Tax Amount (2024)$3,433/yr
Days On Market19 days
Description
This newly renovated home from head to toe is a show stopper and a must see! 4-bedroom, 2-bathroom home is brimming with upgrades, inside and out, and offers incredible in-law potential ideal for families. Inside, the chefs dream kitchen features shaker cabinets, stainless steel appliances, a gas stove, quartz countertops, and a stylish backsplash, along with an additional hookup for an apartment-sized washer/dryer for added convenience. The entire interior shines with new flooring, baseboards, stairs, and railings, while both bathrooms have been fully updated with modern finishes. Interior potlights make the home bright and welcoming, and a fully equipped basement kitchen with shaker cabinets enhances the potential for a separate in-law suite. Outside, the home features armour stone landscaping, updated railings, a new fence with gate, interlock patio, exterior potlights, new ease troughs and air conditioning were added! Book your showing today!
Property Details
Interior
Features
Exterior
Features
Parking
Garage spaces 1
Garage type Built-In
Other parking spaces 4
Total parking spaces 5
Property History
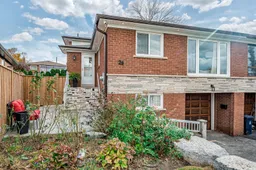 23
23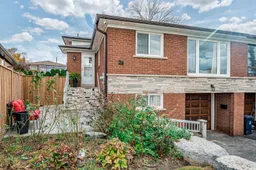
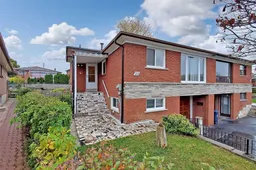
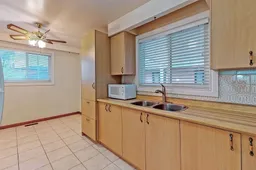
Get up to 1% cashback when you buy your dream home with Wahi Cashback

A new way to buy a home that puts cash back in your pocket.
- Our in-house Realtors do more deals and bring that negotiating power into your corner
- We leverage technology to get you more insights, move faster and simplify the process
- Our digital business model means we pass the savings onto you, with up to 1% cashback on the purchase of your home
