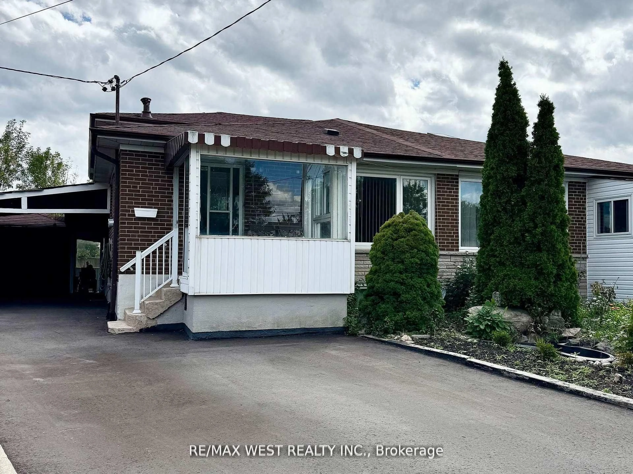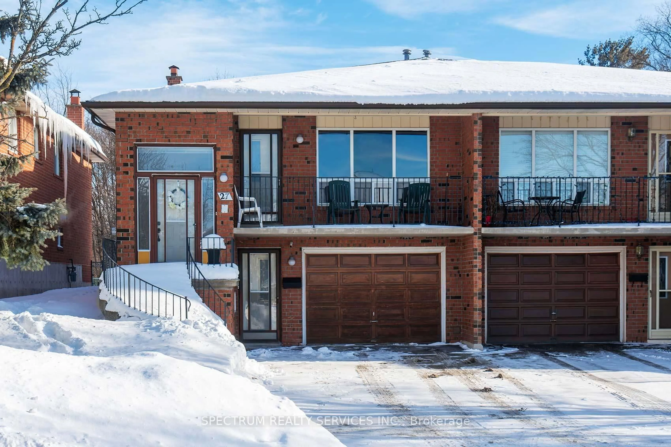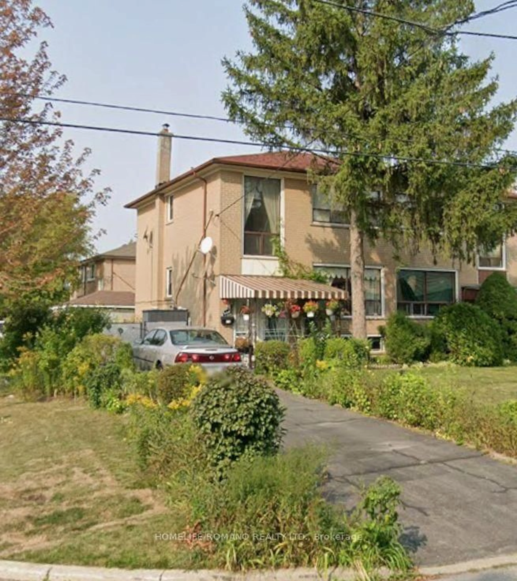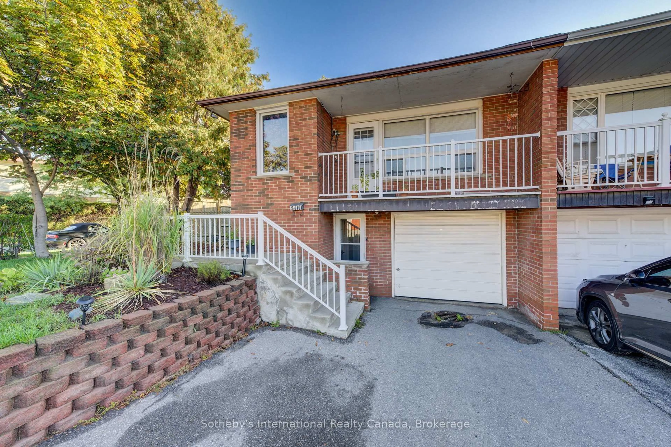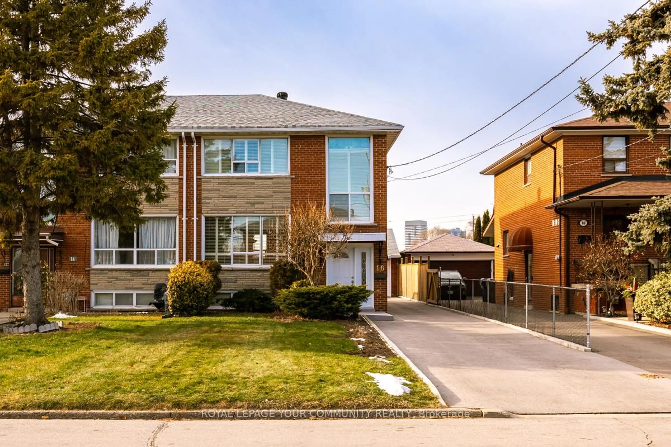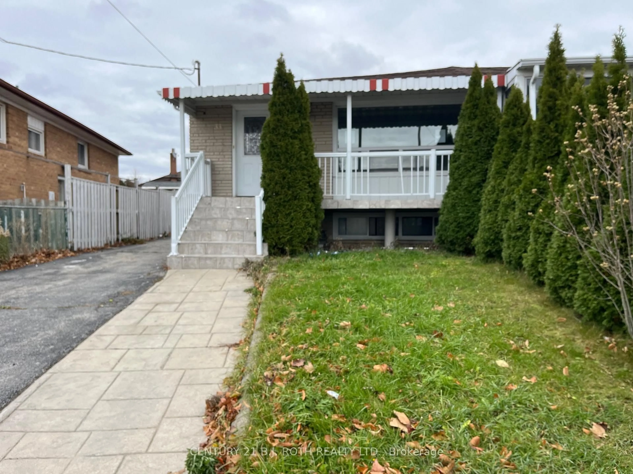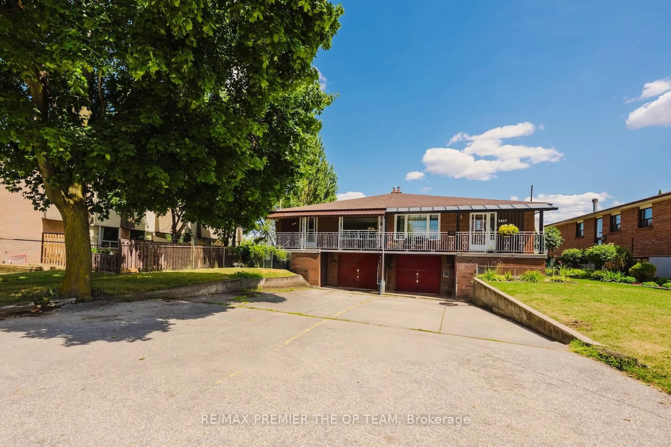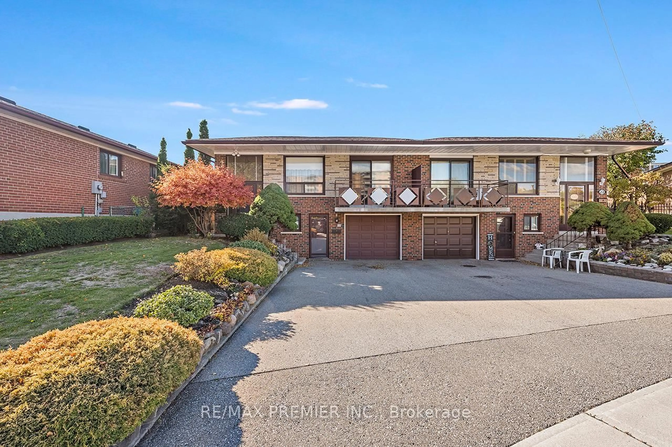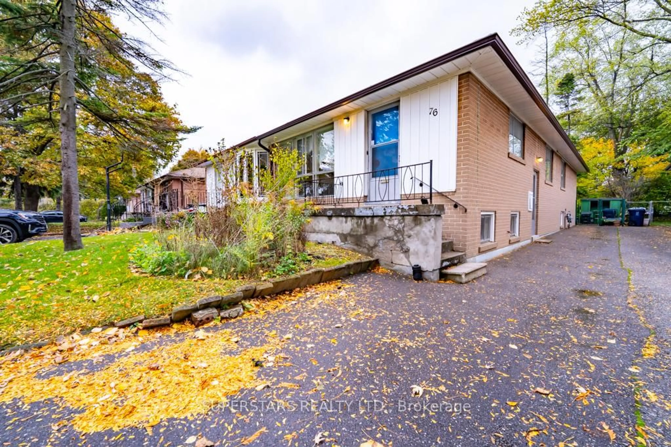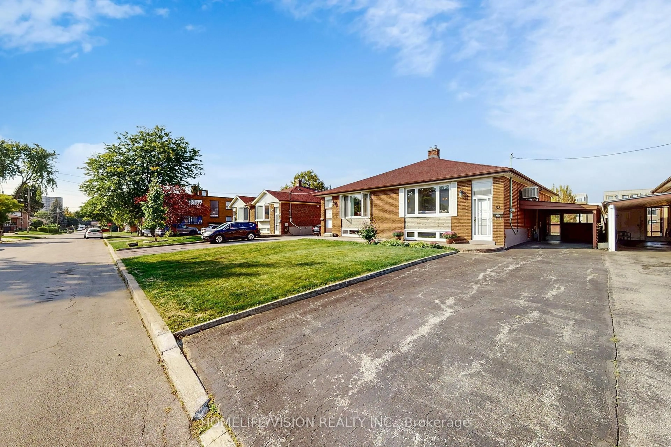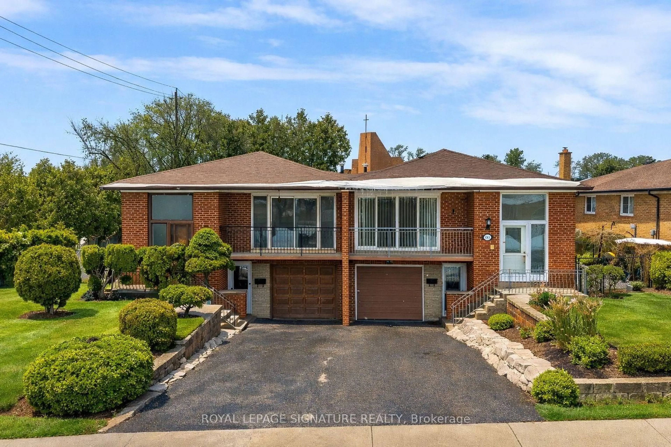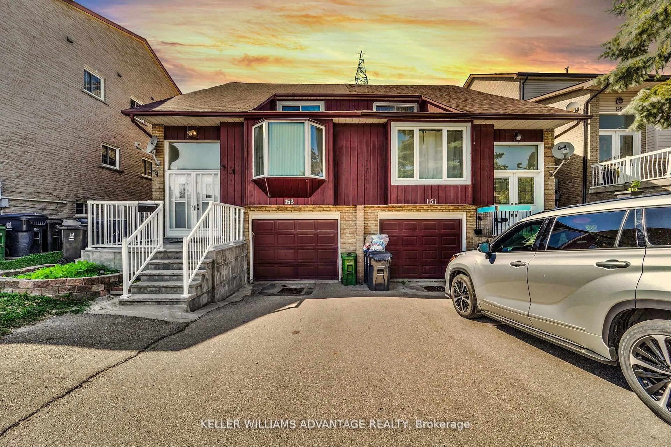Presenting this proud European-owned raised bungalow in the fabulous community of Humber Summit. Perfectly situated close to transit, across from the lovely community park and offering a private yard backing onto the local school grounds, this property offers so much. The same family has enjoyed this home immensely since 1968 and it is now on market for the first time ever. Take advantage of this excellent opportunity to move into this exceptional high demand area. Perfect for first time buyers, multiple families and investors alike. Add your own personal modern touches and make it your own today. The functional layout offers 2 full kitchens, 2 full bathrooms, 3 bedrooms, 3 walk-outs and generous principal rooms on every level. The spacious driveway provides plenty of space for several vehicles. Enjoy the many walking & biking trails in the area and convenient walkability to TTC, schools, churches and more. The Finch LRT will provide direct access to Humber College, York University, subway trains and more. A short drive to every 400 series highway including 401, 400 or 407 plus shops, grocery & restaurants in every direction. When you add home style, generous lot size, location and community, you'll see the potential here is endless!!
Inclusions: 1 Gas stove, 1 electric stove, 2 dishwashers, 1 fridge, 2 hood fans, all existing light fixtures, all window coverings, garage door opener (all appliances sold as is).
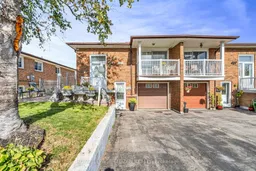 33
33

