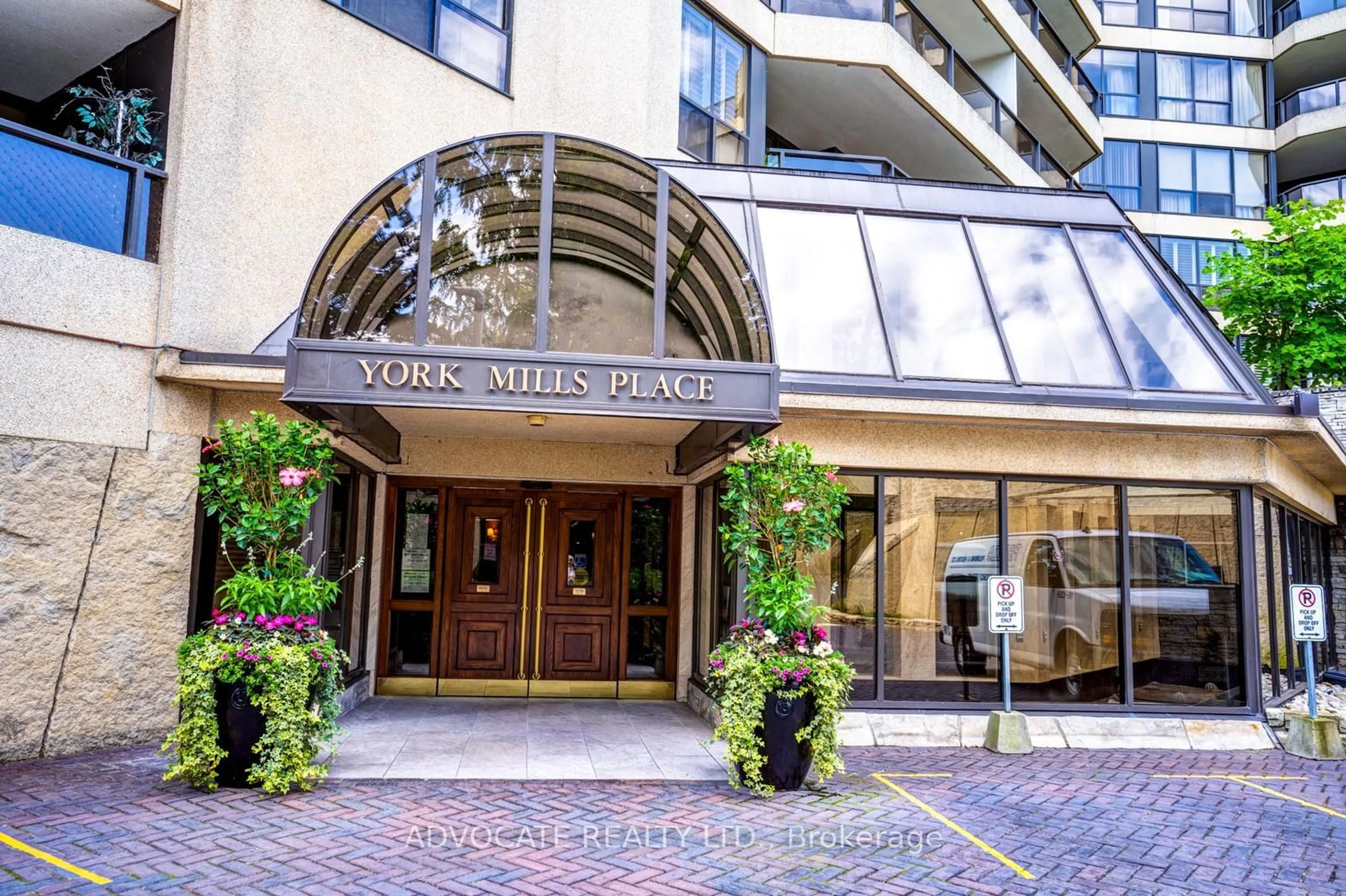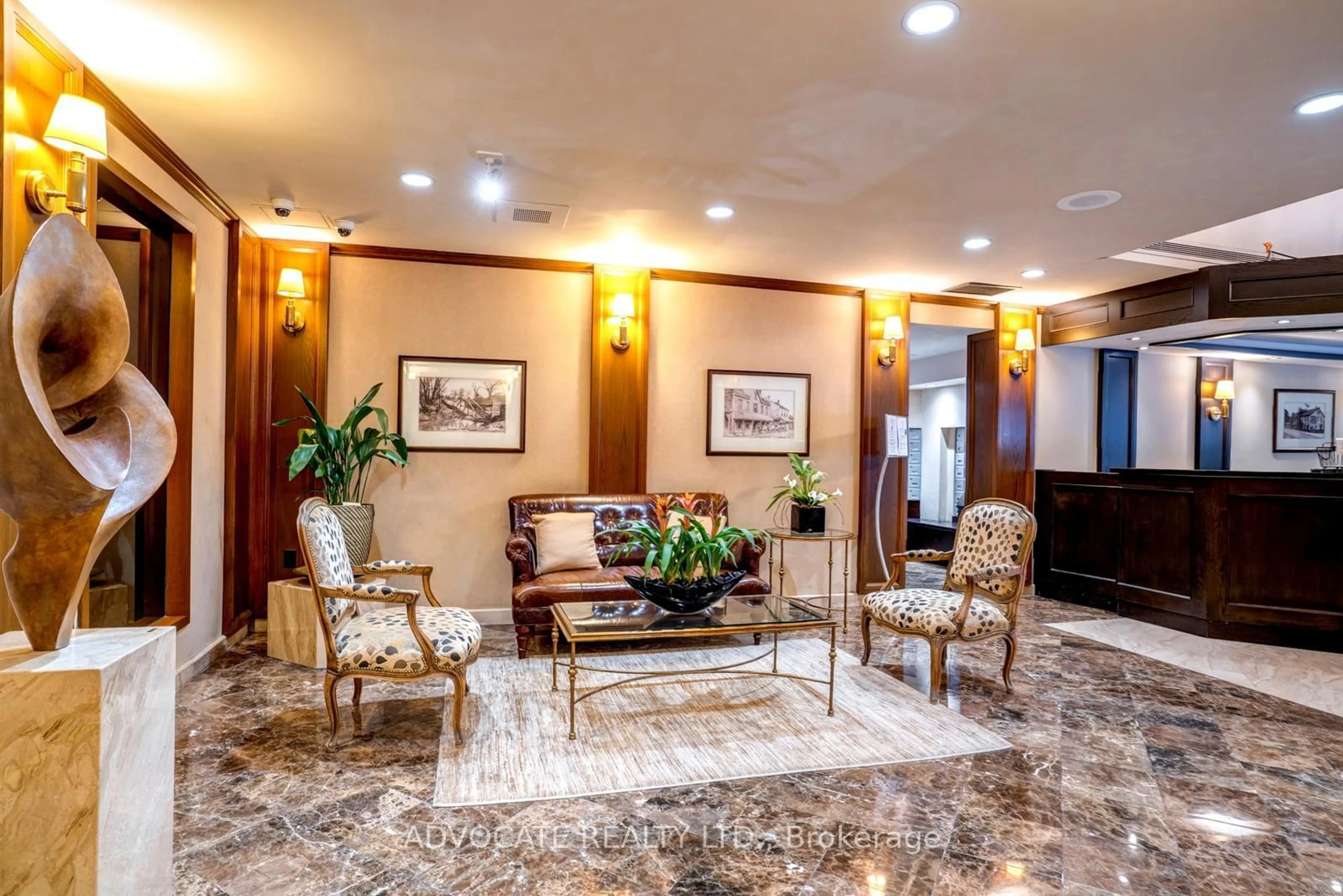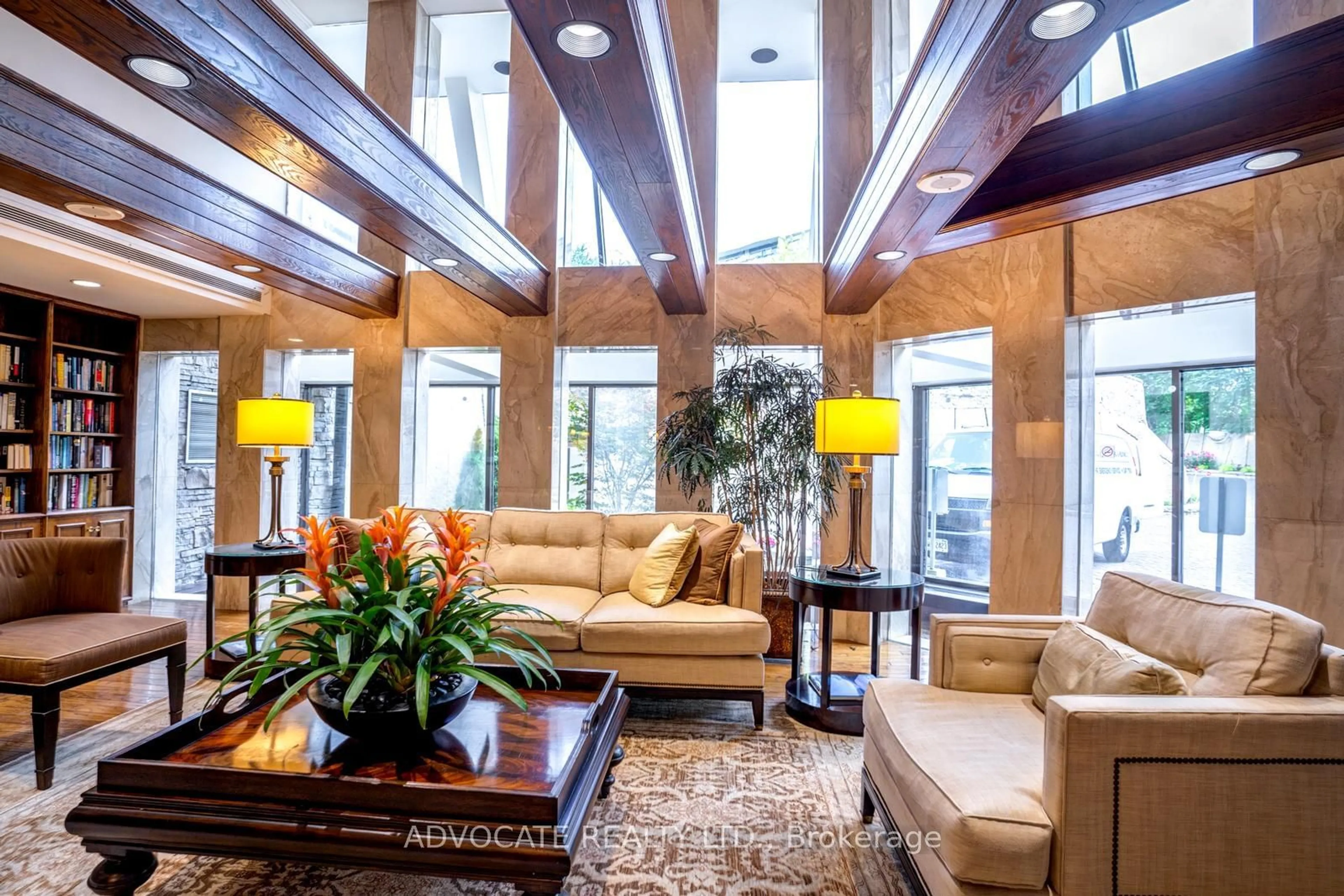3900 Yonge St #601, Toronto, Ontario M4N 3N6
Contact us about this property
Highlights
Estimated ValueThis is the price Wahi expects this property to sell for.
The calculation is powered by our Instant Home Value Estimate, which uses current market and property price trends to estimate your home’s value with a 90% accuracy rate.$1,777,000*
Price/Sqft$1,204/sqft
Days On Market6 days
Est. Mortgage$10,951/mth
Maintenance fees$2316/mth
Tax Amount (2024)$7,074/yr
Description
This is the one you have been searching for. A spacious condo that has been meticulously renovated with the highest quality materials and finishes in a prime North Toronto neighbourhood. Bespoke cabinetry and designer finishes throughout. Over 2000 sq ft of thoughtfully redesigned space. An abundance of natural light from floor to ceiling windows overlooking a lush green landscape. Large principal rooms for formal entertaining or casual family living. A chef's kitchen that will be the envy of everyone with top of the line Miele integrated appliances. Huge primary bedroom with more storage than you can imagine and a spa like ensuite bath. Large second bedroom with double closet. A den or home office with floor to ceiling windows. Engineered hardwood floors throughout. There is a huge walk-in closet in the foyer. 2 Balconies. This condo comes with 2 parking spots, one of which is just steps away with a conveniently located storage locker next to your parking spot. Concierge service is 24/7 and is very helpful. Great amenities on the 7th floor include a party room, an indoor pool, a gym, his and hers locker rooms with saunas and a outdoor terrace overlooking a tranquil water feature. And the location is so convenient. York Mills station is right across the road, there are lots of shops and restaurants along Yonge Street, beautiful parks, a full service supermarket 1 block away, and the Don Valley Golf Course (a public 18 hole course) is just north on Yonge. The 401 is only a few minutes away. You will love living here!
Property Details
Interior
Features
Main Floor
Living
5.00 x 3.96Window Flr to Ceil / B/I Shelves / W/O To Balcony
Dining
5.97 x 3.99Hardwood Floor / Combined W/Living / B/I Shelves
Kitchen
5.89 x 2.84Centre Island / Quartz Counter / W/O To Balcony
Den
4.39 x 3.78Hardwood Floor / Pot Lights / Window Flr to Ceil
Exterior
Features
Parking
Garage spaces 2
Garage type Underground
Other parking spaces 0
Total parking spaces 2
Condo Details
Amenities
Concierge, Gym, Indoor Pool, Party/Meeting Room, Rooftop Deck/Garden, Visitor Parking
Inclusions
Property History
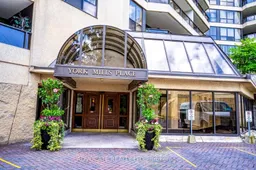 38
38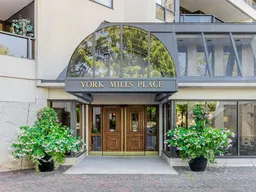 39
39Get up to 1% cashback when you buy your dream home with Wahi Cashback

A new way to buy a home that puts cash back in your pocket.
- Our in-house Realtors do more deals and bring that negotiating power into your corner
- We leverage technology to get you more insights, move faster and simplify the process
- Our digital business model means we pass the savings onto you, with up to 1% cashback on the purchase of your home
