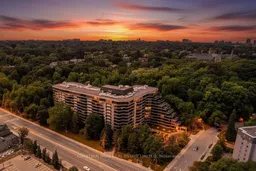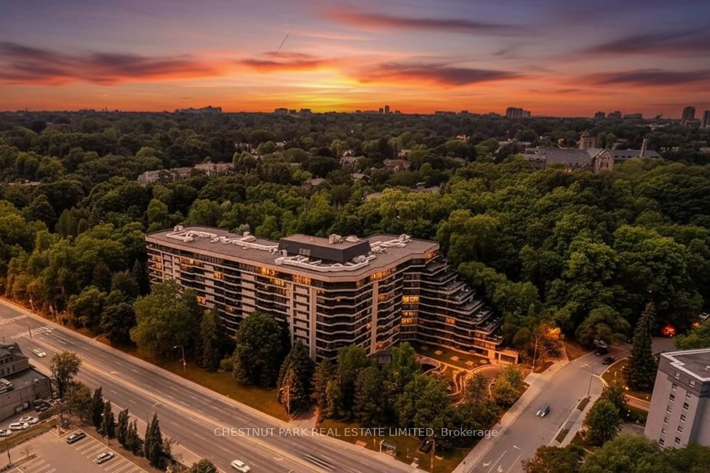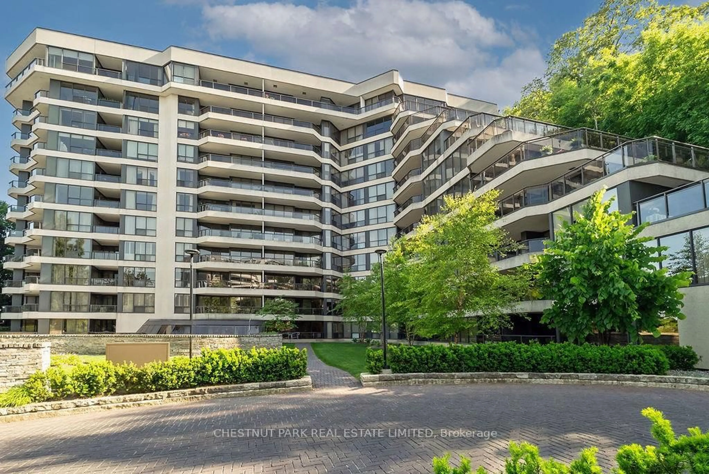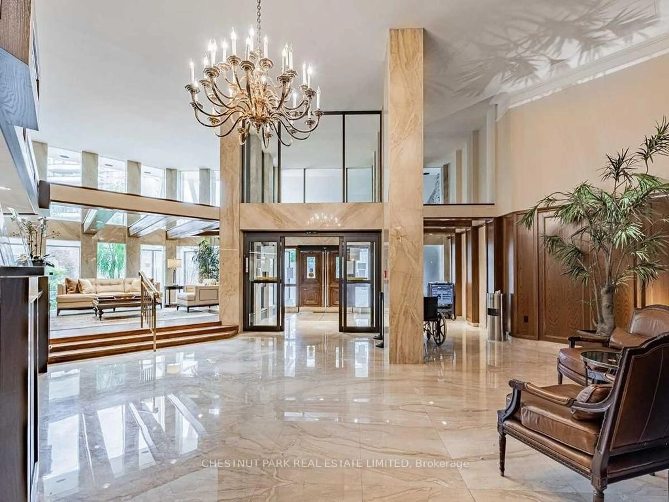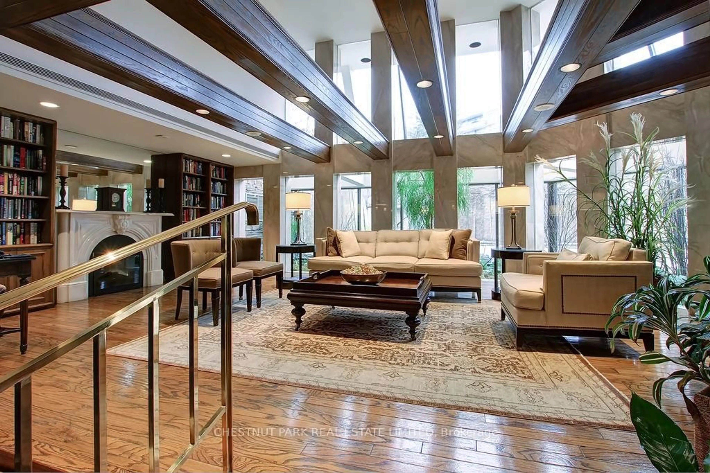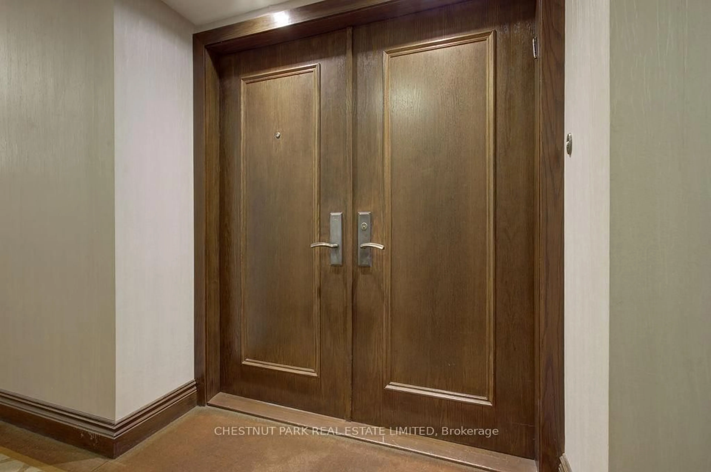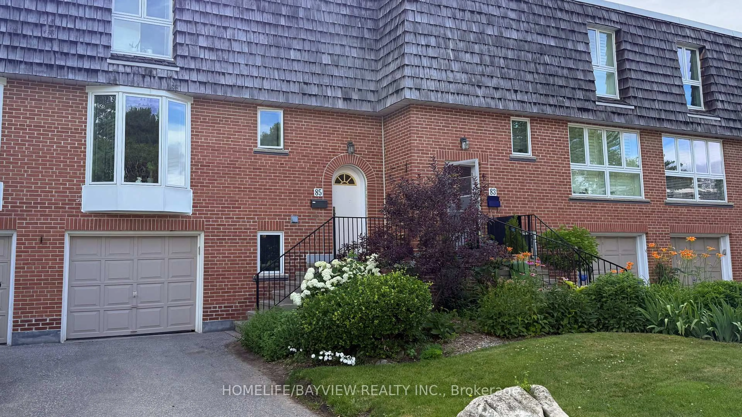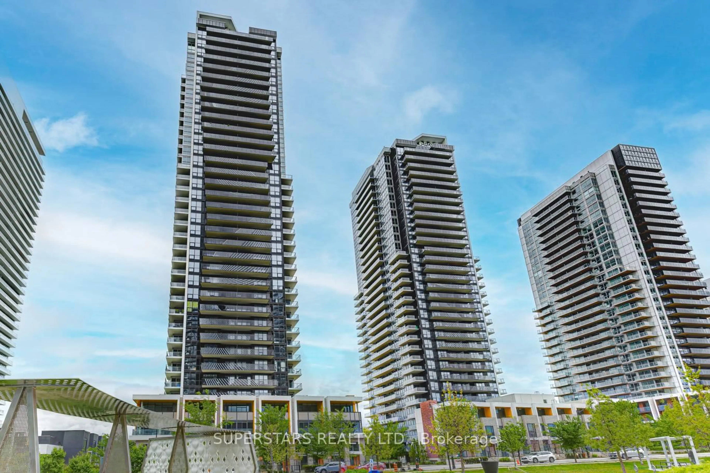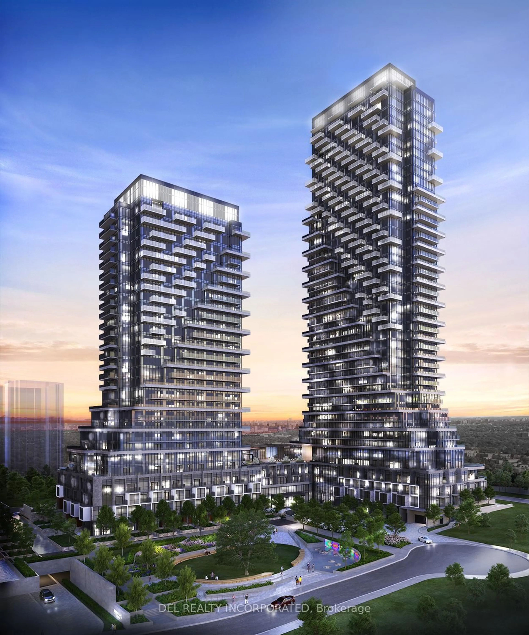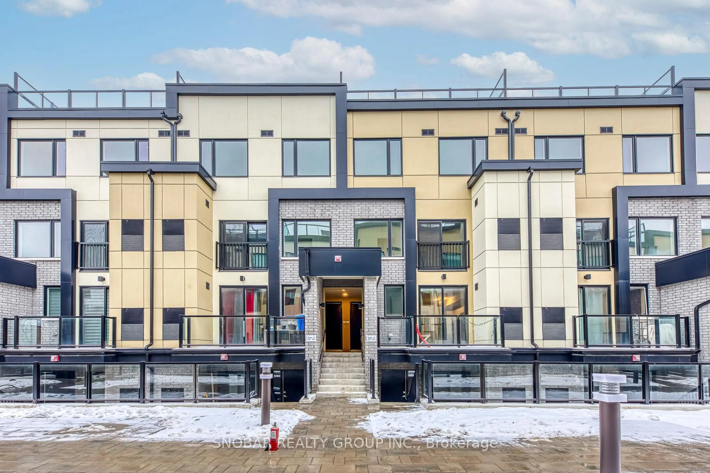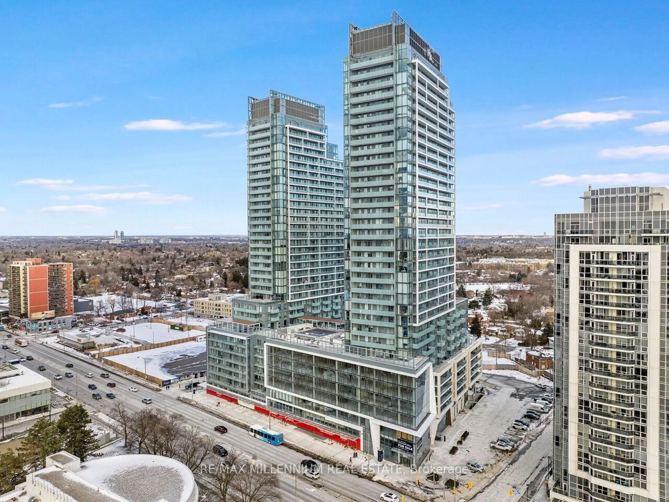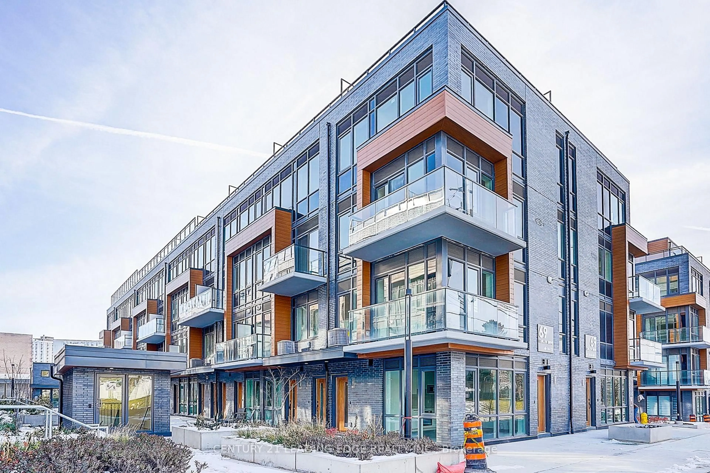3900 Yonge St #507, Toronto, Ontario M4N 3N6
Contact us about this property
Highlights
Estimated valueThis is the price Wahi expects this property to sell for.
The calculation is powered by our Instant Home Value Estimate, which uses current market and property price trends to estimate your home’s value with a 90% accuracy rate.Not available
Price/Sqft$893/sqft
Monthly cost
Open Calculator
Description
Welcome to prestigious York Mills Place, Suite 507. This 2-bedroom, 2-bathroom residence offers a rare blend of sophistication, comfort and privacy in one of Toronto's most coveted addresses. This West-facing suite enjoys a tranquil backdrop of lush trees that provides both natural beauty and complete privacy. The thoughtfully designed floor plan features an open-concept living and dining area with seamless access to a spacious balcony, perfect for entertaining or dining al fresco while enjoying the spectacular view. The primary bedroom is generously sized, complete with a walk-in closet, a 3-piece ensuite and serene views of the trees surrounding the property. A second well-sized bedroom with walkout to balcony provides a welcoming space for guests or may be used as a home office. Adding to its appeal, this suite includes a locker and two parking spaces, one conveniently located on the same floor as the suite, offering unmatched ease of access. This suite is ready for your personal touch! Residents of 3900 Yonge Street enjoy a full array of amenities, including 24 hour Concierge services, indoor pool, gym, a lovely lounge/party room, as well as a spectacular seventh-floor terrace surrounded by lush greenery. York Mills Place offers a comfortable lifestyle within a short distance of Yonge Street shops, restaurants and the subway. It is also within a 20-minute commute of downtown Toronto and Pearson International Airport. This home seamlessly combines tranquility with urban convenience.
Property Details
Interior
Features
Flat Floor
Bathroom
0.0 x 0.0Laundry
2.18 x 2.49Kitchen
4.01 x 2.79Stainless Steel Sink
Foyer
2.49 x 1.91Exterior
Features
Parking
Garage spaces 2
Garage type Underground
Other parking spaces 0
Total parking spaces 2
Condo Details
Amenities
Concierge, Indoor Pool, Party/Meeting Room, Rooftop Deck/Garden, Visitor Parking, Exercise Room
Inclusions
Property History
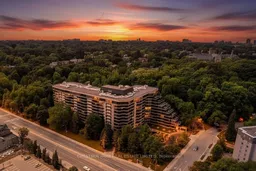 26
26