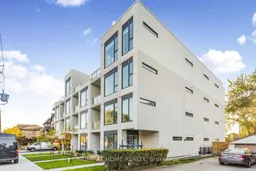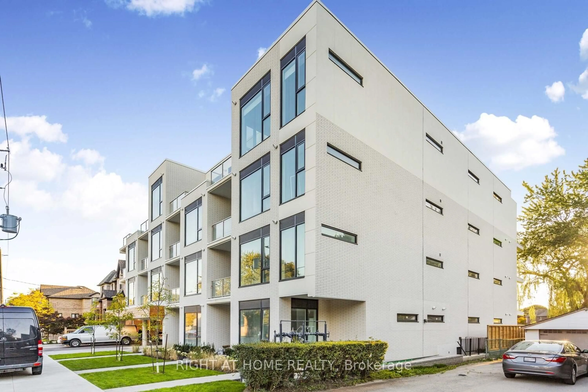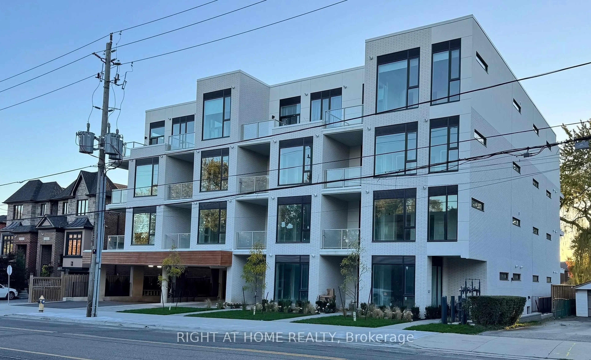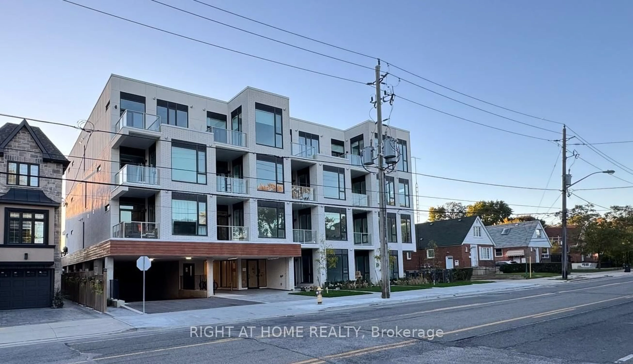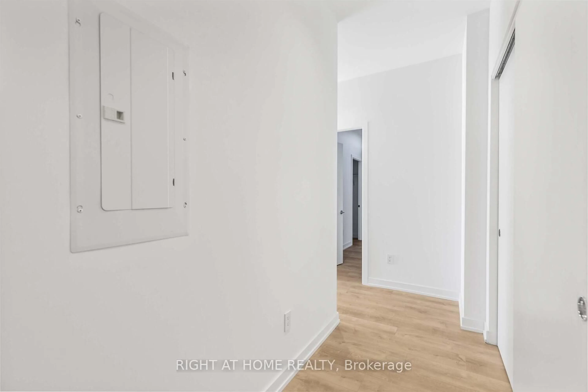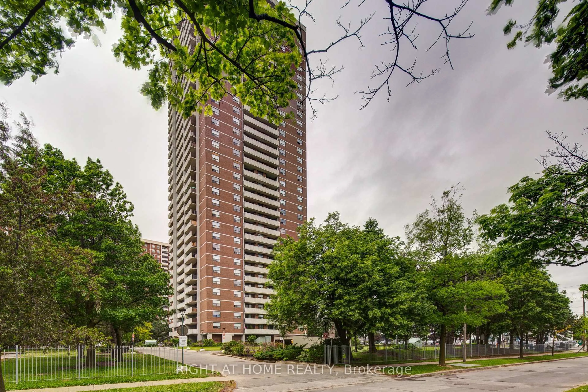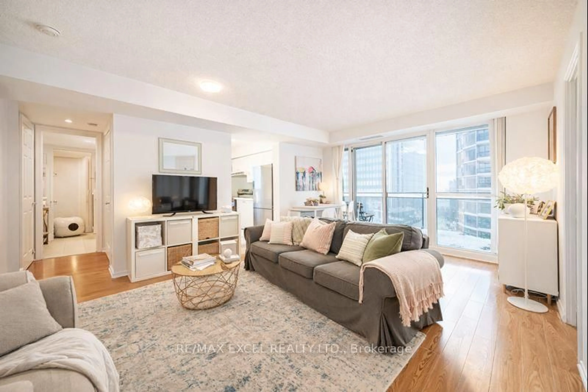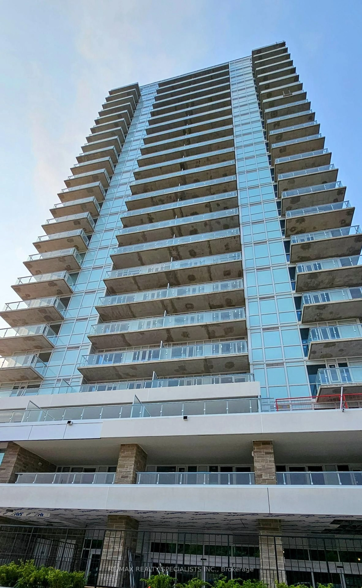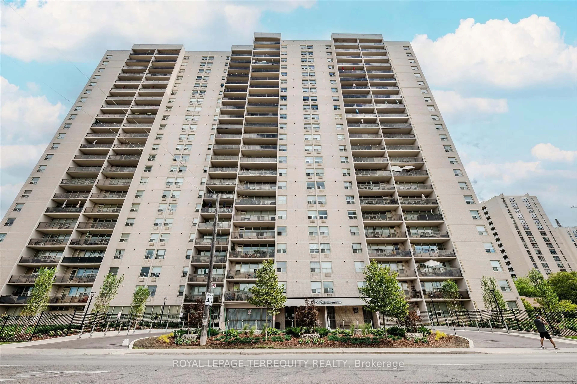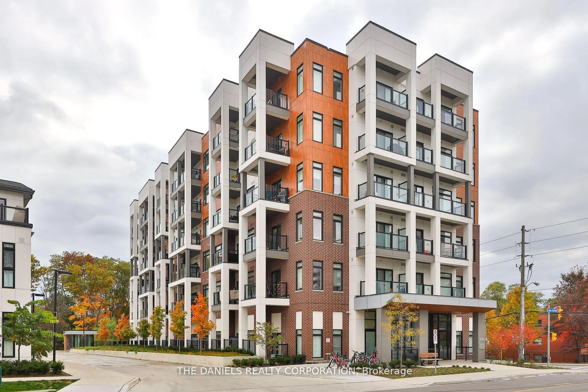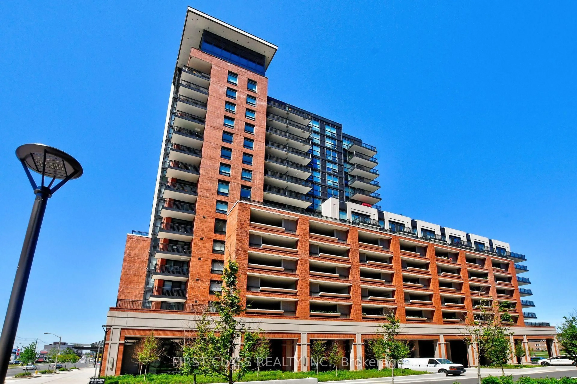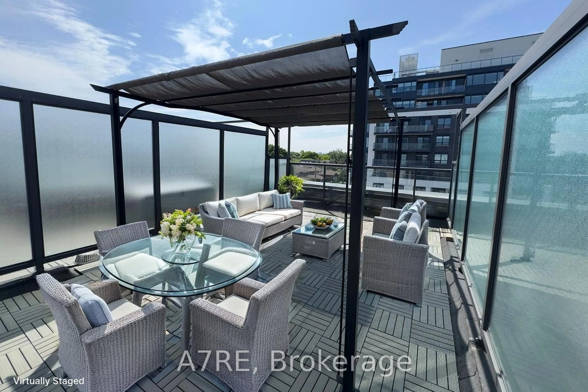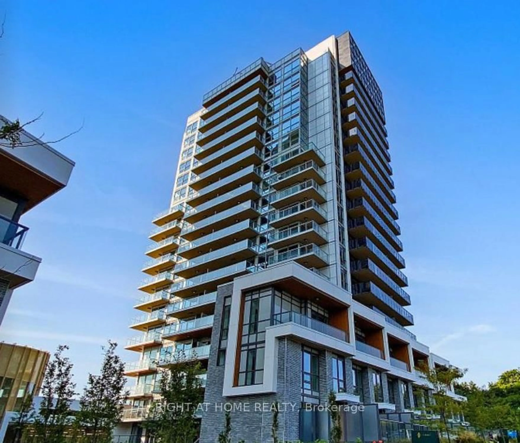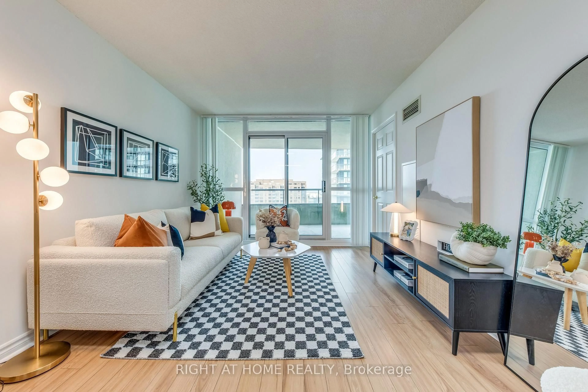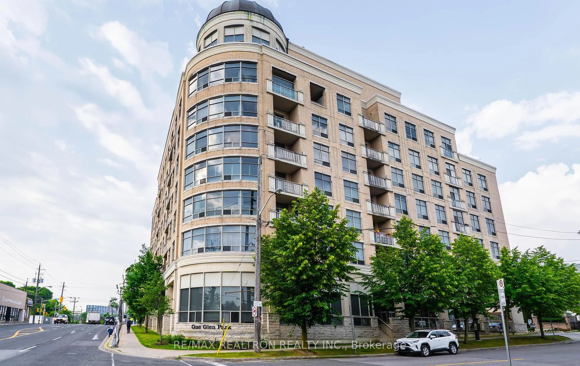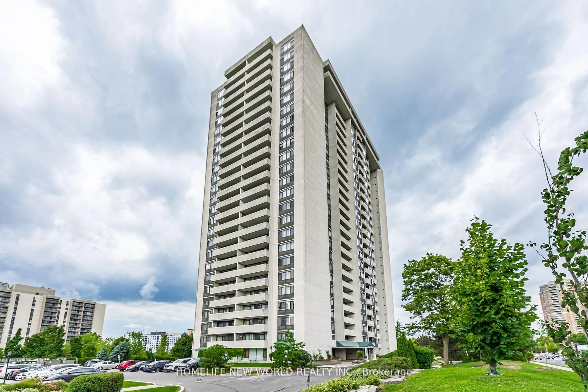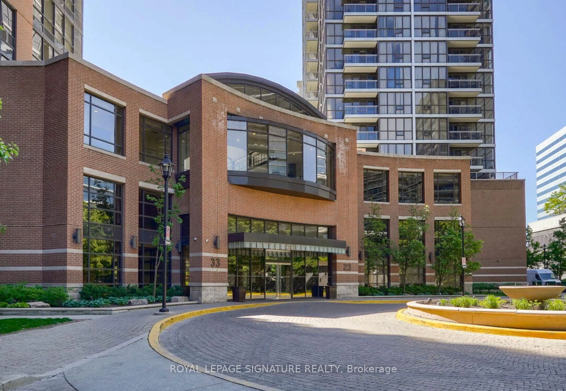722 Marlee Ave #406, Toronto, Ontario M6B 3J7
Contact us about this property
Highlights
Estimated valueThis is the price Wahi expects this property to sell for.
The calculation is powered by our Instant Home Value Estimate, which uses current market and property price trends to estimate your home’s value with a 90% accuracy rate.Not available
Price/Sqft$1,026/sqft
Monthly cost
Open Calculator
Description
Penthouse Living at Its Finest - Builder's Final Release. Experience elevated urban living in this brand-new builder-released penthouse suite-the crown jewel of a boutique 28-unit building. Spanning 1,059 sq. ft., this stunning 2-bedroom, 2-washroom residence features soaring 11-ft ceilings and an impressive 231 sq. ft. balcony with unobstructed views overlooking Wenderly Park. Bathed in natural light, this thoughtfully designed suite blends elegance and functionality with premium builder upgrades throughout. The open-concept layout highlights a sleek modern kitchen, generous living and dining areas, and floor-to-ceiling windows that create a seamless connection between indoor comfort and outdoor serenity. Perfectly positioned just steps from Glencairn Subway Station, residents enjoy effortless access to the city while embracing the peaceful charm of a quiet park-side community. This is truly the best unit in the building-a rare opportunity to own a sophisticated penthouse that combines boutique luxury, exclusive design, and unbeatable convenience.
Property Details
Interior
Features
Flat Floor
Kitchen
4.45 x 5.05Combined W/Living / Centre Island / Quartz Counter
Living
4.45 x 5.05Combined W/Kitchen / W/O To Balcony / Window Flr to Ceil
Primary
4.37 x 2.825 Pc Ensuite / O/Looks Park
Br
2.9 x 3.793 Pc Ensuite / W/I Closet
Exterior
Features
Parking
Garage spaces 1
Garage type Underground
Other parking spaces 0
Total parking spaces 1
Condo Details
Inclusions
Property History
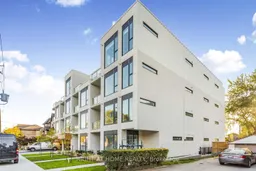 46
46