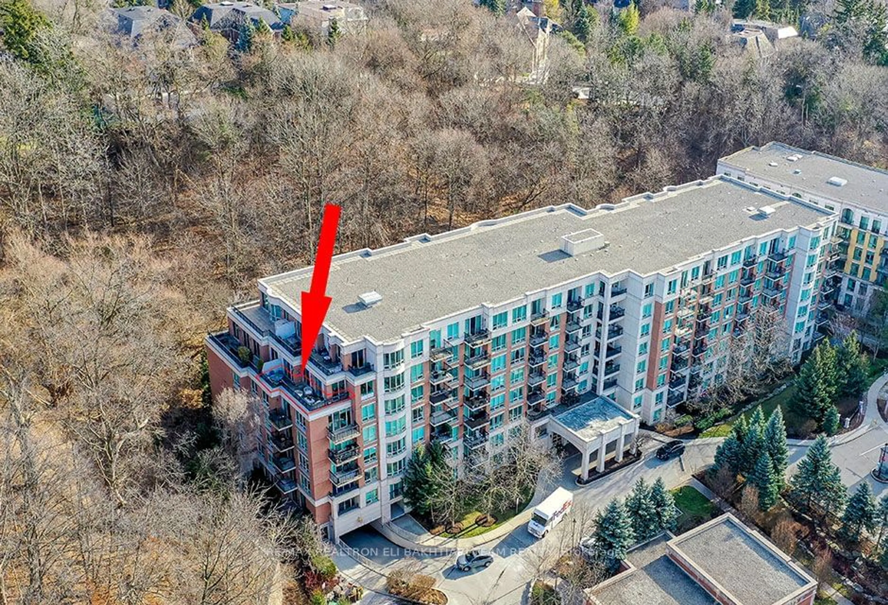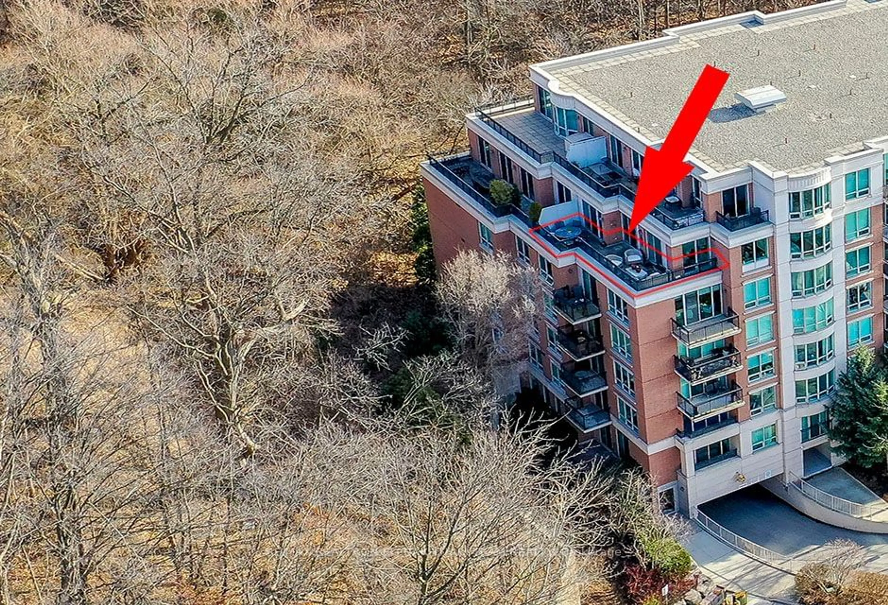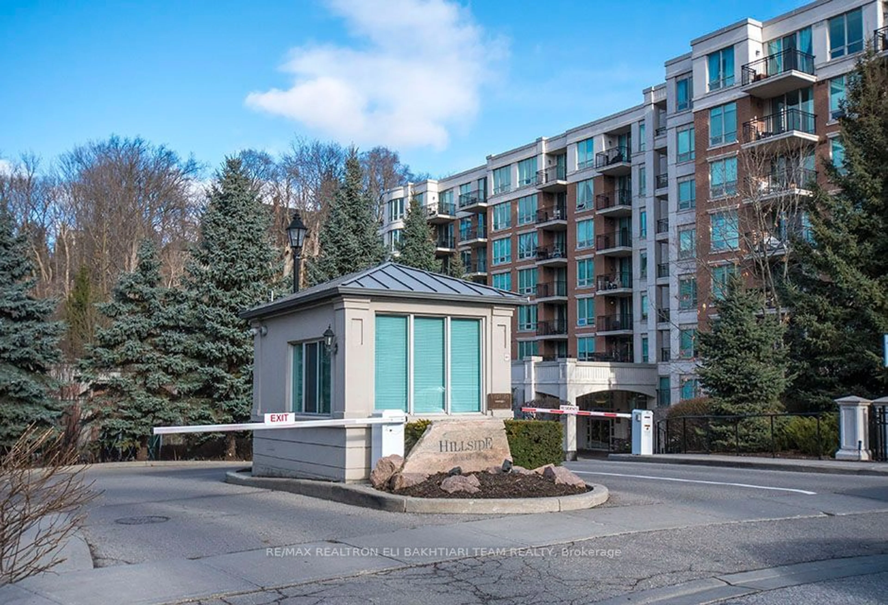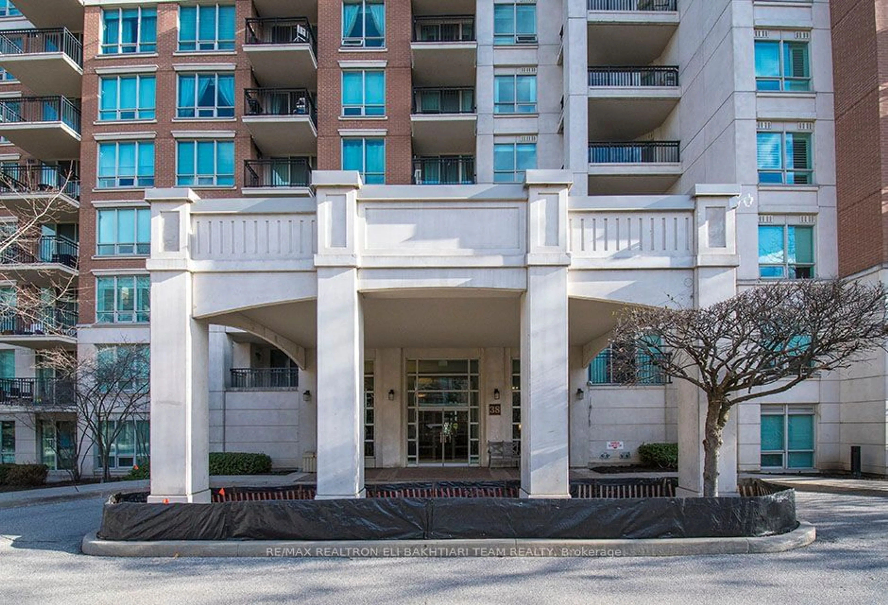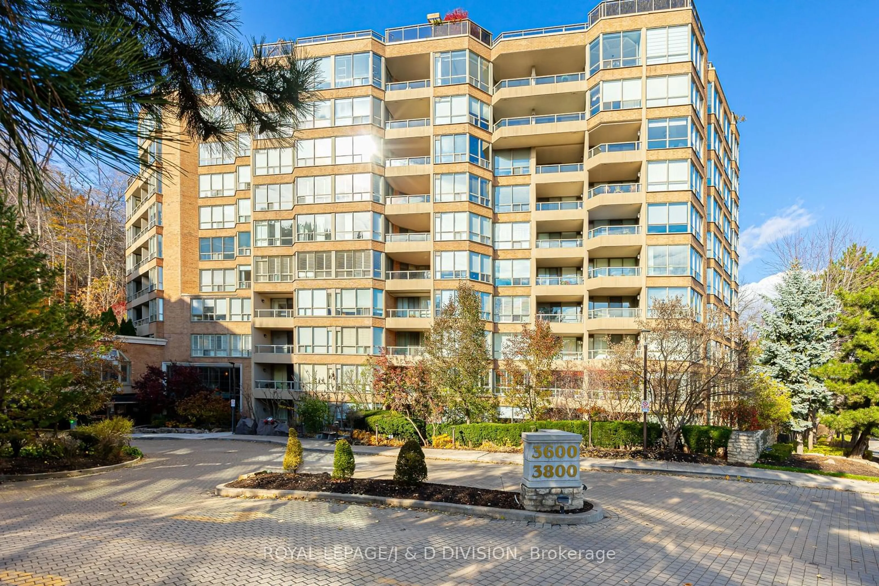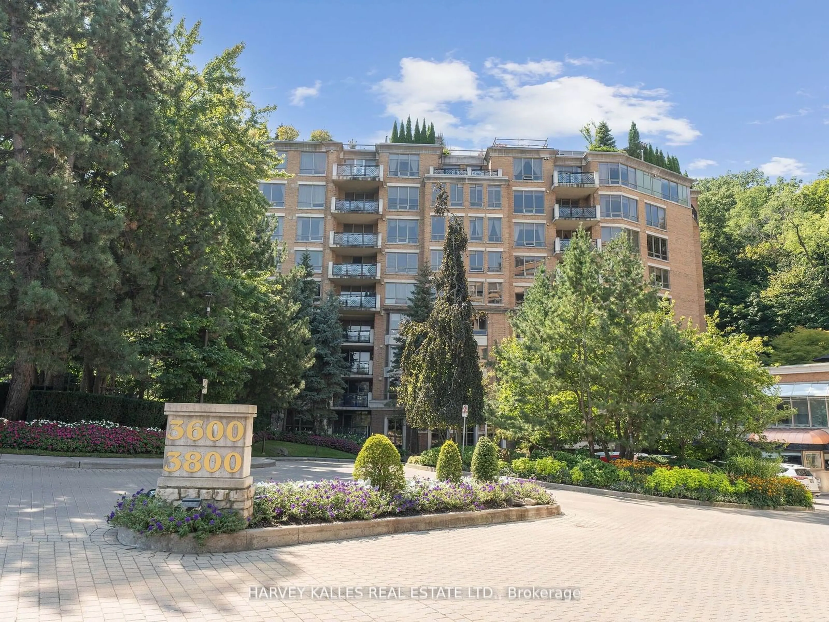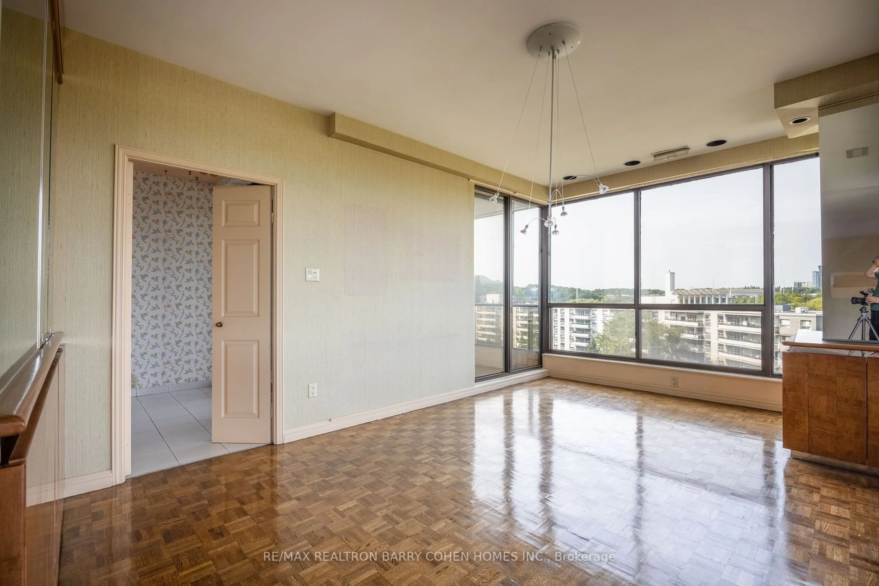38 William Carson Cres #805, Toronto, Ontario M2P 2H2
Contact us about this property
Highlights
Estimated ValueThis is the price Wahi expects this property to sell for.
The calculation is powered by our Instant Home Value Estimate, which uses current market and property price trends to estimate your home’s value with a 90% accuracy rate.Not available
Price/Sqft$1,169/sqft
Est. Mortgage$8,503/mo
Maintenance fees$1715/mo
Tax Amount (2024)$6,920/yr
Days On Market6 days
Description
**Stunning Classical Apartment Overlook Breathtaking RAVIN at St Andrews Exclusive Residence In One of Torontos Most Prestigious Condominiums. Highly Functional Split Floor plan To Complement The Sun Filled Space! Unparalleled Features and Finishes, Soaring Ceilings. 3 Sophisticated Specious Bedrooms, With Expansive Terrace Overlooking Ravine. Primary Retreat with Walk in Closet and Lavish 4 Piece Ensuite and Fireplaces.Chef Inspired Eat in kitchen With Top of The Line Built in Appliances and Breakfast Area. **Over 1700 SQF Of Living Space** TWO UNDERGROUND SIDE BY SIDE PARKING SPOT** and Locker Included** Luxurious Building Amenities Include Fitness Centre, Sauna, Indoor Salt Water Pool, Hot Tub, Pool Table, Ping Pong Tables, 24 Hr Security/Concierge, Guest Suites And Beautiful Party Rm With Full Kitchen And TV. 2 Mins to 401, Hogg's Hollow Neighbourhood and Granite Club Golf Course, Shops and Easy Access to TTC.
Property Details
Interior
Features
Main Floor
Living
6.00 x 5.90Hardwood Floor / Pot Lights / Combined W/Dining
3rd Br
4.40 x 3.35Closet / Pot Lights / Large Window
Laundry
1.76 x 1.60Ceramic Floor / B/I Shelves / Double Doors
Foyer
7.00 x 1.00Marble Floor / Closet / Crown Moulding
Exterior
Features
Parking
Garage spaces 2
Garage type Underground
Other parking spaces 0
Total parking spaces 2
Condo Details
Amenities
Bike Storage, Concierge, Guest Suites, Indoor Pool, Party/Meeting Room, Visitor Parking
Inclusions
Property History
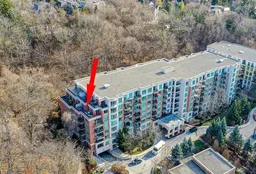 37
37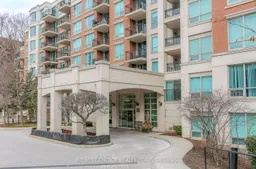
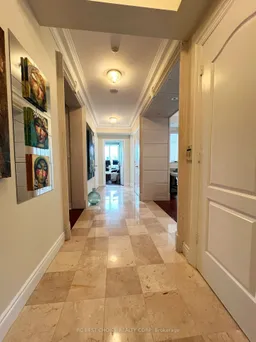
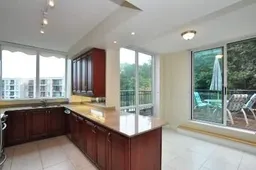
Get up to 1% cashback when you buy your dream home with Wahi Cashback

A new way to buy a home that puts cash back in your pocket.
- Our in-house Realtors do more deals and bring that negotiating power into your corner
- We leverage technology to get you more insights, move faster and simplify the process
- Our digital business model means we pass the savings onto you, with up to 1% cashback on the purchase of your home
