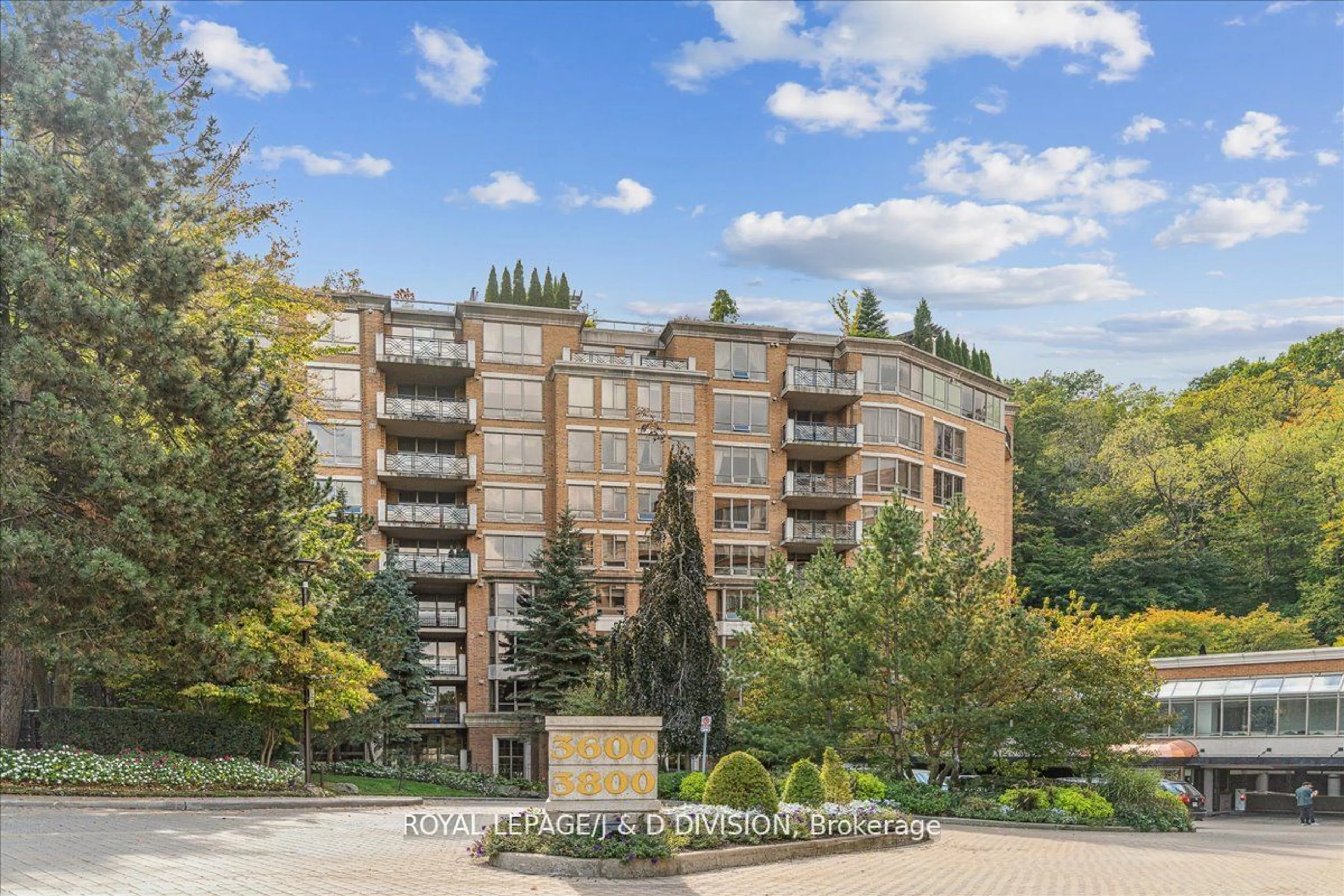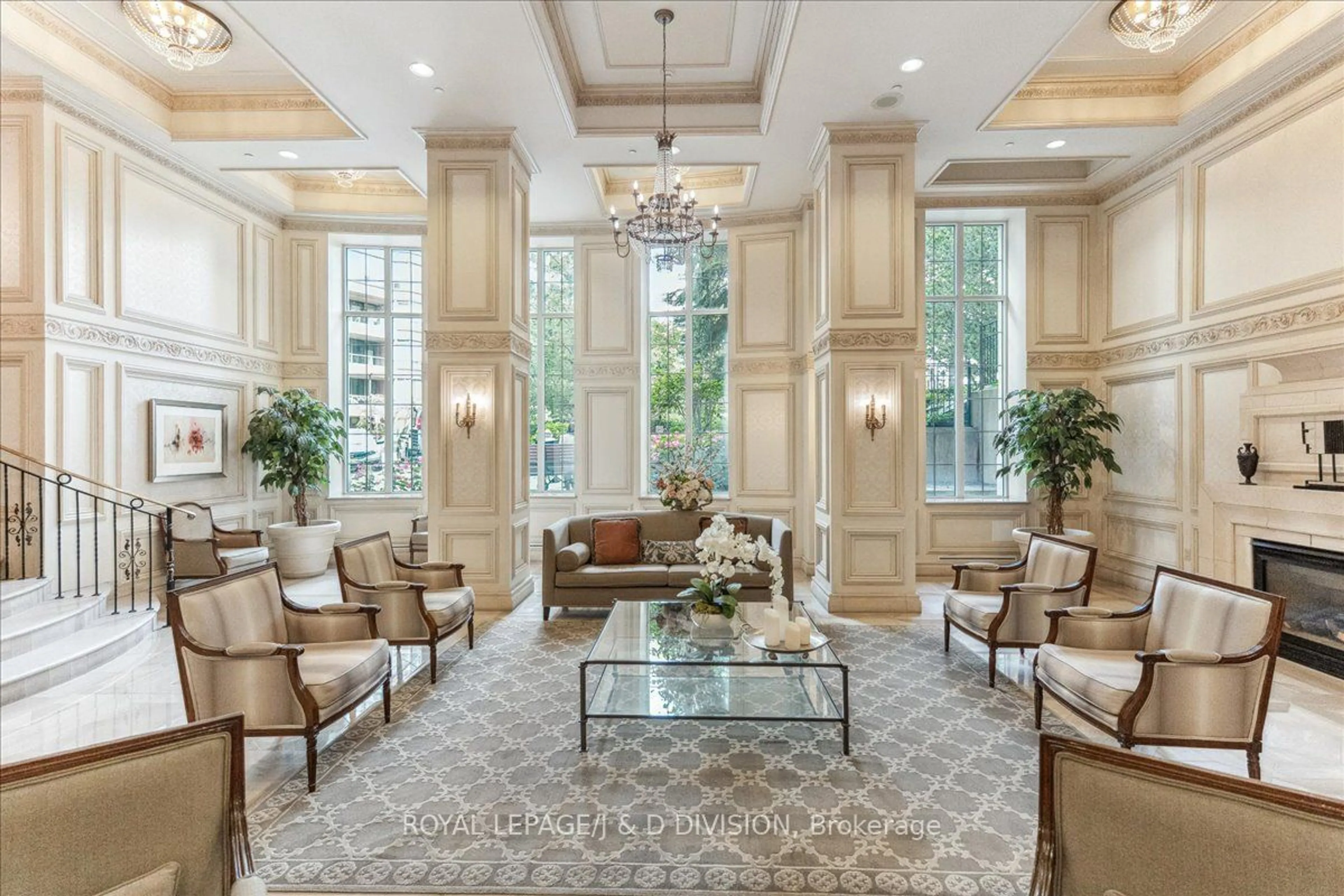3600 Yonge St #929, Toronto, Ontario M4N 3R8
Contact us about this property
Highlights
Estimated ValueThis is the price Wahi expects this property to sell for.
The calculation is powered by our Instant Home Value Estimate, which uses current market and property price trends to estimate your home’s value with a 90% accuracy rate.$5,013,000*
Price/Sqft$1,143/sqft
Days On Market89 days
Est. Mortgage$21,451/mth
Maintenance fees$4685/mth
Tax Amount (2023)$19,608/yr
Description
Are you seeking Luxury, Security, Convenience & Community? Spanning nearly 4500 sqft, this residence seamlessly combines beauty & functionality. With the highest quality finishes, abundant natural light & expansive views of the surrounding valley/ravine from South, West AND East exposures. Chef/Entertainer's custom Cameo kitchen w/ granite island, glass backsplash, and premium Miele appliances. Jaw-dropping grand foyer, four spacious bedrooms, sophisticated office (or 5th bedroom), sun-filled family rm w/ stunning gas fireplace. Primary suite features lux His&Hers ensuite bathrooms, enviable Walk-In & wall-to-wall closets. Unique separate North and South wing layout provides unparalleled privacy & flexibility for guests and extended family or staff.The luxury, security & lifestyle of GH is unparalleled in Toronto with 24 hour concierge, guest suites, gatehouse, two gyms, saltwater pool, stunning facilities and ideal North Toronto location. Four car secure parking and two lockers.
Property Details
Interior
Features
Main Floor
Living
6.45 x 5.51Hardwood Floor / East View / O/Looks Park
Br
6.73 x 3.96Hardwood Floor / Double Closet / W/O To Balcony
Dining
7.40 x 7.22Hardwood Floor / Open Concept / Plaster Ceiling
Kitchen
4.82 x 7.19Granite Counter / Breakfast Area / W/O To Terrace
Exterior
Features
Parking
Garage spaces 4
Garage type Underground
Other parking spaces 0
Total parking spaces 4
Condo Details
Amenities
Concierge, Exercise Room, Games Room, Gym, Indoor Pool, Party/Meeting Room
Inclusions
Property History
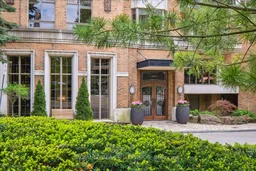 29
29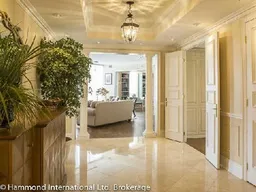 20
20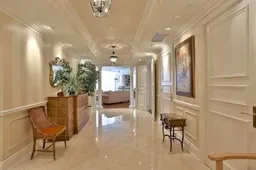 9
9Get up to 1% cashback when you buy your dream home with Wahi Cashback

A new way to buy a home that puts cash back in your pocket.
- Our in-house Realtors do more deals and bring that negotiating power into your corner
- We leverage technology to get you more insights, move faster and simplify the process
- Our digital business model means we pass the savings onto you, with up to 1% cashback on the purchase of your home
