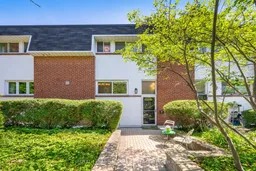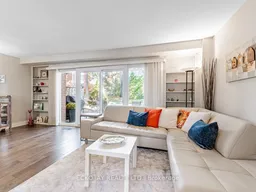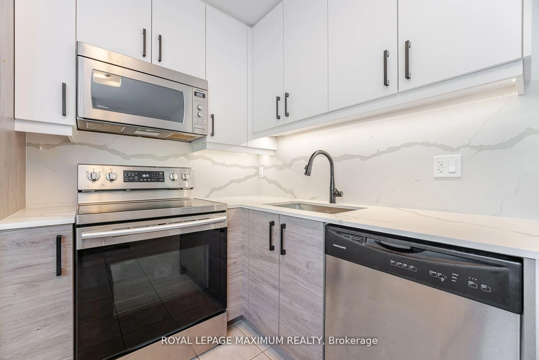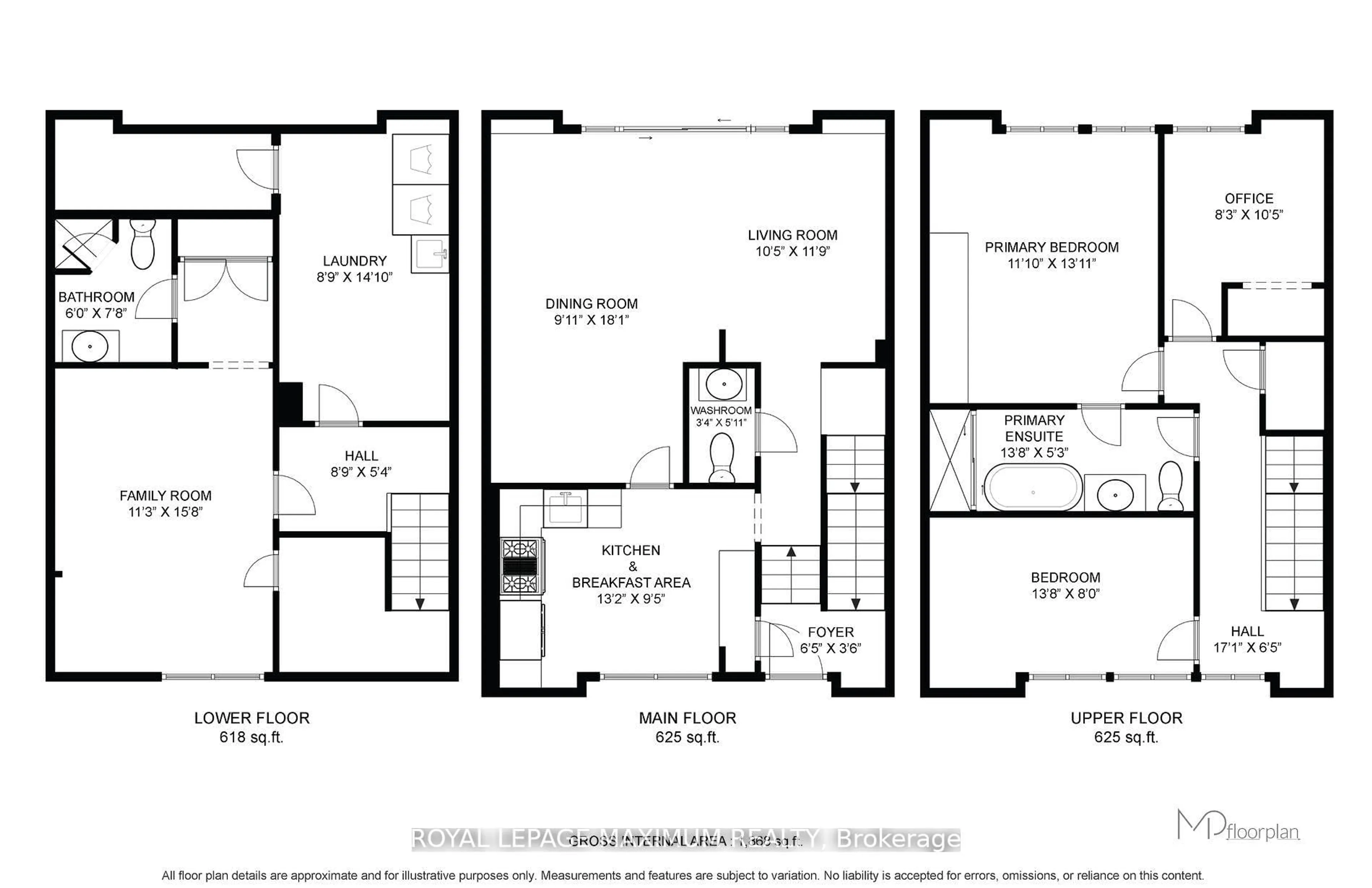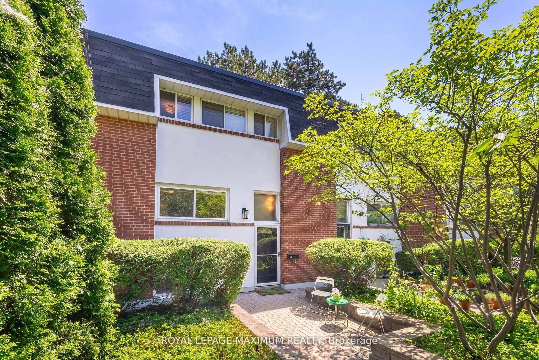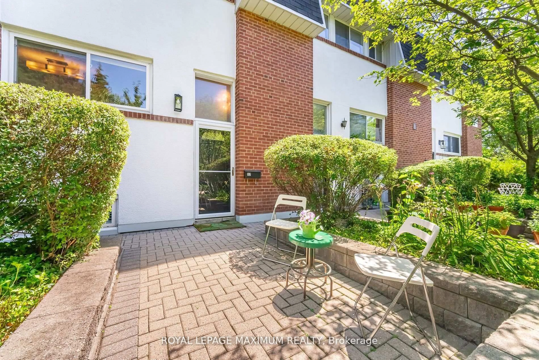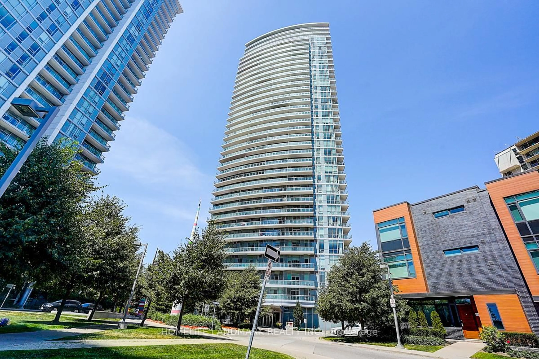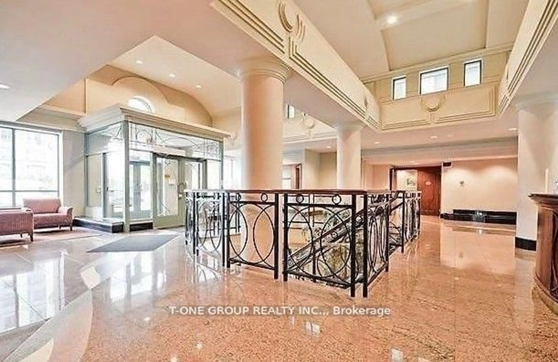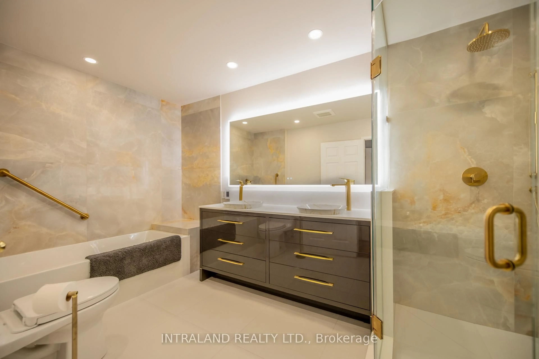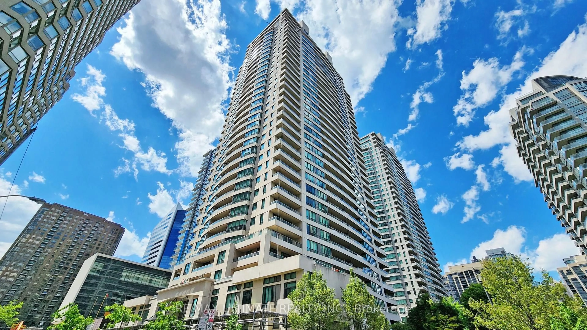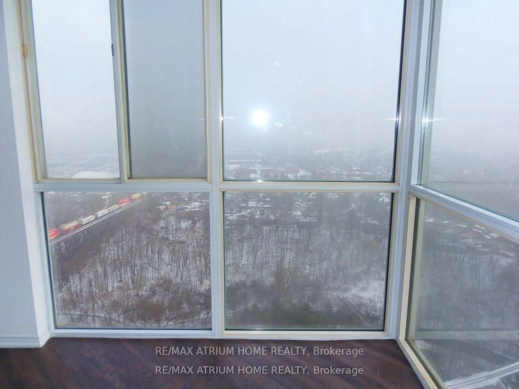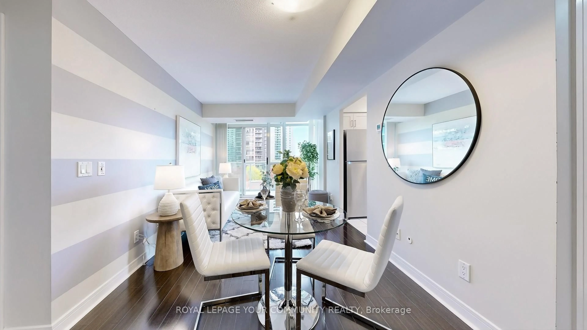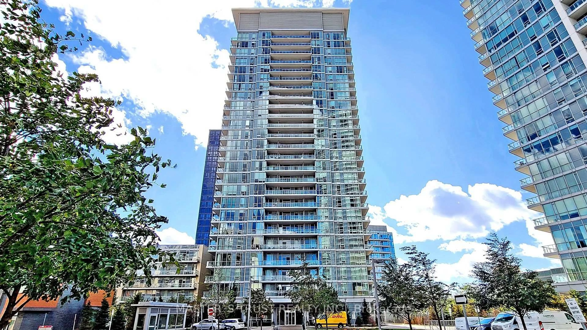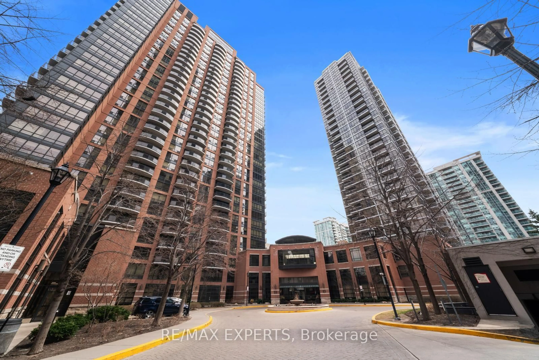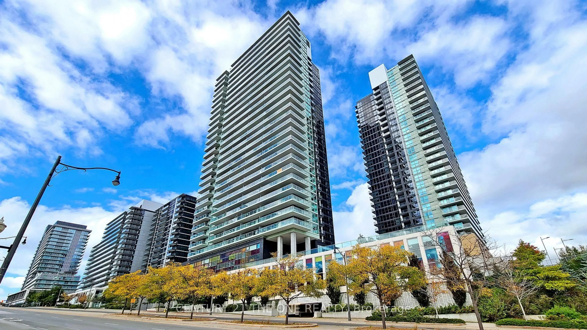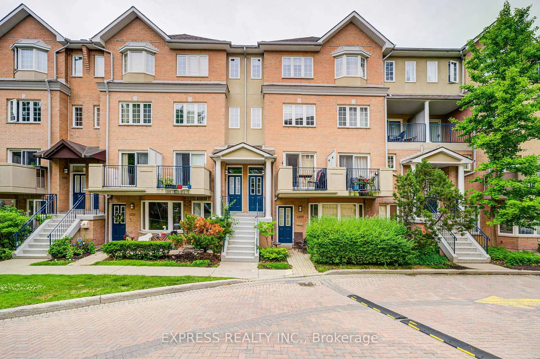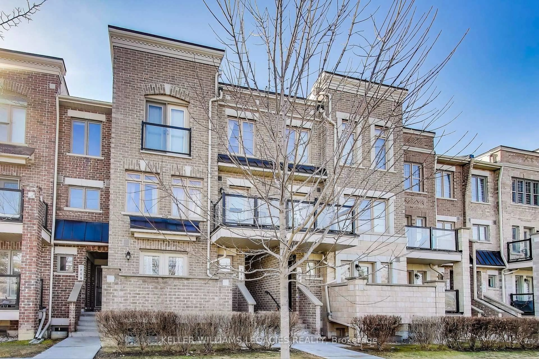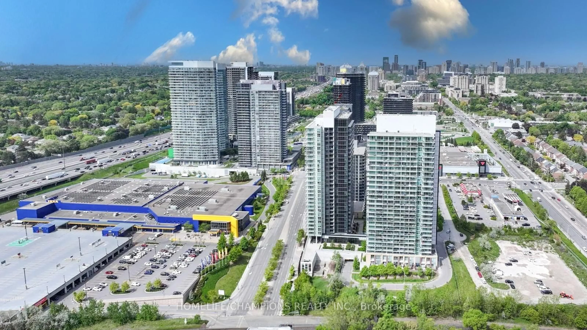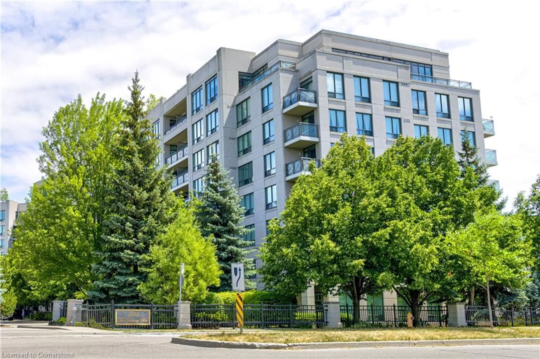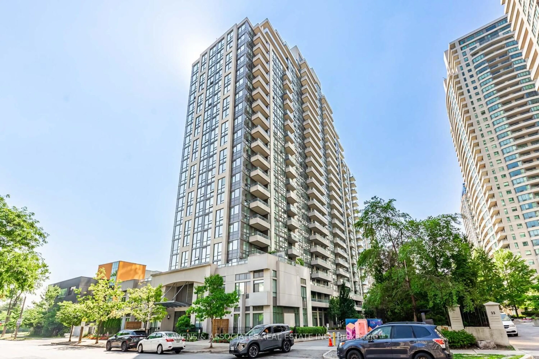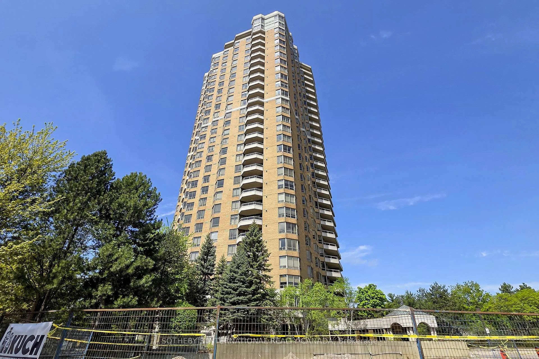90 George Henry Blvd #17, Toronto, Ontario M2J 1E7
Contact us about this property
Highlights
Estimated valueThis is the price Wahi expects this property to sell for.
The calculation is powered by our Instant Home Value Estimate, which uses current market and property price trends to estimate your home’s value with a 90% accuracy rate.Not available
Price/Sqft$618/sqft
Monthly cost
Open Calculator

Curious about what homes are selling for in this area?
Get a report on comparable homes with helpful insights and trends.
*Based on last 30 days
Description
Step Into This Beautifully Updated 3+1 Bedroom Condo Townhome Nestled In the Desirable And family-friendly Henry Farm Community, where tranquillity meets Unbeatable Convenience. This Bright And Spacious Home Is Ideally Located Just Steps From The TTC subway and Bus Routes, With Quick Access To Highways 401 & 404, Making Commuting a breeze and Putting The Entire City Within Easy Reach. Inside, You'll Be Wowed By The Renovated Gourmet Kitchen, A Chef's Delight Featuring Quartz Countertops And Backsplash, Premium Stainless Steel Appliances, And Abundant Cabinet And Counter Space Perfect For Everyday Living And Entertaining. Gleaming Hardwood Floors Run Throughout The Main And Second Levels, Adding Warmth And Timeless Elegance. The Open-Concept Living And Dining Rooms Flow Seamlessly To A Professionally Landscaped Private Patio And Yard, Ideal For Morning Coffee, Barbecues, Or Unwinding In Your Own Urban Oasis. Upstairs, Your Primary Bedroom Retreat Boasts A Spa-Inspired Semi-Ensuite Bath With A Soaker Tub And Separate Glass-Enclosed Shower, A Perfect Place To Relax At The End Of The Day. With Three Full Bathrooms In Total, There's Space And Privacy For Everyone. The Finished Lower Level Offers Fantastic Versatility Featuring A Bedroom Or Office Option, 3-Piece Bathroom, Ample Storage With A Walk-In Closet, And A Family-Sized Laundry Room. This Space Is Ideal For Guests, A Nanny/In-Law Suite, Or A Home Gym. Convenient Living Just Minutes From Fairview Mall, Schools, Parks, Shopping, Dining, Entertainment, And Scenic Walking And Biking Trails. The Complex Itself Is Like Living In A Private Park, Lushly Landscaped And Pet-Friendly, With A Heated Outdoor Pool, All Maintained By The Condo Corporation. Snow Removal, Garbage Removal, Lawn Care, Water, Internet, And Cable Are All Included In Your Monthly Fees, A Rare And Valuable Bonus! You Also Get An Exclusive Parking Spot In The Garage For Added Convenience & New Furnace (2025) Just Move In To This Carefree Lifestyle Condo.
Upcoming Open House
Property Details
Interior
Features
Main Floor
Kitchen
4.03 x 2.89Ceramic Floor / Renovated / Family Size Kitchen
Dining
5.51 x 3.03hardwood floor / Open Concept / W/O To Patio
Living
3.6 x 3.2hardwood floor / Open Concept / W/O To Patio
Foyer
1.96 x 1.08Ceramic Floor / Swing Doors / W/O To Garden
Exterior
Features
Parking
Garage spaces 1
Garage type Underground
Other parking spaces 0
Total parking spaces 1
Condo Details
Amenities
Bbqs Allowed, Outdoor Pool
Inclusions
Property History
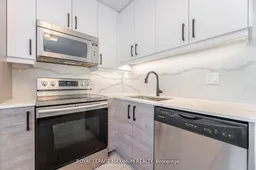
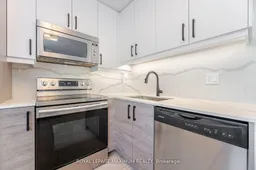 47
47