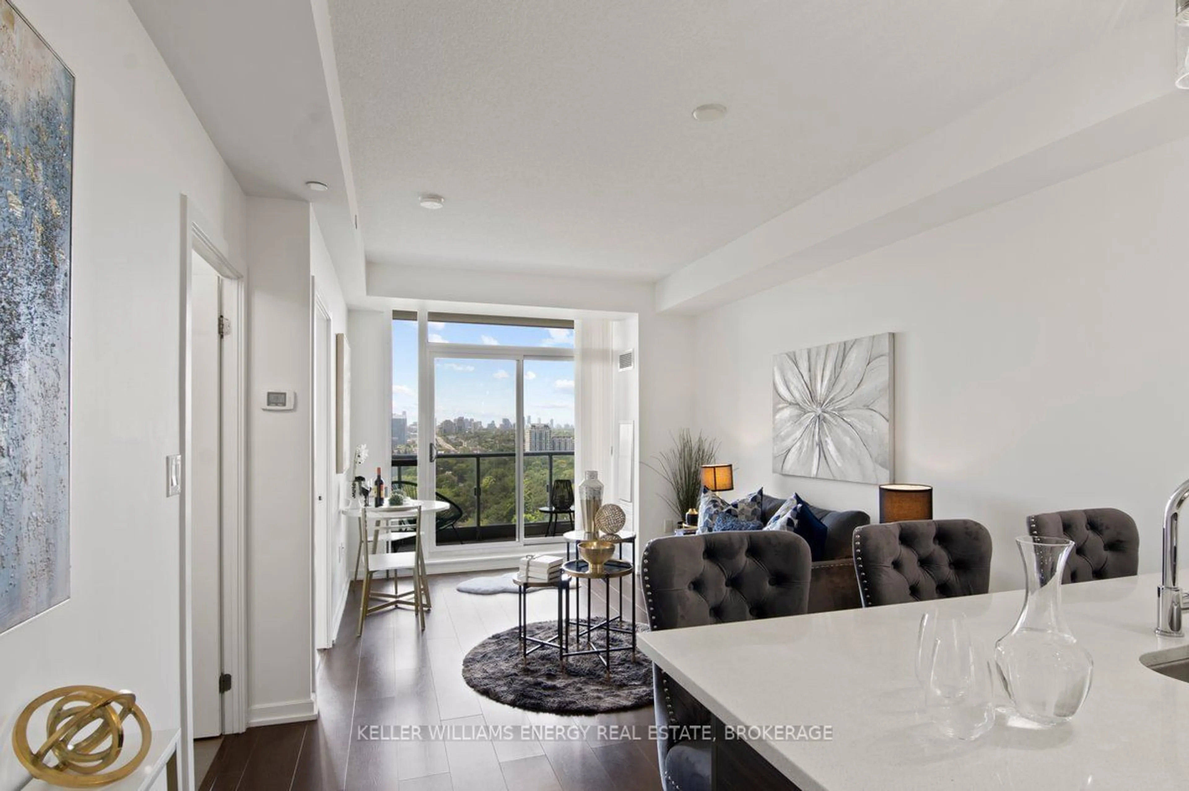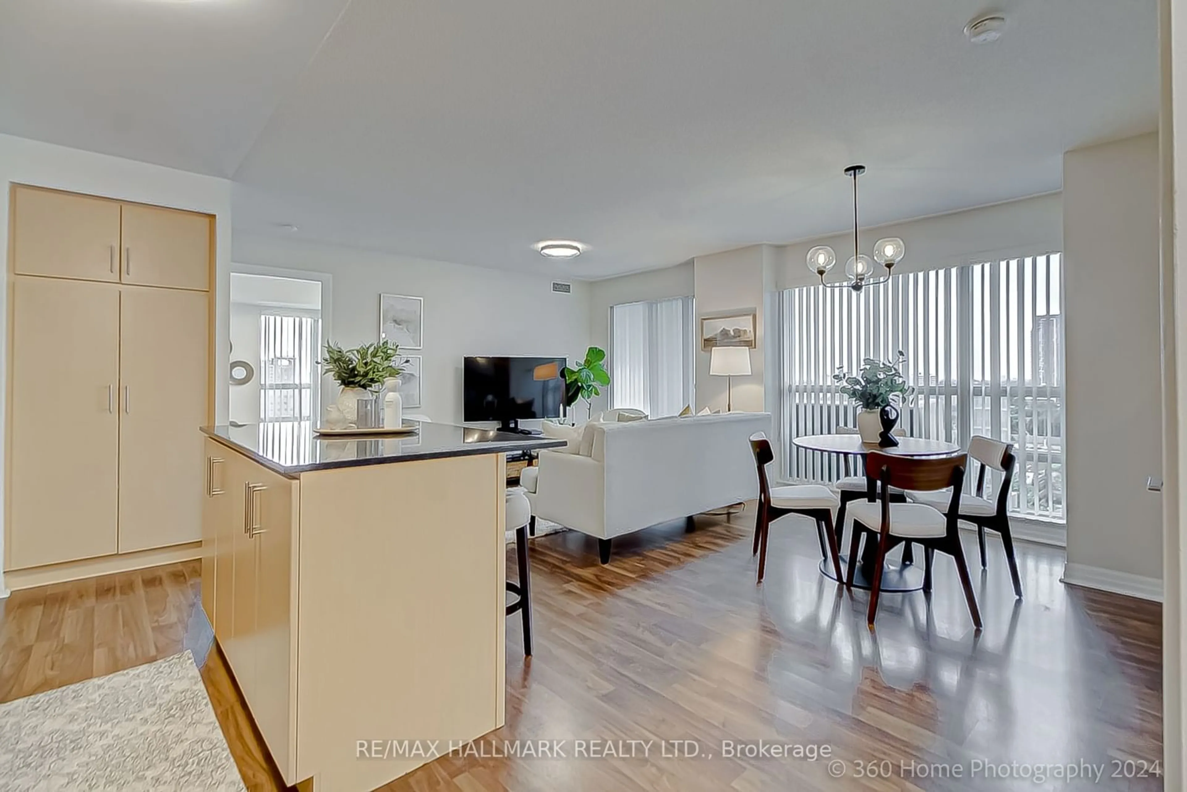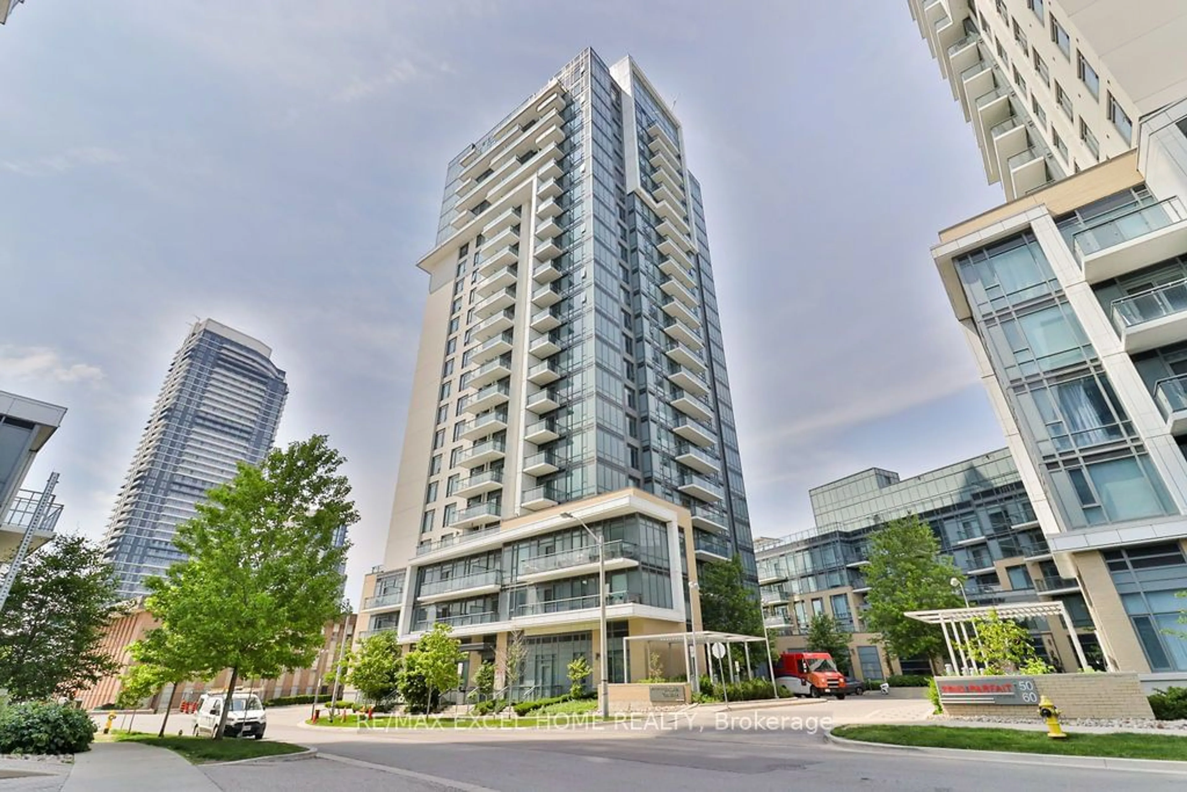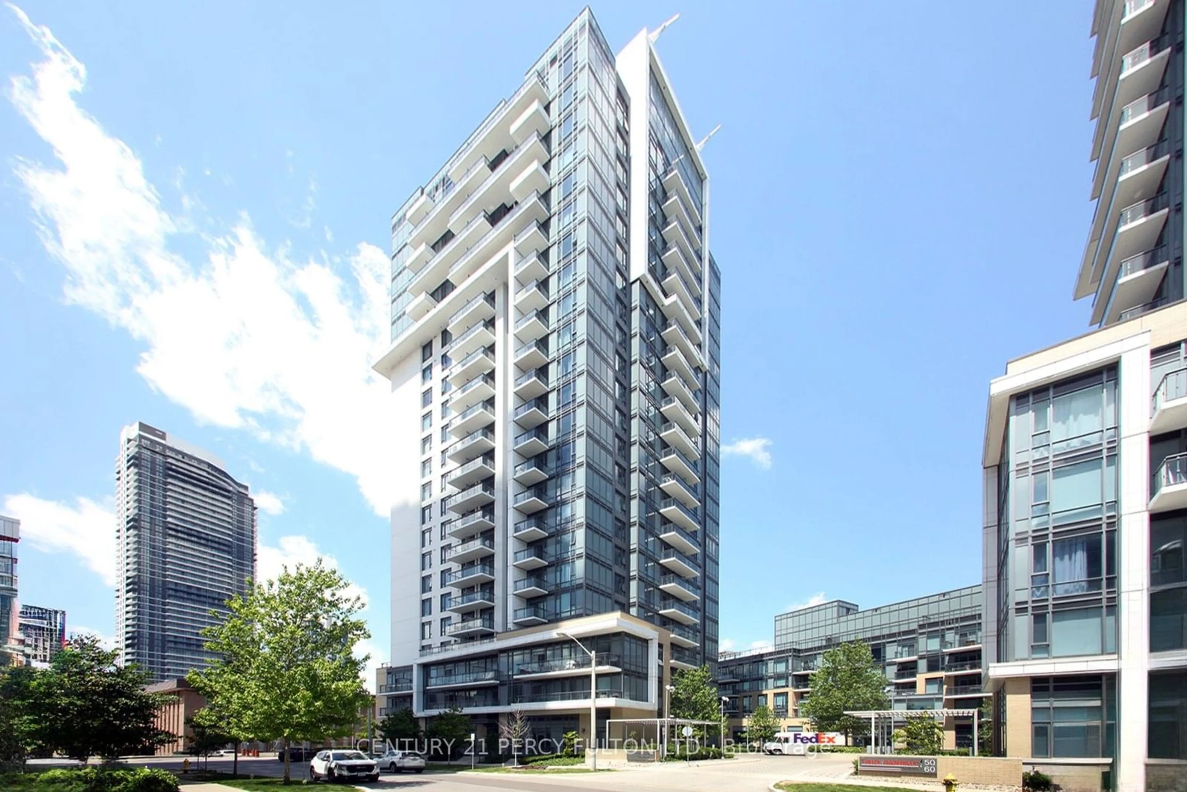66 Forest Manor Rd #813, Toronto, Ontario M2J 0B7
Contact us about this property
Highlights
Estimated ValueThis is the price Wahi expects this property to sell for.
The calculation is powered by our Instant Home Value Estimate, which uses current market and property price trends to estimate your home’s value with a 90% accuracy rate.$600,000*
Price/Sqft$974/sqft
Days On Market19 days
Est. Mortgage$2,701/mth
Maintenance fees$555/mth
Tax Amount (2024)$2,282/yr
Description
Welcome Home To This Modern, Freshly Painted, 1 Bed + Den At Emerald City 2! As You Enter, You're Greeted By 9 ft. Ceilings, Flooded With Natural Light Streaming Through Floor To Ceiling Windows And Access To A Balcony That Offers Unobstructed Views Of The CN Tower! The Stylish Kitchen Provides Plenty Of Countertop Space w/ the Extended Eat-in Island, SS Appliances, Quartz Countertops, & Upgraded Light Fixture. Enclosed Den Is Perfect For A Home Office Or Even a 2nd Bedroom. Ensuite Laundry and 1 Parking Spot Included For Your Convenience. Experience The Epitome Of Urban Luxury Living Where Every Comfort And Convenience Awaits.
Property Details
Interior
Features
Main Floor
Prim Bdrm
3.96 x 2.77West View / Large Closet / Window Flr to Ceil
Dining
4.81 x 3.42Combined W/Living / Laminate / Window Flr to Ceil
Kitchen
3.68 x 2.67Granite Counter / Stainless Steel Appl / Backsplash
Den
2.79 x 2.26Laminate
Exterior
Features
Parking
Garage spaces 1
Garage type Underground
Other parking spaces 0
Total parking spaces 1
Condo Details
Amenities
Concierge, Guest Suites, Gym, Indoor Pool, Party/Meeting Room, Visitor Parking
Inclusions
Property History
 25
25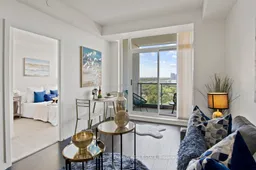 25
25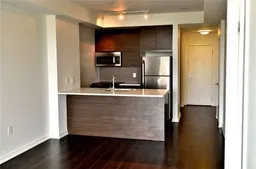 14
14Get up to 1% cashback when you buy your dream home with Wahi Cashback

A new way to buy a home that puts cash back in your pocket.
- Our in-house Realtors do more deals and bring that negotiating power into your corner
- We leverage technology to get you more insights, move faster and simplify the process
- Our digital business model means we pass the savings onto you, with up to 1% cashback on the purchase of your home

