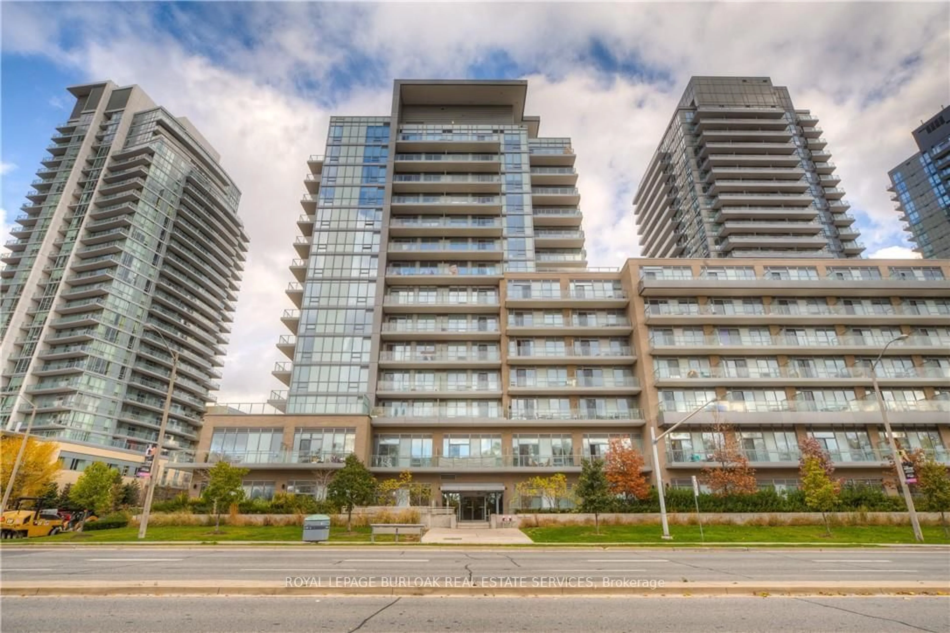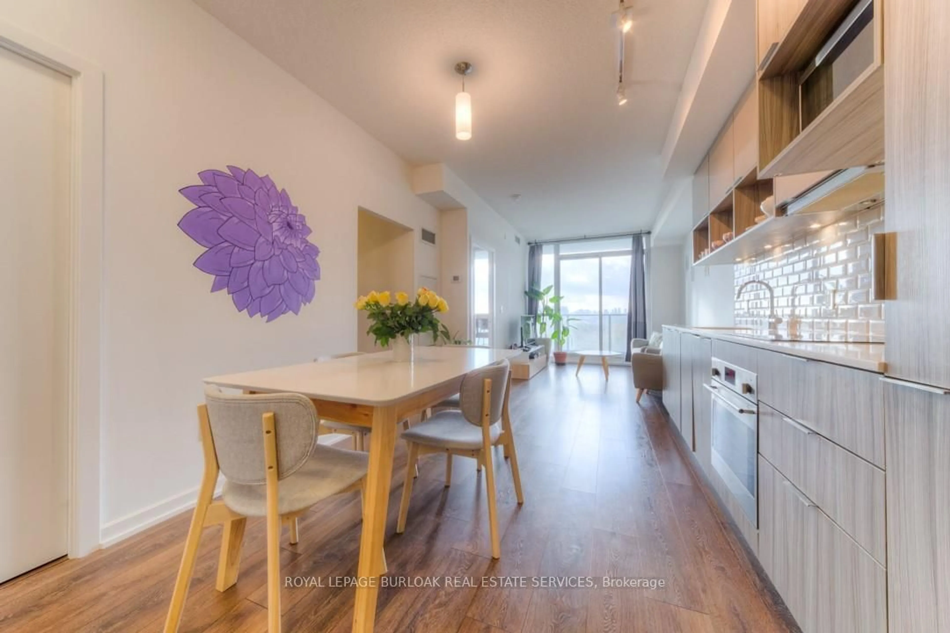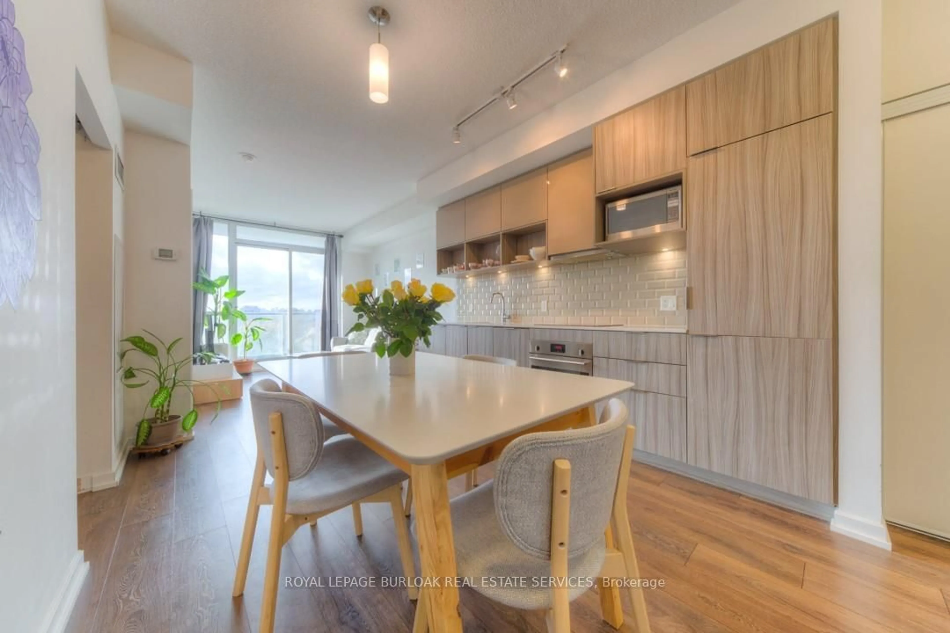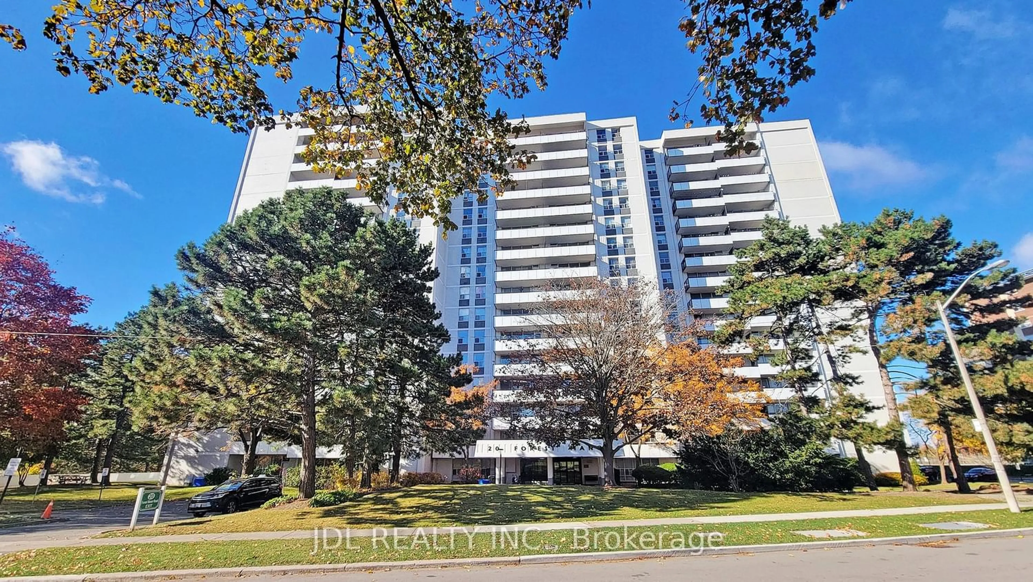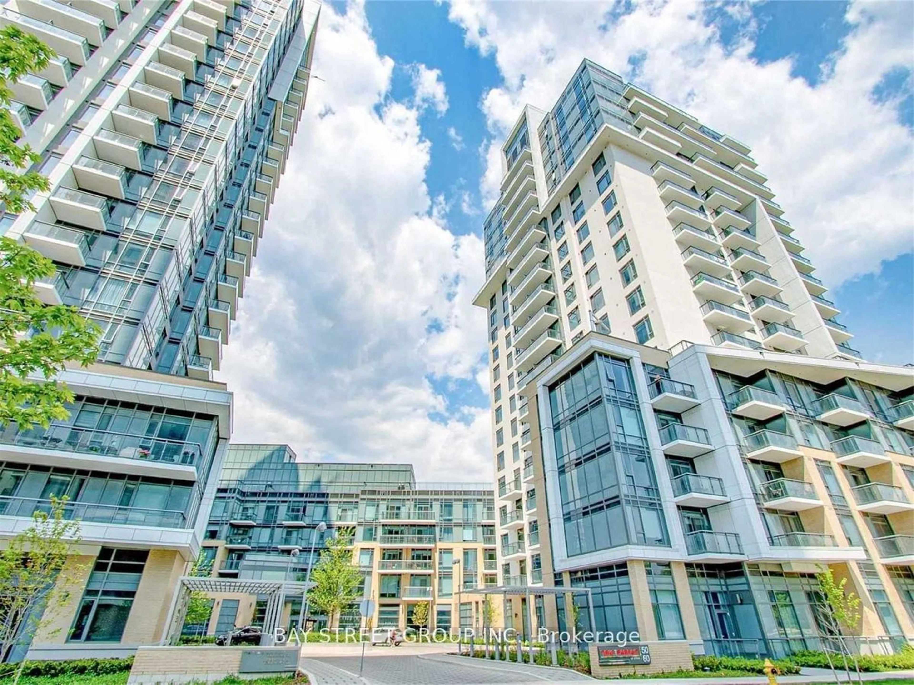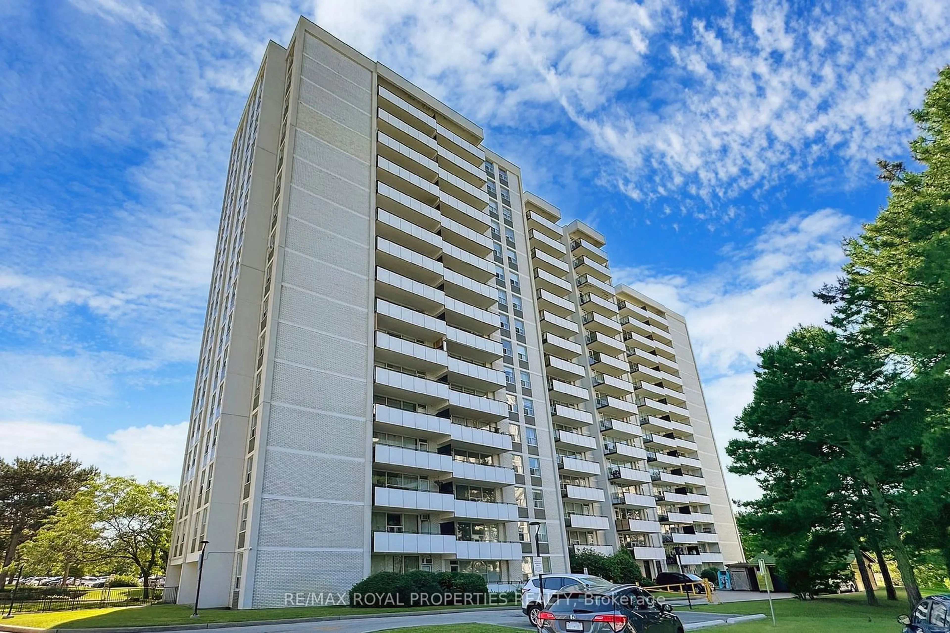52 Forest Manor Rd #401, Toronto, Ontario M2J 0E2
Contact us about this property
Highlights
Estimated ValueThis is the price Wahi expects this property to sell for.
The calculation is powered by our Instant Home Value Estimate, which uses current market and property price trends to estimate your home’s value with a 90% accuracy rate.$530,000*
Price/Sqft$851/sqft
Days On Market4 days
Est. Mortgage$2,362/mth
Maintenance fees$592/mth
Tax Amount (2024)$2,019/yr
Description
Are you looking for a new home that has everything you need and more? This condo just might be the one you have been dreaming about! If you work from home or just need an extra room for guests, the den has a privacy door that enables you to utilize this space as needed! The kitchen is spectacular with quartz counters, stainless and integrated appliances! This condo even has room for a dining table to entertain guests or just a place to rest at the end of your day with a bevy! With being open concept and having floor to ceiling windows, the natural light just floods through making you feel so energized! The 4-piece bathroom is complete with a bathtub to relax in at the end of your day or a shower to get your day started! With ensuite laundry, there is no need to go to a laundromat! The large balcony faces west for those stunning sunsets and is totally unobstructed! No need to have people staring into your condo! This is your own private sanctuary! No need to have a car either! This condo is a short walk to the subway, transit, Fairview Mall, parks and so many amazing walking/biking trails! With so many amenities like 24 hr concierge, indoor pool, party room, theatre room, gym, etc. this is resort living at its best! Owner occupied so no worries on closing! Don't delay!! Call today!!
Property Details
Interior
Features
Flat Floor
Family
3.40 x 3.00Laminate / W/O To Balcony / West View
Dining
4.17 x 3.23Combined W/Kitchen / Laminate / Large Closet
Kitchen
4.17 x 3.23Modern Kitchen / Combined W/Dining / Stainless Steel Appl
Prim Bdrm
3.40 x 2.82Broadloom / Large Closet / Large Window
Exterior
Features
Condo Details
Amenities
Concierge, Gym, Indoor Pool, Party/Meeting Room, Visitor Parking
Inclusions
Property History
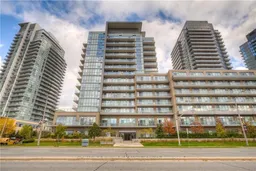 35
35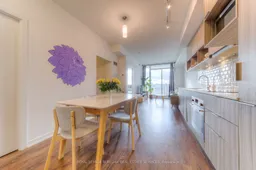 35
35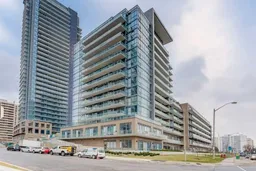 20
20Get up to 1% cashback when you buy your dream home with Wahi Cashback

A new way to buy a home that puts cash back in your pocket.
- Our in-house Realtors do more deals and bring that negotiating power into your corner
- We leverage technology to get you more insights, move faster and simplify the process
- Our digital business model means we pass the savings onto you, with up to 1% cashback on the purchase of your home
