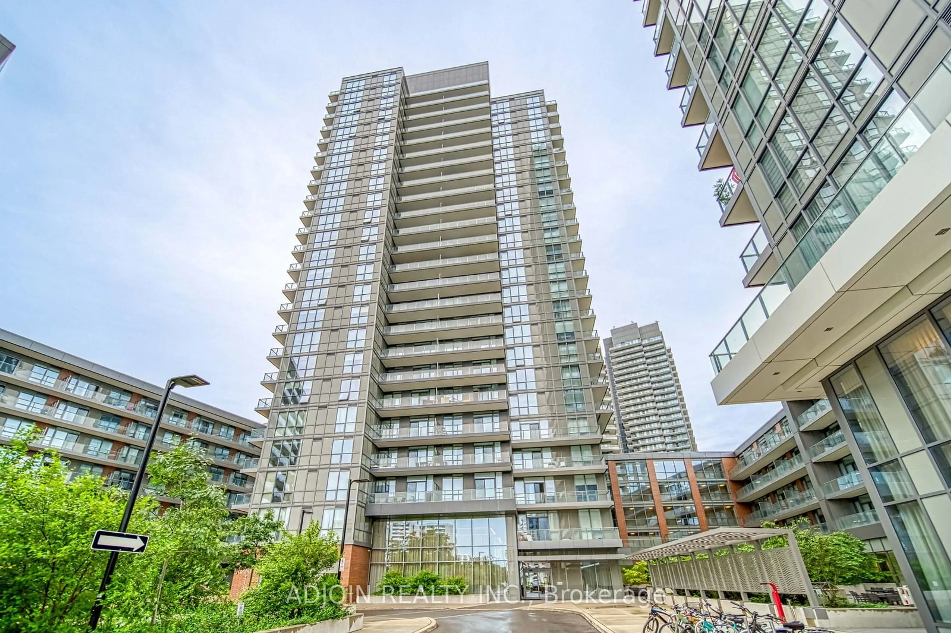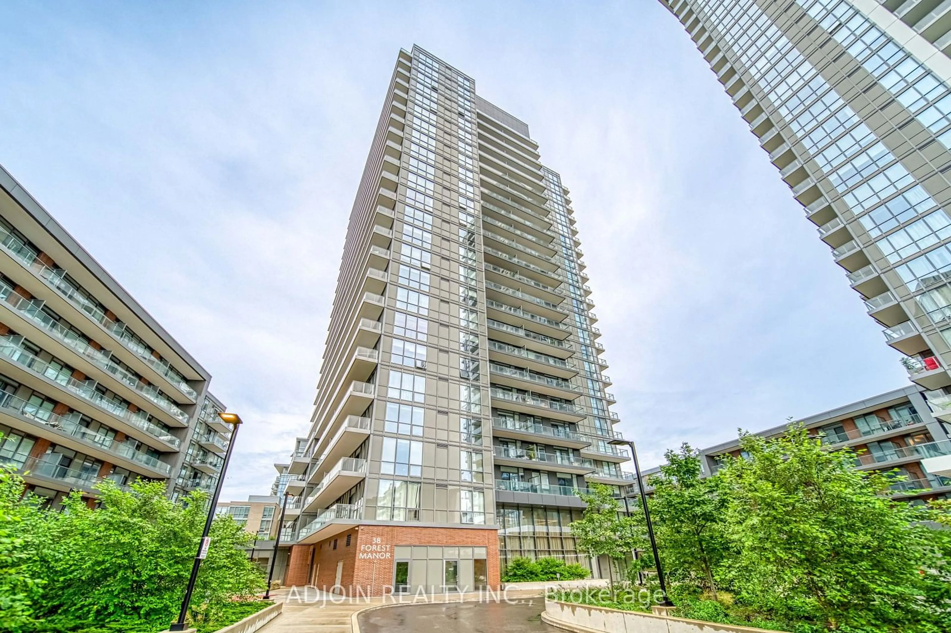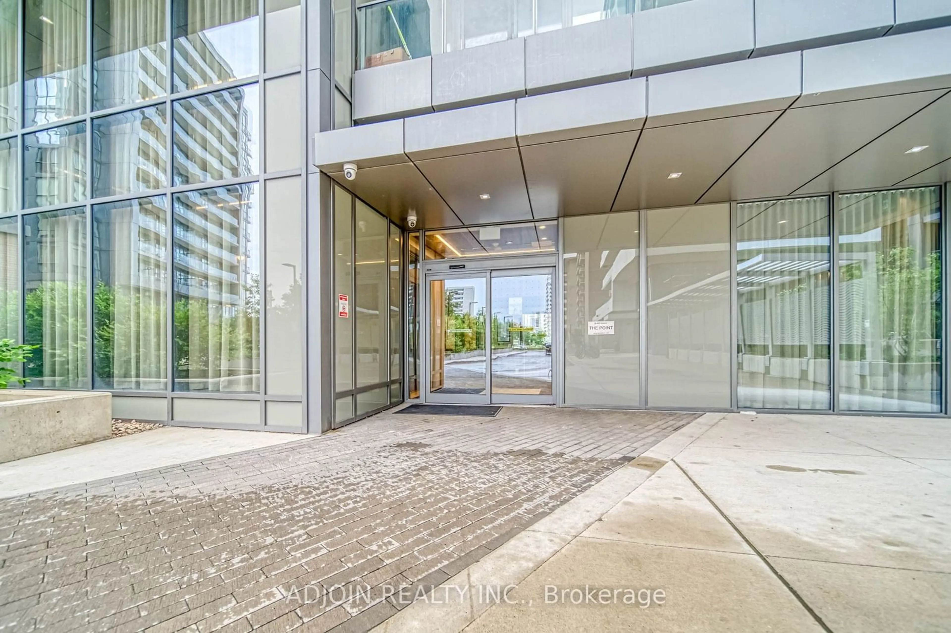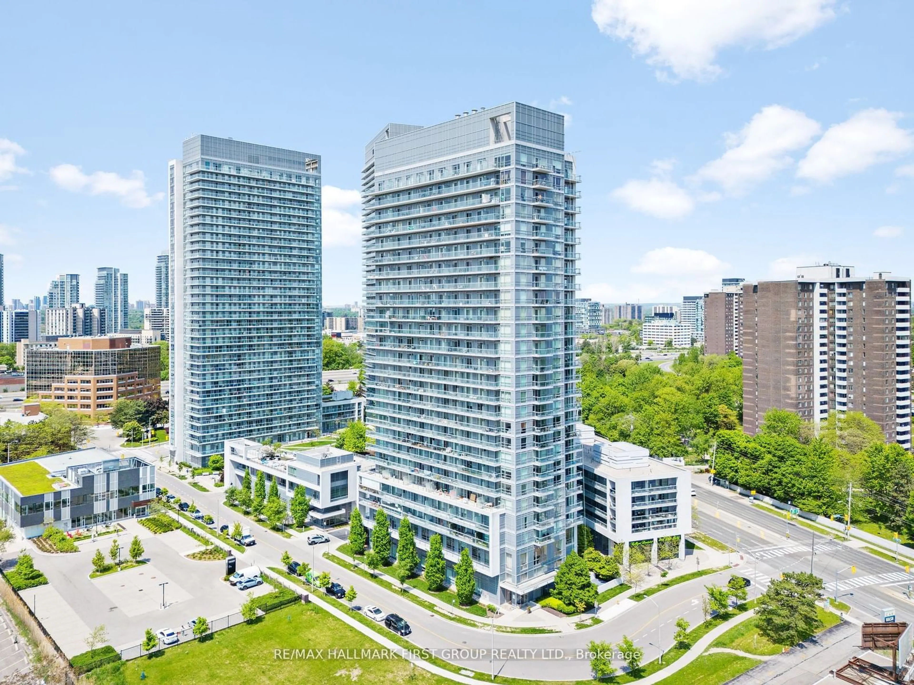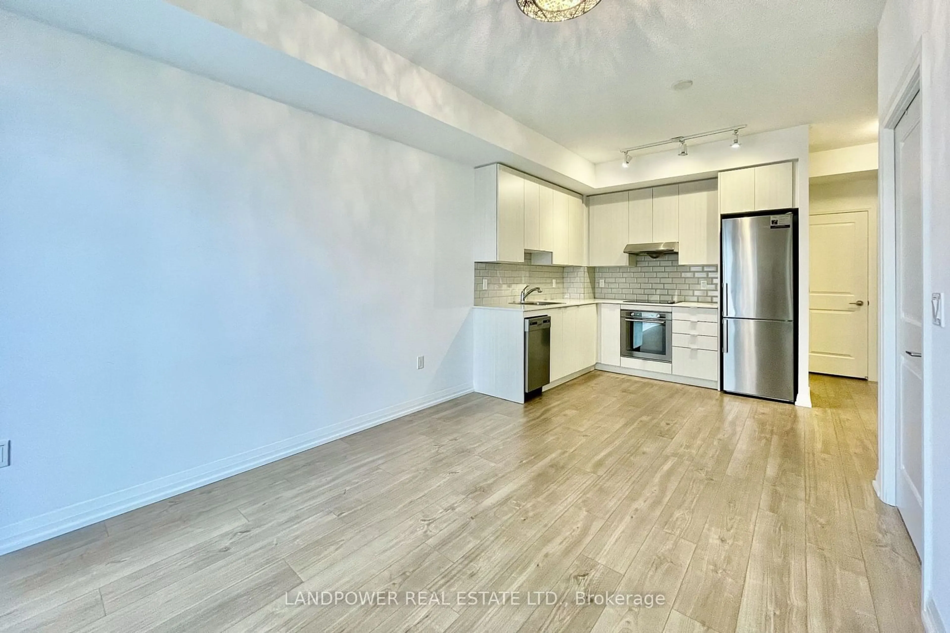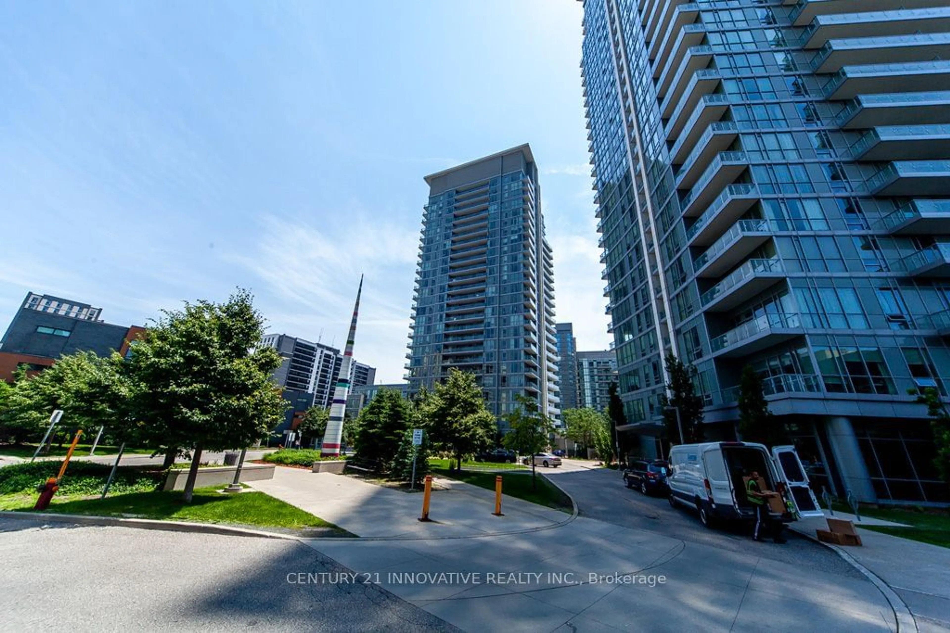38 Forest Manor Rd #1910, Toronto, Ontario M2J 0H4
Contact us about this property
Highlights
Estimated ValueThis is the price Wahi expects this property to sell for.
The calculation is powered by our Instant Home Value Estimate, which uses current market and property price trends to estimate your home’s value with a 90% accuracy rate.$536,000*
Price/Sqft$1,100/sqft
Days On Market2 days
Est. Mortgage$2,577/mth
Maintenance fees$445/mth
Tax Amount (2024)$1,148/yr
Description
Welcome to this exquisite unit offering a perfect blend of modern design and convenience. Featuring stunning panoramic views, this 1+1 bedroom condo boasts a spacious open-concept layout with floor-to-ceiling windows, flooding the space with natural light. The unit has been recently renovated with brand new flooring and baseboards, enhancing its modern appeal. The gourmet kitchen is equipped with high-end appliances, ideal for cooking and entertaining. The master bedroom offers a serene retreat with ample closet space, while the den can be used as a home office or an additional bedroom. Step out onto the private balcony and take in the breathtaking cityscape. This highly sought-after building provides top-notch amenities, including a fitness center, indoor pool, party room, and 24-hour concierge service. Located in a prime area, you're just steps away from Fairview Mall, the subway, parks, and top-rated schools.Dont miss this opportunity to live in one of Toronto's most vibrant communities. Book your showing today and experience urban living at its finest!
Property Details
Interior
Features
Main Floor
Dining
0.00 x 0.00Laminate / Combined W/Living
Kitchen
0.00 x 0.00Laminate / Combined W/Dining / Granite Counter
Br
0.00 x 0.00Laminate / Closet
Den
0.00 x 0.00Laminate
Exterior
Features
Parking
Garage spaces 1
Garage type Underground
Other parking spaces 0
Total parking spaces 1
Condo Details
Amenities
Concierge, Exercise Room, Gym, Party/Meeting Room, Visitor Parking
Inclusions
Property History
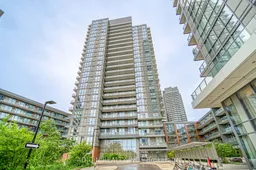 34
34 16
16 16
16Get up to 1% cashback when you buy your dream home with Wahi Cashback

A new way to buy a home that puts cash back in your pocket.
- Our in-house Realtors do more deals and bring that negotiating power into your corner
- We leverage technology to get you more insights, move faster and simplify the process
- Our digital business model means we pass the savings onto you, with up to 1% cashback on the purchase of your home
