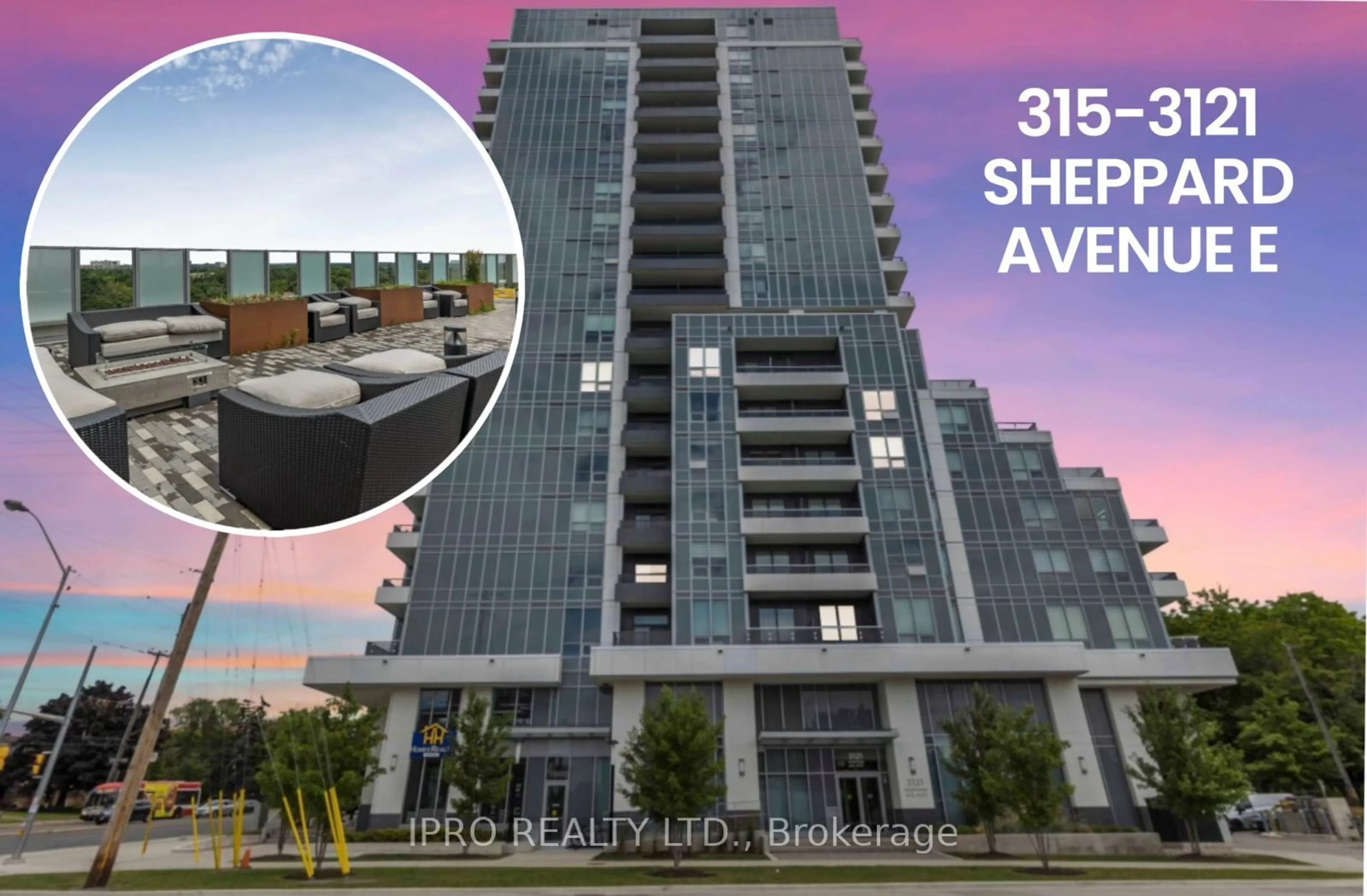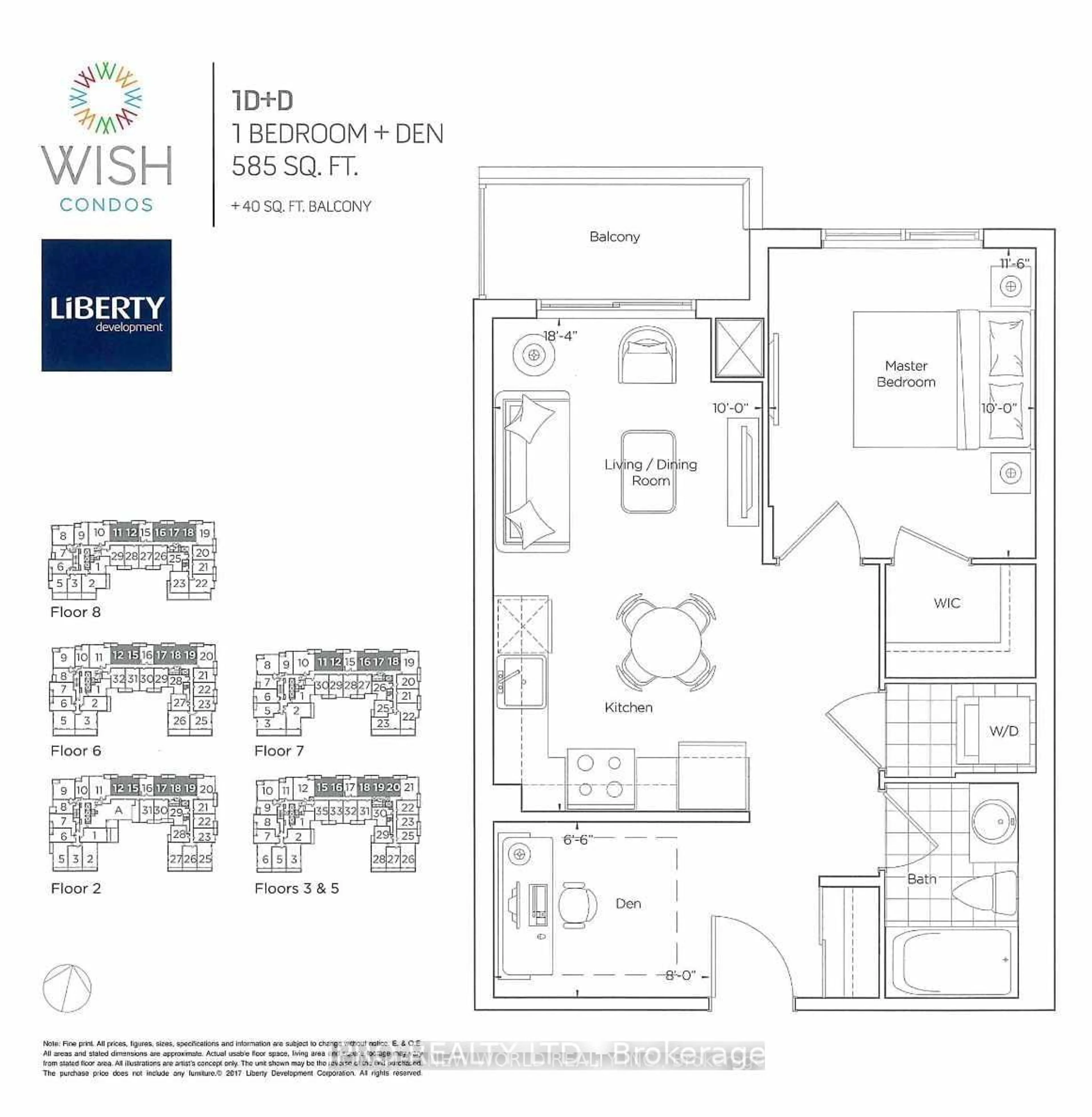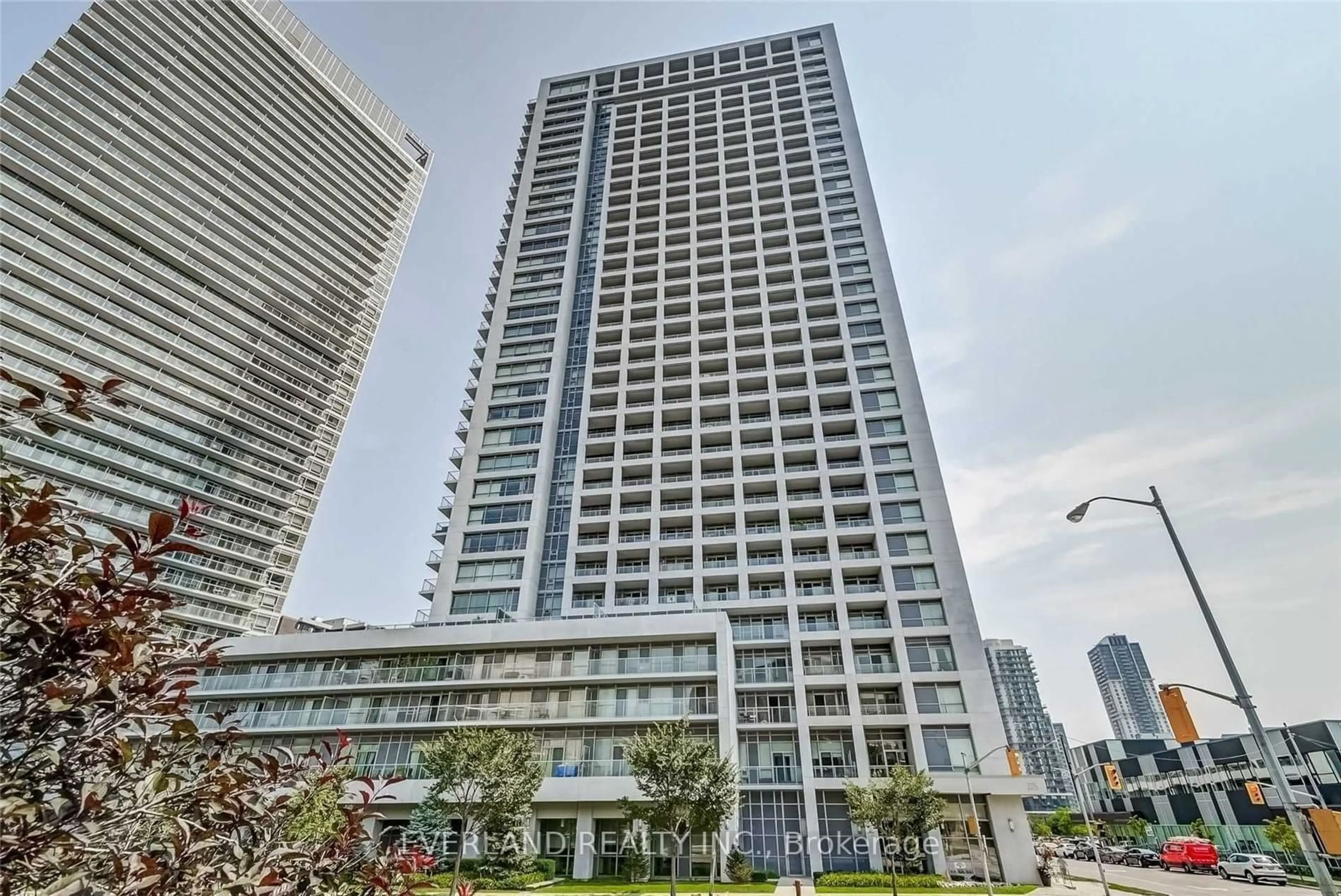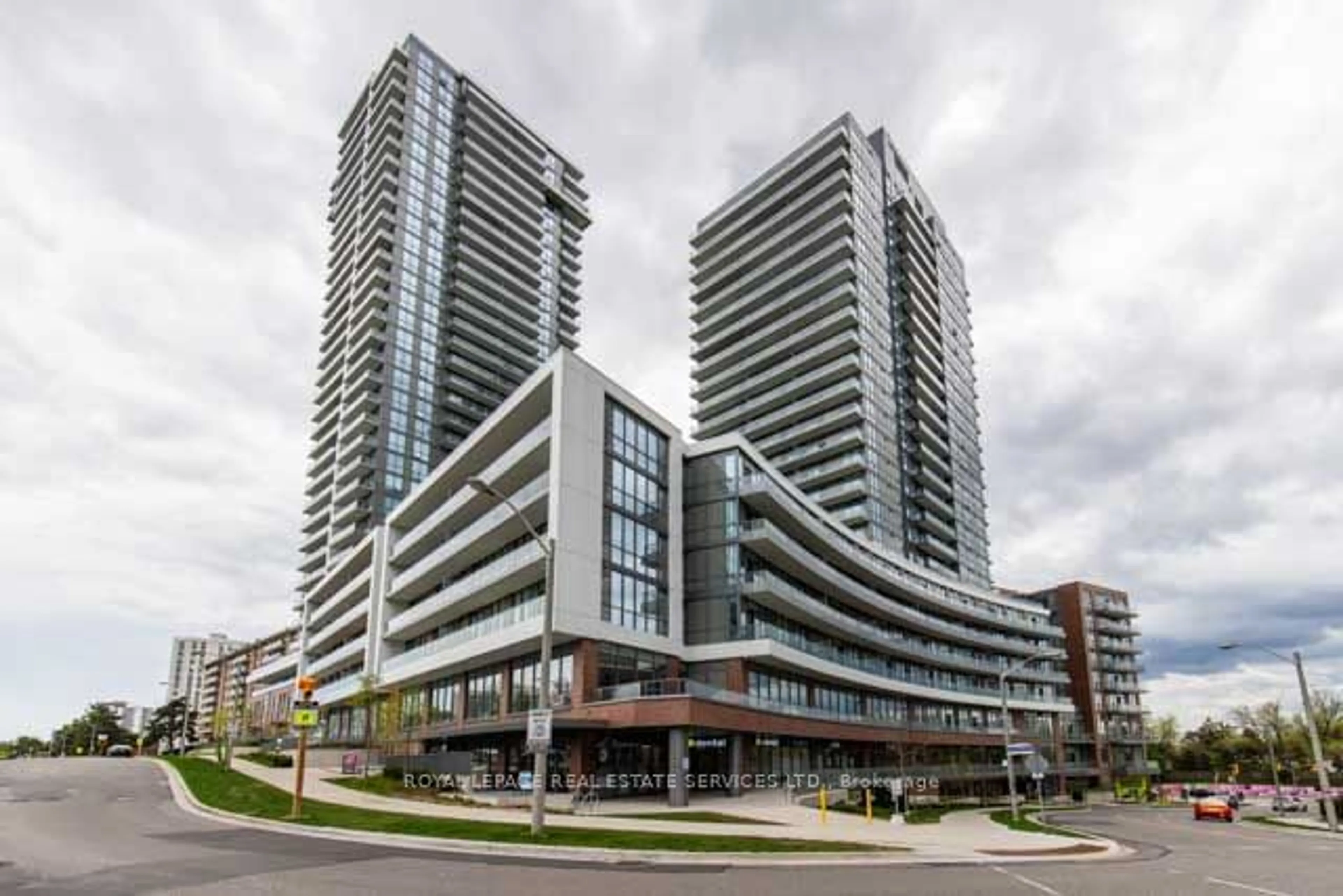315 Sheppard Ave #315, Toronto, Ontario M1T 0B6
Contact us about this property
Highlights
Estimated ValueThis is the price Wahi expects this property to sell for.
The calculation is powered by our Instant Home Value Estimate, which uses current market and property price trends to estimate your home’s value with a 90% accuracy rate.$554,000*
Price/Sqft$1,038/sqft
Days On Market12 days
Est. Mortgage$2,430/mth
Maintenance fees$442/mth
Tax Amount (2024)$1,853/yr
Description
Let your Dreams come true at Wish Condos. Located At Sheppard And Pharmacy. Bright & Spacious open concept, 1 Bedroom + Den close to 600 Sqft with a 40 sq ft Open Balcony that boasts a great view, 9 Ft Ceilings,1 Parking Located right beside the Elevator for convenience. Functional Den is Perfect For 2nd BR or Home Office. Tall Modern Kitchen Cabinet W/ Quartz Countertop, Tiled Backsplash & All full size Whirlpool Stainless Steel Appliances, Stackable Washer & Dryer in the unit. Good Sized Br W/ Large Picture Window. Hwy 401, 404 , 407, DVP and Hwy 7 are just minutes away. Easy Access To 24Hrs TTC At Your Doorstep & Minutes away from Don Mills Subway/Bus Station. Close to Shopping Malls, Supermarkets, Schools, Community Center, Recreation & Parks And More! Building Amenities Include: Roof Top Terrace with BBQ, Security Guard / Full Time Concierge & Surveillance Cameras, Guest Room, Media Room. Party Room & Sports Lounge, Exercise Room & Yoga Studio, Cards Room ,Kids Playroom, Pet Wash Area, Concierge / Security Guard, Media Room and Visitor Parking.
Property Details
Interior
Features
Flat Floor
Kitchen
3.06 x 2.46Quartz Counter / Stainless Steel Appl / Ceramic Back Splash
Dining
3.15 x 3.06Laminate / Combined W/Living / Open Concept
Living
3.15 x 3.06Laminate / Combined W/Dining / W/O To Balcony
Prim Bdrm
3.50 x 3.04W/I Closet / Large Window / Laminate
Exterior
Features
Parking
Garage spaces 1
Garage type Underground
Other parking spaces 0
Total parking spaces 1
Condo Details
Amenities
Exercise Room, Games Room, Guest Suites, Party/Meeting Room, Rooftop Deck/Garden, Visitor Parking
Inclusions
Property History
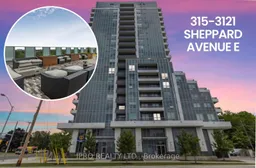 40
40Get up to 1% cashback when you buy your dream home with Wahi Cashback

A new way to buy a home that puts cash back in your pocket.
- Our in-house Realtors do more deals and bring that negotiating power into your corner
- We leverage technology to get you more insights, move faster and simplify the process
- Our digital business model means we pass the savings onto you, with up to 1% cashback on the purchase of your home
