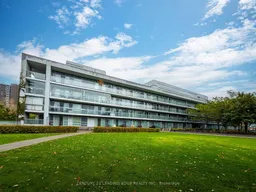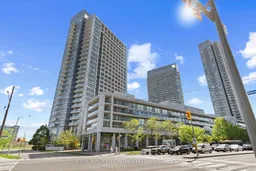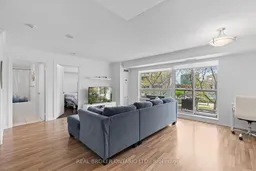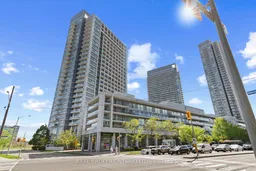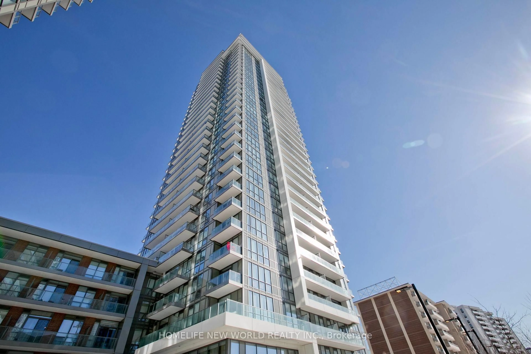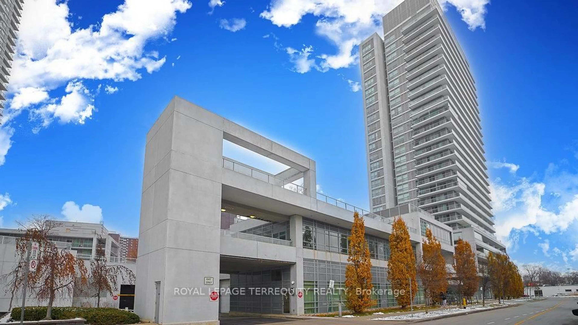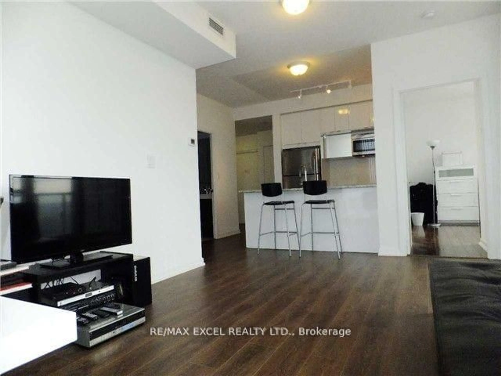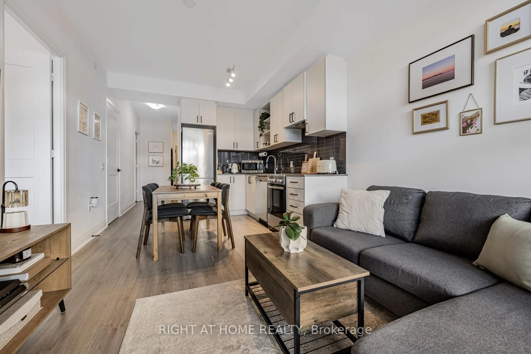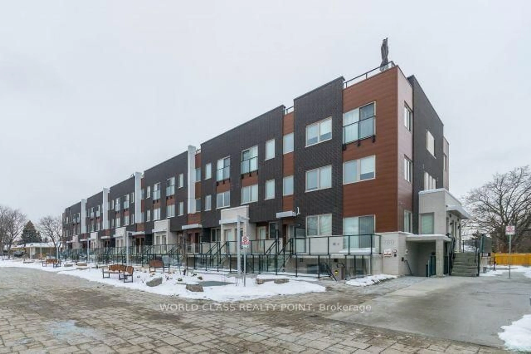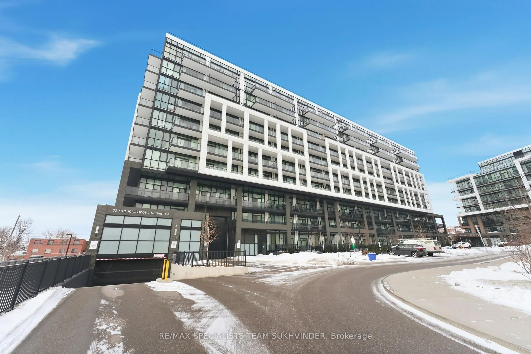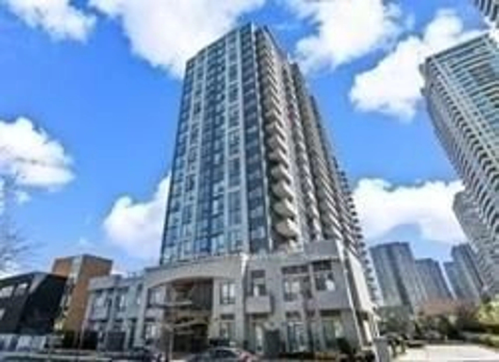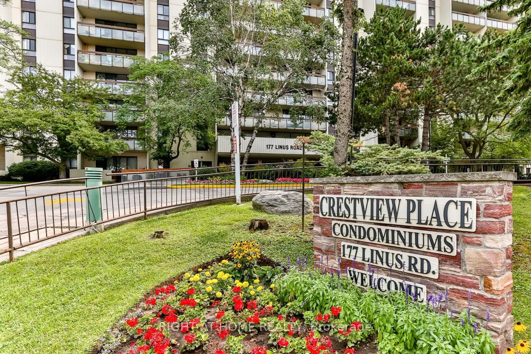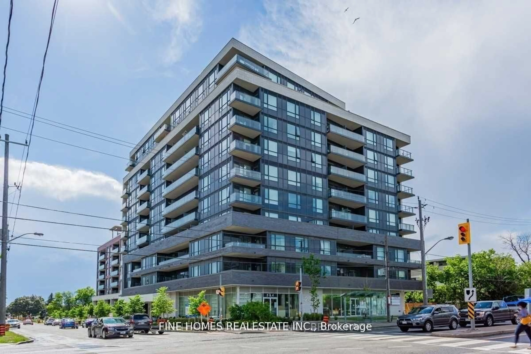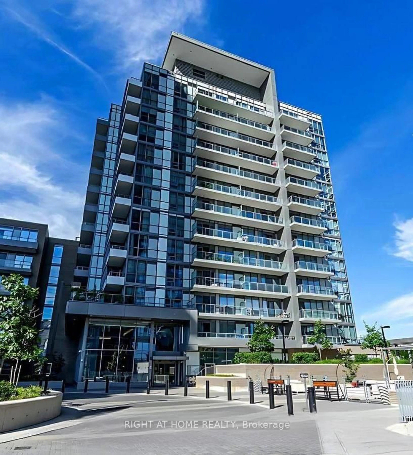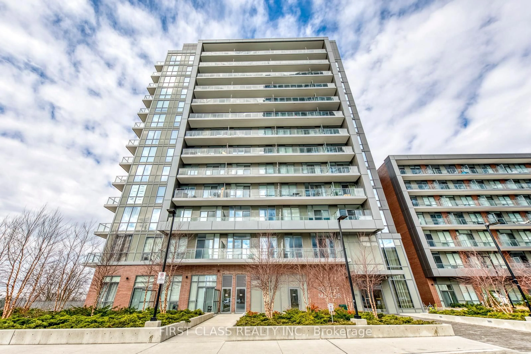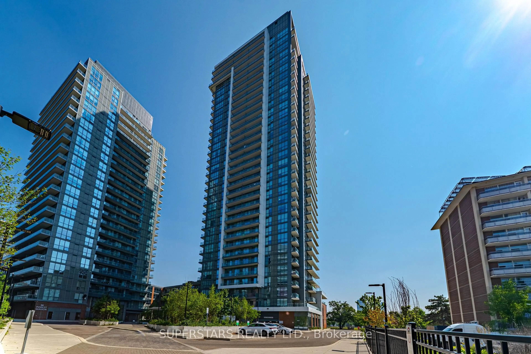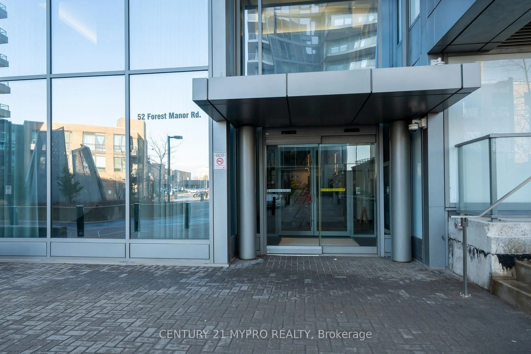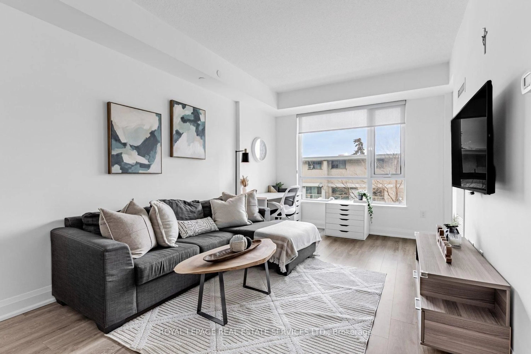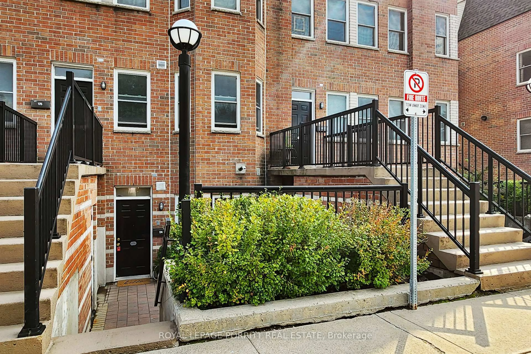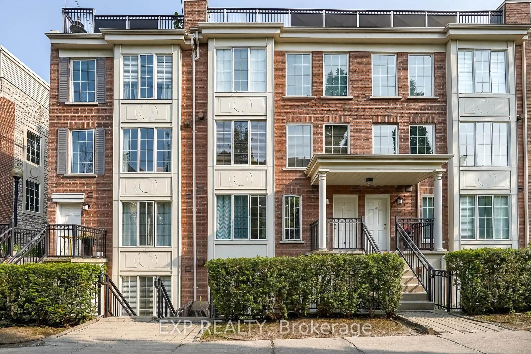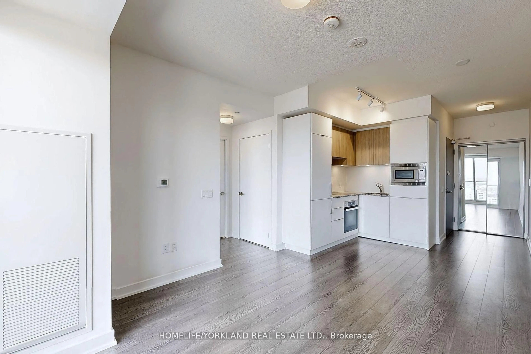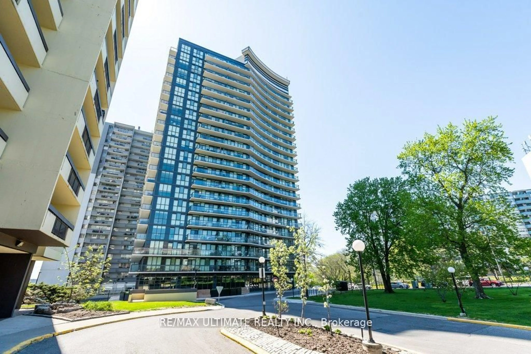Welcome to Suite 216 at Legacy at Herons Hill - a rarely available, oversized one-bedroom offering unbeatable space, style, and value. Boasting 622 square feet of thoughtfully designed living, this suite delivers more room to live, work, and entertain than you'd expect at this price point. Step inside to discover a bright, open-concept layout with generously sized rooms and an effortless flow that makes the home feel spacious and inviting. The full-width balcony overlooks a serene courtyard, creating the perfect spot to relax or unwind outdoors. Located on the second floor - enjoy the convenience of quick access with no elevator waits and the peace of having no neighbours below. You're just steps from Don Mills subway station and Fairview Mall, putting shopping, dining, and transit right at your doorstep. Commuters will love the easy access to the 404, 401, and DVP. At home, enjoy resort-inspired amenities including an indoor pool, sauna, fitness centre, and elegant guest suites - all part of a well-managed, highly sought-after community. Suite 216 offers more than just a condo - it's more space, more lifestyle, and more value for your investment. Don't miss this exceptional opportunity.
Inclusions: Fridge, Stove Dishwasher, Microwave Exhaust, Washer, Dryer, All Existing Light Fixtures, Roller Shades, 1 Parking, 1 Locker
