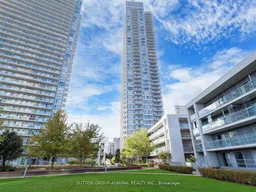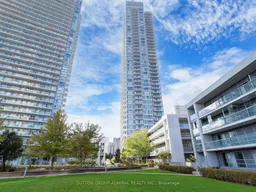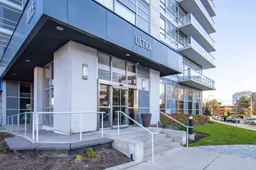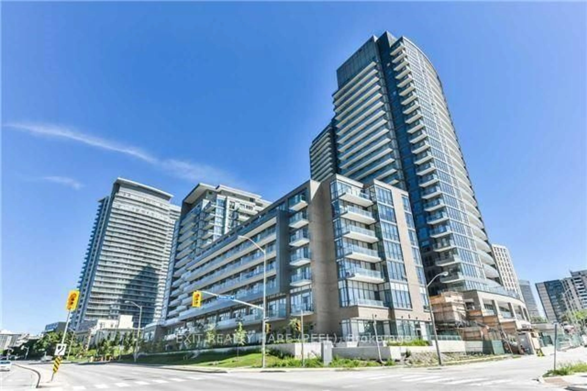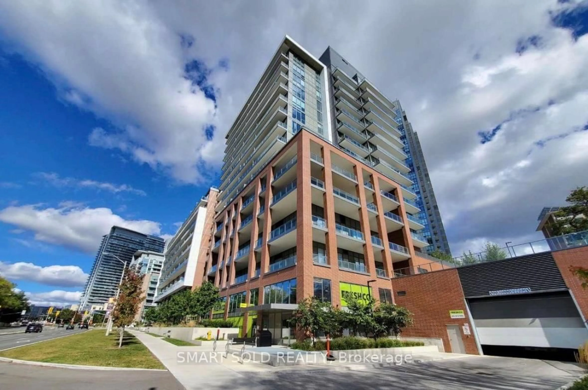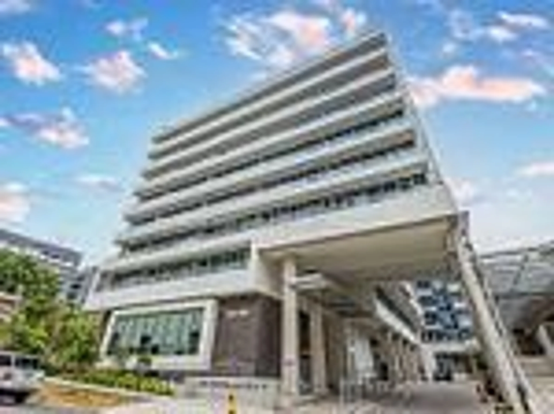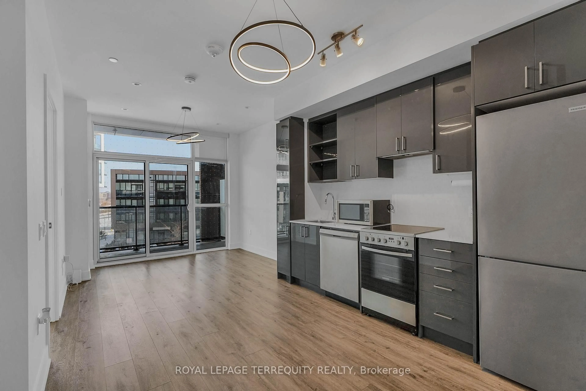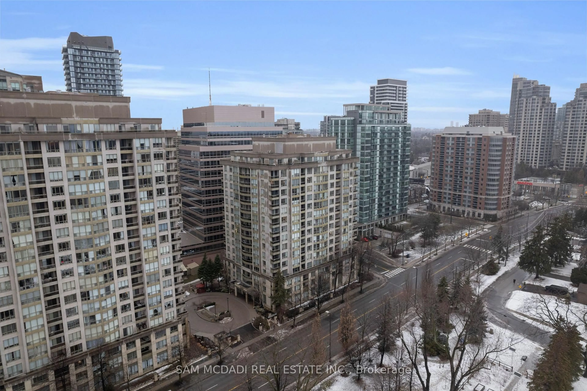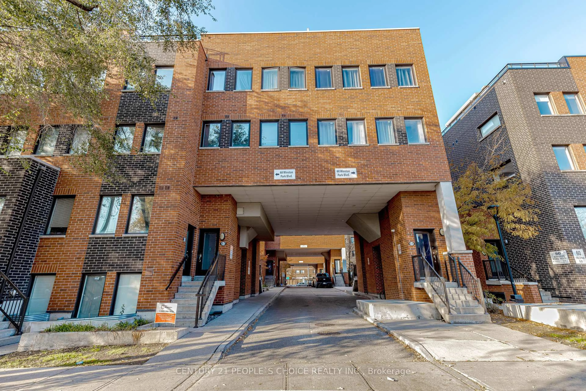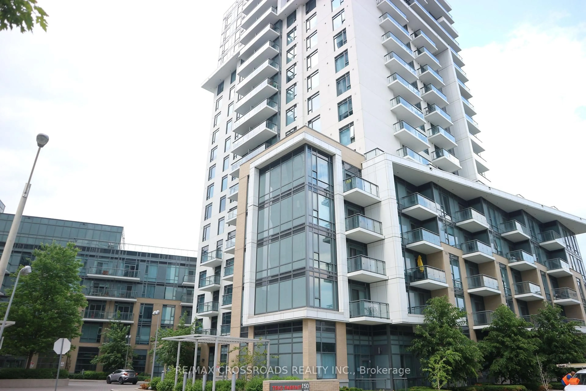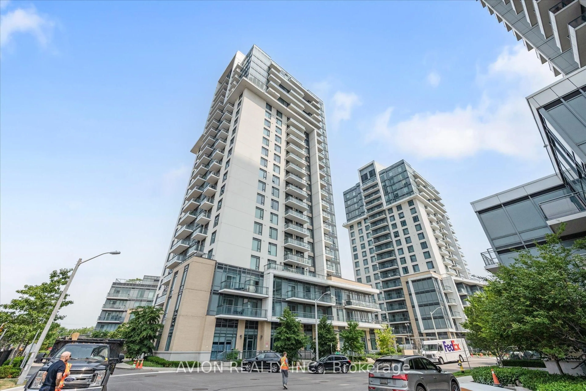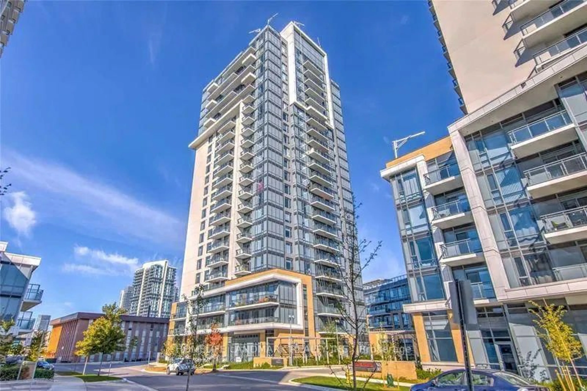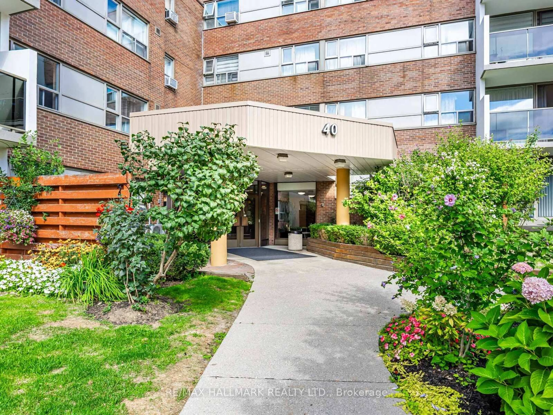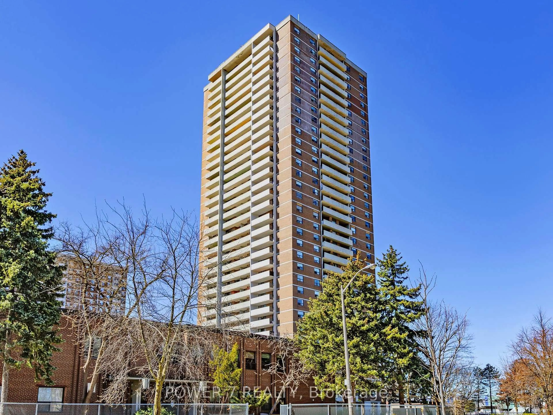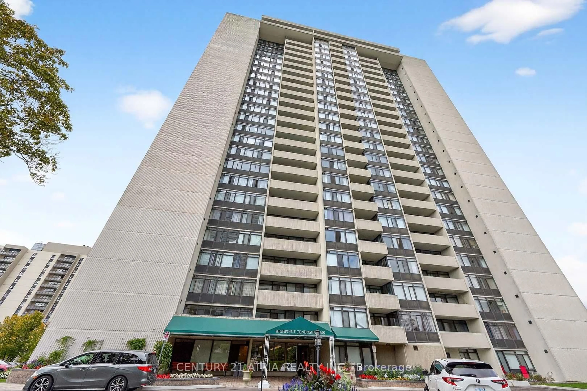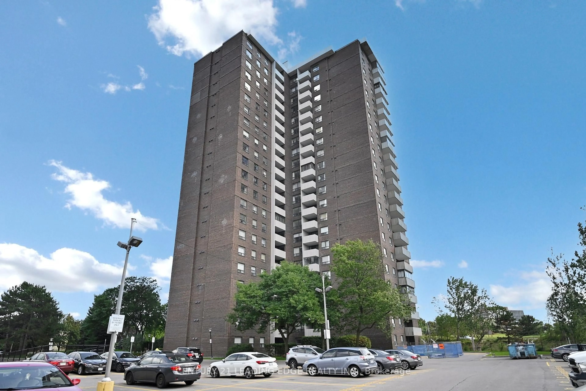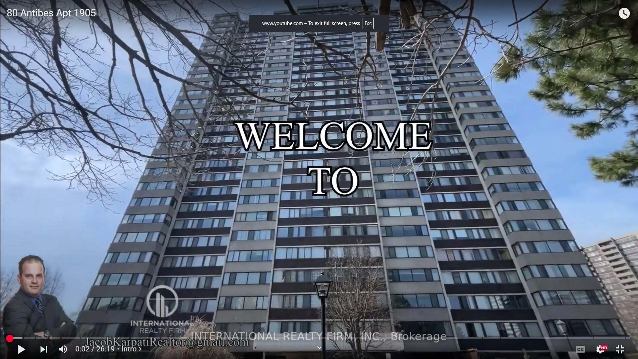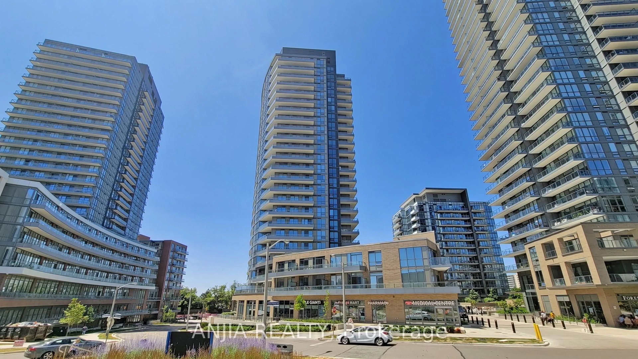Experience 715 square feet of modern living space (including balcony) in this stunning corner suite. Offering bright Northwest views and an abundance of natural light through floor-to-ceiling windows, this unit is sure to impress. The functional layout seamlessly combines style and convenience, featuring sleek, modern finishings throughout. Thoughtfully designed with ample storage space which includes a walk-in bedroom closet and extra storage space in the laundry closet. Step out onto your open balcony and enjoy sunset views, perfect for unwinding after a long day. Located in a prime area, you're just moments away from Fairview Mall, transit options, and major highways 404 and 401, making commuting a breeze. With dining, shopping, and all essential amenities at your doorstep, this condo is the perfect blend of urban convenience and contemporary comfort. Enjoy a plethora of luxurious amenities, including a car wash, 24/7 concierge, guest suites, a state-of-the-art gym, indoor pool, party room, media room, yoga room, library and relaxing saunas. Don't miss this opportunity to own a bright and beautifully designed condo unit in a fantastic location!
Inclusions: All existing stainless steel appliances (fridge, oven, dishwasher, range hood), washer, dryer, all existing light fixtures and window coverings. Sofa, dining table, bedroom dresser, night table, front hall wall cabinet are available upon request.
