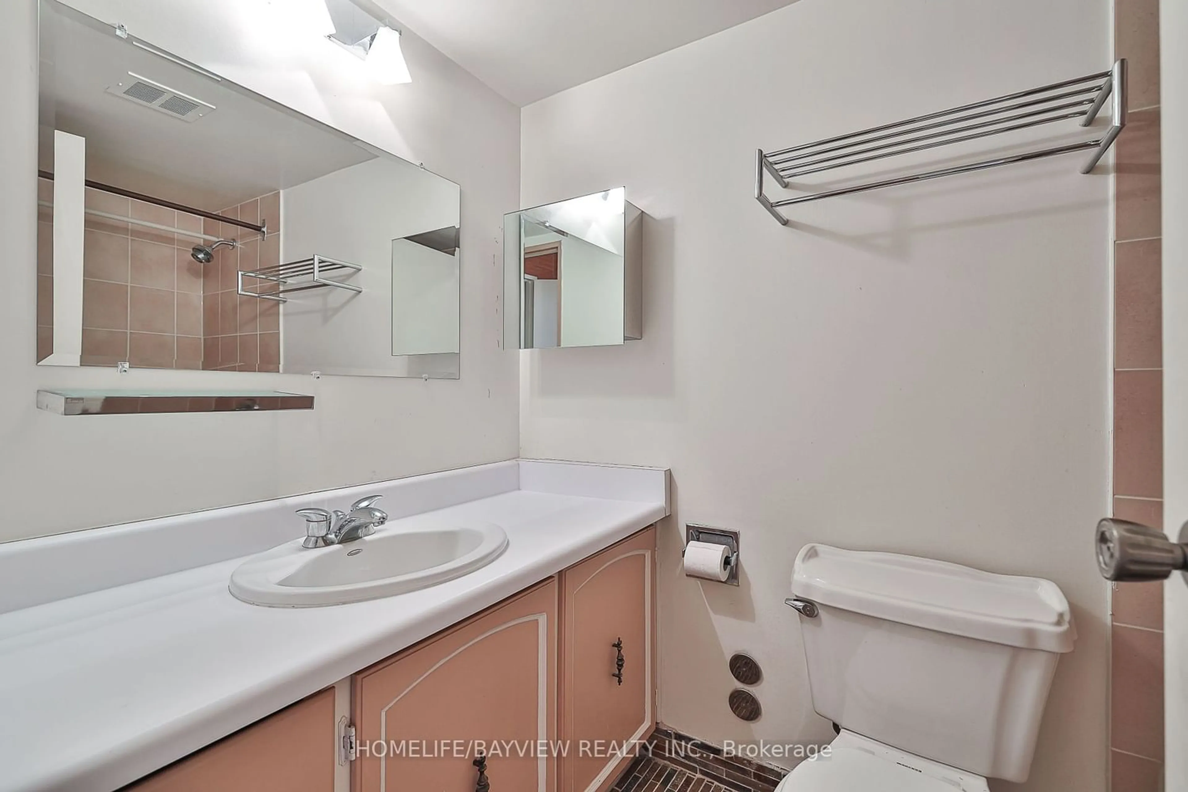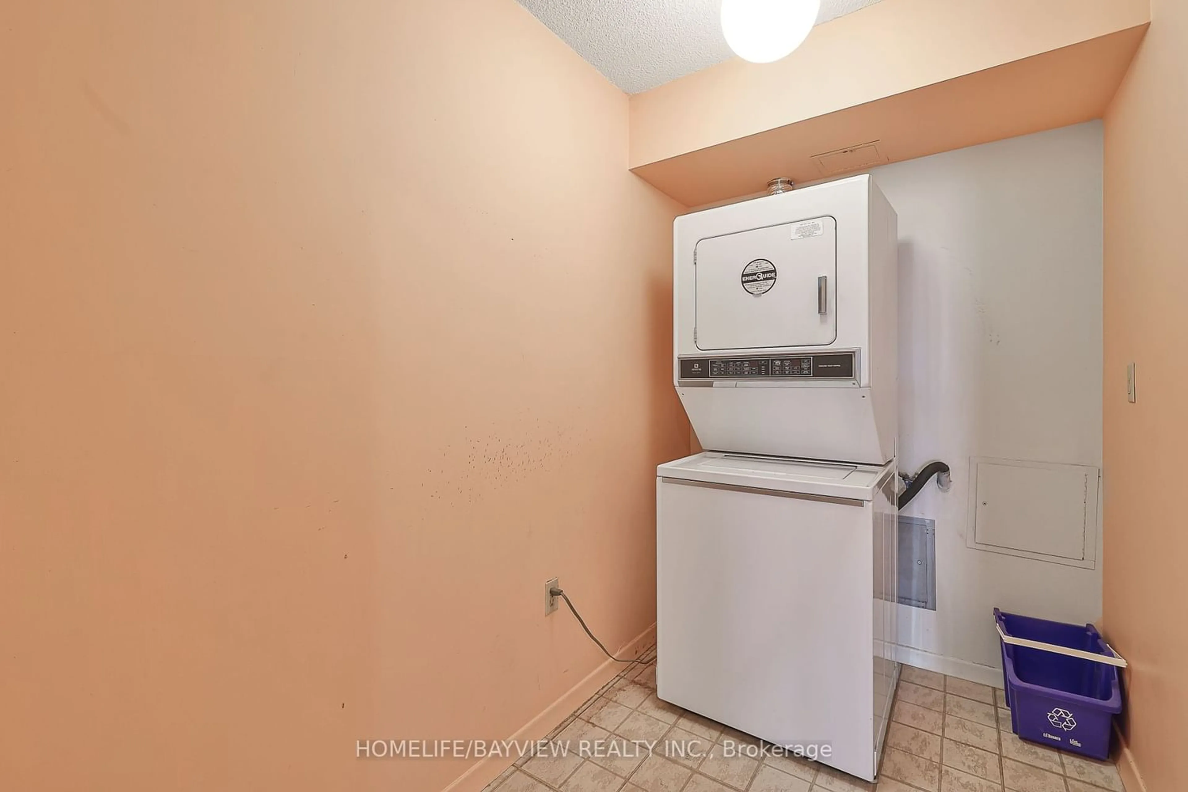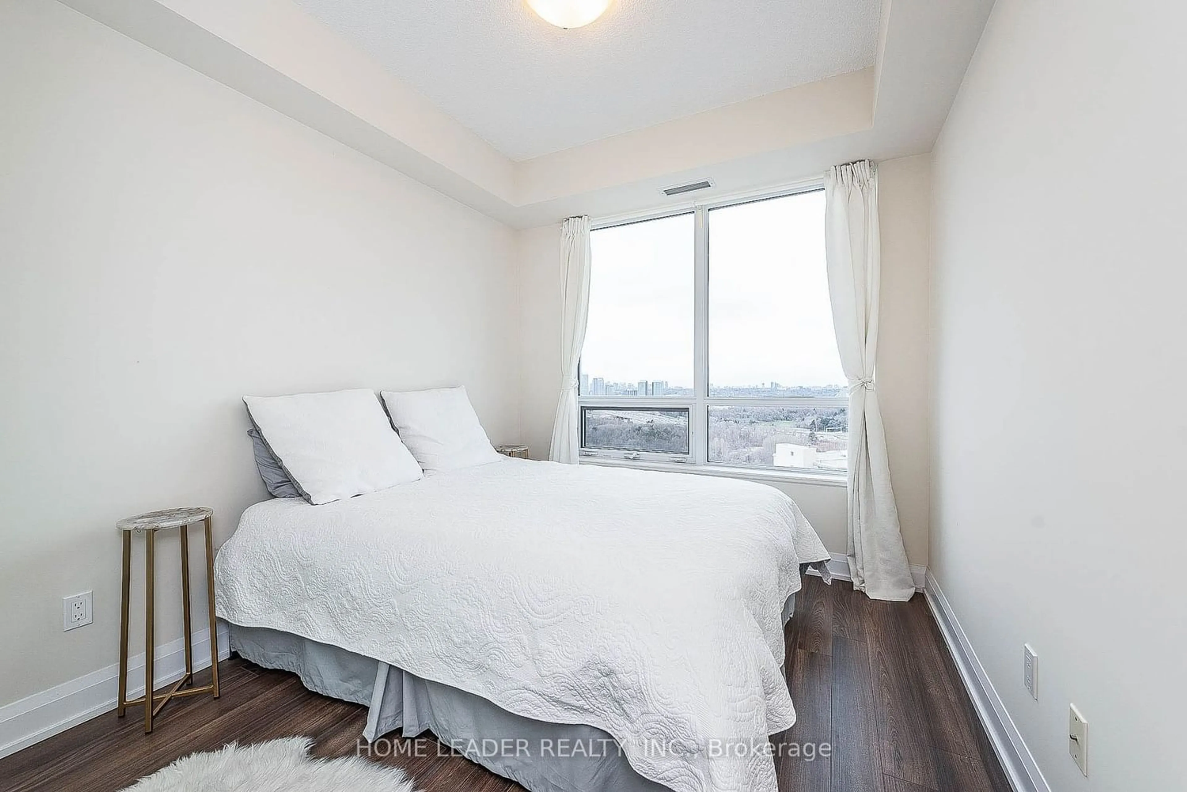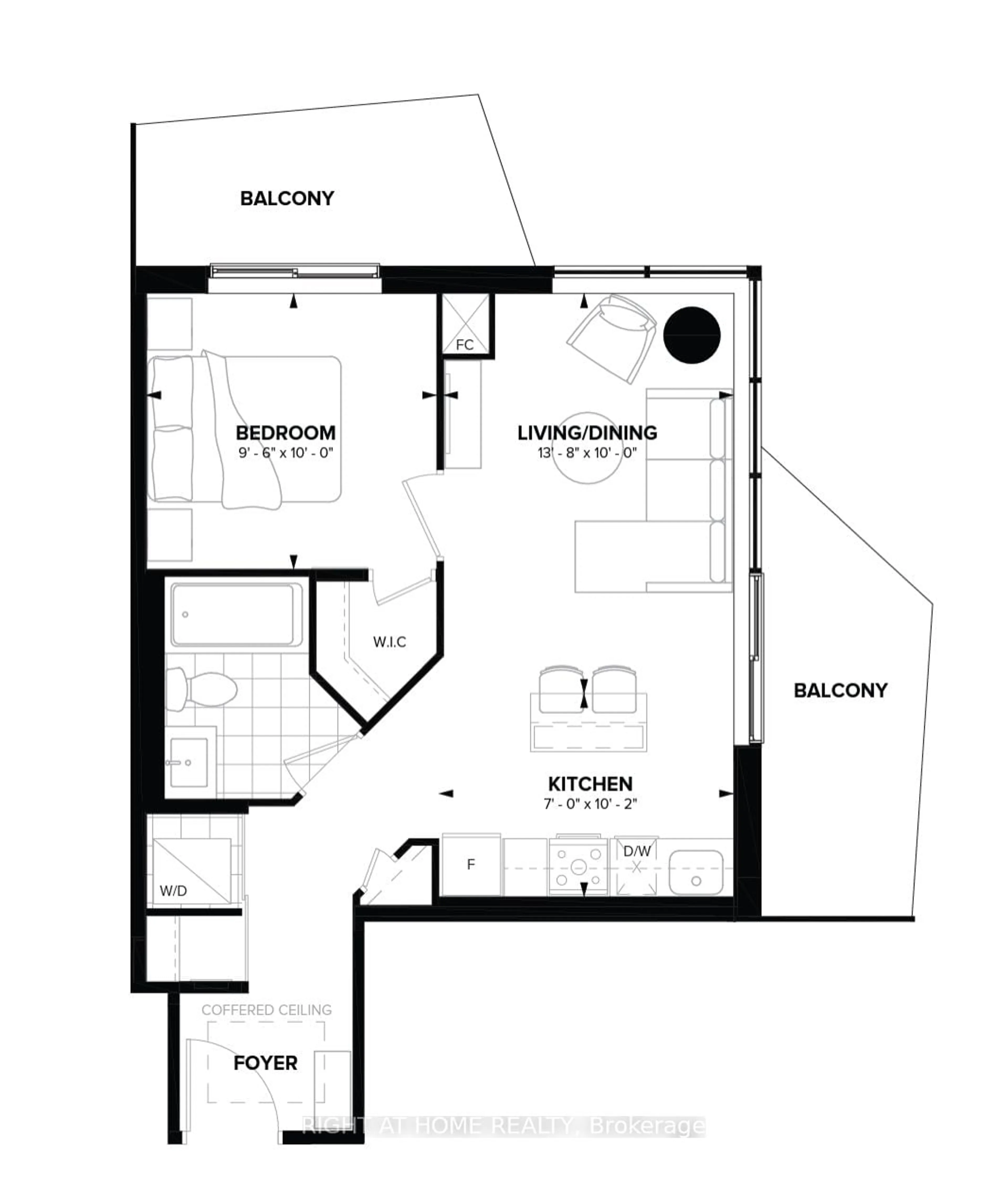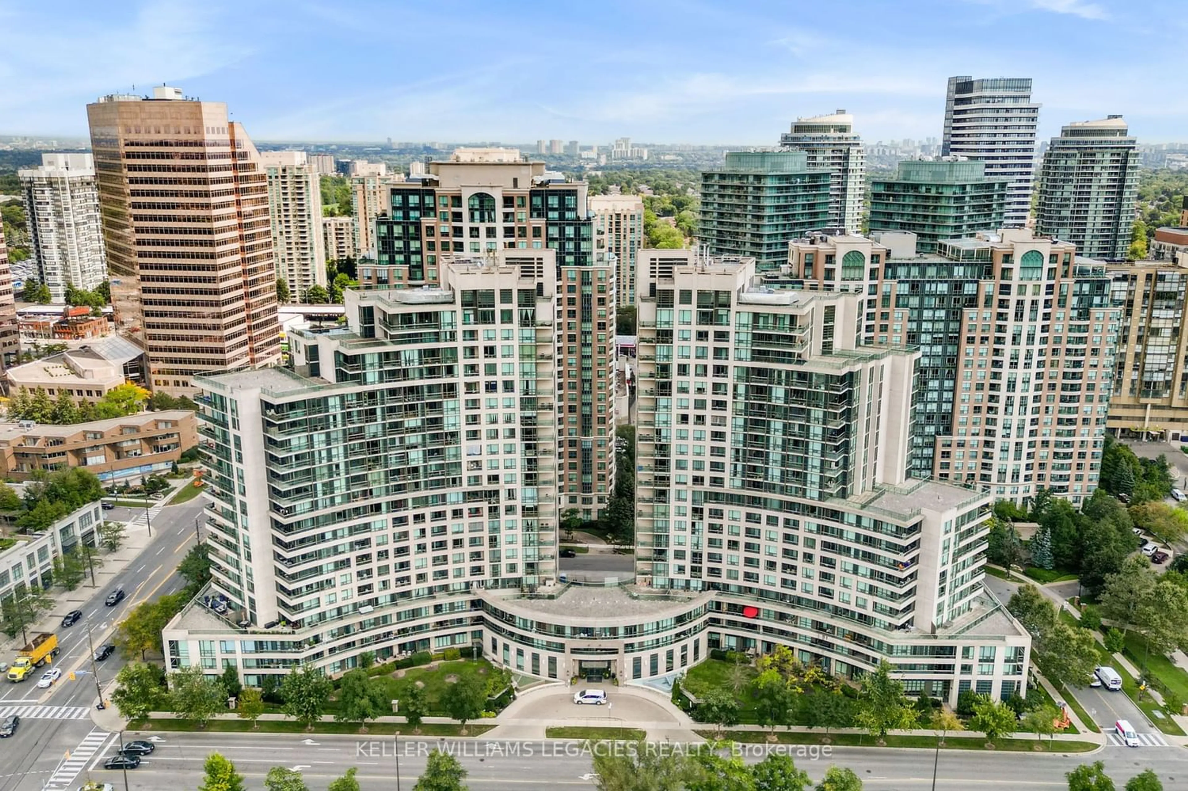75 Graydon Hall Dr #2006, Toronto, Ontario M3A 3M5
Contact us about this property
Highlights
Estimated ValueThis is the price Wahi expects this property to sell for.
The calculation is powered by our Instant Home Value Estimate, which uses current market and property price trends to estimate your home’s value with a 90% accuracy rate.$609,000*
Price/Sqft$586/sqft
Days On Market12 days
Est. Mortgage$2,744/mth
Maintenance fees$1080/mth
Tax Amount (2023)$1,939/yr
Description
Incredible unobstructed south facing, sun-filled, updated 2 + den/family room suite with 2 baths and 2 parking nestled in North York's Manor House. Perched high on the 20th floor, this welcoming suite features a versatile layout with breathtaking panoramic views of Toronto"s downtown skyline including the CN Tower and Lake Ontario! The bright open concept living area features floor to ceiling windows, walks out to a large balcony and offers ample room for dining, lounging, entertaining and hybrid working. Spectacularly landscaped gardens and grounds surround the building, providing residents with its own BBQ & picnic area. Manor House is conveniently located near schools, parks, biking/hiking trails, shopping, bus routes, TTC subway station at Fairview Mall, Shops at Don Mills and has quick access to 401/DVP/404. This exceptional suite is a perfect opportunity for downsizers and growing families alike boasting comfort, style and unbeatable value all in the heart of North York! NB: Some photos virtually staged for reference purposes.
Property Details
Interior
Features
Flat Floor
Living
4.86 x 3.57Combined W/Dining / Combined W/Den / Parquet Floor
Dining
4.33 x 3.74Combined W/Living / W/O To Balcony / Parquet Floor
Kitchen
4.27 x 3.30Updated / Irregular Rm / Ceramic Floor
Prim Bdrm
4.57 x 3.37W/I Closet / 2 Pc Ensuite / Parquet Floor
Exterior
Features
Parking
Garage spaces 1
Garage type Underground
Other parking spaces 1
Total parking spaces 2
Condo Details
Amenities
Bike Storage, Concierge, Exercise Room, Party/Meeting Room, Sauna, Visitor Parking
Inclusions
Property History
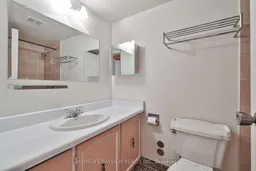 38
38Get an average of $10K cashback when you buy your home with Wahi MyBuy

Our top-notch virtual service means you get cash back into your pocket after close.
- Remote REALTOR®, support through the process
- A Tour Assistant will show you properties
- Our pricing desk recommends an offer price to win the bid without overpaying
