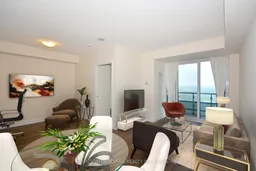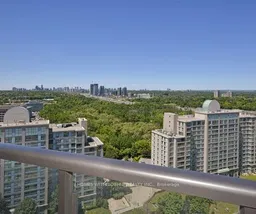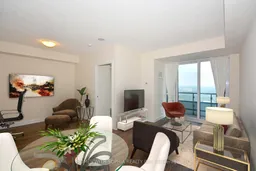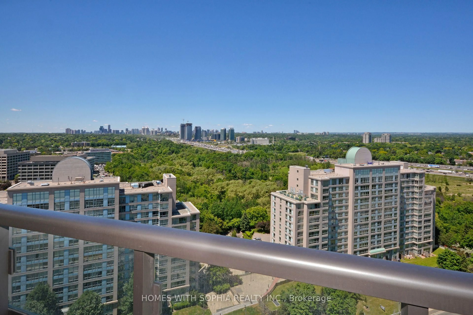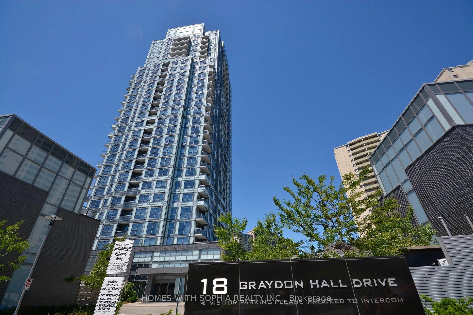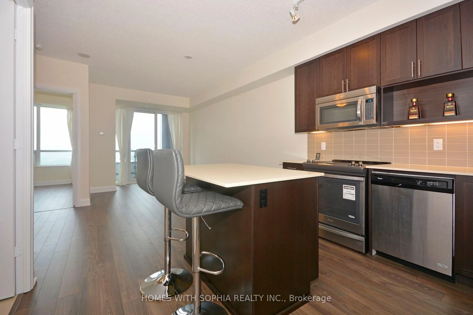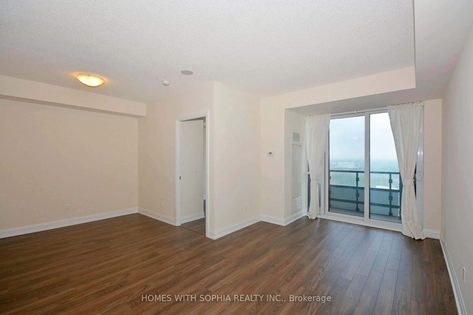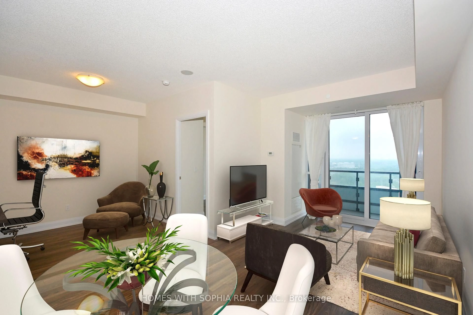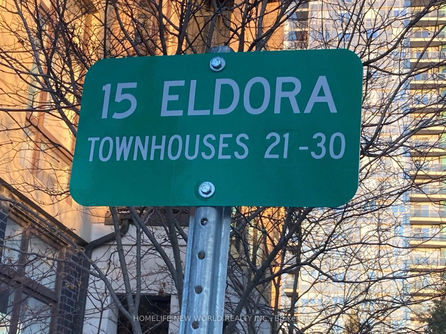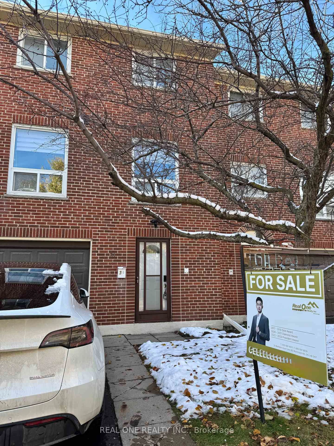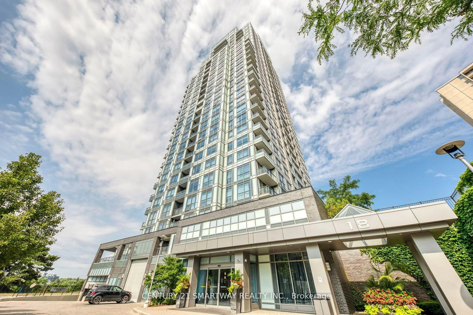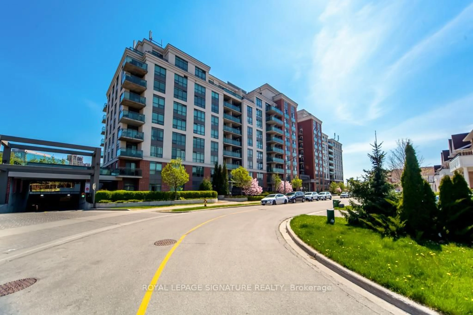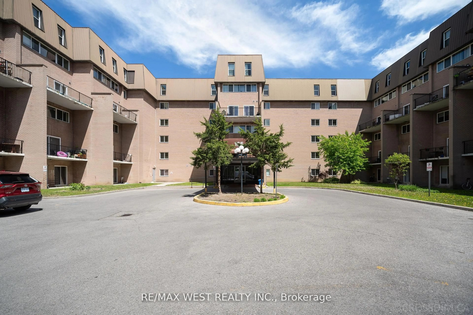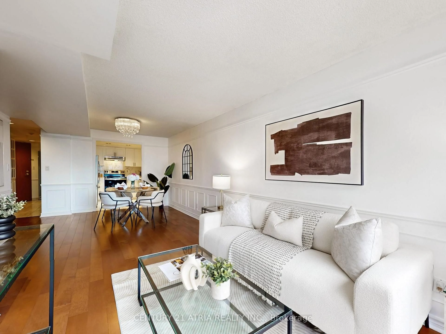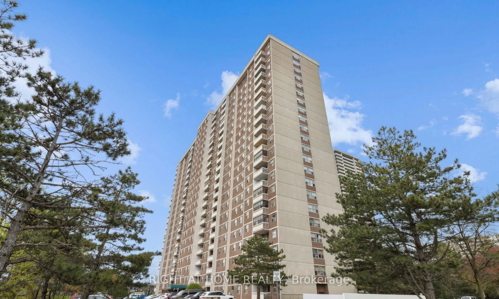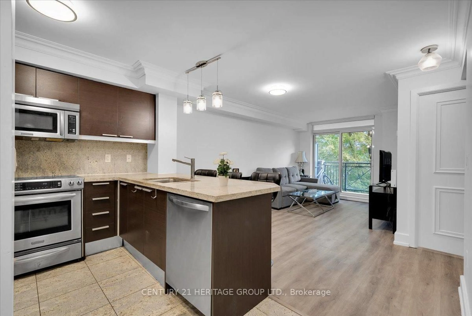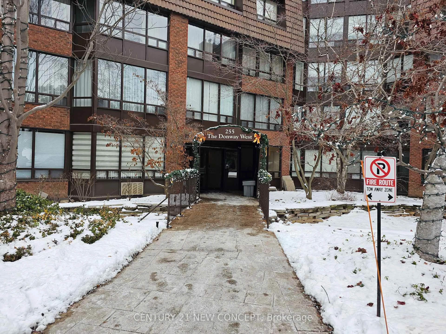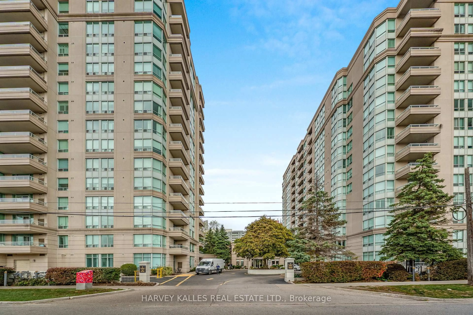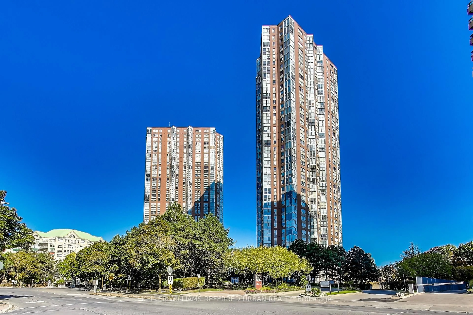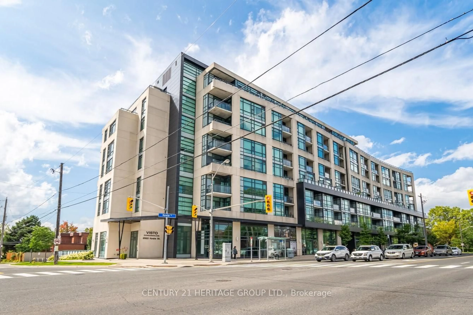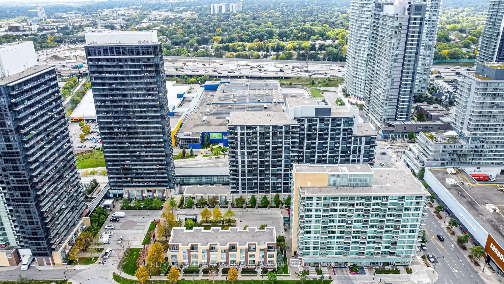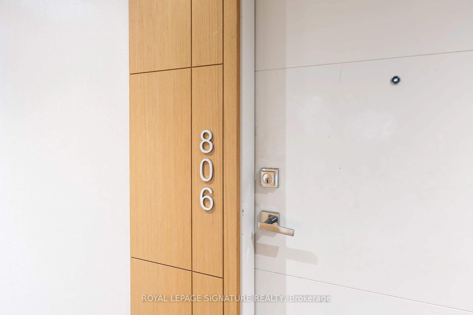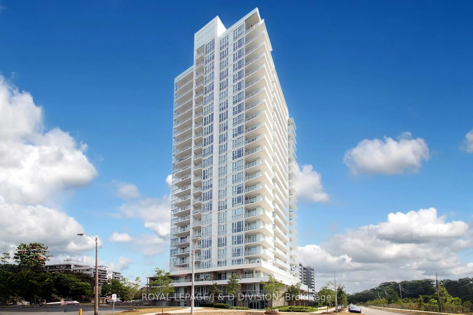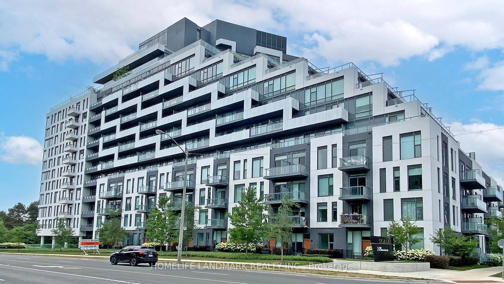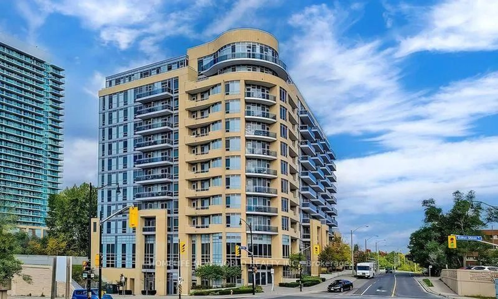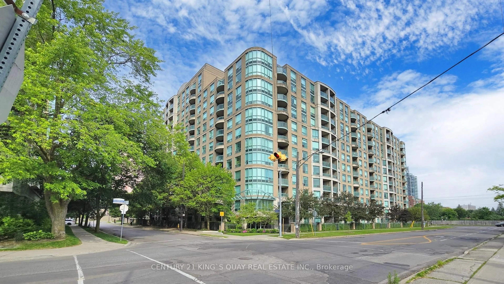18 Graydon Hall Dr #2004, Toronto, Ontario M3A 0A4
Contact us about this property
Highlights
Estimated valueThis is the price Wahi expects this property to sell for.
The calculation is powered by our Instant Home Value Estimate, which uses current market and property price trends to estimate your home’s value with a 90% accuracy rate.Not available
Price/Sqft$956/sqft
Monthly cost
Open Calculator
Description
Experience elevated city living in this modern 1-bedroom + den suite, including two parking spots (rarely available in the building), in Tridel's elegant 28-storey Argento building.Marvel at breathtaking panoramic views stretching over the skyline and Don River. This open-concept gem offers rare privacy with no direct overlooking neighbors, and a spacious layout featuring 9-foot ceilings and chic laminate flooring. Relax on your private balcony to soak in the cityscape.The functional, stylish kitchen showcases full-height contemporary cabinetry, under-cabinet lighting, quartz countertops, a center island, stainless steel appliances, and convenient front-loading laundry.Argento's elegantly designed common spaces seamlessly blend outdoor beauty with modern luxury. Enjoy an exquisite double-height, hotel-style lobby inspired by the night sky, along with 24-hour concierge service, steam rooms, a state-of-the-art fitness facility, entertainment spaces, a fully landscaped outdoor terrace, and more.Explore Fairview Mall and the Shops at Don Mills, Ontarios top outdoor lifestyle hub for shopping, dining, and entertainment.Argento Nestled on a hilly plateau of land rising above the undulating contours of the Don Ravine, near the Donalda Club golf course, Graydon Hall Manor, elegant Graydon Hall Park, and the banks of the Don River. The renowned David Duncan House, one of North Yorks finest dining establishments, is also just down the road. With TTC at your doorstep and easy access to Don Mills Subway, the DVP, and Highways 401 and 404, your commute is a breeze.This suite effortlessly combines style, comfort, and accessibility. Don't miss out! Extra parking spot available for purchase which is rarely available in the building..
Property Details
Interior
Features
Flat Floor
Living
5.33 x 3.05Laminate / Nw View / Combined W/Dining
Dining
5.33 x 3.05Laminate / Nw View / Combined W/Kitchen
Kitchen
3.12 x 2.36Laminate / Centre Island / Open Concept
Primary
3.05 x 2.74Laminate / Nw View / Double Closet
Exterior
Features
Parking
Garage spaces -
Garage type -
Total parking spaces 2
Condo Details
Amenities
Concierge, Gym, Media Room, Party/Meeting Room, Visitor Parking, Rooftop Deck/Garden
Inclusions
Property History
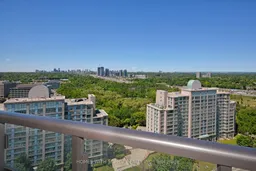 34
34