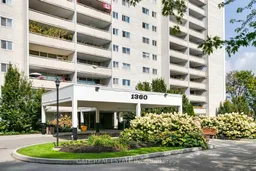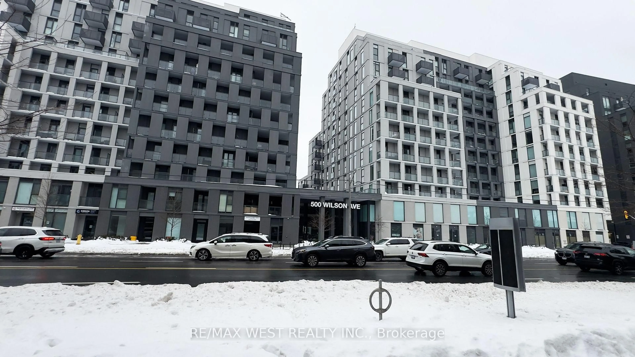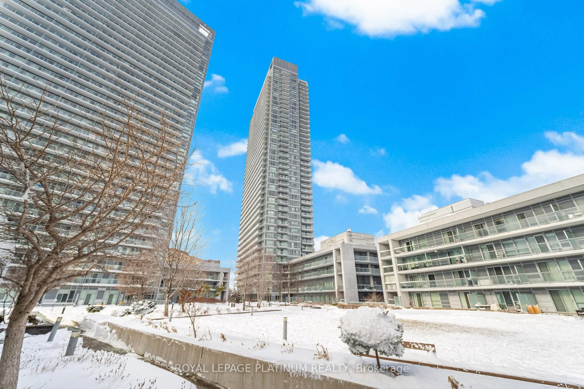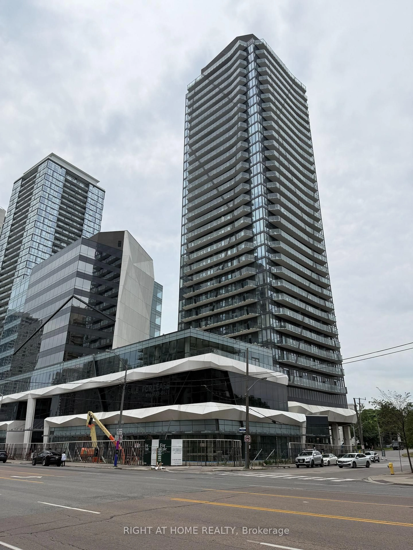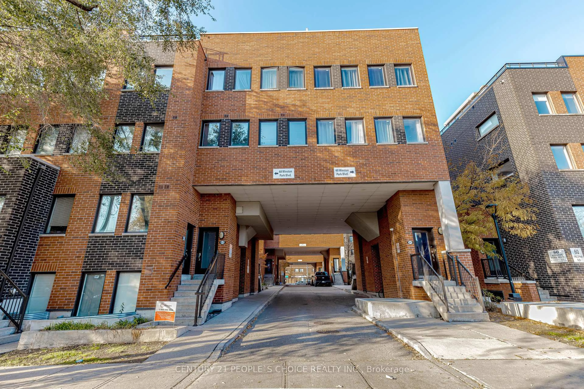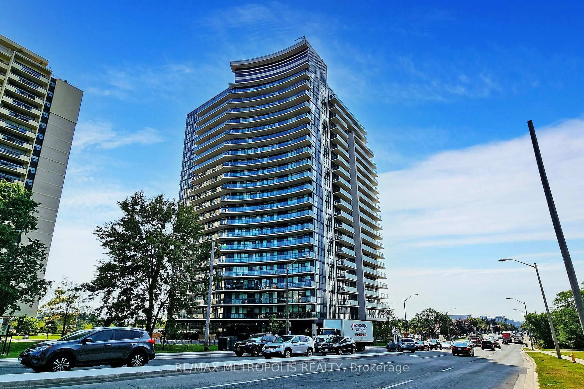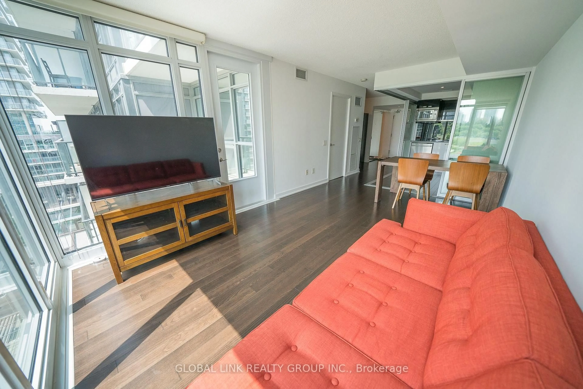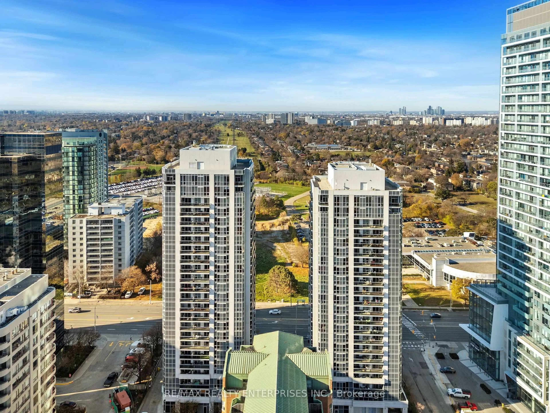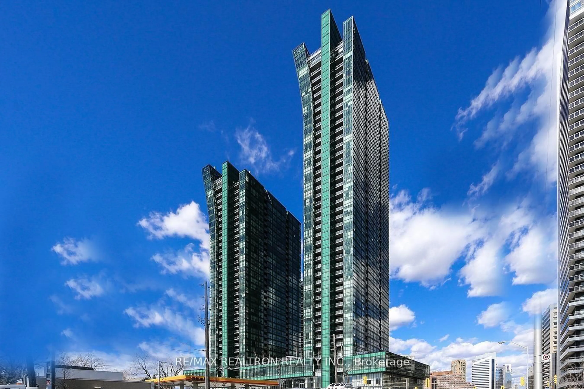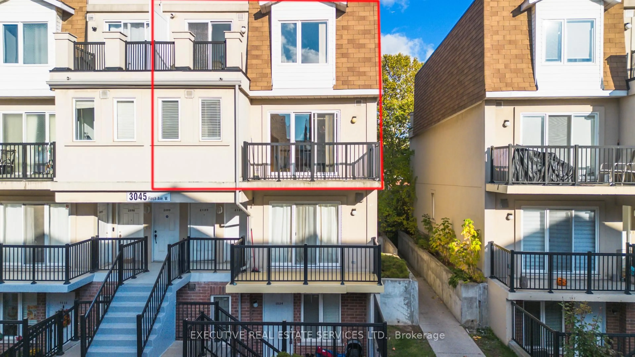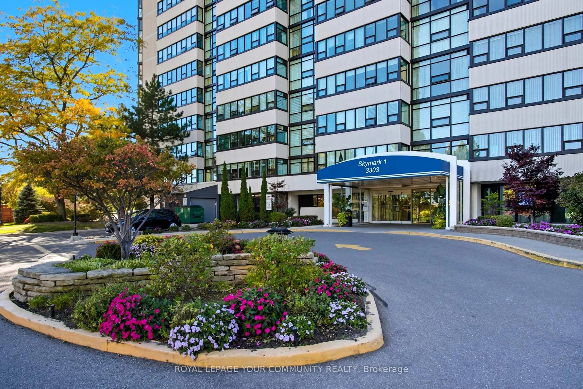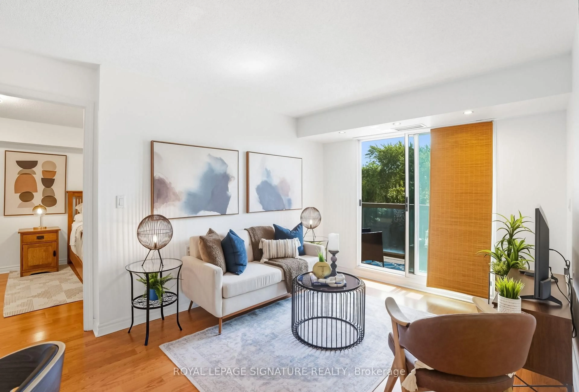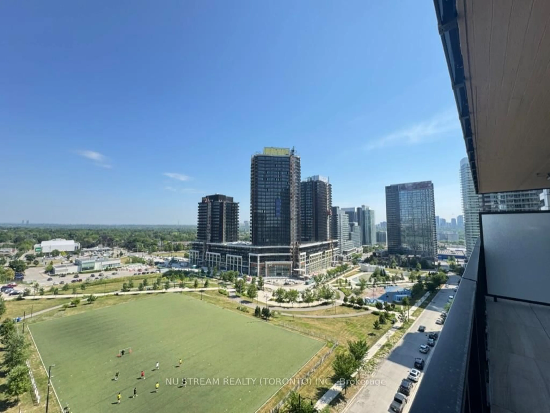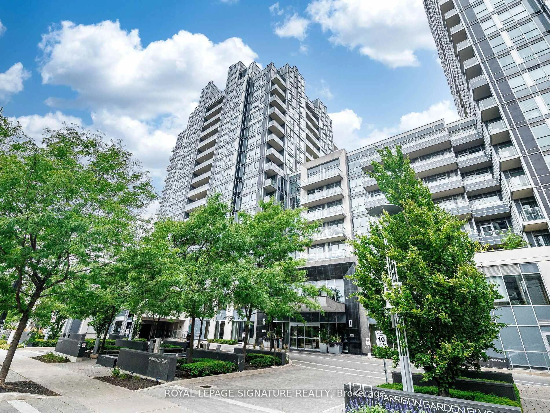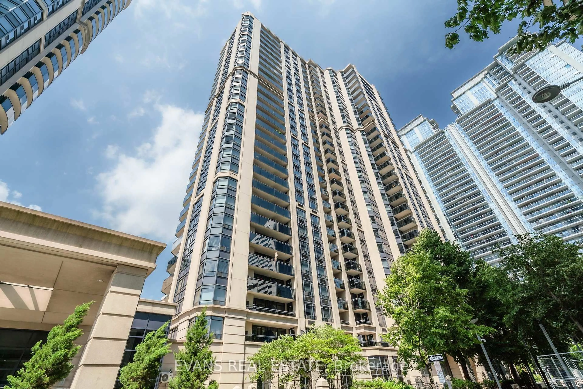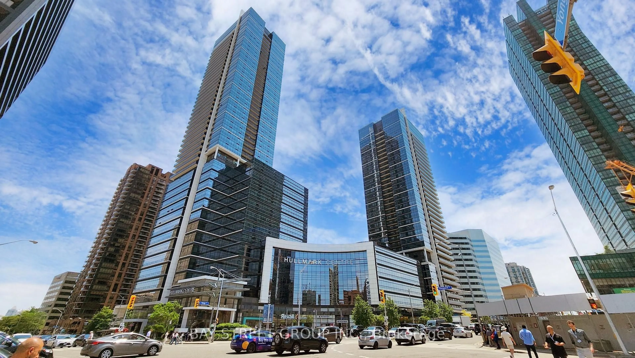Bright and Spacious 3-Bedroom Corner Unit in Coveted Parkwoods. Step into this elegant 3-bedroom corner suite featuring a sunken living room that opens onto a private balcony, perfect for morning coffee or evening relaxation. The home features three bedrooms, laminate flooring throughout, and a full-size ensuite laundry room for ultimate convenience. The master bedroom offers a 2-piece ensuite bath and a walk-in closet, combining comfort and functionality. Set within a beautifully maintained building in the highly sought-after Parkwoods community, this residence is just a short walk to schools, shopping, and TTC transit, with easy access to both the DVP and 401.Ideal for first-time buyers or those downsizing without sacrificing space. This unit also features ample visitor surface parking. Residents enjoy a full range of amenities, including a gym, sauna, and party room, providing convenience and lifestyle all in one. Don't miss this opportunity to own a bright, spacious, and meticulously cared-for home in one of Parkwoods most desirable buildings.
Inclusions: SS Fridge, Stove, Washer, Dryer, All ELFs
