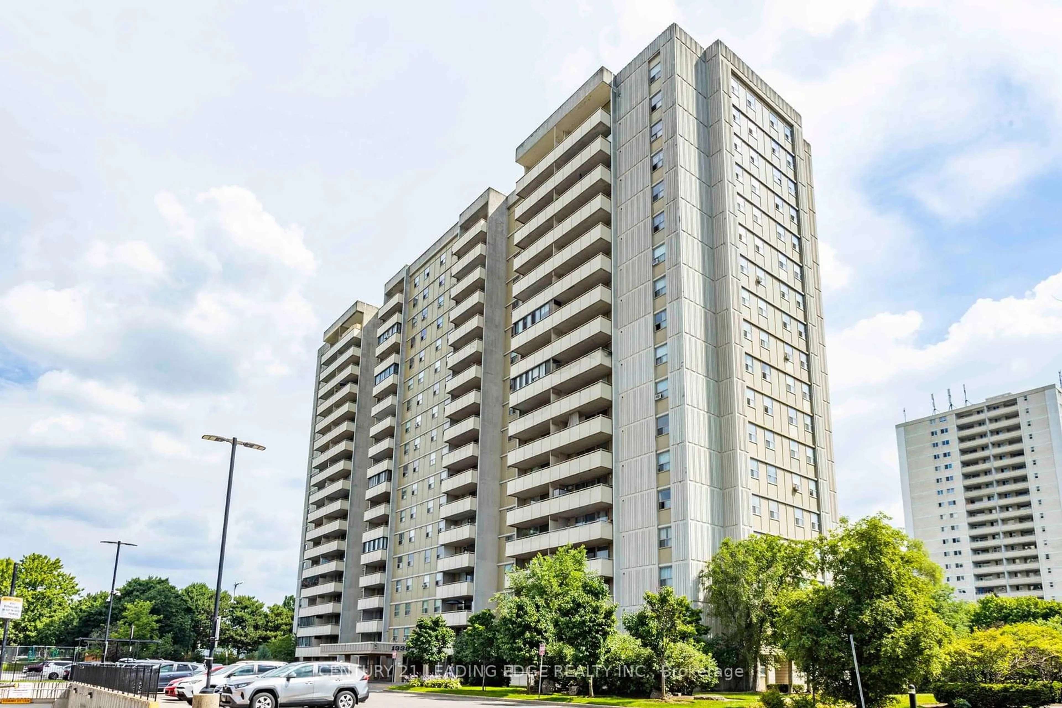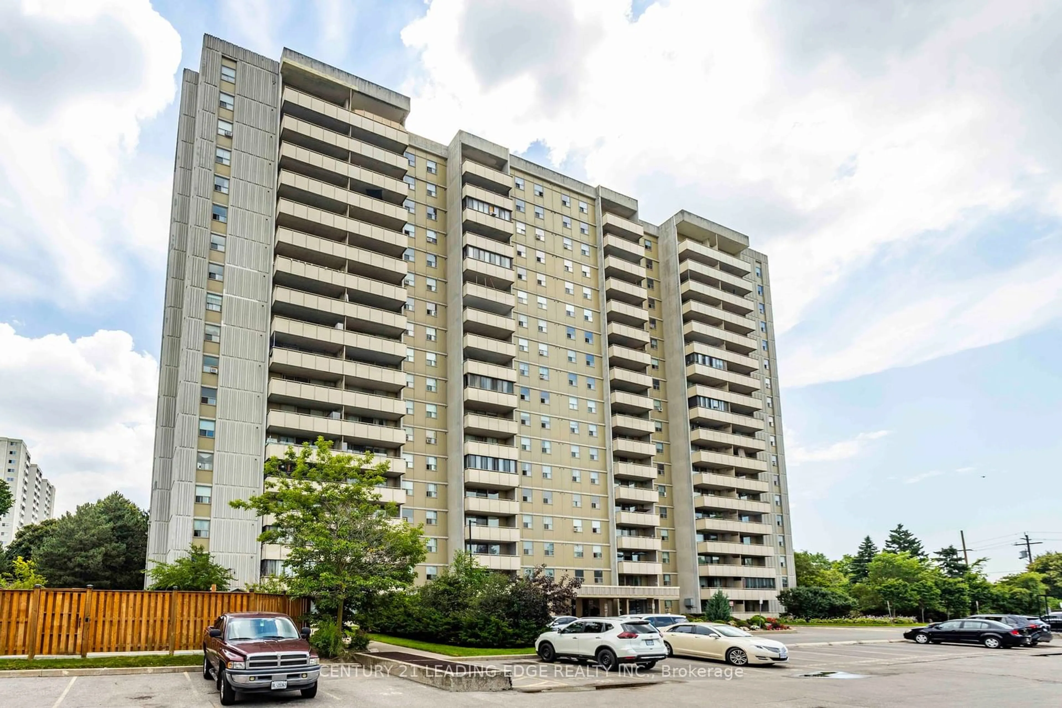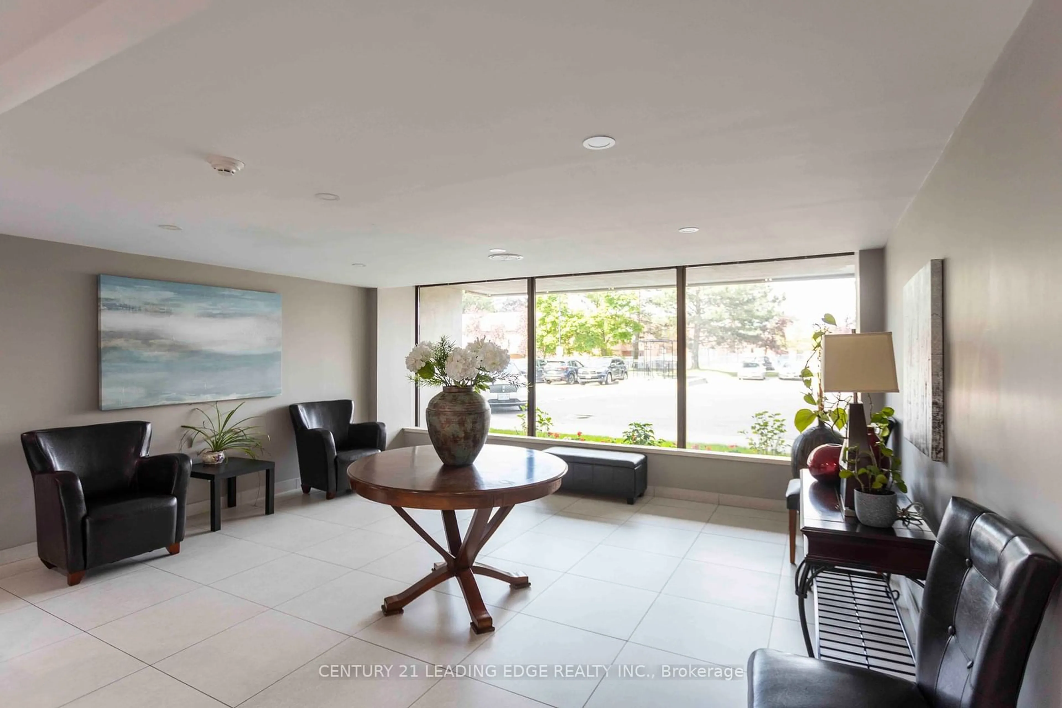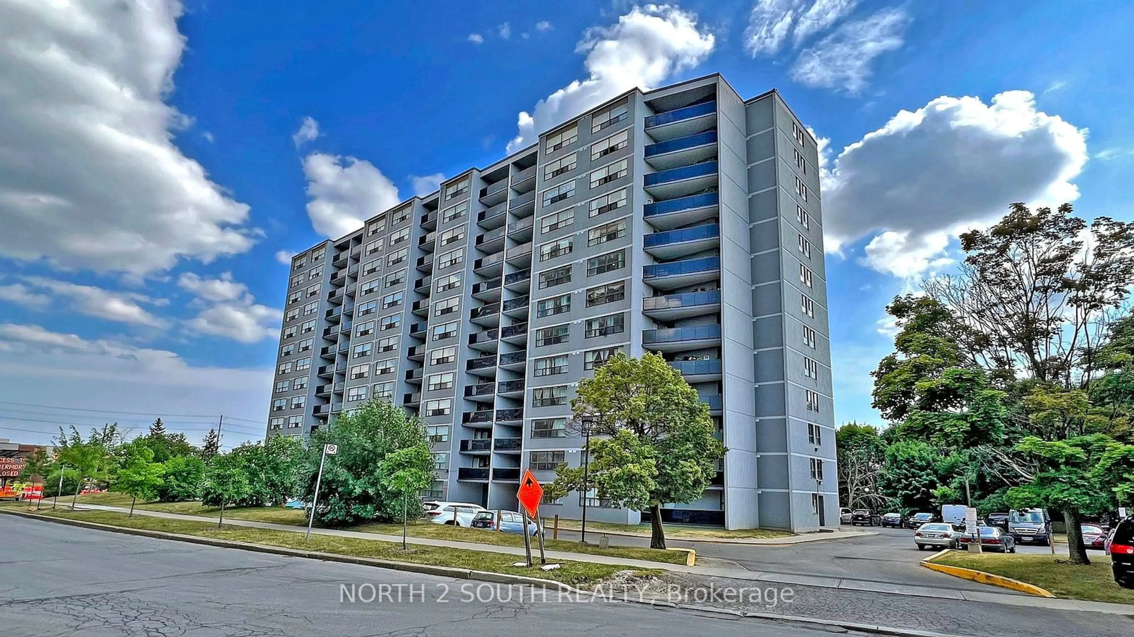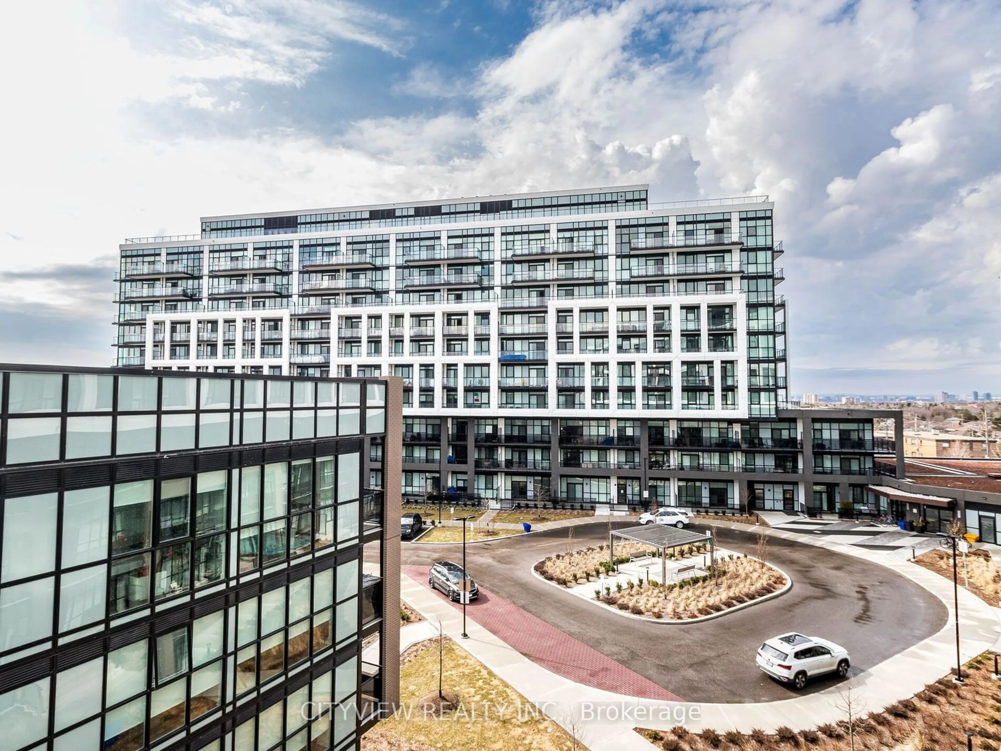1338 York Mills Rd #1004, Toronto, Ontario M3A 3M3
Contact us about this property
Highlights
Estimated ValueThis is the price Wahi expects this property to sell for.
The calculation is powered by our Instant Home Value Estimate, which uses current market and property price trends to estimate your home’s value with a 90% accuracy rate.$528,000*
Price/Sqft$503/sqft
Est. Mortgage$2,358/mth
Maintenance fees$831/mth
Tax Amount (2024)$1,402/yr
Days On Market75 days
Description
Welcome to this beautifully renovated condo in a highly sought-after North York location. This spacious and bright unit boasts good-sized bedrooms, freshly painted walls, and stylish 10ft ceilings. The brand new dream kitchen features top-of-the-line stainless steel appliances and sleek new cabinetry, perfect for any home chef. The den offers a versatile space, ideal for a home office. The updated building includes new asphalt in the underground parking and ample visitor parking. Enjoy peace of mind with 24-hour security. Conveniently located just minutes from Highway 401 and major highways, and within walking distance to the TTC, this condo offers an unbeatable location. Enjoy unobstructed views and the convenience of having all utilities, including heat, hydro, water, and cable TV, included in the maintenance fees.
Property Details
Interior
Features
Main Floor
Living
5.24 x 3.29Combined W/Dining / W/O To Sunroom / Laminate
Dining
5.24 x 3.29Combined W/Living / W/O To Sunroom / Laminate
Family
4.57 x 3.02O/Looks Living / Open Concept / Tile Floor
Prim Bdrm
4.24 x 3.32Closet / Window / Laminate
Exterior
Features
Parking
Garage spaces 1
Garage type Underground
Other parking spaces 0
Total parking spaces 1
Condo Details
Amenities
Gym, Outdoor Pool, Party/Meeting Room, Sauna, Visitor Parking
Inclusions
Property History
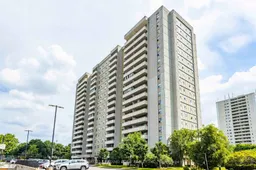 35
35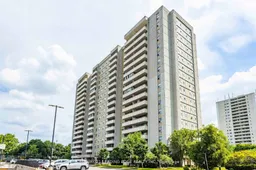 35
35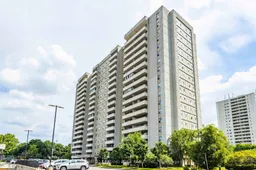 35
35Get up to 1% cashback when you buy your dream home with Wahi Cashback

A new way to buy a home that puts cash back in your pocket.
- Our in-house Realtors do more deals and bring that negotiating power into your corner
- We leverage technology to get you more insights, move faster and simplify the process
- Our digital business model means we pass the savings onto you, with up to 1% cashback on the purchase of your home
