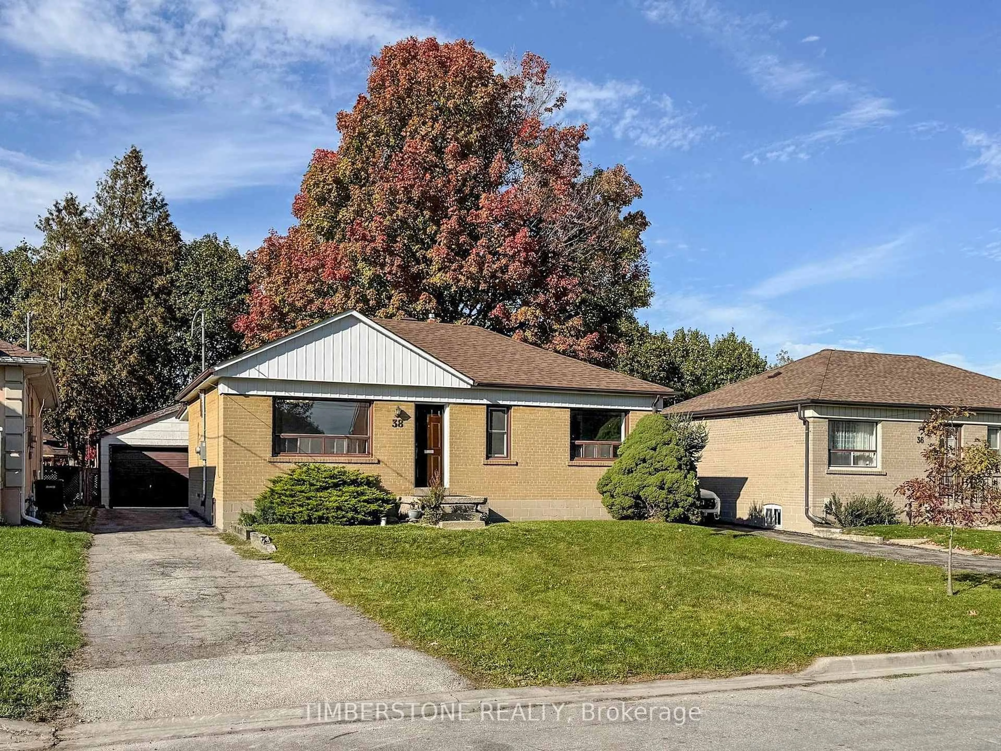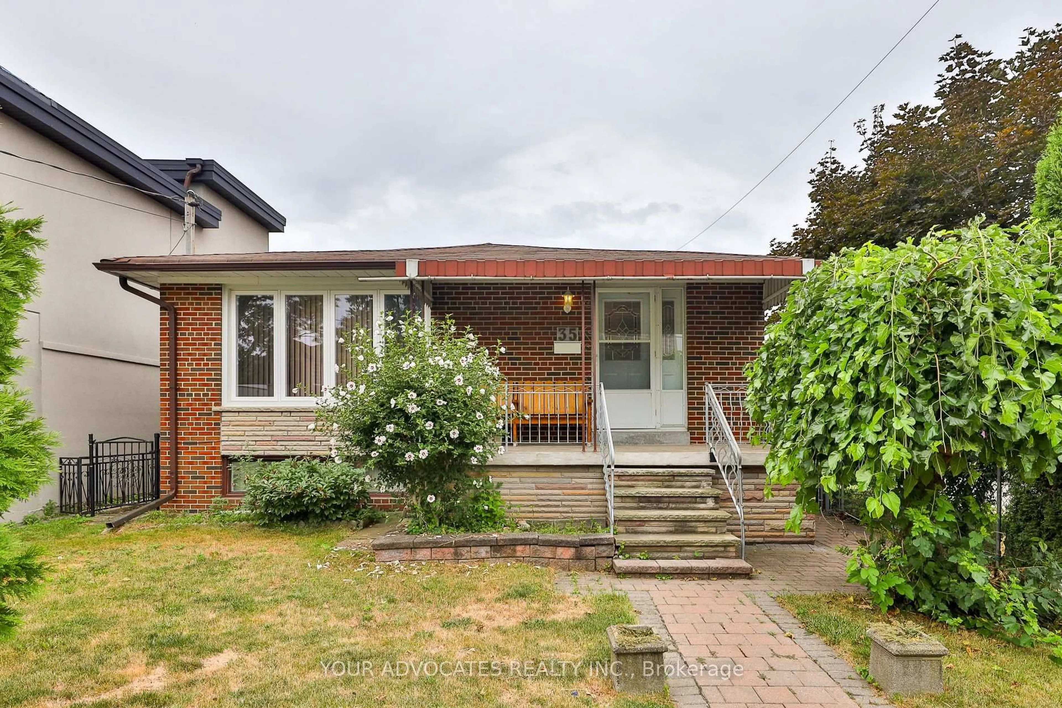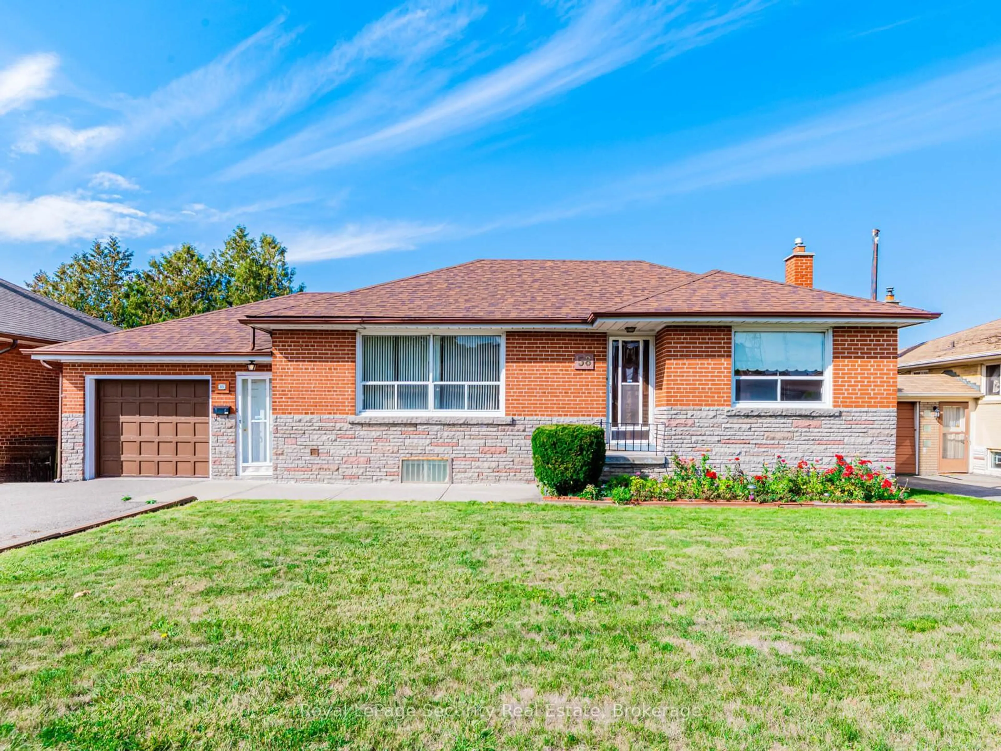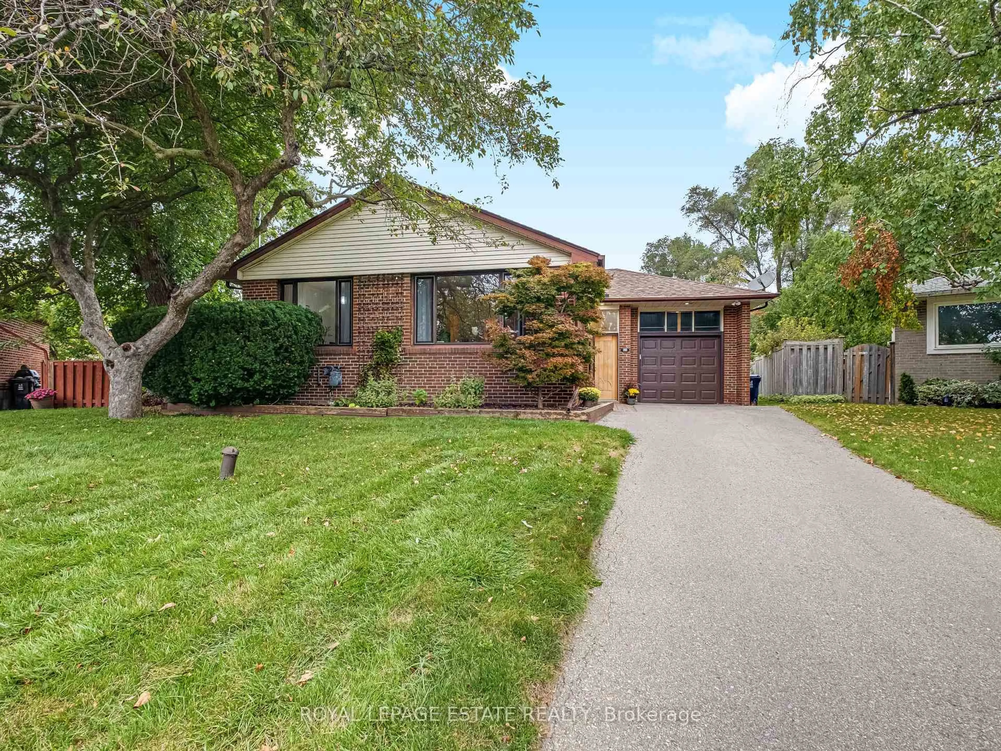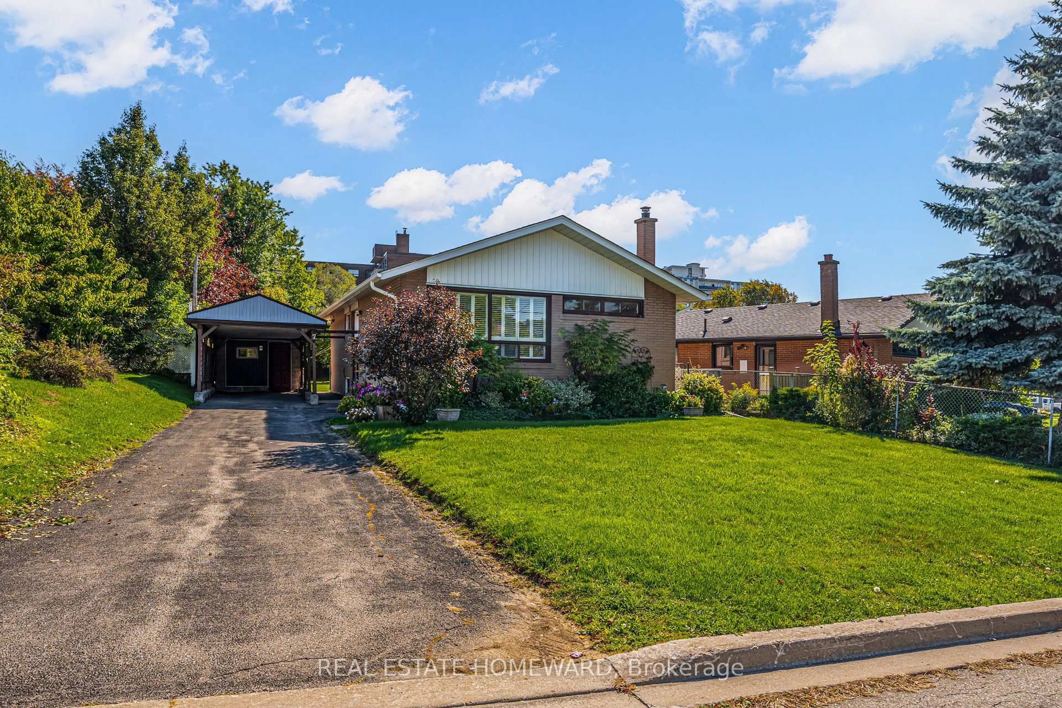Professionally renovated with designer-inspired finishes throughout!! Totally reimagined 2019/2020. The open concept layout is perfect for entertaining family and friends. The modern chefs kitchen is a masterpiece, boasting quartz countertops, a custom backsplash, and a center island that seamlessly flows into the spacious family room and dining room. The main floor features a spa-inspired 4-piece bathroom and two spacious bedrooms. Fully finished basement has a large open recreation room, third bedroom, 3-piece bath with curbless glass shower and laundry room with a convenient sink. Bonus: Separate side entrance for future income or nanny suite. 132-foot backyard is the perfect place for the kids to play, family BBQ's or future expansion (garden suite or multi-plex report available). Other thoughtful upgrades include: Faux wood beam, pot lights, light maple hardwood, new electrical panel with 200amp service + much more! Prime Yorkdale-Glen Park Neighbourhood walking distance To Glencairn Subway, LRT and bus stops. Top-rated schools, restaurants, bakery's and every day conveniences all near by. Minutes to Shopping at Yorkdale Mall and Lawrence Square. Car? No problem! There's a parking spot out front-Highway 401 & Allen Rd in close proximity making it a great commuter location. Whether you are a first time home buyer, downsizer or investor 992 Glencairn can't be missed!
Inclusions: LG Stainless Steel Kitchen Appliances: Slide-in Range, Refrigerator, B/I Dishwasher. Chimney Style Hood Fan. Living Room TV & Picture Shelves. 3 Kitchen Counter Stools. All Window Coverings Including Drapes & Rods. All Light Fixtures, Main Bath Mirror & Shelf. Basement: Dining Table & Chairs, Dresser, Wardrobe & Dresser in Laundry Room. GE Clothes Washer & Dryer. All New Ductwork For Hi-Efficiency Gas Furnace (2019), Central A/C (2021). BBQ, Umbrella, Storage Shed. Home Inspection Report Available.
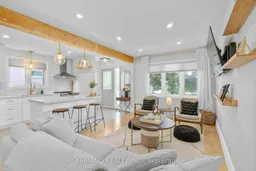 50
50

